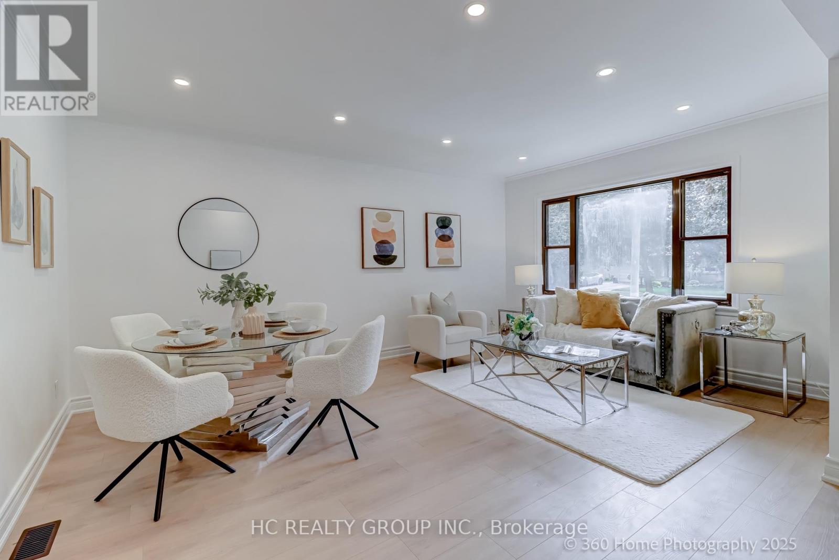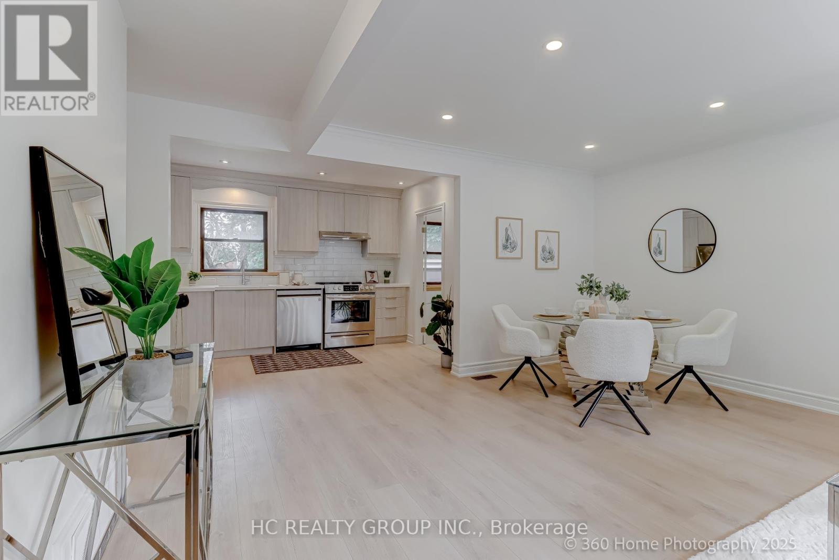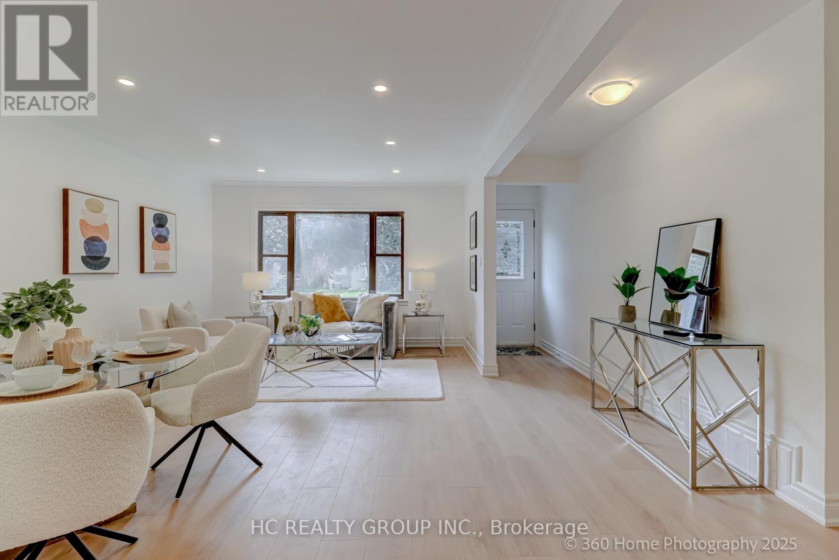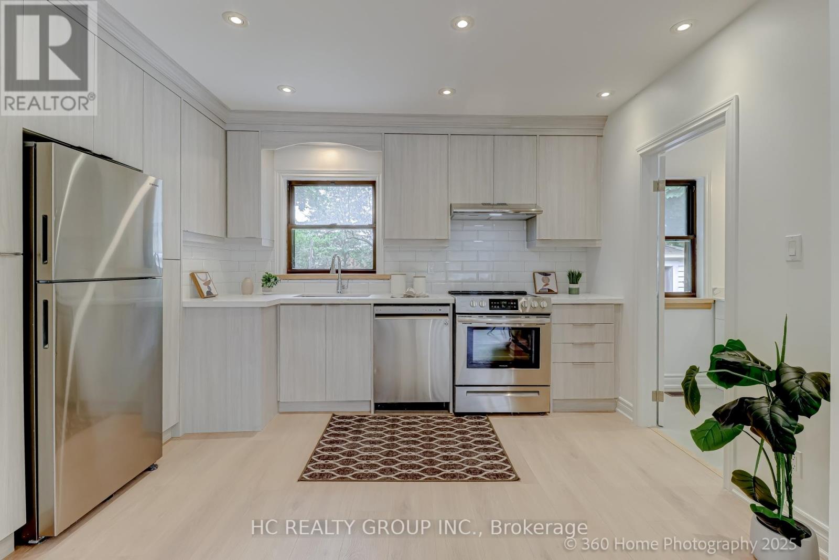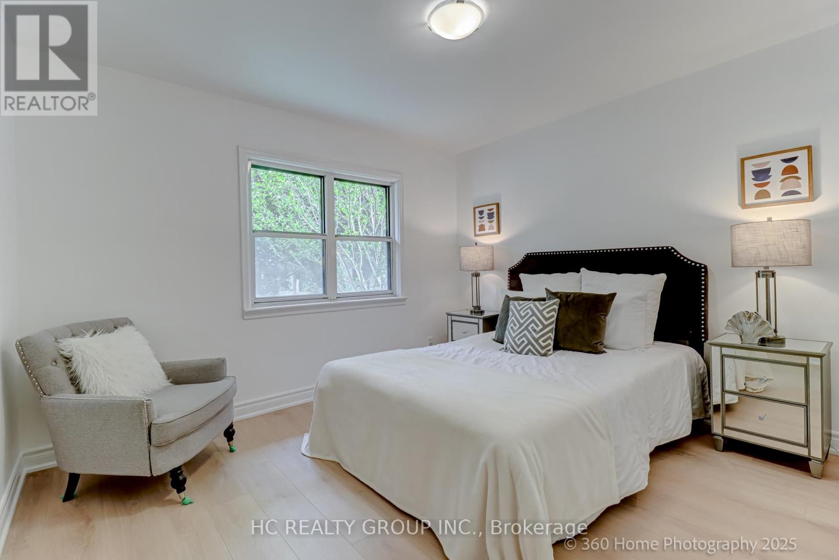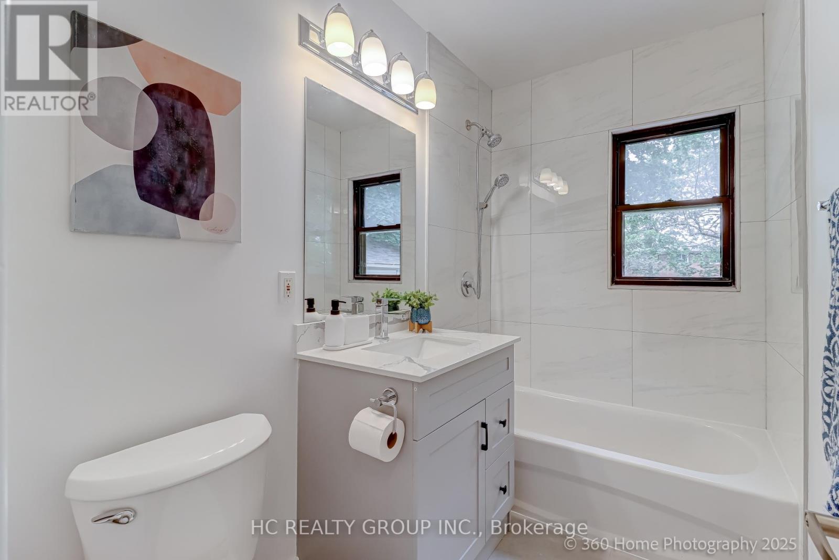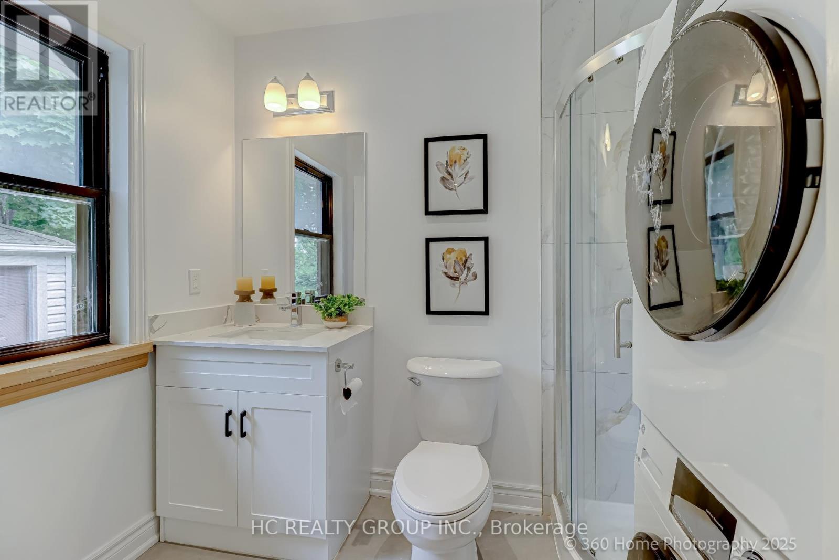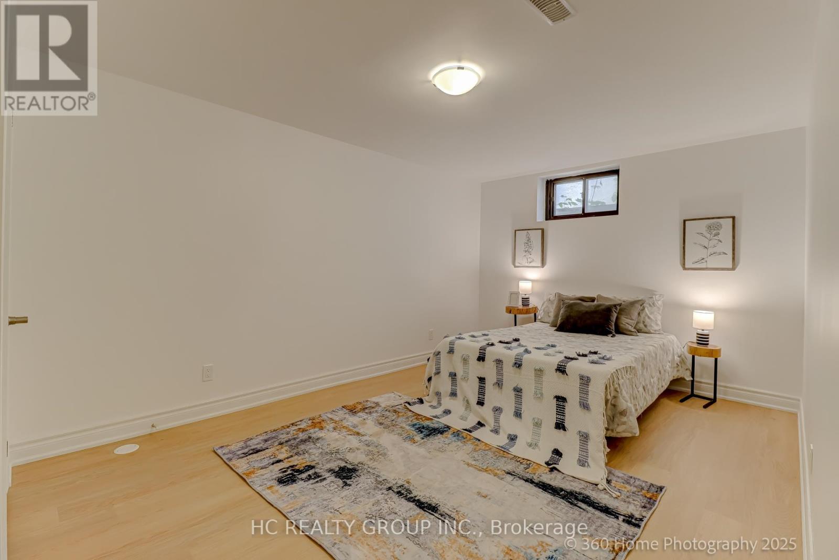597 Conacher Drive Toronto, Ontario M2M 3M9
$1,298,888
Welcome to 597 Conacher Drive - a Rare Gem! Located In A Vibrant Highly Desired North York Neighbourhood. A Perfect 50' X 154' Lot In An Area That Is Showcasing Many New Builds. Quiet Street, No Sidewalk And Close To All The Amenities (Schools, TTC, Parks, Library, Rec). Fully Renovated featuring 3 bedrooms, 2 full washrooms on the main level, open concept, complented by a spacious separate entrance basement with 3 bedrooms, 1 full washroom. Laundry on both levels. Live on top and rent out basement for additional income. Or Build your Custom Dream Home (existing home design drawings, public hearings, community adjusment, tree protection completed. Skip 12-18 months of delays and save on associated developmental costs). Perfect for homeowners, investors, or future builders! (id:60365)
Property Details
| MLS® Number | C12214668 |
| Property Type | Single Family |
| Community Name | Newtonbrook East |
| AmenitiesNearBy | Park, Schools, Public Transit, Place Of Worship |
| CommunityFeatures | Community Centre |
| ParkingSpaceTotal | 5 |
| Structure | Shed |
Building
| BathroomTotal | 3 |
| BedroomsAboveGround | 3 |
| BedroomsBelowGround | 3 |
| BedroomsTotal | 6 |
| ArchitecturalStyle | Bungalow |
| BasementFeatures | Apartment In Basement, Separate Entrance |
| BasementType | N/a |
| ConstructionStyleAttachment | Detached |
| CoolingType | Central Air Conditioning |
| ExteriorFinish | Brick |
| FoundationType | Unknown |
| HeatingFuel | Natural Gas |
| HeatingType | Forced Air |
| StoriesTotal | 1 |
| SizeInterior | 700 - 1100 Sqft |
| Type | House |
| UtilityWater | Municipal Water |
Parking
| Detached Garage | |
| Garage |
Land
| Acreage | No |
| LandAmenities | Park, Schools, Public Transit, Place Of Worship |
| Sewer | Sanitary Sewer |
| SizeDepth | 154 Ft |
| SizeFrontage | 50 Ft |
| SizeIrregular | 50 X 154 Ft |
| SizeTotalText | 50 X 154 Ft |
Rooms
| Level | Type | Length | Width | Dimensions |
|---|---|---|---|---|
| Basement | Bedroom | 5.08 m | 3.429 m | 5.08 m x 3.429 m |
| Basement | Bedroom 2 | 4.1402 m | 3.4036 m | 4.1402 m x 3.4036 m |
| Basement | Bedroom 3 | 3.8354 m | 2.286 m | 3.8354 m x 2.286 m |
| Basement | Living Room | 7.0104 m | 3.937 m | 7.0104 m x 3.937 m |
| Main Level | Bedroom | 3.9624 m | 3.556 m | 3.9624 m x 3.556 m |
| Main Level | Bedroom 2 | 3.9624 m | 2.54 m | 3.9624 m x 2.54 m |
| Main Level | Bedroom 3 | 3.556 m | 2.7686 m | 3.556 m x 2.7686 m |
| Main Level | Living Room | 5.0292 m | 4.7752 m | 5.0292 m x 4.7752 m |
| Main Level | Kitchen | 3.6576 m | 2.54 m | 3.6576 m x 2.54 m |
Kham Long Ta
Salesperson
9206 Leslie St 2nd Flr
Richmond Hill, Ontario L4B 2N8

