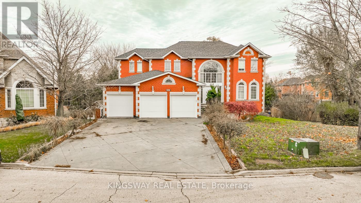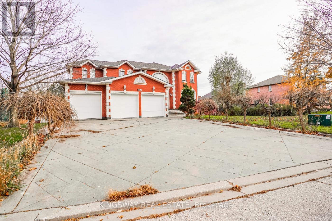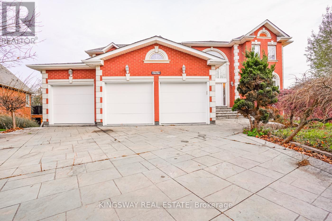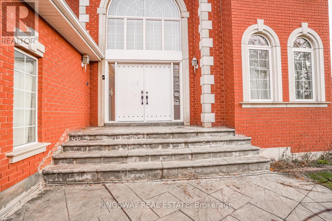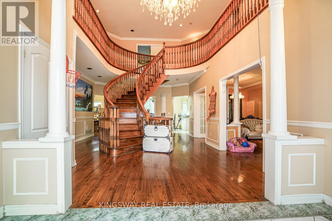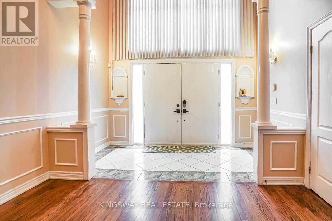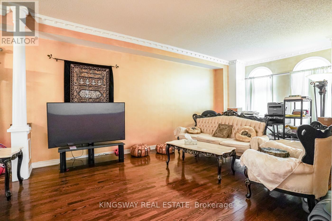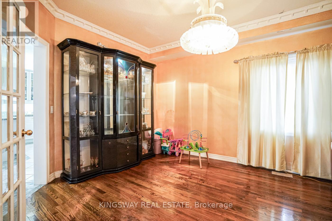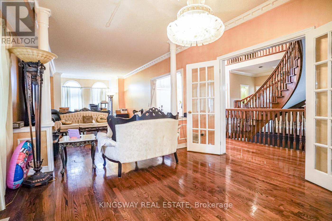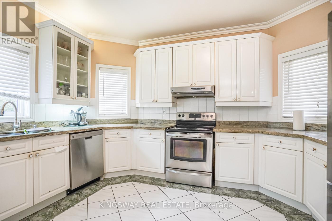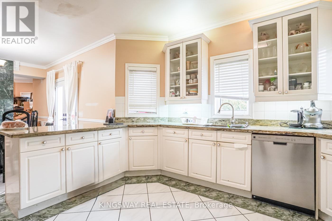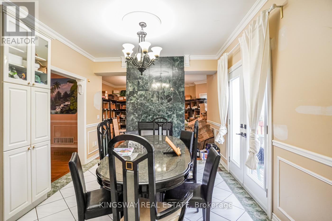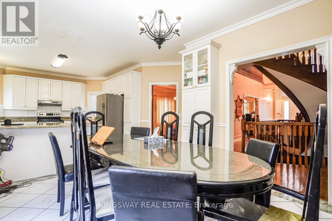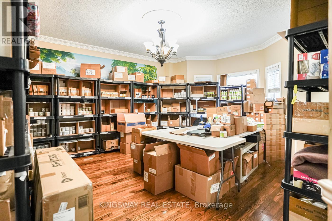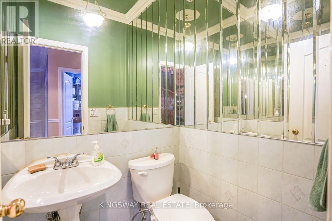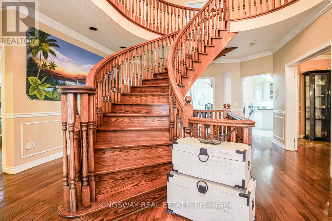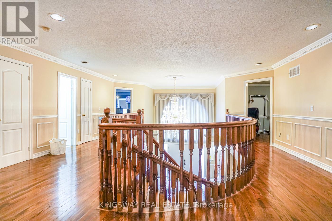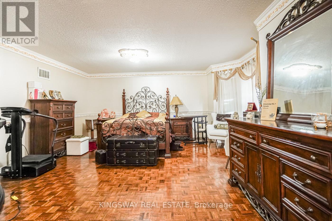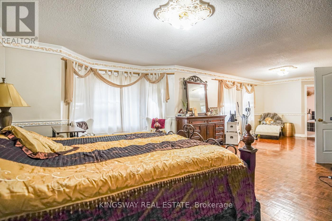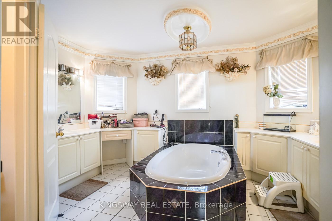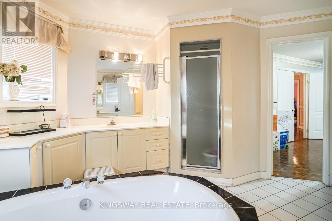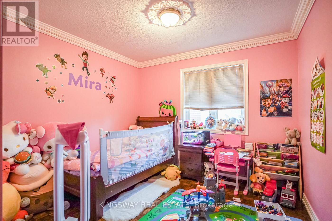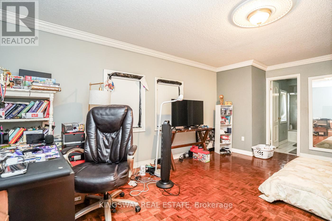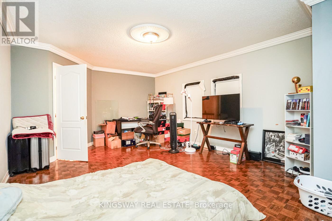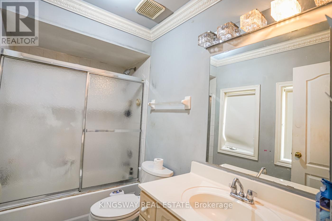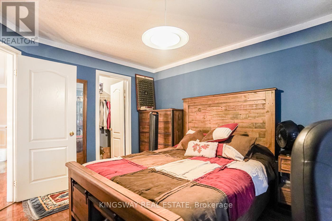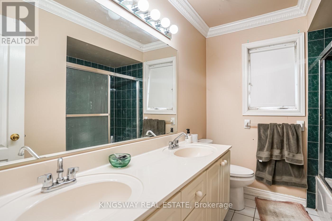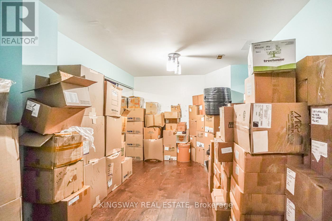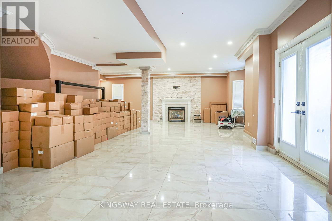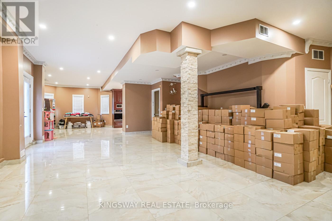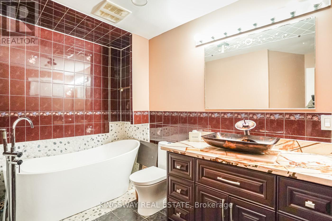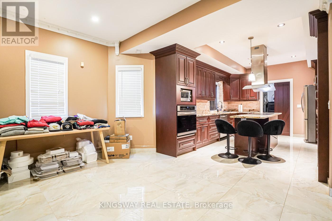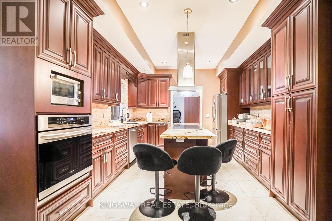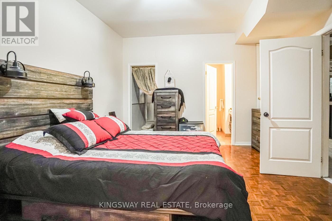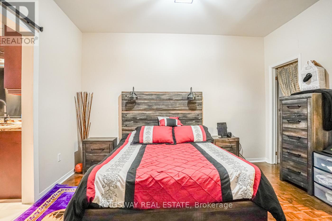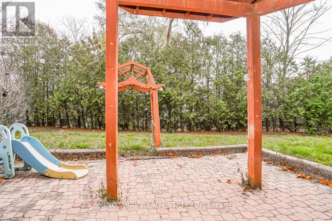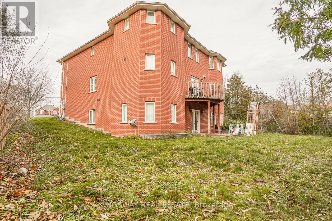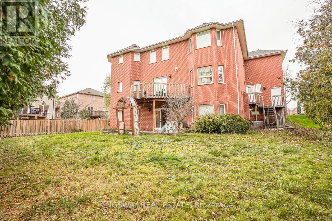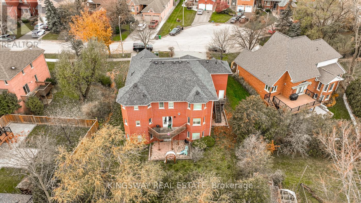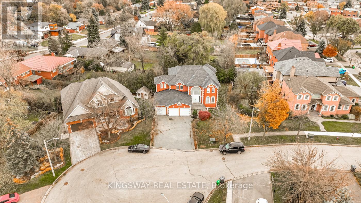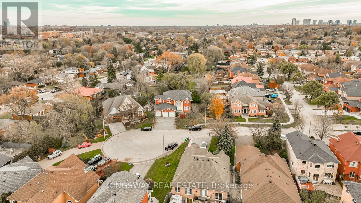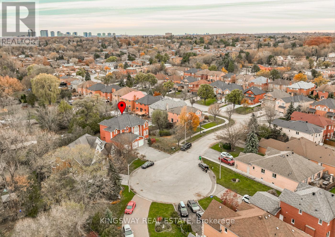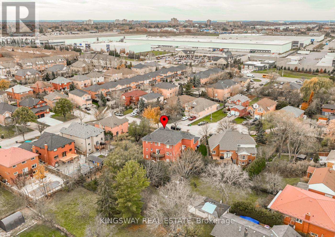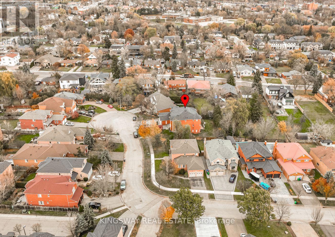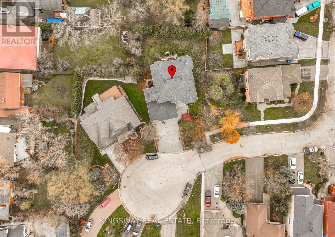5969 Rayshaw Crescent Mississauga, Ontario L5M 2P1
$2,275,000
Private Oasis In The City. Built 1995 Magnificently Huge Home With In-law Suite And Separate Entrance big apartment in the basement (As Is) and a lot of space left it can be second unit in basement very easy. you'll enjoy access to top-rated schools in Mississauga, wellness centers, and a wealth of amenities, ensuring a balanced and convenient lifestyle. Peaceful Surroundings Backing Onto Mature Wooded Area And Private Cul-De-Sac With No Thru Traffic. Sweeping Grand Entrance, Leading To Large Bright Principal Rooms. Huge Open Concept Kitchen/Family Room Separated By Two Sided Marble Fireplace, 4 bedrooms and 6 bathrooms plus office plus family room and living room as well, with 9,914 feet the biggest house in the area, And Walk Out To Balcony Overlooking Garden. Upstairs you'll find generously sized bedrooms with broadloom flooring and large closets, providing lots of storage and comfort. The grand entryway creates a warm and elegant feel, and spacious living and family rooms all offer walkouts to the courtyard, deck, leading into a very functional floor plan. Additional features include attached 3 car garage, parking for 9 vehicles all 12 car total, this house can go with 3M when you have Modern renovation, there is $260 monthly for furnace and seller can paid off the remaining ballance . Don't lose the chance. (id:60365)
Property Details
| MLS® Number | W12577500 |
| Property Type | Single Family |
| Community Name | Streetsville |
| ParkingSpaceTotal | 12 |
Building
| BathroomTotal | 6 |
| BedroomsAboveGround | 4 |
| BedroomsBelowGround | 3 |
| BedroomsTotal | 7 |
| Age | 16 To 30 Years |
| Appliances | Garage Door Opener Remote(s), Central Vacuum |
| BasementDevelopment | Finished |
| BasementFeatures | Walk Out, Apartment In Basement, Separate Entrance |
| BasementType | N/a (finished), N/a, N/a |
| ConstructionStyleAttachment | Detached |
| CoolingType | Central Air Conditioning |
| ExteriorFinish | Brick |
| FireplacePresent | Yes |
| FoundationType | Brick |
| HalfBathTotal | 1 |
| HeatingFuel | Natural Gas |
| HeatingType | Forced Air |
| StoriesTotal | 2 |
| SizeInterior | 3500 - 5000 Sqft |
| Type | House |
| UtilityWater | Municipal Water |
Parking
| Attached Garage | |
| Garage |
Land
| Acreage | No |
| Sewer | Sanitary Sewer |
| SizeDepth | 118 Ft ,7 In |
| SizeFrontage | 65 Ft ,2 In |
| SizeIrregular | 65.2 X 118.6 Ft |
| SizeTotalText | 65.2 X 118.6 Ft |
Rooms
| Level | Type | Length | Width | Dimensions |
|---|---|---|---|---|
| Second Level | Bedroom 2 | 12.17 m | 12.01 m | 12.17 m x 12.01 m |
| Second Level | Bedroom 3 | 14.17 m | 12.08 m | 14.17 m x 12.08 m |
| Second Level | Bedroom 4 | 15.18 m | 19.03 m | 15.18 m x 19.03 m |
| Second Level | Primary Bedroom | 14.17 m | 12.52 m | 14.17 m x 12.52 m |
| Basement | Bedroom 2 | 12 m | 11 m | 12 m x 11 m |
| Basement | Family Room | 21 m | 15 m | 21 m x 15 m |
| Basement | Bathroom | 11.68 m | 9.76 m | 11.68 m x 9.76 m |
| Main Level | Kitchen | 12.34 m | 8.43 m | 12.34 m x 8.43 m |
| Main Level | Family Room | 18.24 m | 14.99 m | 18.24 m x 14.99 m |
| Main Level | Eating Area | 8.66 m | 7.74 m | 8.66 m x 7.74 m |
| Main Level | Living Room | 19.26 m | 11.91 m | 19.26 m x 11.91 m |
| Main Level | Office | 12.07 m | 11.09 m | 12.07 m x 11.09 m |
Eiman Alabiadh
Broker
3180 Ridgeway Drive Unit 36
Mississauga, Ontario L5L 5S7

