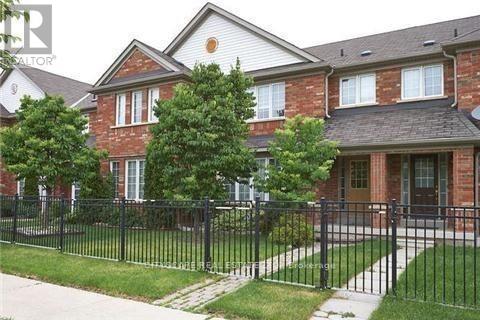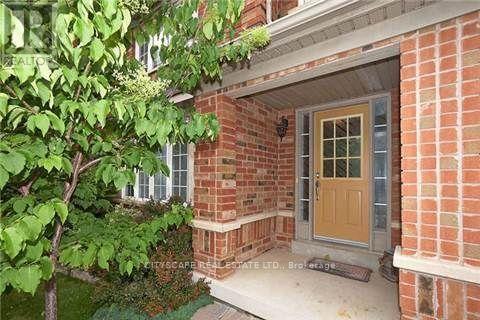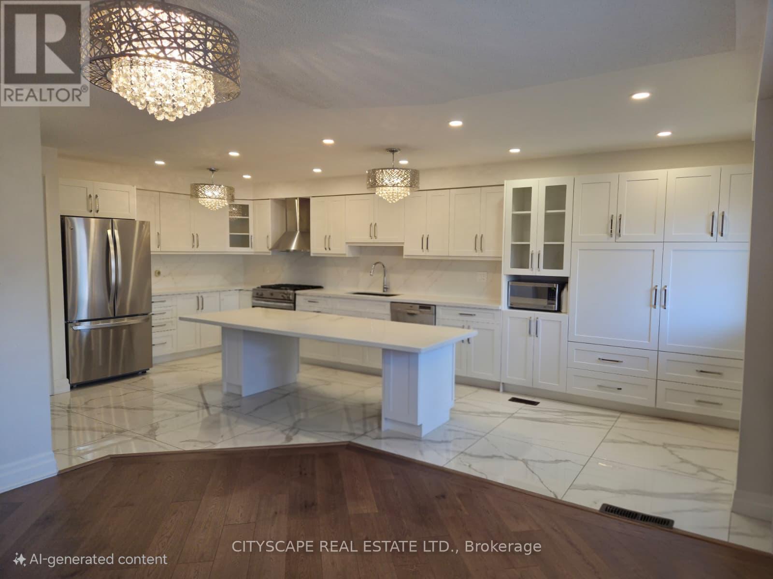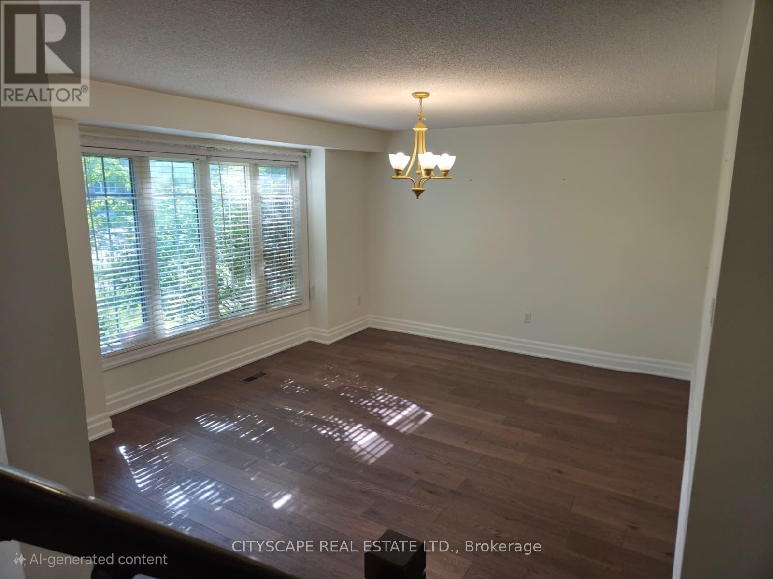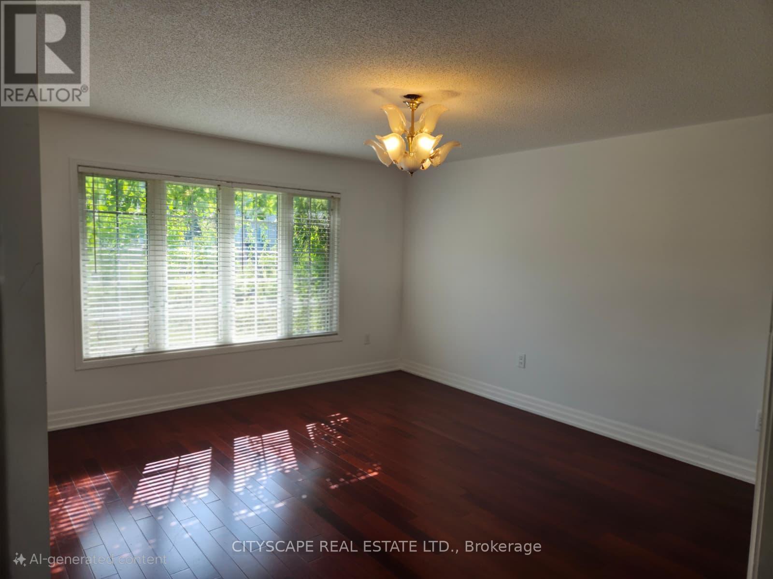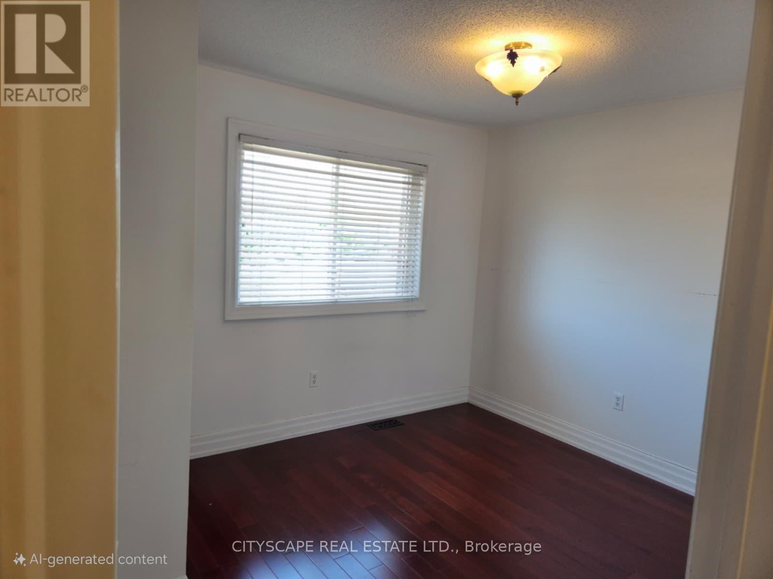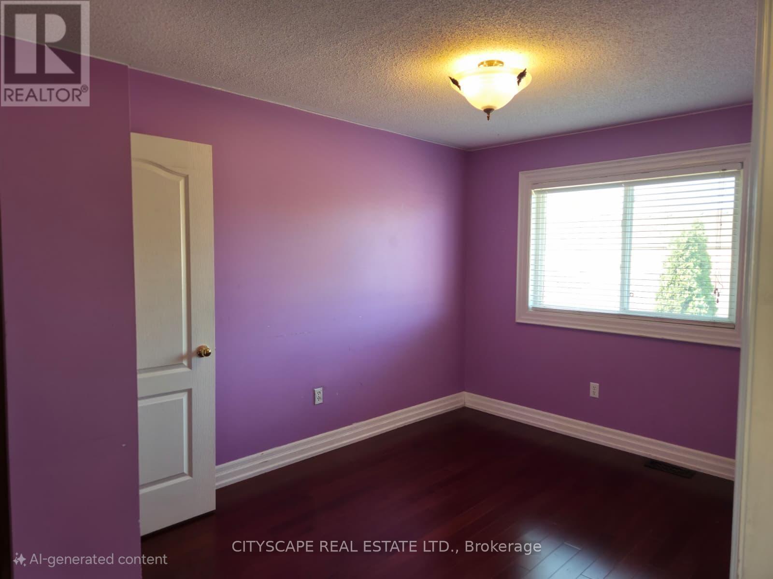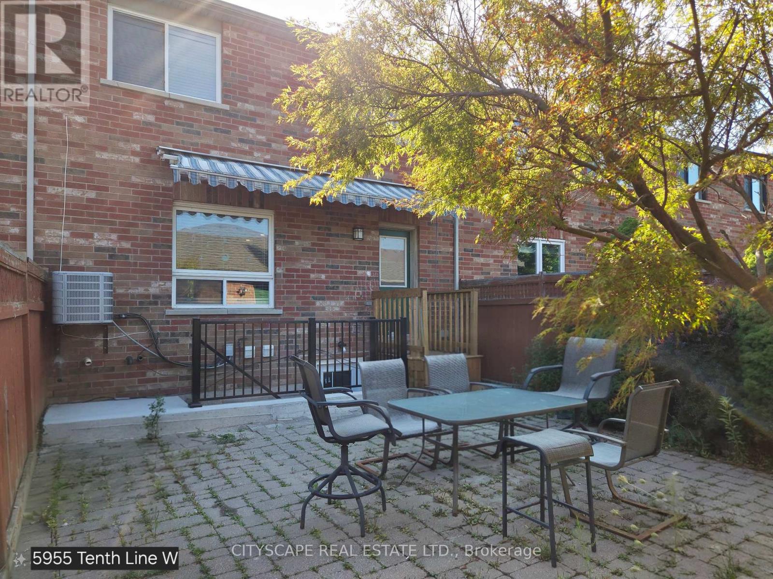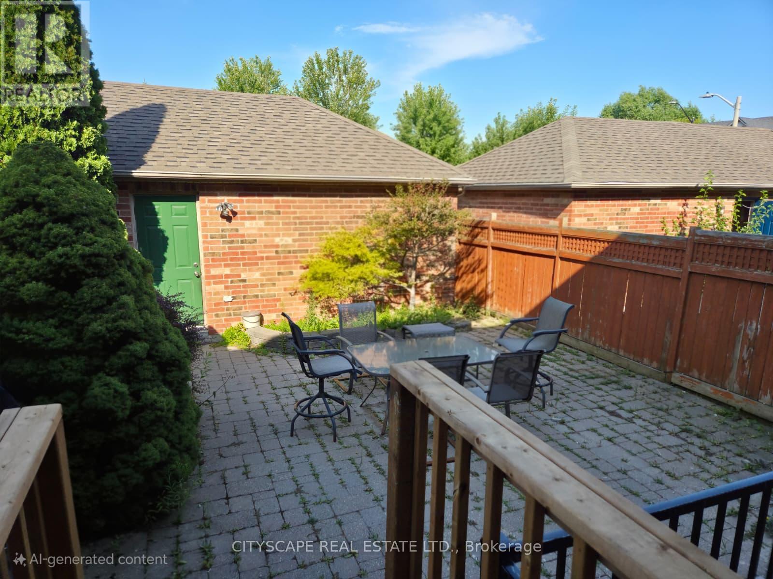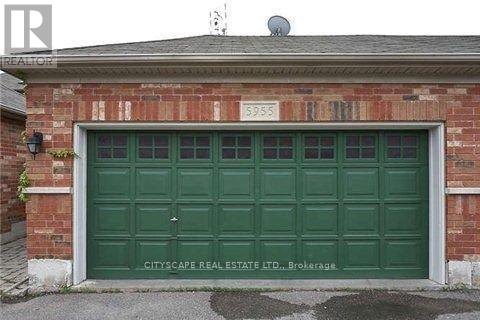5955 Tenth Line Mississauga, Ontario L5M 6K7
3 Bedroom
3 Bathroom
1100 - 1500 sqft
Central Air Conditioning
Forced Air
$3,500 Monthly
Amazing!!! Town house, Upgraded Baths & Kitchen, Master Br. Has 4 Pc. Ensuite W/Sep. Shower & Walk-In Closet! Hardwood Floors On Main & 2nd Floors - Detached Double Garage Has Extra Storage Potlights Separate Dining Room. Note that the lease is only for the Main and 2nd level. (id:60365)
Property Details
| MLS® Number | W12369355 |
| Property Type | Single Family |
| Community Name | Churchill Meadows |
| AmenitiesNearBy | Park, Public Transit, Schools |
| Features | Level Lot |
| ParkingSpaceTotal | 2 |
Building
| BathroomTotal | 3 |
| BedroomsAboveGround | 3 |
| BedroomsTotal | 3 |
| BasementDevelopment | Finished |
| BasementType | N/a (finished) |
| ConstructionStyleAttachment | Attached |
| CoolingType | Central Air Conditioning |
| ExteriorFinish | Brick |
| FlooringType | Hardwood, Ceramic |
| HalfBathTotal | 1 |
| HeatingFuel | Natural Gas |
| HeatingType | Forced Air |
| StoriesTotal | 2 |
| SizeInterior | 1100 - 1500 Sqft |
| Type | Row / Townhouse |
| UtilityWater | Municipal Water |
Parking
| Detached Garage | |
| Garage |
Land
| Acreage | No |
| FenceType | Fenced Yard |
| LandAmenities | Park, Public Transit, Schools |
| Sewer | Sanitary Sewer |
| SizeDepth | 108 Ft ,2 In |
| SizeFrontage | 22 Ft ,6 In |
| SizeIrregular | 22.5 X 108.2 Ft ; (((virtual Tour))) |
| SizeTotalText | 22.5 X 108.2 Ft ; (((virtual Tour)))|under 1/2 Acre |
Rooms
| Level | Type | Length | Width | Dimensions |
|---|---|---|---|---|
| Second Level | Primary Bedroom | 4.65 m | 4.6 m | 4.65 m x 4.6 m |
| Second Level | Bedroom | 4.14 m | 2.89 m | 4.14 m x 2.89 m |
| Second Level | Bedroom | 3.54 m | 3.02 m | 3.54 m x 3.02 m |
| Main Level | Living Room | 3.95 m | 3.9 m | 3.95 m x 3.9 m |
| Main Level | Dining Room | 4.45 m | 4 m | 4.45 m x 4 m |
| Main Level | Kitchen | 5.14 m | 3.14 m | 5.14 m x 3.14 m |
| Main Level | Eating Area | 5.14 m | 3.14 m | 5.14 m x 3.14 m |
Utilities
| Cable | Available |
| Electricity | Installed |
Norris Taifour
Broker
Cityscape Real Estate Ltd.
885 Plymouth Dr #2
Mississauga, Ontario L5V 0B5
885 Plymouth Dr #2
Mississauga, Ontario L5V 0B5

