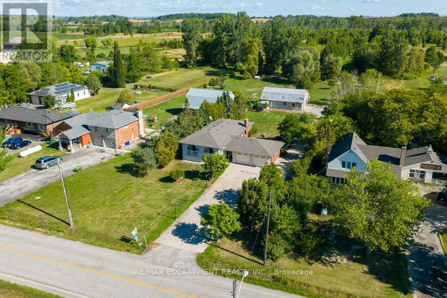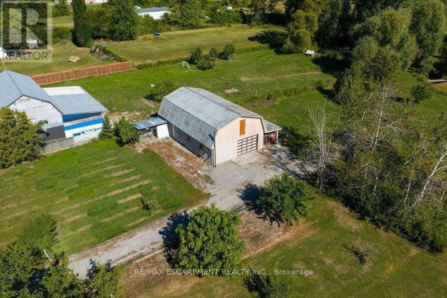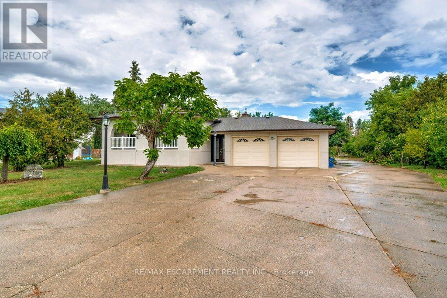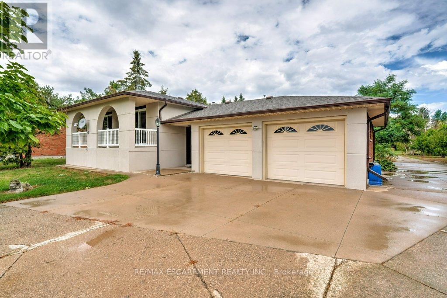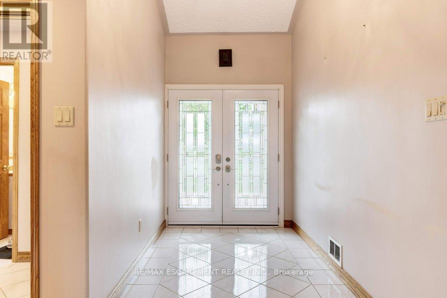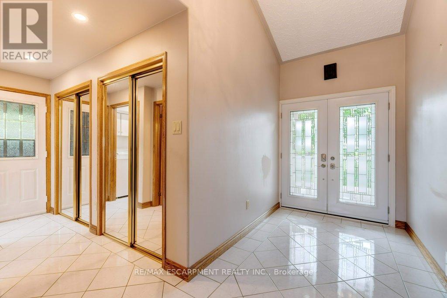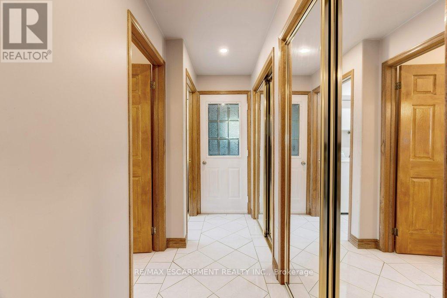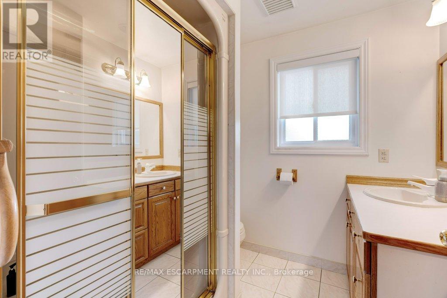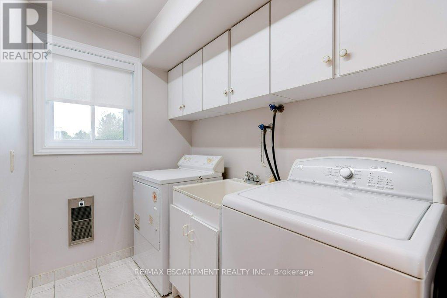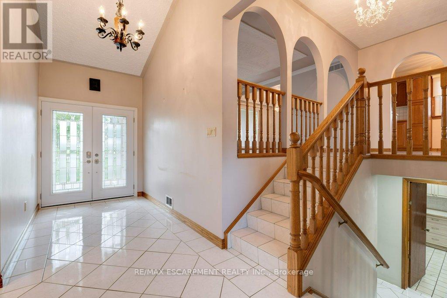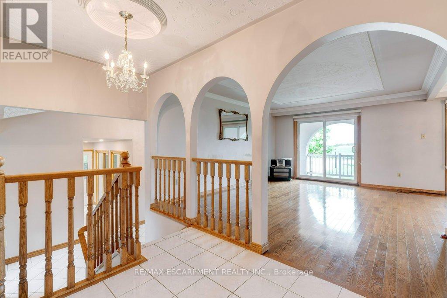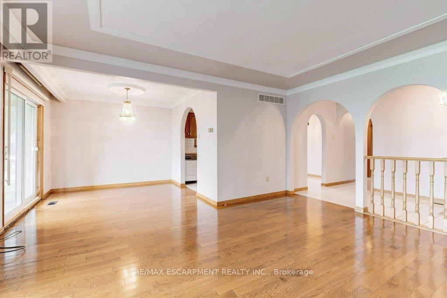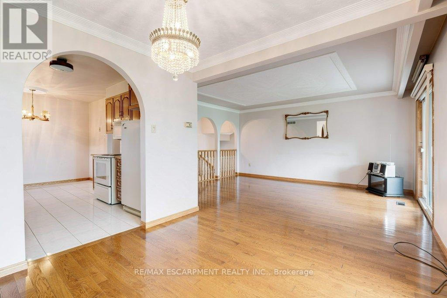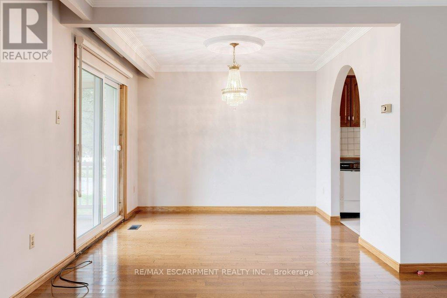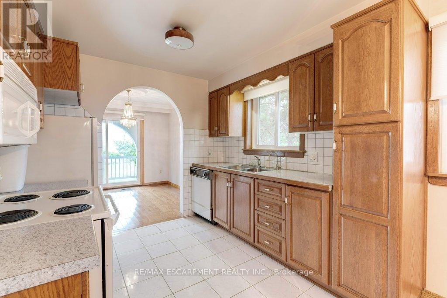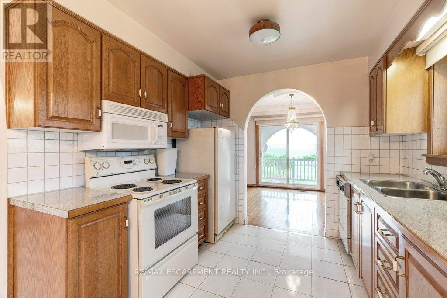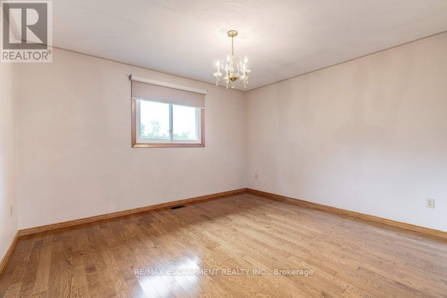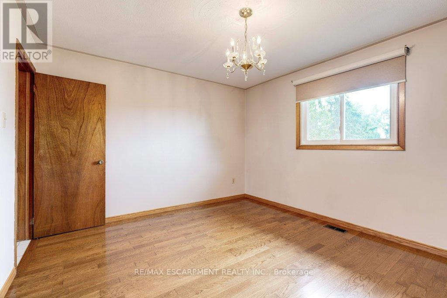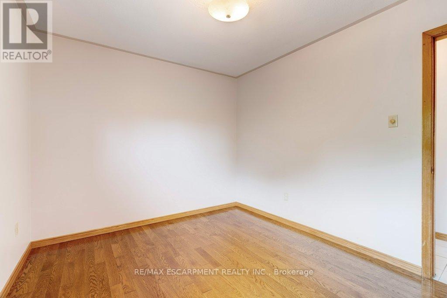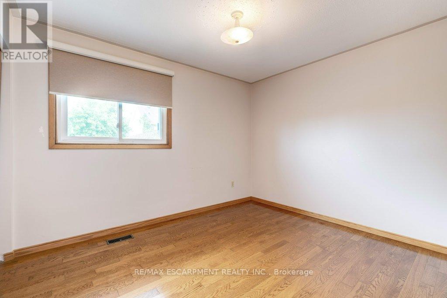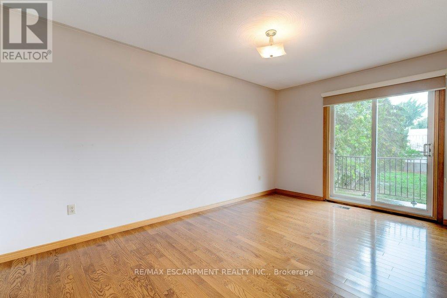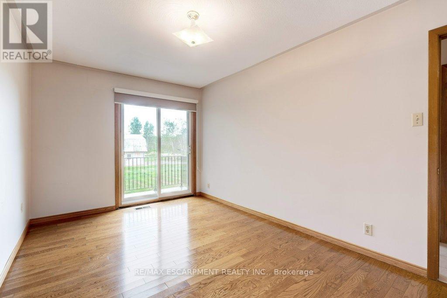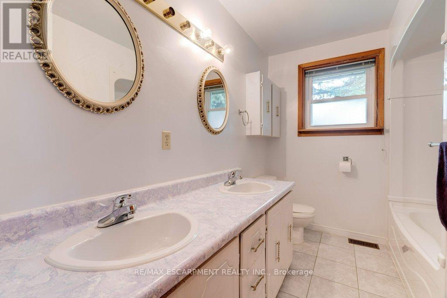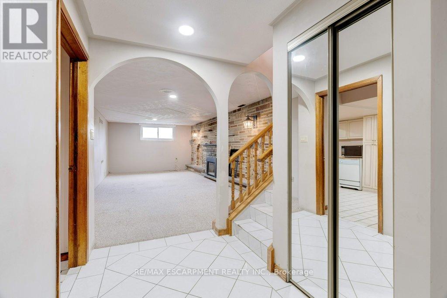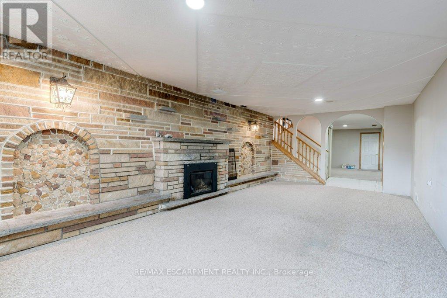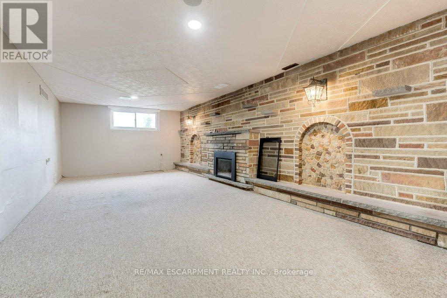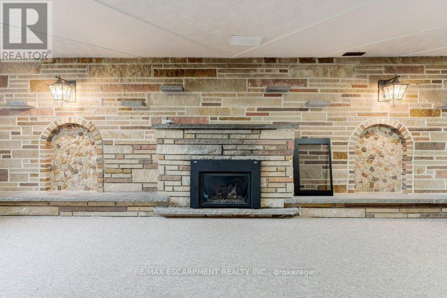595 Green Mountain Road E Hamilton, Ontario L8J 2Z7
3 Bedroom
2 Bathroom
1100 - 1500 sqft
Raised Bungalow
Fireplace
Central Air Conditioning
Forced Air
Acreage
$1,050,000
Spacious family home situated on 2.5 acres, featuring 3 bedrooms and 2 bathrooms. The carpet free main floor offers a clean living space, while the fully finished basement includes a second kitchen, ideal for in-laws, extended family, or entertaining. Parking is abundant with a 2 car garage and space in the private driveway for up to another 8 vehicles! A 25' x 40' barn with an attached 8' x 40' lean-to provides excellent storage or hobby space. The property is surrounded by beautiful, mature trees and open grassy areas, creating a serene country setting with plenty of room to enjoy outdoor living. (id:60365)
Property Details
| MLS® Number | X12375792 |
| Property Type | Single Family |
| Community Name | Stoney Creek |
| ParkingSpaceTotal | 10 |
Building
| BathroomTotal | 2 |
| BedroomsAboveGround | 3 |
| BedroomsTotal | 3 |
| Age | 51 To 99 Years |
| Amenities | Fireplace(s) |
| Appliances | Water Heater, Dishwasher, Dryer, Freezer, Microwave, Hood Fan, Stove, Washer, Window Coverings, Refrigerator |
| ArchitecturalStyle | Raised Bungalow |
| BasementDevelopment | Finished |
| BasementType | Full (finished) |
| ConstructionStyleAttachment | Detached |
| CoolingType | Central Air Conditioning |
| ExteriorFinish | Stucco |
| FireplacePresent | Yes |
| FireplaceTotal | 1 |
| FoundationType | Brick |
| HeatingFuel | Oil |
| HeatingType | Forced Air |
| StoriesTotal | 1 |
| SizeInterior | 1100 - 1500 Sqft |
| Type | House |
| UtilityWater | Cistern |
Parking
| Attached Garage | |
| Garage |
Land
| Acreage | Yes |
| Sewer | Septic System |
| SizeDepth | 1274 Ft |
| SizeFrontage | 85 Ft |
| SizeIrregular | 85 X 1274 Ft |
| SizeTotalText | 85 X 1274 Ft|2 - 4.99 Acres |
| ZoningDescription | A1 |
Rooms
| Level | Type | Length | Width | Dimensions |
|---|---|---|---|---|
| Basement | Recreational, Games Room | 7.49 m | 3.89 m | 7.49 m x 3.89 m |
| Basement | Kitchen | 5.21 m | 3.35 m | 5.21 m x 3.35 m |
| Basement | Living Room | 6.88 m | 4.8 m | 6.88 m x 4.8 m |
| Basement | Utility Room | 5.44 m | 2.97 m | 5.44 m x 2.97 m |
| Main Level | Primary Bedroom | 3.96 m | 3.51 m | 3.96 m x 3.51 m |
| Main Level | Bedroom | 2.87 m | 4.62 m | 2.87 m x 4.62 m |
| Main Level | Bedroom | 2.9 m | 3.48 m | 2.9 m x 3.48 m |
| Main Level | Bathroom | 2.84 m | 1.37 m | 2.84 m x 1.37 m |
| Main Level | Kitchen | 4.65 m | 2.87 m | 4.65 m x 2.87 m |
| Main Level | Dining Room | 3.56 m | 3 m | 3.56 m x 3 m |
| Main Level | Living Room | 3.94 m | 4.88 m | 3.94 m x 4.88 m |
| Main Level | Foyer | 5.97 m | 1.85 m | 5.97 m x 1.85 m |
| Main Level | Bathroom | 2.06 m | 2.24 m | 2.06 m x 2.24 m |
| Main Level | Laundry Room | 2.24 m | 1.52 m | 2.24 m x 1.52 m |
Chris Cipriani
Salesperson
RE/MAX Escarpment Realty Inc.
860 Queenston Rd #4b
Hamilton, Ontario L8G 4A8
860 Queenston Rd #4b
Hamilton, Ontario L8G 4A8

