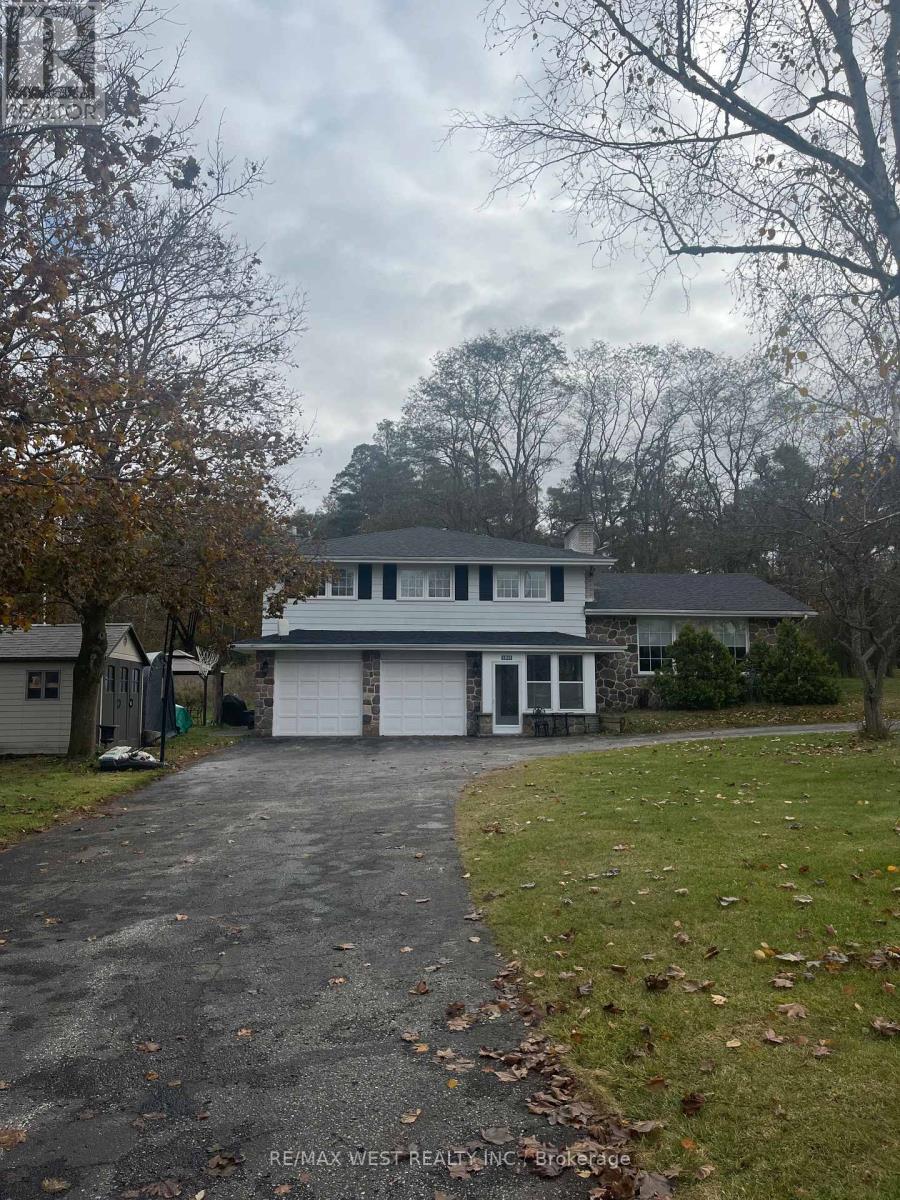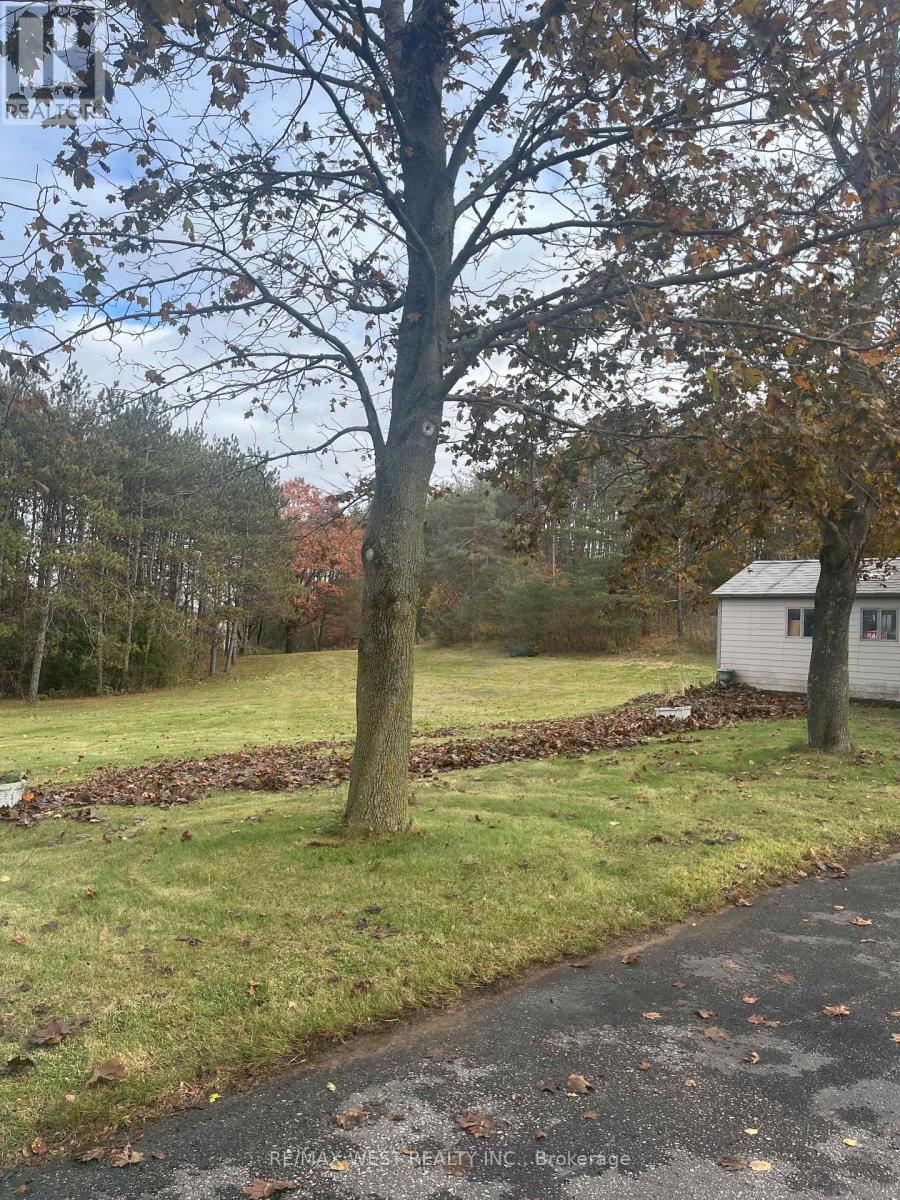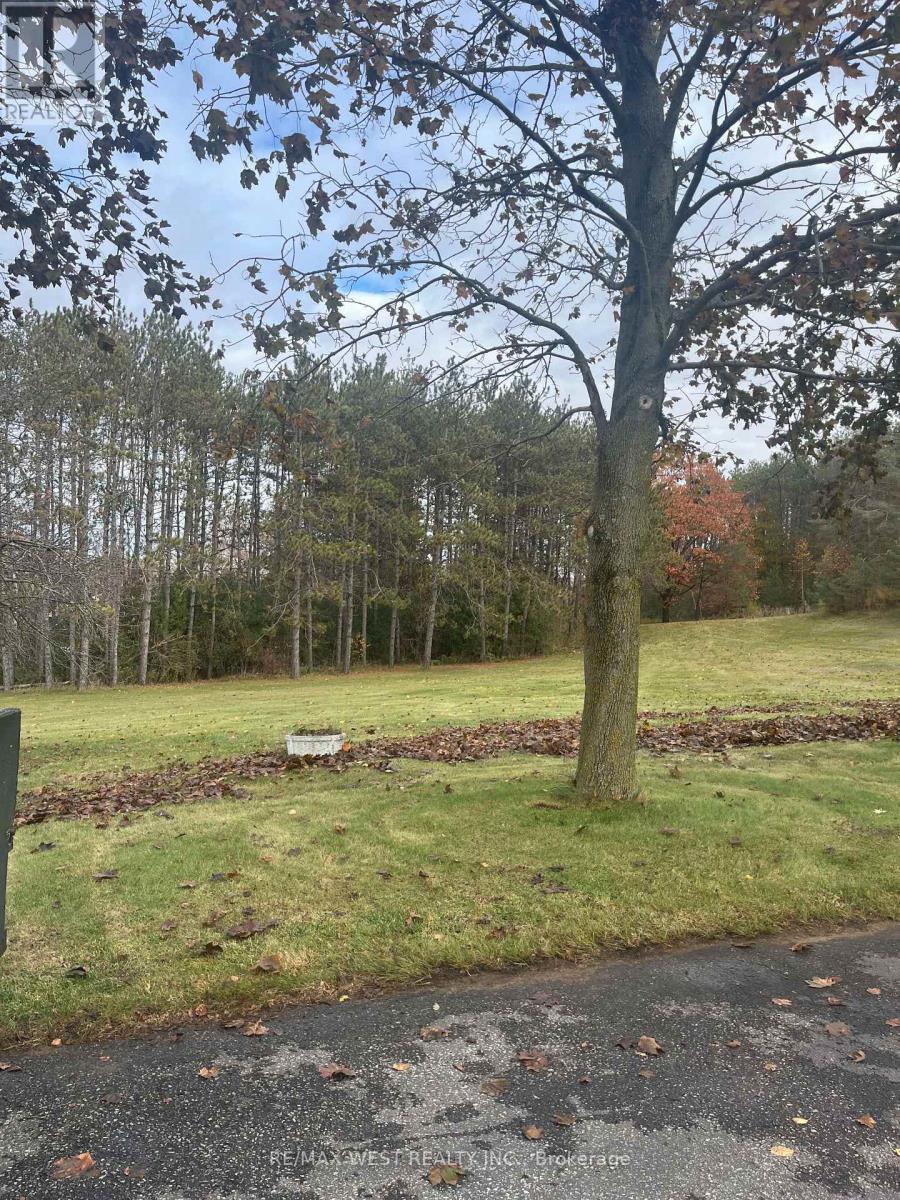5949 Concession 6 Road Uxbridge, Ontario L9P 0L6
$1,575,000
Don't Miss This! Rarely offered for sale. Beautiful 4-level side split on nearly 2 acres of private, treed property with a forest buffer offering exceptional privacy. Enjoy your tranquil summer evenings amongst nature. Large circular drive parks 12 cars. Dual road access and ideal location backing onto quiet Old Stouffville Rd, a dead-end street leading to Uxbridge's hiking trails and a short 5 min walk to Walmart Plaza, restaurants, hospital, and more. This bright approx. 2400 sq. ft. home features 4 spacious bedrooms on upper level and 2 full baths. The open-concept main floor includes a living room, dining area, and kitchen - perfect for entertaining. Large floor to ceiling windows to enjoy the view. The ground level offers a large foyer, garage access, a huge family room with walkout to patio, powder room, 2nd kitchenette, enclosed porch and a total of 4 walkouts from house. The partially finished basement with big above-grade windows has potential for a lg 2-bedroom in-law suite or generational living, with easy conversion to two separate living quarters. Extras include an oversized double garage, 11x21 ft drive shed, 10x20 carport, and 10x12 patio with hardtop gazebo. New 40-year roof, 5 star energy-efficient house, and lots of space for a pool or tennis court, or another big workshop, with back road access. Located on a school bus route and close to all amenities. Utilities very cheap for living. Enjoy country privacy with in-town convenience - a rare opportunity and the only parcel of land available just west of Walmart Plaza with possible great future development potential! (id:60365)
Property Details
| MLS® Number | N12499556 |
| Property Type | Single Family |
| Community Name | Rural Uxbridge |
| AmenitiesNearBy | Golf Nearby, Hospital |
| CommunityFeatures | School Bus |
| Features | Cul-de-sac, Wooded Area, Irregular Lot Size, Backs On Greenbelt, Open Space, Flat Site, Conservation/green Belt, Carpet Free, Gazebo |
| ParkingSpaceTotal | 15 |
| Structure | Patio(s), Porch, Drive Shed |
Building
| BathroomTotal | 3 |
| BedroomsAboveGround | 4 |
| BedroomsTotal | 4 |
| Amenities | Fireplace(s) |
| Appliances | Central Vacuum, Garage Door Opener Remote(s), Water Softener, Water Purifier, Blinds, Dishwasher, Dryer, Garage Door Opener, Stove, Washer, Water Treatment, Refrigerator |
| BasementDevelopment | Partially Finished |
| BasementType | N/a (partially Finished) |
| ConstructionStatus | Insulation Upgraded |
| ConstructionStyleAttachment | Detached |
| ConstructionStyleSplitLevel | Sidesplit |
| CoolingType | Central Air Conditioning |
| ExteriorFinish | Brick, Aluminum Siding |
| FireplacePresent | Yes |
| FireplaceTotal | 1 |
| FlooringType | Hardwood, Ceramic |
| FoundationType | Block |
| HalfBathTotal | 1 |
| HeatingFuel | Natural Gas |
| HeatingType | Forced Air |
| SizeInterior | 2000 - 2500 Sqft |
| Type | House |
| UtilityWater | Drilled Well |
Parking
| Attached Garage | |
| Garage |
Land
| Acreage | Yes |
| FenceType | Partially Fenced |
| LandAmenities | Golf Nearby, Hospital |
| Sewer | Septic System |
| SizeDepth | 346 Ft ,9 In |
| SizeFrontage | 435 Ft ,7 In |
| SizeIrregular | 435.6 X 346.8 Ft ; Rear 561.01 Ft |
| SizeTotalText | 435.6 X 346.8 Ft ; Rear 561.01 Ft|2 - 4.99 Acres |
| ZoningDescription | Rural Residential |
Rooms
| Level | Type | Length | Width | Dimensions |
|---|---|---|---|---|
| Basement | Utility Room | 6.71 m | 4 m | 6.71 m x 4 m |
| Basement | Exercise Room | 5.3 m | 4.5 m | 5.3 m x 4.5 m |
| Main Level | Living Room | 6 m | 4.3 m | 6 m x 4.3 m |
| Main Level | Dining Room | 4 m | 3.25 m | 4 m x 3.25 m |
| Main Level | Kitchen | 4 m | 3.75 m | 4 m x 3.75 m |
| Upper Level | Bedroom 4 | 3.75 m | 3.05 m | 3.75 m x 3.05 m |
| Upper Level | Primary Bedroom | 5 m | 4.15 m | 5 m x 4.15 m |
| Upper Level | Bedroom 2 | 4.35 m | 3.5 m | 4.35 m x 3.5 m |
| Upper Level | Bedroom 3 | 3.4 m | 3.05 m | 3.4 m x 3.05 m |
| Ground Level | Sunroom | 3 m | 1.85 m | 3 m x 1.85 m |
| Ground Level | Foyer | 4.7 m | 3.25 m | 4.7 m x 3.25 m |
| Ground Level | Family Room | 7.65 m | 4 m | 7.65 m x 4 m |
| Ground Level | Pantry | 2.75 m | 1.75 m | 2.75 m x 1.75 m |
https://www.realtor.ca/real-estate/29057041/5949-concession-6-road-uxbridge-rural-uxbridge
Frank Leo
Broker
Helen Moreland
Broker






