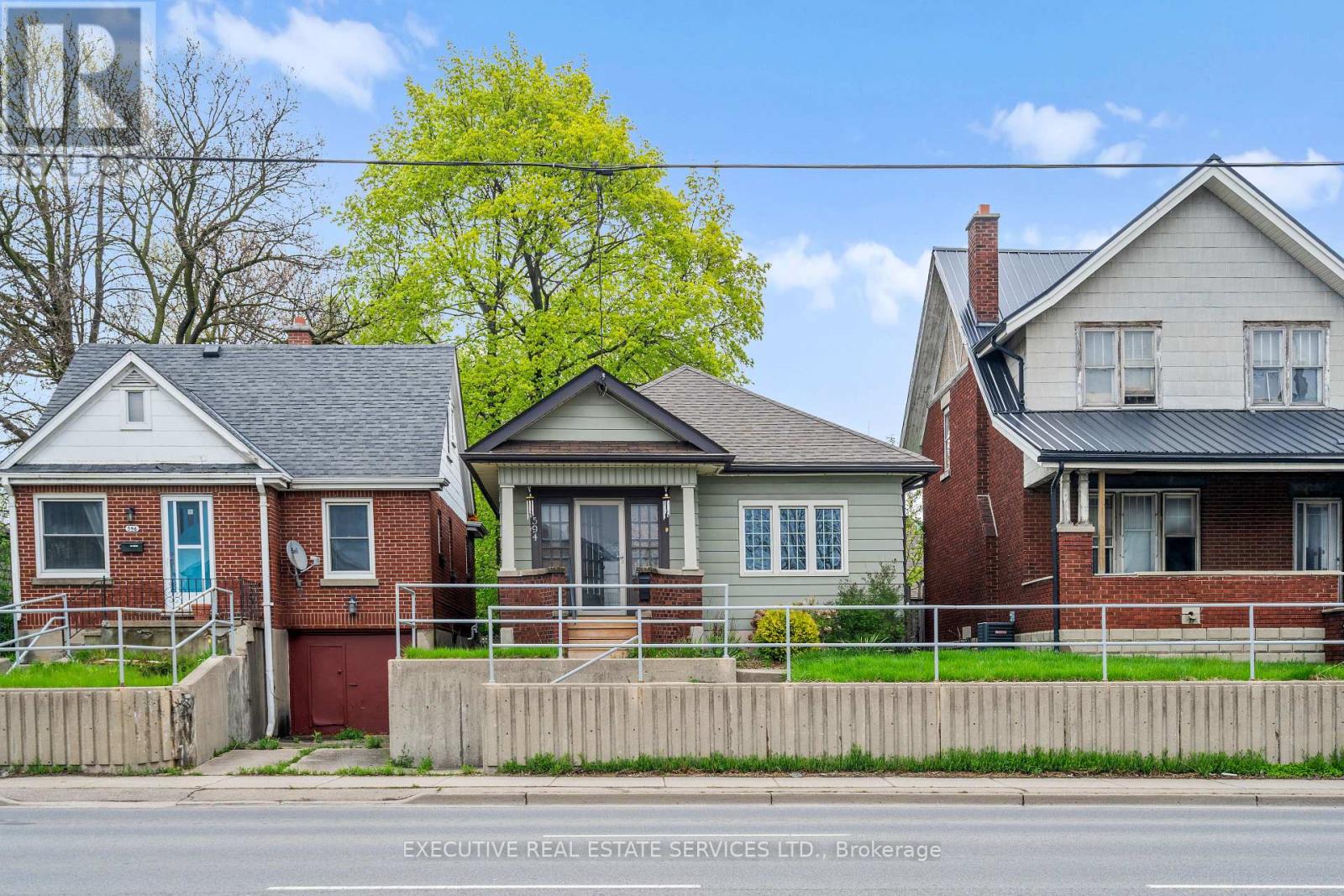594 Highbury Avenue London East, Ontario N5W 4K9
$519,000
Charming and move-in ready home with rare 3-car parking and basement rental potential! This updated 2+1 bedroom, 2 full bathroom home is tucked away off Beattie Street with private rear alley access. The finished basement provides extra living spaceideal for a rec room, guest suite, or potential rental unit. Enjoy the beautifully landscaped backyard, perfect for relaxing or entertaining. With public transit at your doorstep and a convenient location, this home is perfect for families, first-time buyers, or investors. (id:60365)
Open House
This property has open houses!
2:00 pm
Ends at:4:00 pm
2:00 pm
Ends at:4:00 pm
Property Details
| MLS® Number | X12220622 |
| Property Type | Single Family |
| Community Name | East N |
| Easement | Unknown |
| Features | Flat Site |
| ParkingSpaceTotal | 3 |
Building
| BathroomTotal | 2 |
| BedroomsAboveGround | 2 |
| BedroomsBelowGround | 1 |
| BedroomsTotal | 3 |
| Age | 51 To 99 Years |
| Appliances | Water Meter |
| ArchitecturalStyle | Bungalow |
| BasementDevelopment | Partially Finished |
| BasementType | Full (partially Finished) |
| ConstructionStyleAttachment | Detached |
| CoolingType | Central Air Conditioning |
| ExteriorFinish | Aluminum Siding |
| FoundationType | Block |
| HeatingFuel | Natural Gas |
| HeatingType | Forced Air |
| StoriesTotal | 1 |
| SizeInterior | 700 - 1100 Sqft |
| Type | House |
| UtilityWater | Municipal Water |
Parking
| No Garage |
Land
| Acreage | No |
| Sewer | Sanitary Sewer |
| SizeDepth | 120 Ft ,6 In |
| SizeFrontage | 31 Ft ,9 In |
| SizeIrregular | 31.8 X 120.5 Ft |
| SizeTotalText | 31.8 X 120.5 Ft |
| ZoningDescription | R2-2 |
Rooms
| Level | Type | Length | Width | Dimensions |
|---|---|---|---|---|
| Lower Level | Bathroom | 3.38 m | 2.34 m | 3.38 m x 2.34 m |
| Lower Level | Family Room | 6.48 m | 4.62 m | 6.48 m x 4.62 m |
| Lower Level | Bedroom | 4.09 m | 3.23 m | 4.09 m x 3.23 m |
| Lower Level | Laundry Room | 6.38 m | 3.73 m | 6.38 m x 3.73 m |
| Main Level | Living Room | 3.66 m | 3.23 m | 3.66 m x 3.23 m |
| Main Level | Dining Room | 3.73 m | 2.92 m | 3.73 m x 2.92 m |
| Main Level | Kitchen | 3.73 m | 2.59 m | 3.73 m x 2.59 m |
| Main Level | Primary Bedroom | 3.23 m | 3.07 m | 3.23 m x 3.07 m |
| Main Level | Bedroom | 3.23 m | 2.84 m | 3.23 m x 2.84 m |
| Main Level | Bathroom | 2.03 m | 2.67 m | 2.03 m x 2.67 m |
Utilities
| Cable | Installed |
| Electricity | Installed |
| Wireless | Available |
https://www.realtor.ca/real-estate/28468864/594-highbury-avenue-london-east-east-n-east-n
Amarbir Sira
Salesperson
5-B Conestoga Drive Unit 301
Brampton, Ontario L6Z 4N5
Rupi Kaur
Salesperson
5-B Conestoga Drive Unit 301
Brampton, Ontario L6Z 4N5
































