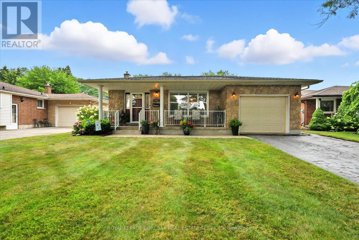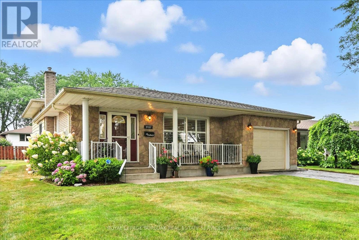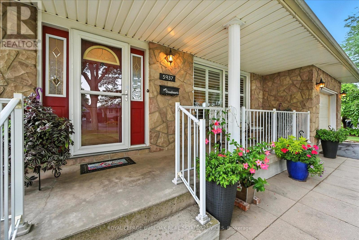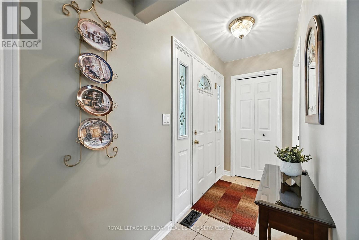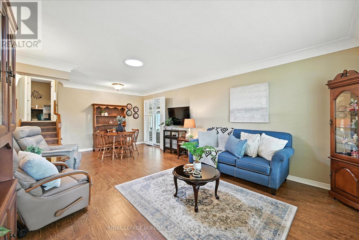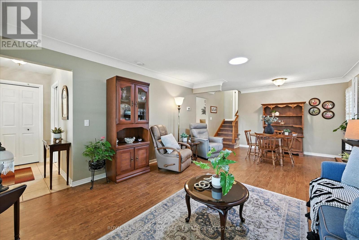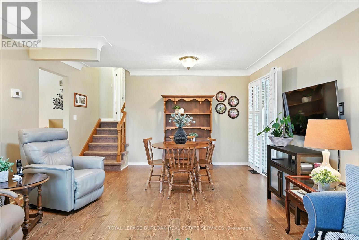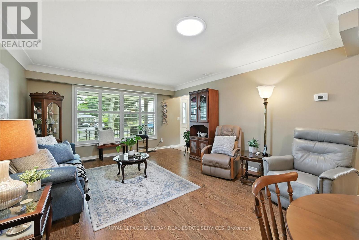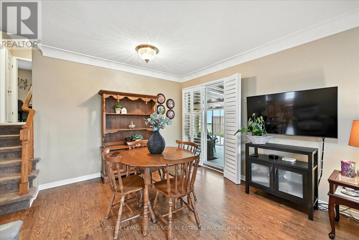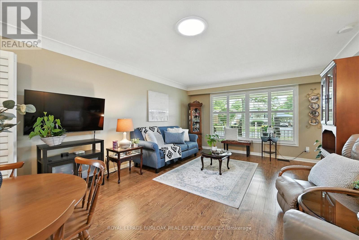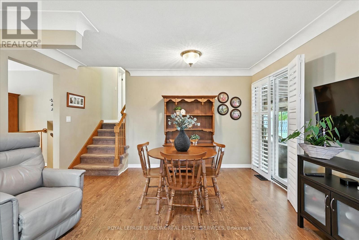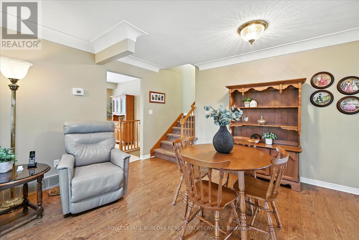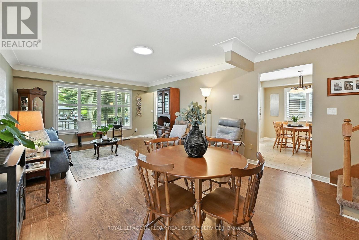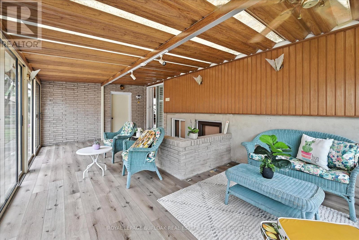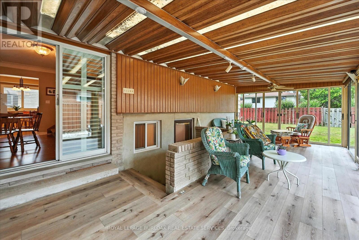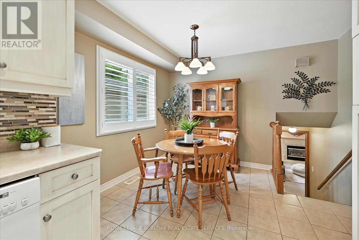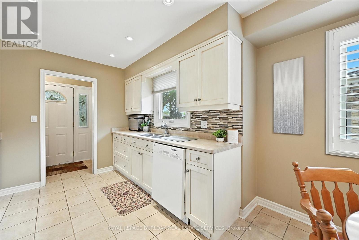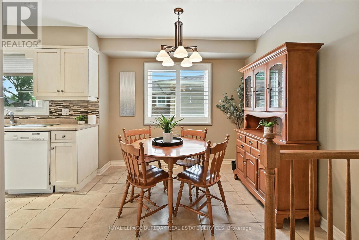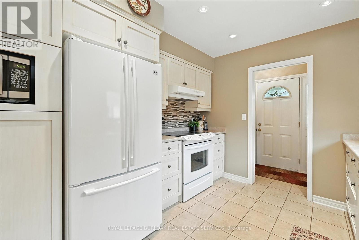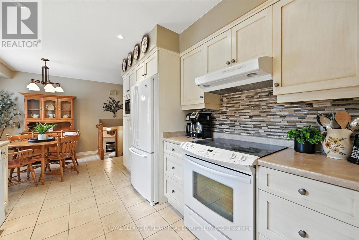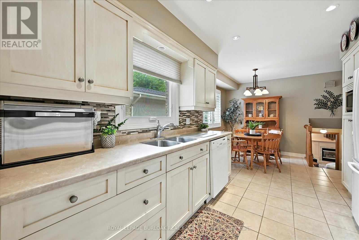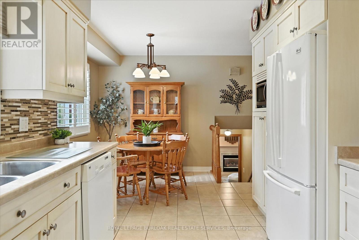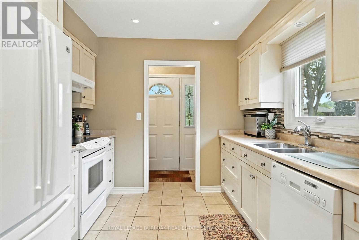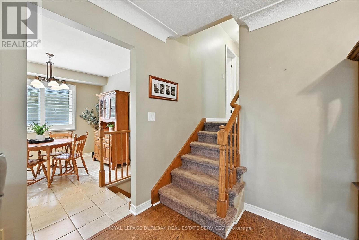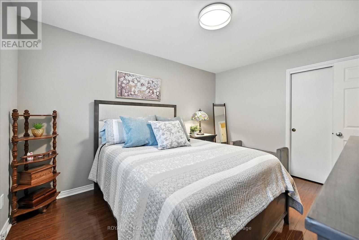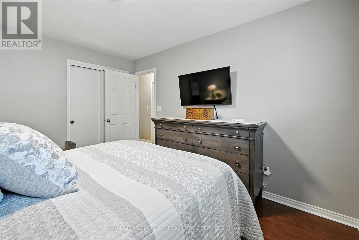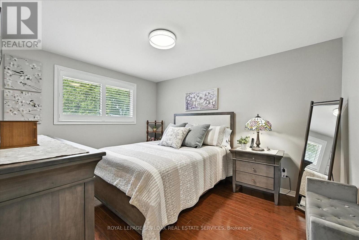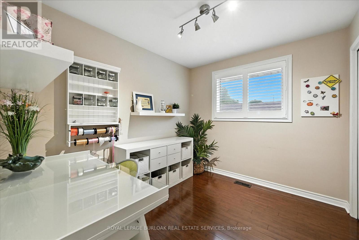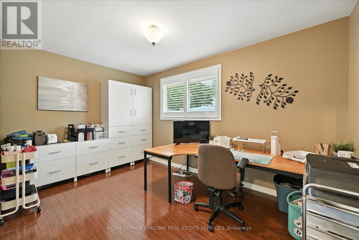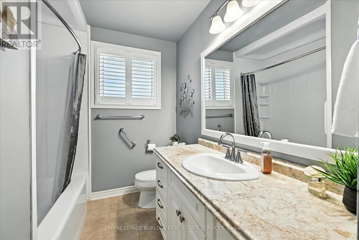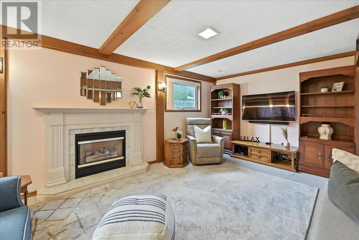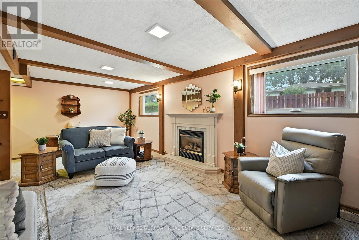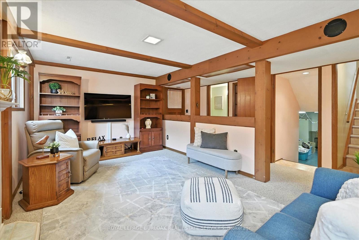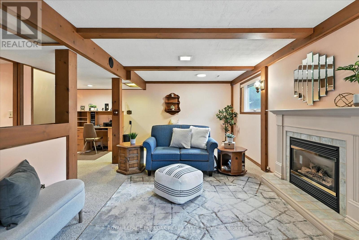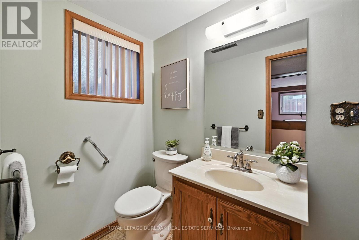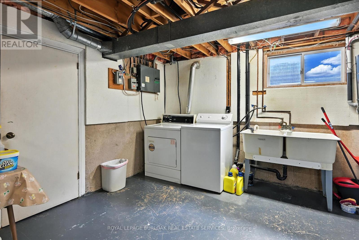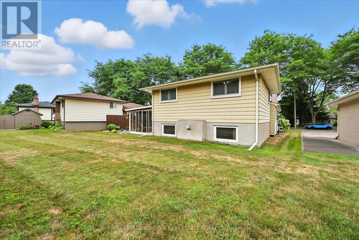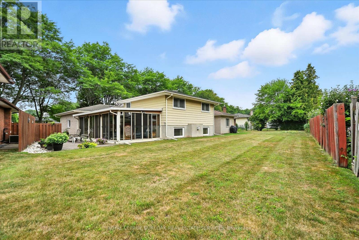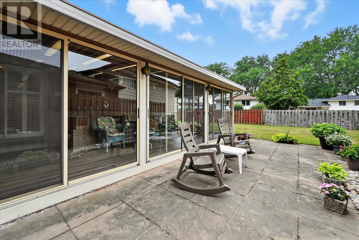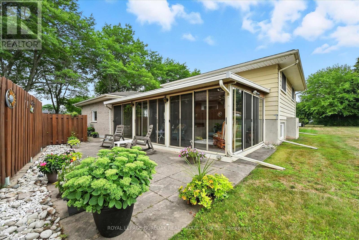5937 Saint Anthony Crescent Niagara Falls, Ontario L2J 3X5
$669,000
Welcome to 5937 Saint Anthony Cres, an immaculate backsplit on a mature tree lined crescent. Featuring 3 bedrooms, 2 full bathrooms, a large enclosed sunroom with walk-up from the lower level, and in-law capability. On the main level you will find a bright renovated eat-in kitchen with backsplash, a large dining room and living room with california shutters throughout. Walkout to your gorgeous oversized sunroom for seasonal living with covered walk-up from the lower level. The bright lower level features a gas fireplace, above grade windows, cozy family room, home office nook & 3 piece bath. Outside you will find a covered porch, large mature lot, great neighbours, and a great location to all amenities. Located in North Niagara on quiet crescent(no through traffic). Close to Theresa park, Stamford Center (grocery stores, banks, desirable schools), the Niagara Gorge and Niagara-on-the-Lake. The perfect home for families large and small. (id:60365)
Property Details
| MLS® Number | X12330800 |
| Property Type | Single Family |
| Community Name | 205 - Church's Lane |
| AmenitiesNearBy | Park, Public Transit, Schools |
| EquipmentType | Water Heater |
| ParkingSpaceTotal | 4 |
| RentalEquipmentType | Water Heater |
| Structure | Porch |
Building
| BathroomTotal | 2 |
| BedroomsAboveGround | 3 |
| BedroomsTotal | 3 |
| Age | 31 To 50 Years |
| Amenities | Fireplace(s) |
| Appliances | Central Vacuum |
| BasementDevelopment | Finished |
| BasementFeatures | Walk Out |
| BasementType | N/a (finished) |
| ConstructionStyleAttachment | Detached |
| ConstructionStyleSplitLevel | Backsplit |
| CoolingType | Central Air Conditioning |
| ExteriorFinish | Brick |
| FireplacePresent | Yes |
| FireplaceTotal | 1 |
| FoundationType | Poured Concrete |
| HeatingFuel | Natural Gas |
| HeatingType | Forced Air |
| SizeInterior | 1500 - 2000 Sqft |
| Type | House |
| UtilityWater | Municipal Water |
Parking
| Attached Garage | |
| Garage |
Land
| Acreage | No |
| LandAmenities | Park, Public Transit, Schools |
| Sewer | Sanitary Sewer |
| SizeDepth | 112 Ft ,9 In |
| SizeFrontage | 50 Ft |
| SizeIrregular | 50 X 112.8 Ft |
| SizeTotalText | 50 X 112.8 Ft |
Rooms
| Level | Type | Length | Width | Dimensions |
|---|---|---|---|---|
| Second Level | Primary Bedroom | 3.22 m | 3.98 m | 3.22 m x 3.98 m |
| Second Level | Bedroom 2 | 3.04 m | 2.67 m | 3.04 m x 2.67 m |
| Second Level | Bedroom 3 | 4.1 m | 2.75 m | 4.1 m x 2.75 m |
| Basement | Laundry Room | 7.25 m | 6.87 m | 7.25 m x 6.87 m |
| Lower Level | Family Room | 7.12 m | 5.96 m | 7.12 m x 5.96 m |
| Main Level | Kitchen | 2.93 m | 2.79 m | 2.93 m x 2.79 m |
| Main Level | Eating Area | 3.38 m | 2.85 m | 3.38 m x 2.85 m |
| Main Level | Living Room | 4.16 m | 4.53 m | 4.16 m x 4.53 m |
| Main Level | Dining Room | 4.15 m | 2.42 m | 4.15 m x 2.42 m |
| Main Level | Solarium | 3.69 m | 7.75 m | 3.69 m x 7.75 m |
Kevin Andrew
Salesperson
2025 Maria St #4a
Burlington, Ontario L7R 0G6

