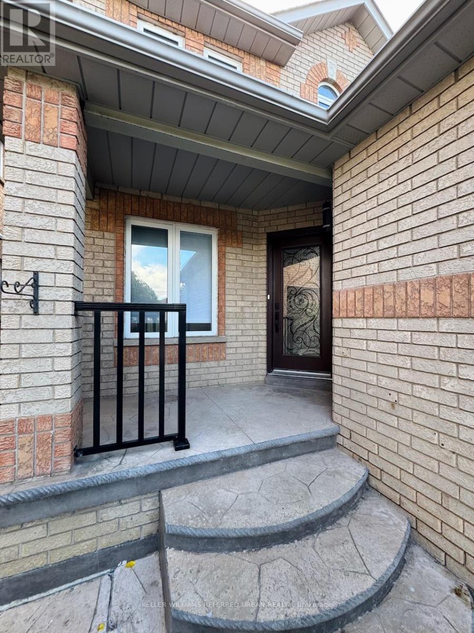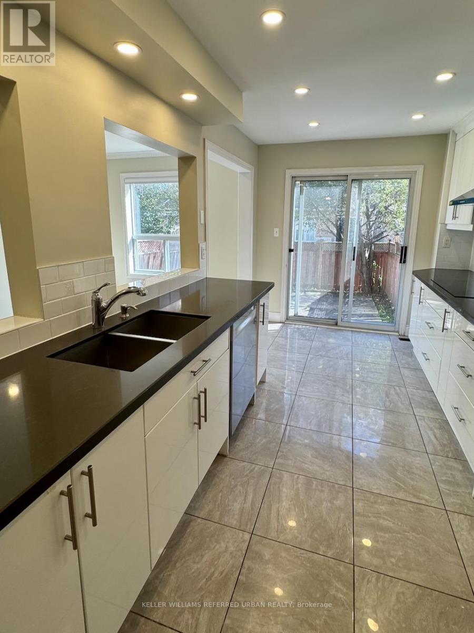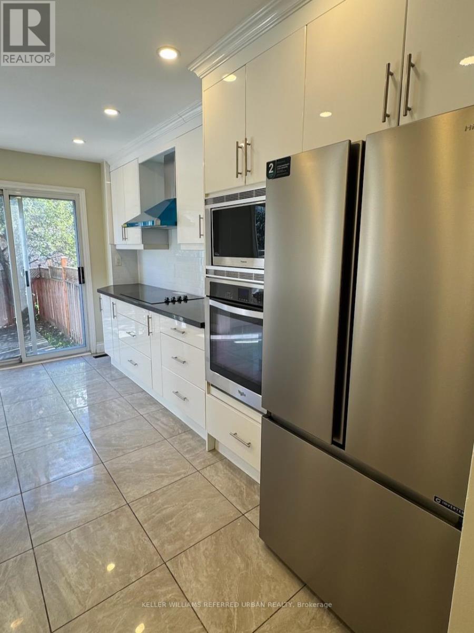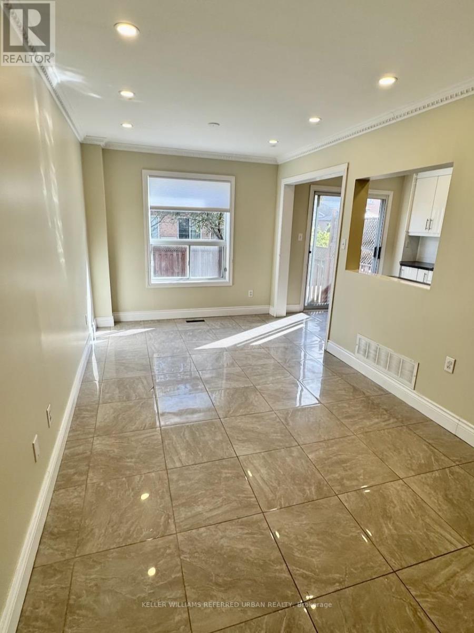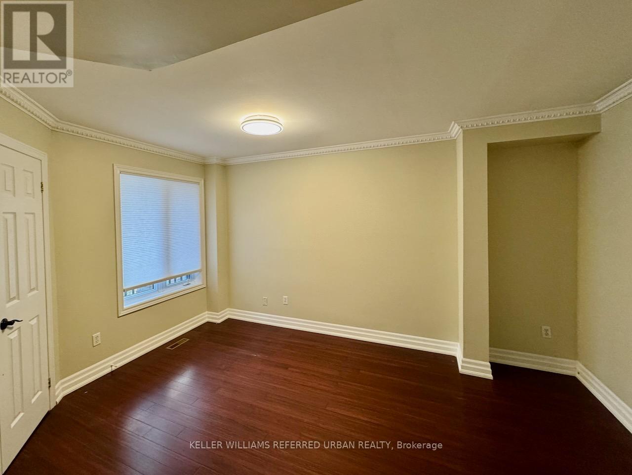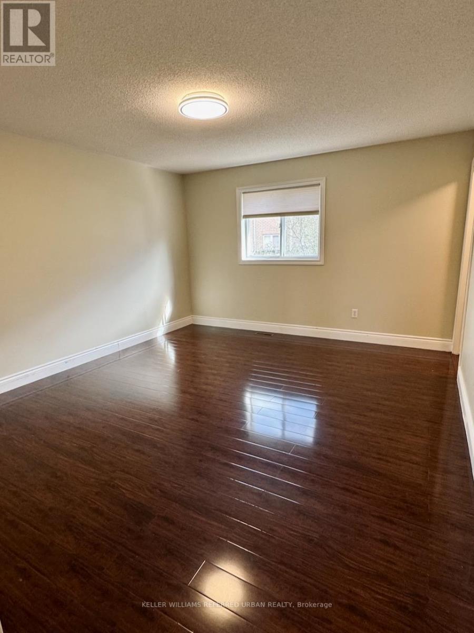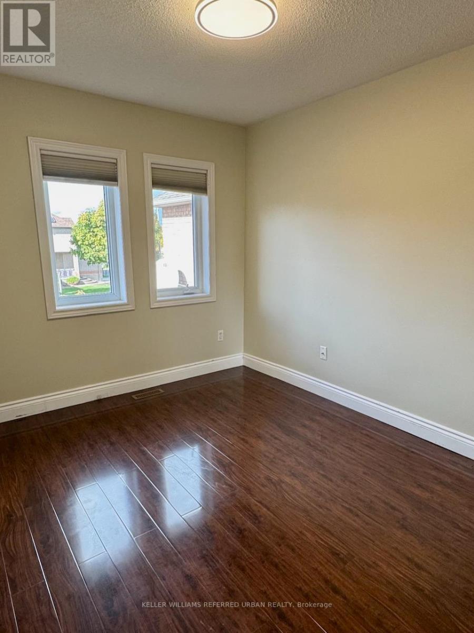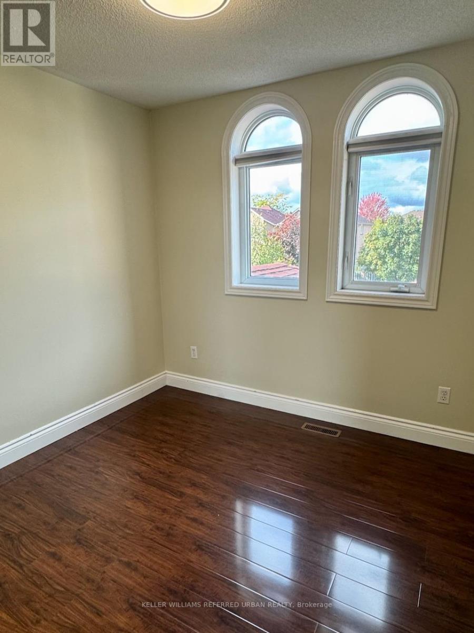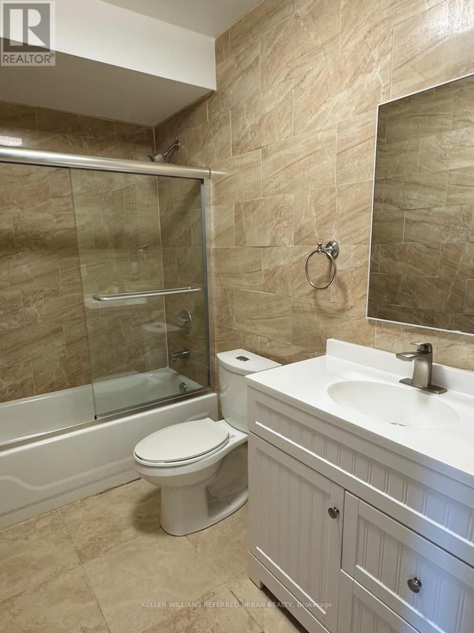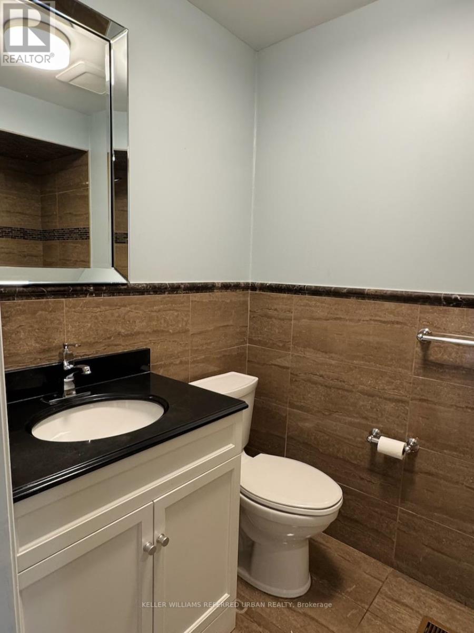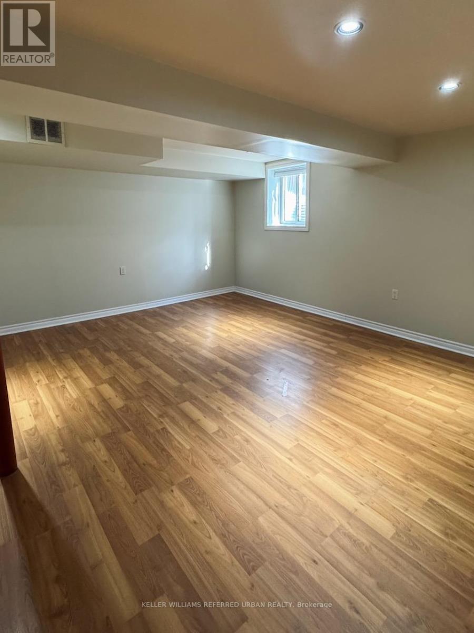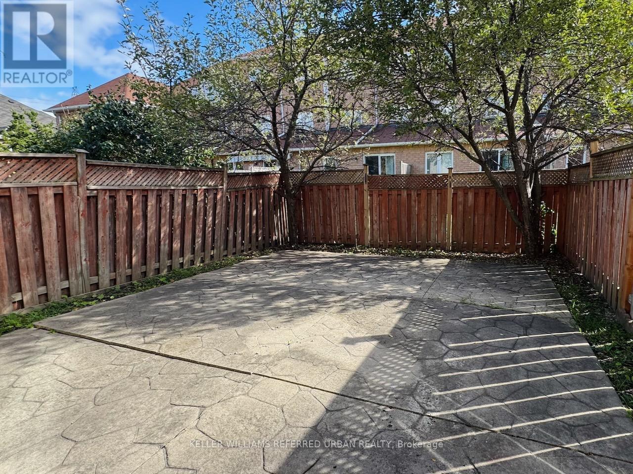592 Leatherleaf Drive Mississauga, Ontario L4Z 3Y6
$3,350 Monthly
Welcome to this bright and spacious 3-bedroom, 3.5-bathroom semi-detached home located in a highly desirable Mississauga neighborhood near Eglinton Ave E & Kennedy Rd S. Offering exceptional convenience, this home is close to shopping, transit, parks, schools, and all major amenities. The main level features a large kitchen with plenty of counter and cabinet space, perfect for cooking and entertaining. The adjoining dining and living areas offer a warm and inviting space with direct access to a private backyard, ideal for relaxing or outdoor gatherings. Upstairs, you'll find three generous bedrooms including a primary suite with its own ensuite. The home also includes a fully finished basement, providing additional living space-perfect for a family room, home office, or guest suite. Parking is made easy with 3 spots total. The home has been recently painted. Tenant responsible for snow removal and gardening care. A fantastic opportunity in a prime location-move in and enjoy! (id:60365)
Property Details
| MLS® Number | W12521998 |
| Property Type | Single Family |
| Community Name | Hurontario |
| Features | Carpet Free |
| ParkingSpaceTotal | 3 |
Building
| BathroomTotal | 4 |
| BedroomsAboveGround | 3 |
| BedroomsTotal | 3 |
| Appliances | Dishwasher, Microwave, Oven, Hood Fan, Stove, Window Coverings, Refrigerator |
| BasementDevelopment | Finished |
| BasementType | N/a (finished) |
| ConstructionStyleAttachment | Semi-detached |
| CoolingType | Central Air Conditioning |
| ExteriorFinish | Brick |
| FlooringType | Ceramic, Hardwood, Laminate |
| FoundationType | Block |
| HalfBathTotal | 1 |
| HeatingFuel | Natural Gas |
| HeatingType | Forced Air |
| StoriesTotal | 2 |
| SizeInterior | 1100 - 1500 Sqft |
| Type | House |
| UtilityWater | Municipal Water |
Parking
| Attached Garage | |
| Garage |
Land
| Acreage | No |
| Sewer | Sanitary Sewer |
| SizeDepth | 101 Ft ,6 In |
| SizeFrontage | 21 Ft ,6 In |
| SizeIrregular | 21.5 X 101.5 Ft |
| SizeTotalText | 21.5 X 101.5 Ft |
Rooms
| Level | Type | Length | Width | Dimensions |
|---|---|---|---|---|
| Second Level | Primary Bedroom | 4.43 m | 3.87 m | 4.43 m x 3.87 m |
| Second Level | Bedroom 2 | 3.15 m | 2.7 m | 3.15 m x 2.7 m |
| Second Level | Bedroom 3 | 2.75 m | 2.64 m | 2.75 m x 2.64 m |
| Basement | Recreational, Games Room | 5.32 m | 4.24 m | 5.32 m x 4.24 m |
| Main Level | Living Room | 3.2 m | 2.78 m | 3.2 m x 2.78 m |
| Main Level | Dining Room | 2.6 m | 2.73 m | 2.6 m x 2.73 m |
| Main Level | Family Room | 4.25 m | 3.16 m | 4.25 m x 3.16 m |
| Main Level | Eating Area | 2 m | 1.83 m | 2 m x 1.83 m |
| Main Level | Kitchen | 2.54 m | 1.83 m | 2.54 m x 1.83 m |
https://www.realtor.ca/real-estate/29080647/592-leatherleaf-drive-mississauga-hurontario-hurontario
Hina Khatri
Salesperson
156 Duncan Mill Rd Unit 1
Toronto, Ontario M3B 3N2

