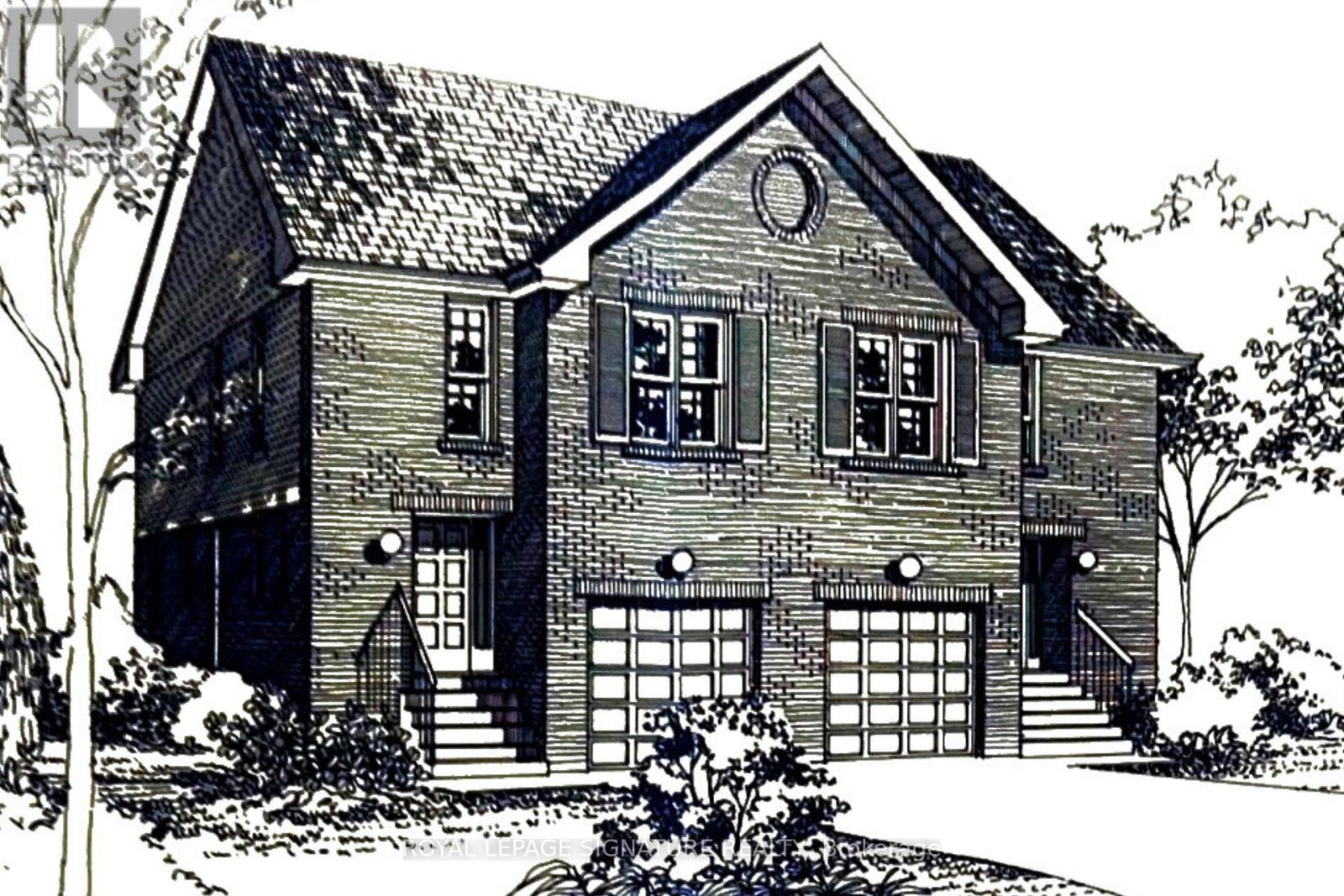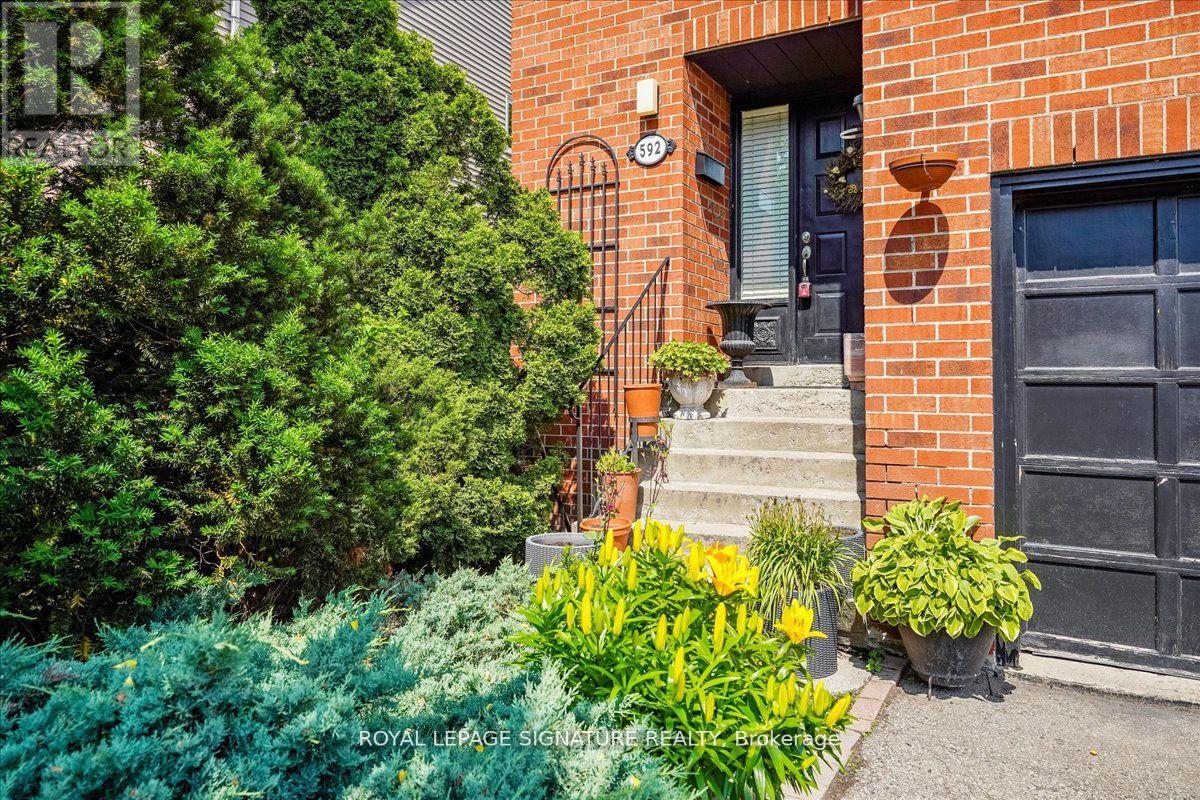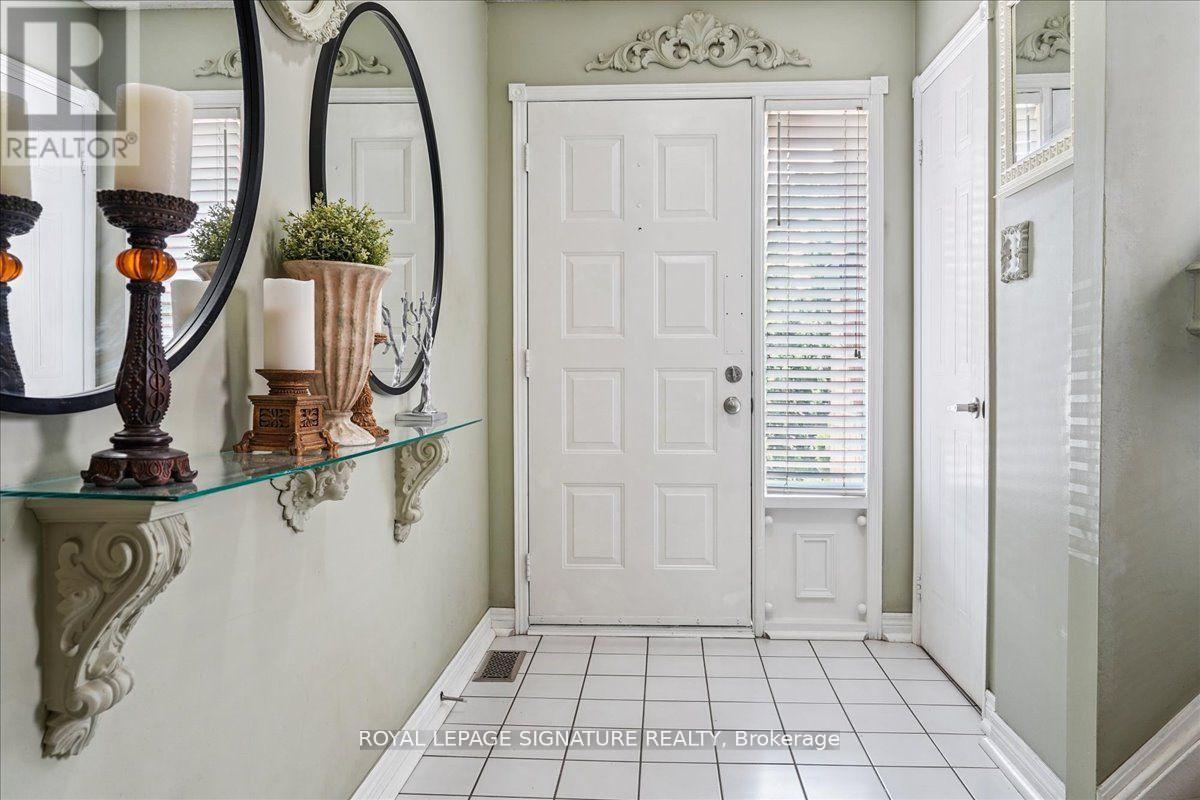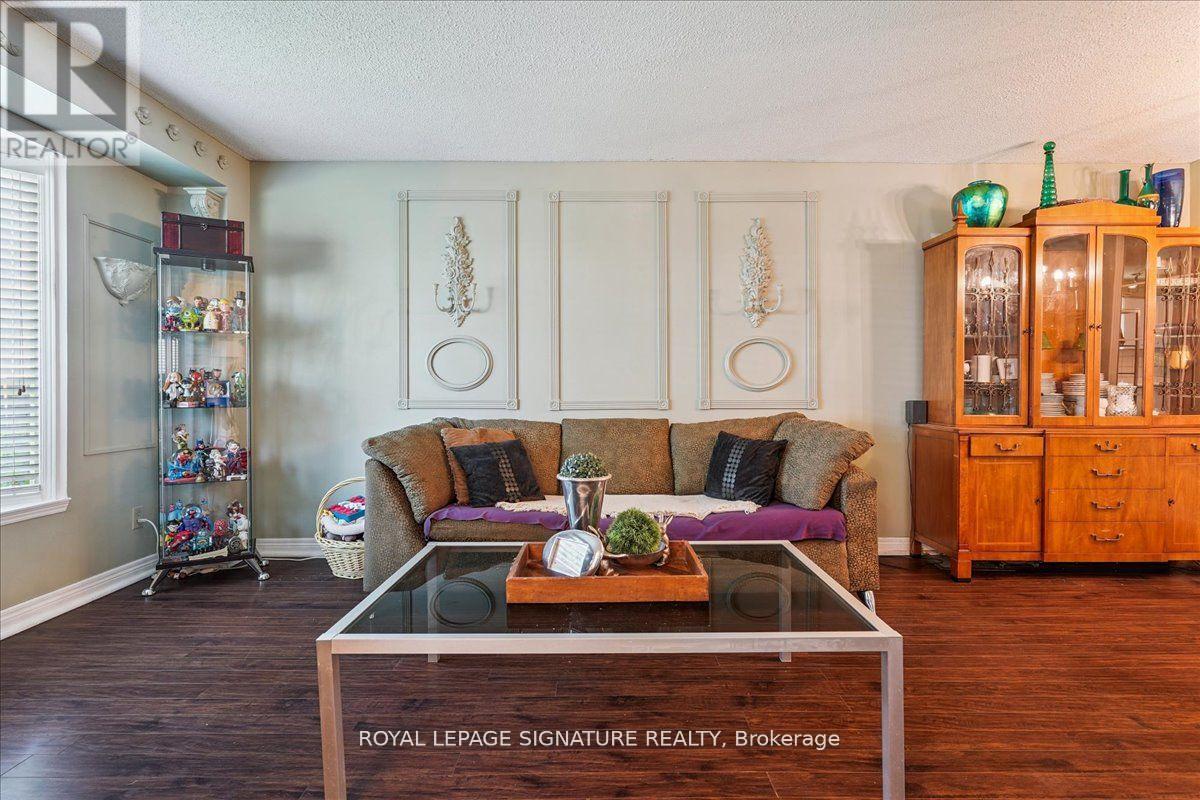592 Galloway Crescent Mississauga, Ontario L5C 4G6
$798,500
Kaneff Built Home at the Heart of the City Core. This private Freehold Semi built in 1985offers ample square footage with a Practical Layout. Walkout to a fenced in backyard and have access to a side entrance for your added convenience. Located in the highly sought after mature neighbourhood in the heart of Mississauga. Located minutes from Square One Shopping Centre, top rated schools, parks, public transit, major highways, and the Erindale GO Station, this home combines comfort, convenience, and community living in one of Mississauga's most established neighbourhoods. Original owners first time for sale, a fantastic home in a prime location. (id:60365)
Property Details
| MLS® Number | W12239999 |
| Property Type | Single Family |
| Community Name | Creditview |
| AmenitiesNearBy | Park, Public Transit, Schools |
| CommunityFeatures | Community Centre, School Bus |
| ParkingSpaceTotal | 2 |
Building
| BathroomTotal | 2 |
| BedroomsAboveGround | 3 |
| BedroomsTotal | 3 |
| Appliances | Dishwasher, Dryer, Stove, Washer, Refrigerator |
| BasementDevelopment | Finished |
| BasementType | N/a (finished) |
| ConstructionStyleAttachment | Semi-detached |
| CoolingType | Central Air Conditioning |
| ExteriorFinish | Brick Veneer, Vinyl Siding |
| HalfBathTotal | 1 |
| HeatingFuel | Natural Gas |
| HeatingType | Forced Air |
| StoriesTotal | 2 |
| SizeInterior | 1500 - 2000 Sqft |
| Type | House |
| UtilityWater | Municipal Water |
Parking
| Garage |
Land
| Acreage | No |
| LandAmenities | Park, Public Transit, Schools |
| Sewer | Sanitary Sewer |
| SizeDepth | 99 Ft ,10 In |
| SizeFrontage | 28 Ft ,2 In |
| SizeIrregular | 28.2 X 99.9 Ft |
| SizeTotalText | 28.2 X 99.9 Ft |
Rooms
| Level | Type | Length | Width | Dimensions |
|---|---|---|---|---|
| Second Level | Primary Bedroom | 4.93 m | 4.43 m | 4.93 m x 4.43 m |
| Second Level | Bedroom 2 | 3.04 m | 5.61 m | 3.04 m x 5.61 m |
| Second Level | Bedroom 3 | 2.95 m | 5.58 m | 2.95 m x 5.58 m |
| Basement | Recreational, Games Room | 5.86 m | 6.66 m | 5.86 m x 6.66 m |
| Basement | Utility Room | 2.69 m | 4.52 m | 2.69 m x 4.52 m |
| Main Level | Living Room | 3.4 m | 4.38 m | 3.4 m x 4.38 m |
| Main Level | Dining Room | 4.29 m | 2.56 m | 4.29 m x 2.56 m |
| Main Level | Kitchen | 2.41 m | 3.11 m | 2.41 m x 3.11 m |
| Main Level | Eating Area | 2.41 m | 2.78 m | 2.41 m x 2.78 m |
https://www.realtor.ca/real-estate/28509981/592-galloway-crescent-mississauga-creditview-creditview
Stanley Bernardo
Broker
201-30 Eglinton Ave West
Mississauga, Ontario L5R 3E7



























