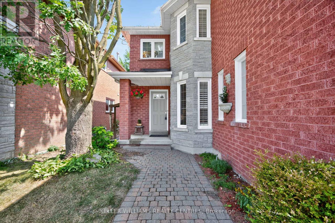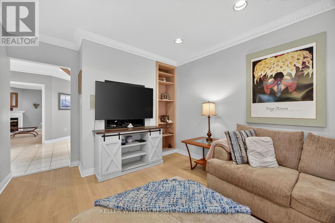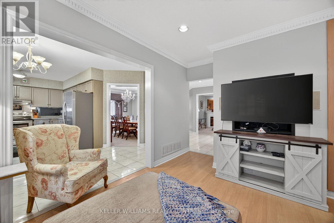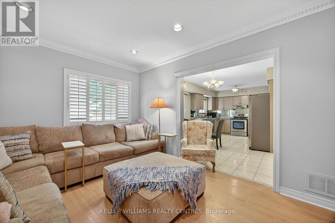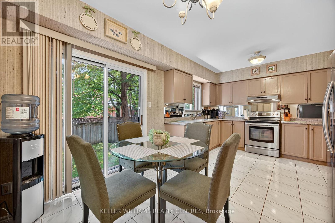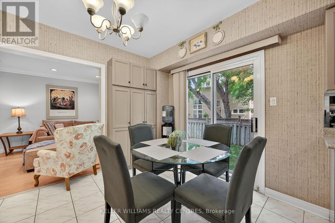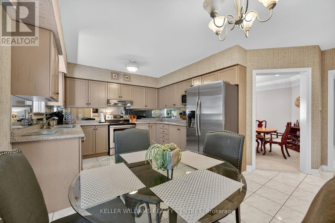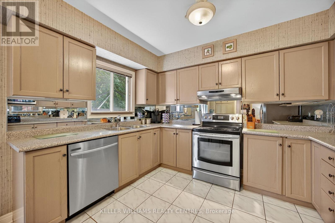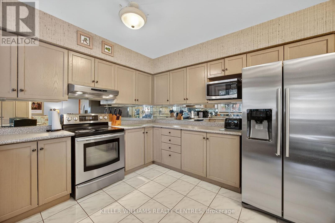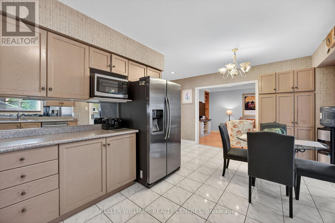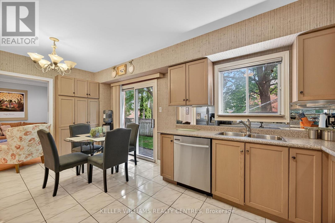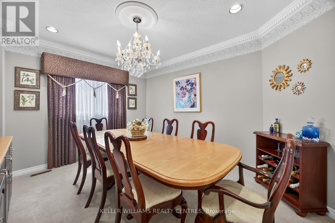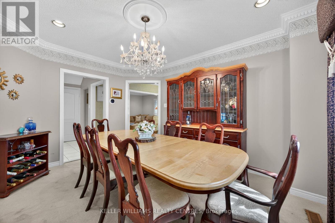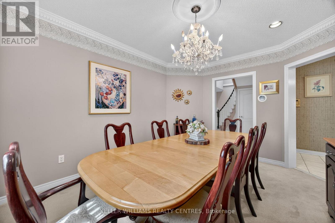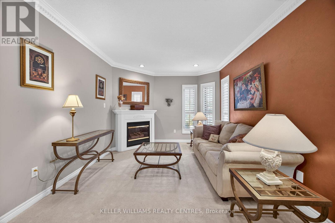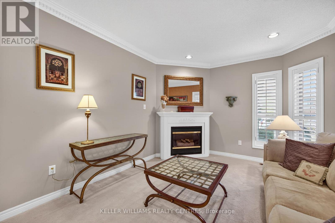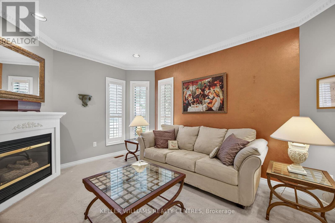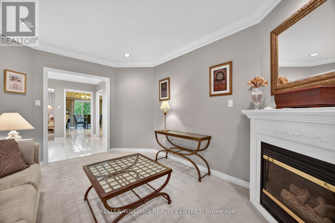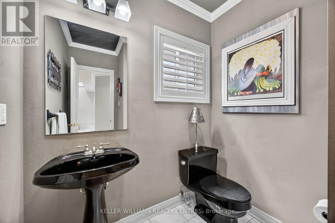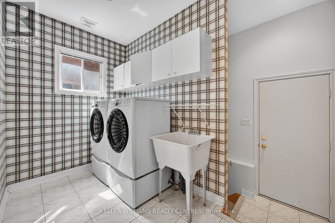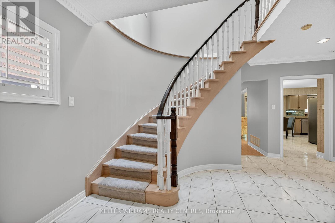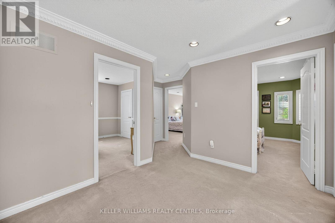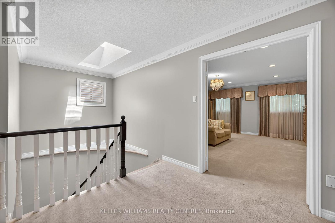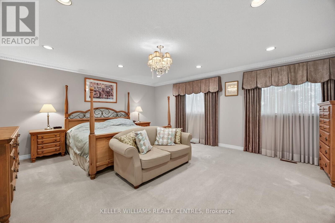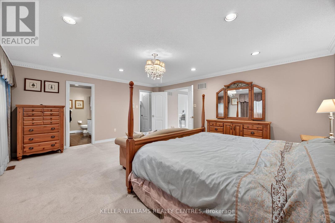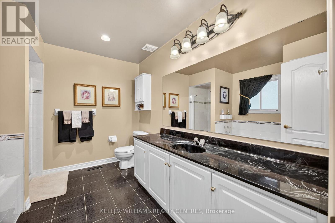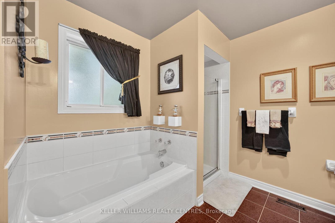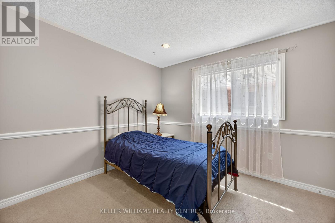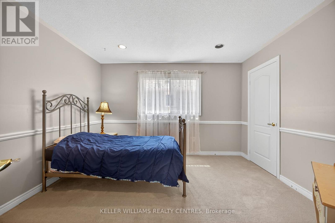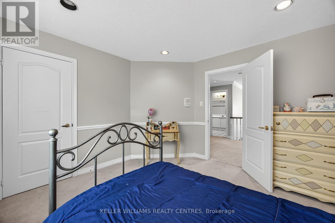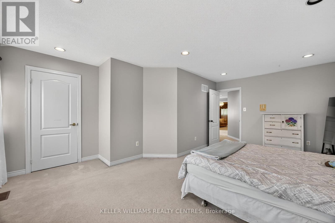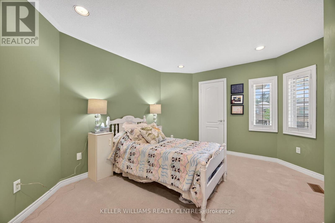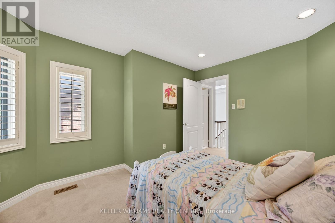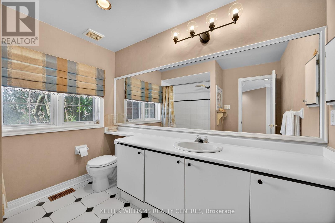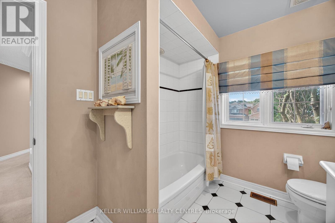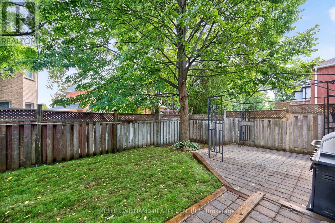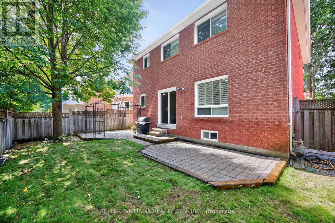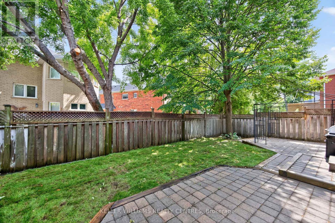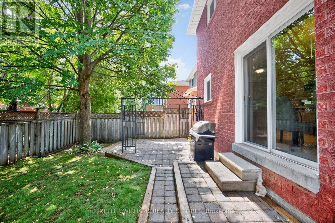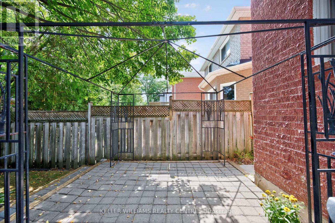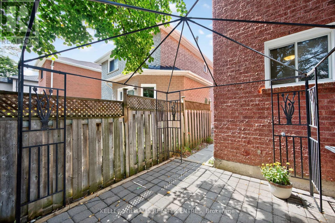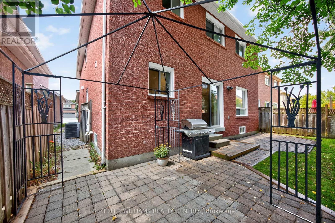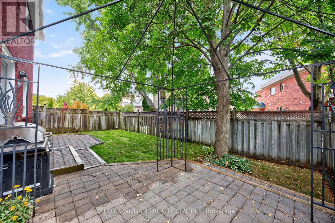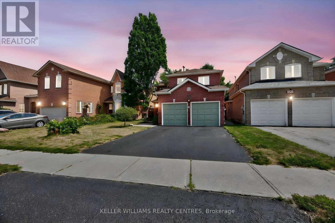4 Bedroom
3 Bathroom
2500 - 3000 sqft
Central Air Conditioning
Forced Air
$1,299,000
Loaded With Upgrades When Built New This Rare 2700 Sq Ft Former H&R Model Home in Summerhill Estates on 40X 110 Ft Landscaped Private Fenced Lot Stands Out in This Location!! Pretty House with W/Brick and Stone Exterior, Upgrades Include Pot Lights Galore, Crown Molding (Mostly Throughout), Skylight Over Circular Staircase, Two Staircases to Lower Level, One With Garage Access (Perfect In-Law Potential With Unspoiled Basement Waiting for your Finishings) Main Floor Laundry, Large Eat-in Kit W/Upgraded Kit Cabinets. Main Floor Laundry With Garage (& 2nd Staircase) Access, Huge Primary Bedroom W/4Pc Ensuite and Walk-in Closet 3 More Generous Sized Bedrooms. Furnace, Tankless Water Heater and Shingles Approx 5 Years New, 200 Amp Electrical Panel (E.V.'s anyone ?), Great Main Floor Open Concept Layout For Entertaing. A MUSt SEE!! (id:60365)
Property Details
|
MLS® Number
|
N12351896 |
|
Property Type
|
Single Family |
|
Community Name
|
Summerhill Estates |
|
AmenitiesNearBy
|
Hospital, Park, Public Transit, Schools |
|
EquipmentType
|
Water Heater - Gas |
|
Features
|
Ravine |
|
ParkingSpaceTotal
|
4 |
|
RentalEquipmentType
|
Water Heater - Gas |
Building
|
BathroomTotal
|
3 |
|
BedroomsAboveGround
|
4 |
|
BedroomsTotal
|
4 |
|
Age
|
16 To 30 Years |
|
Appliances
|
Garage Door Opener Remote(s), Water Heater, Dishwasher, Garage Door Opener, Intercom, Microwave, Alarm System, Stove, Water Heater - Tankless, Water Softener, Window Coverings, Refrigerator |
|
BasementType
|
Full |
|
ConstructionStyleAttachment
|
Detached |
|
CoolingType
|
Central Air Conditioning |
|
ExteriorFinish
|
Brick, Stone |
|
FlooringType
|
Ceramic, Hardwood, Carpeted |
|
FoundationType
|
Poured Concrete |
|
HalfBathTotal
|
1 |
|
HeatingFuel
|
Natural Gas |
|
HeatingType
|
Forced Air |
|
StoriesTotal
|
2 |
|
SizeInterior
|
2500 - 3000 Sqft |
|
Type
|
House |
|
UtilityWater
|
Municipal Water |
Parking
Land
|
Acreage
|
No |
|
FenceType
|
Fenced Yard |
|
LandAmenities
|
Hospital, Park, Public Transit, Schools |
|
Sewer
|
Sanitary Sewer |
|
SizeDepth
|
109 Ft ,3 In |
|
SizeFrontage
|
39 Ft ,7 In |
|
SizeIrregular
|
39.6 X 109.3 Ft |
|
SizeTotalText
|
39.6 X 109.3 Ft |
Rooms
| Level |
Type |
Length |
Width |
Dimensions |
|
Second Level |
Primary Bedroom |
5.69 m |
4.9 m |
5.69 m x 4.9 m |
|
Second Level |
Bedroom 2 |
5.59 m |
3.35 m |
5.59 m x 3.35 m |
|
Second Level |
Bedroom 3 |
4.22 m |
3.04 m |
4.22 m x 3.04 m |
|
Second Level |
Bedroom 4 |
3.76 m |
3.51 m |
3.76 m x 3.51 m |
|
Main Level |
Kitchen |
3.51 m |
2.6 m |
3.51 m x 2.6 m |
|
Main Level |
Eating Area |
3.51 m |
2.95 m |
3.51 m x 2.95 m |
|
Main Level |
Family Room |
4.9 m |
3.35 m |
4.9 m x 3.35 m |
|
Main Level |
Living Room |
4.5 m |
3.35 m |
4.5 m x 3.35 m |
|
Main Level |
Dining Room |
4.11 m |
3.51 m |
4.11 m x 3.51 m |
|
Main Level |
Laundry Room |
|
|
Measurements not available |
Utilities
|
Cable
|
Available |
|
Electricity
|
Installed |
|
Sewer
|
Installed |
https://www.realtor.ca/real-estate/28749301/591-plantation-gate-newmarket-summerhill-estates-summerhill-estates


