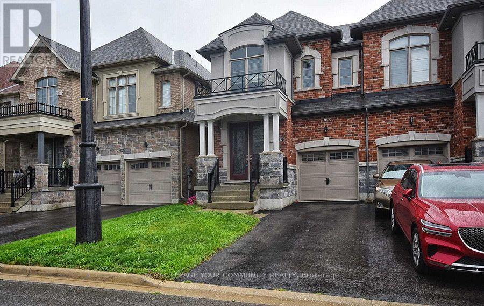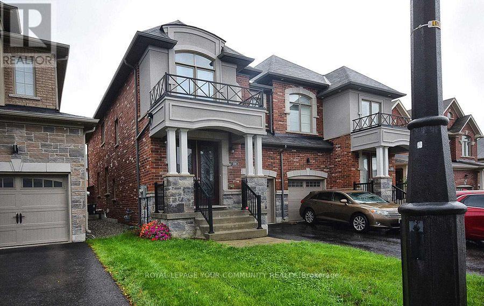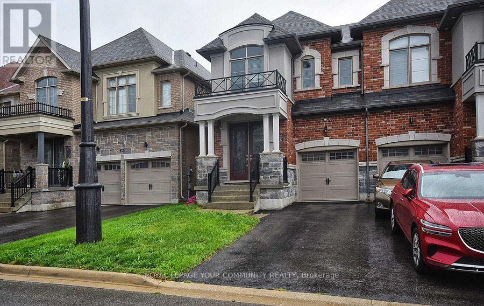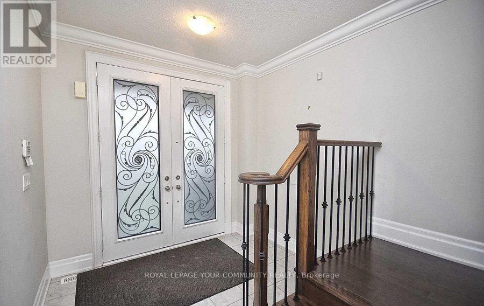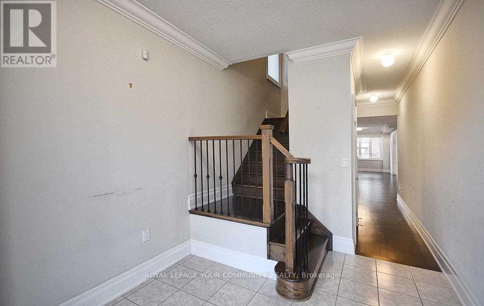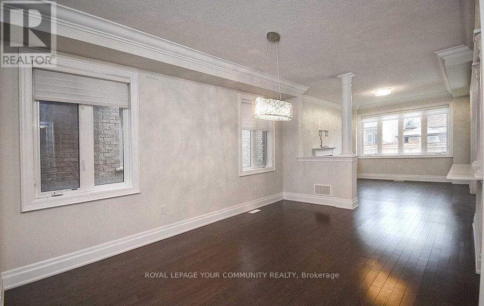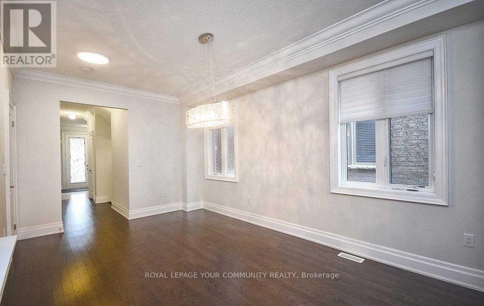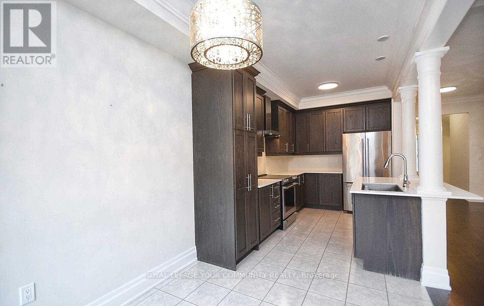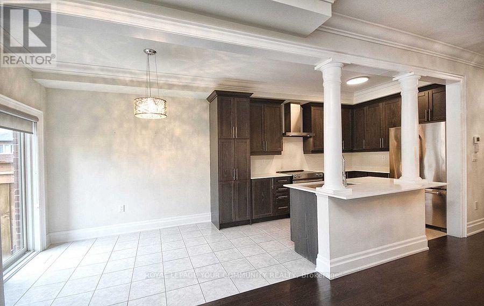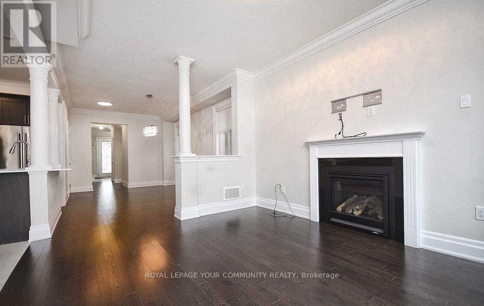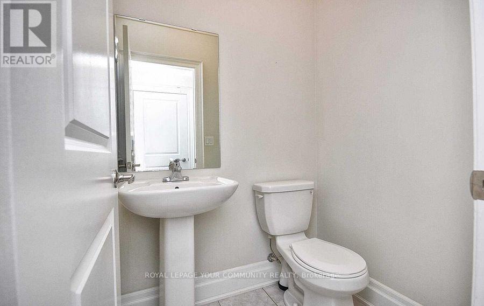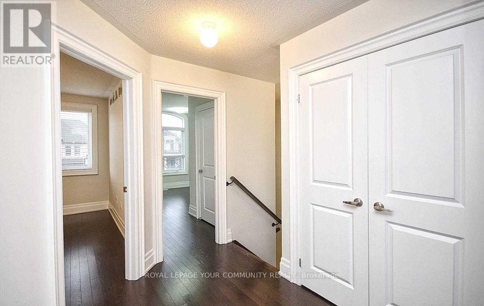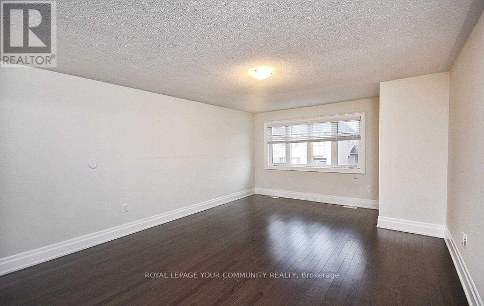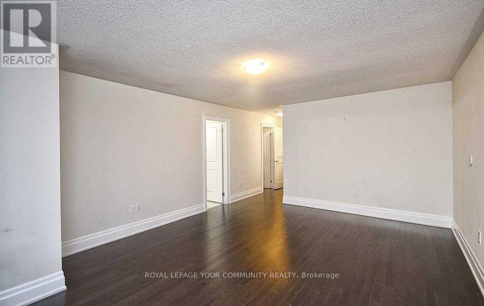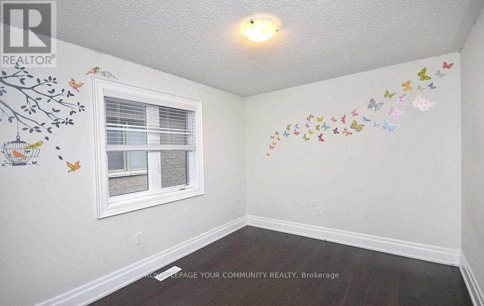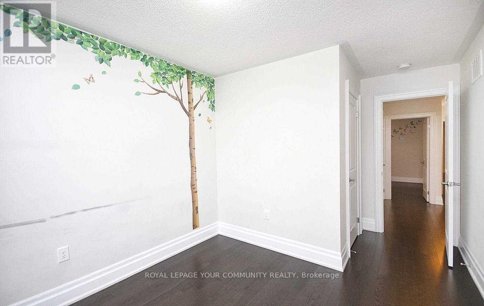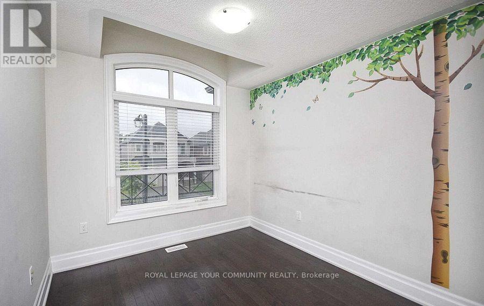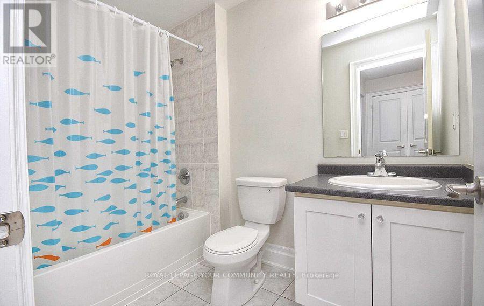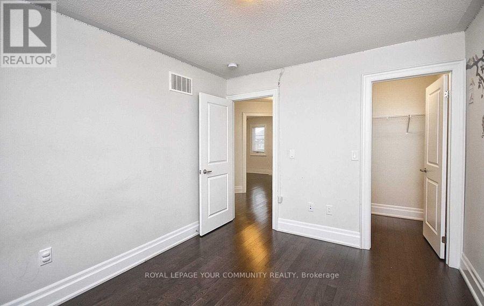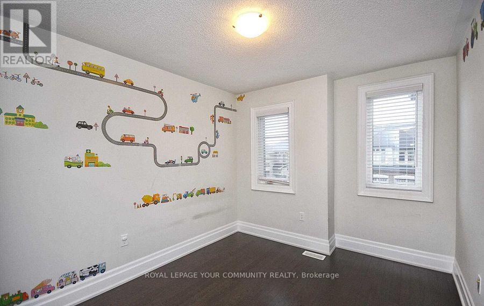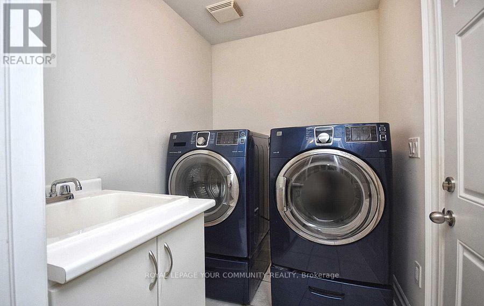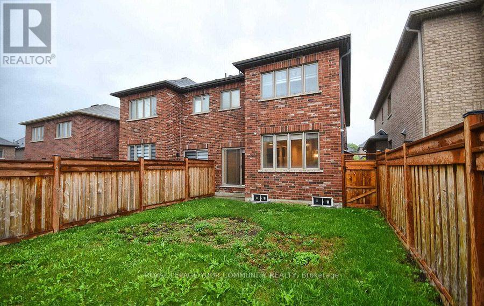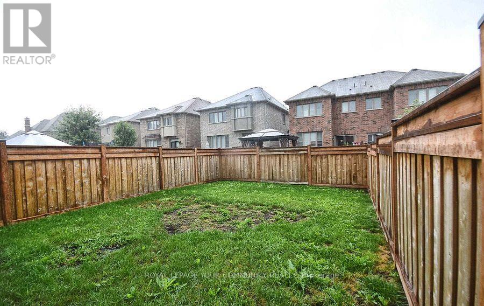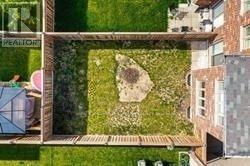590 Sweetwater Crescent Newmarket, Ontario L3X 0H6
4 Bedroom
3 Bathroom
2000 - 2500 sqft
Fireplace
Central Air Conditioning
Forced Air
$3,200 Monthly
Prestigious Glenway Estates. Above 2000 Sq/Ft Semi Detached - Looks Like Brand New - Immaculate And Upgraded Featuring Hardwood Throughout, Crown Mouldings On Main, Interior Access To Garage Via Main Floor Mudroom/Laundry. Upgraded Kitchen With Extended Cabinets, Quartz Counters, Stainless Steel Appliances, Centre Island And A Large Pantry. Open Concept Main Floor With Fireplace. Oak Staircase Leads To 4 Generous Sized Bedrooms. The Master Ensuite Features A Walk In Closet And 5 Piece Ensuite. (id:60365)
Property Details
| MLS® Number | N12472962 |
| Property Type | Single Family |
| Community Name | Glenway Estates |
| EquipmentType | Water Heater |
| ParkingSpaceTotal | 3 |
| RentalEquipmentType | Water Heater |
Building
| BathroomTotal | 3 |
| BedroomsAboveGround | 4 |
| BedroomsTotal | 4 |
| Age | 6 To 15 Years |
| Appliances | Dishwasher, Dryer, Garage Door Opener, Hood Fan, Stove, Washer, Window Coverings, Refrigerator |
| BasementDevelopment | Unfinished |
| BasementType | Full (unfinished) |
| ConstructionStyleAttachment | Semi-detached |
| CoolingType | Central Air Conditioning |
| ExteriorFinish | Brick |
| FireplacePresent | Yes |
| FlooringType | Hardwood |
| FoundationType | Concrete |
| HalfBathTotal | 1 |
| HeatingFuel | Natural Gas |
| HeatingType | Forced Air |
| StoriesTotal | 2 |
| SizeInterior | 2000 - 2500 Sqft |
| Type | House |
| UtilityWater | Municipal Water |
Parking
| Attached Garage | |
| Garage |
Land
| Acreage | No |
| Sewer | Sanitary Sewer |
| SizeDepth | 107 Ft ,10 In |
| SizeFrontage | 24 Ft ,10 In |
| SizeIrregular | 24.9 X 107.9 Ft |
| SizeTotalText | 24.9 X 107.9 Ft |
Rooms
| Level | Type | Length | Width | Dimensions |
|---|---|---|---|---|
| Second Level | Primary Bedroom | 4.11 m | 5.57 m | 4.11 m x 5.57 m |
| Second Level | Bedroom 2 | 2.97 m | 3.63 m | 2.97 m x 3.63 m |
| Second Level | Bedroom 3 | 2.92 m | 2.74 m | 2.92 m x 2.74 m |
| Second Level | Bedroom 4 | 2.87 m | 3.66 m | 2.87 m x 3.66 m |
| Main Level | Living Room | 5.16 m | 3.3 m | 5.16 m x 3.3 m |
| Main Level | Dining Room | 5.16 m | 3.3 m | 5.16 m x 3.3 m |
| Main Level | Kitchen | 3.28 m | 2.6 m | 3.28 m x 2.6 m |
| Main Level | Eating Area | 3.32 m | 2.6 m | 3.32 m x 2.6 m |
| Main Level | Family Room | 3.32 m | 3.3 m | 3.32 m x 3.3 m |
Ashraf Messiha
Broker
Royal LePage Your Community Realty
8854 Yonge Street
Richmond Hill, Ontario L4C 0T4
8854 Yonge Street
Richmond Hill, Ontario L4C 0T4

