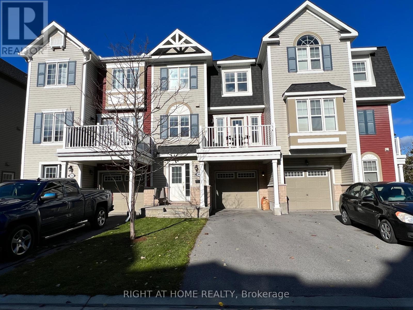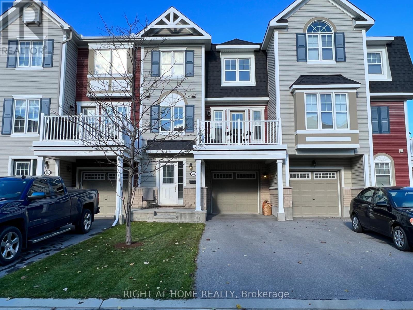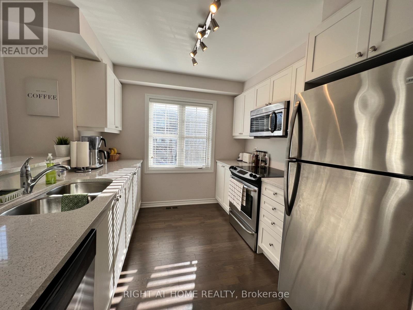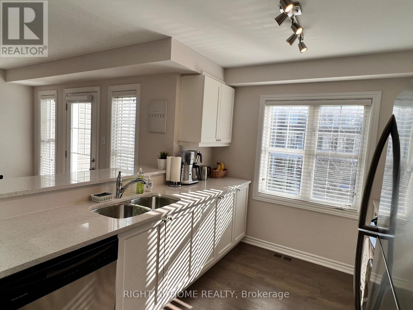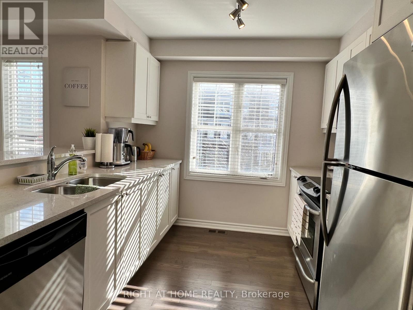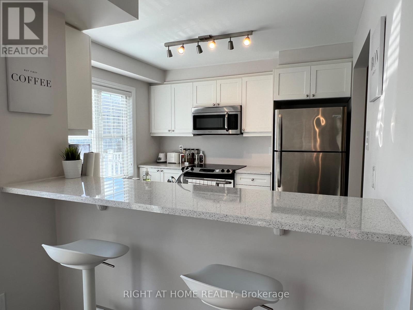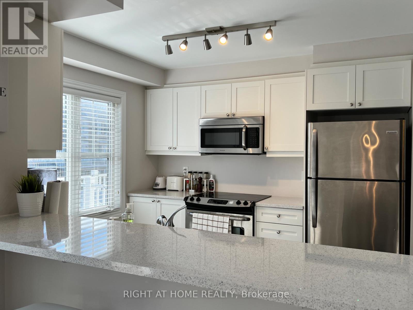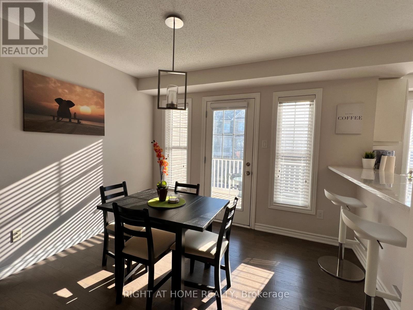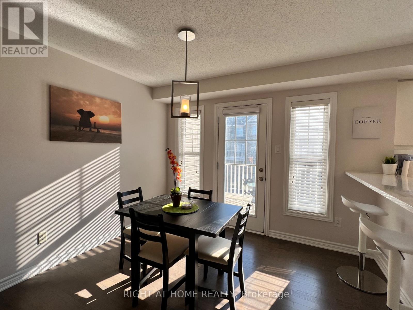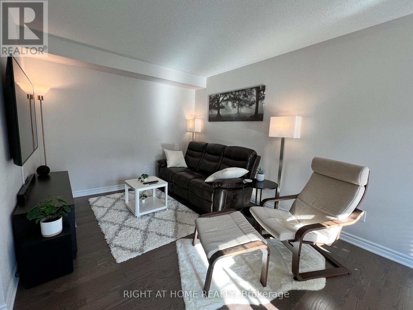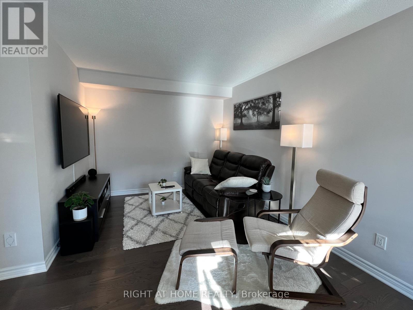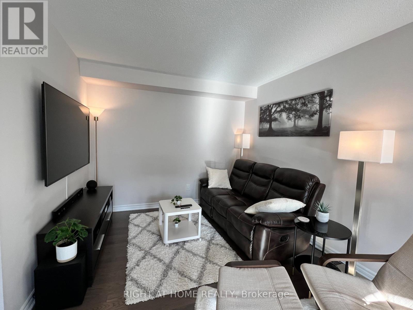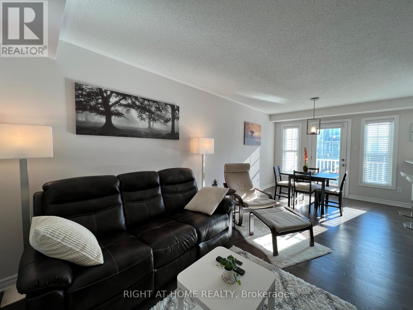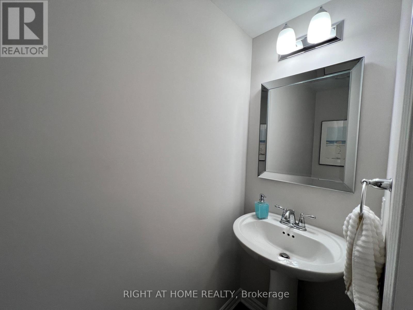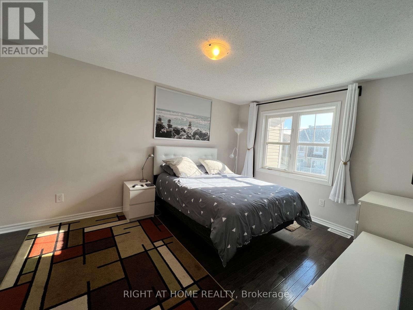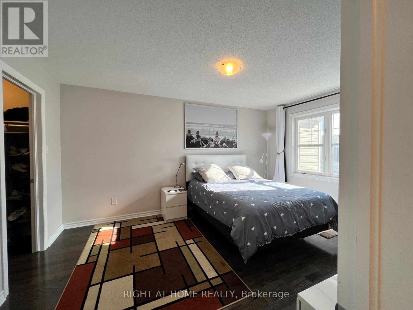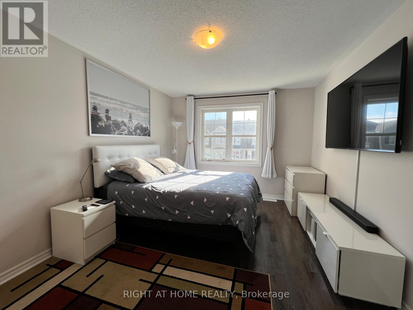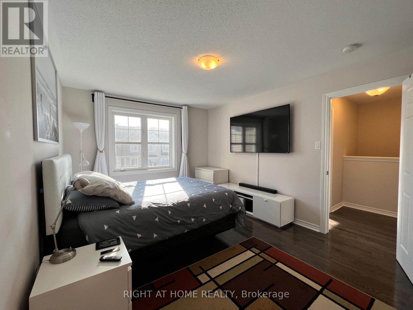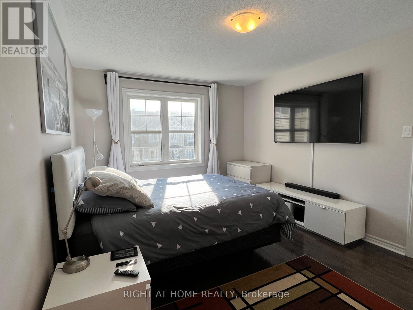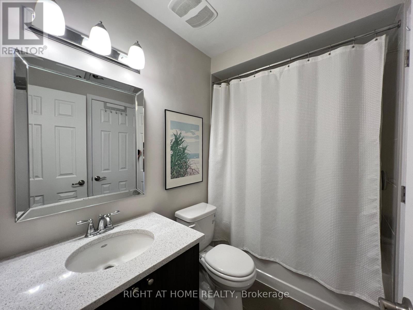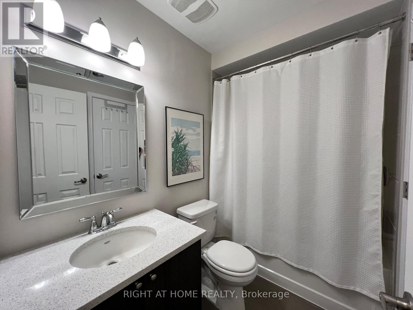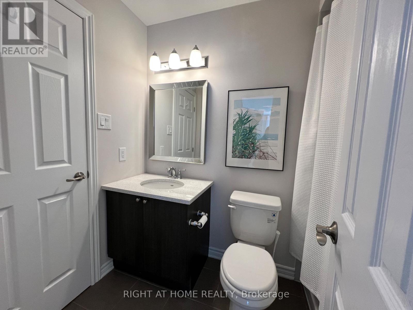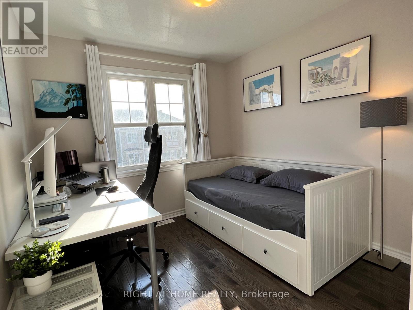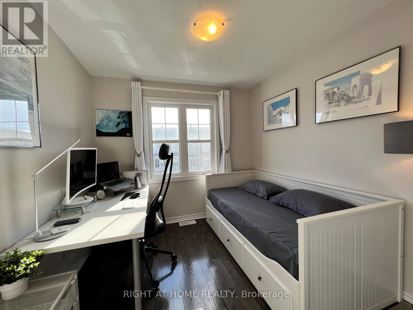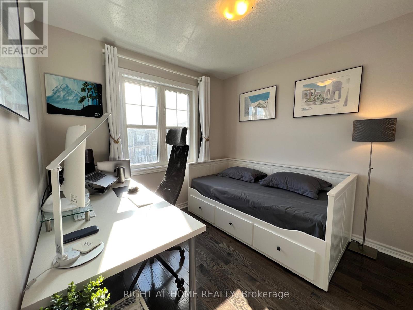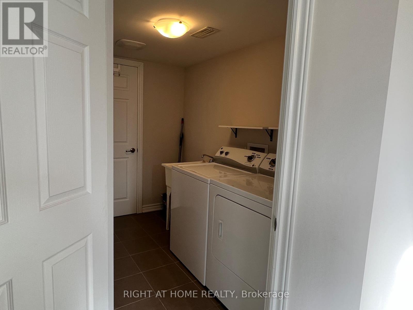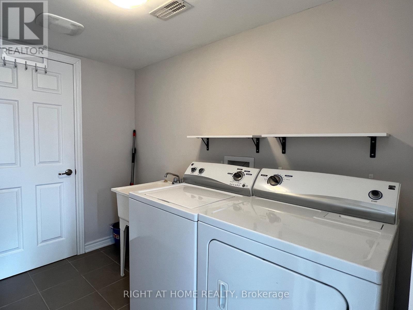590 Foxlight Circle Ottawa, Ontario K2M 0L9
$2,400 Monthly
Welcome Home! This beautiful, SUPER BRIGHT & CLEAN 2 bedroom 3 level freehold townhome is sure to impress. Hardwood throughout the whole house with no carpet at all! With gorgeous quartz counter tops in the kitchen and bathrooms, white cabinetry and modern hardwoods, this property has a bright and fresh vibe that will make you feel right at home. Open concept main floor with breakfast bar, huge living room and walk-out to a spacious deck. Two bedrooms on the 3rd floor, including a master with semi-ensuite bathroom and walk-in closet. Main floor laundry off the welcoming foyer, with plenty of storage and garage access. YOU DON'T WANT TO MISS THIS! (id:60365)
Property Details
| MLS® Number | X12368512 |
| Property Type | Single Family |
| Community Name | 9010 - Kanata - Emerald Meadows/Trailwest |
| EquipmentType | Water Heater |
| ParkingSpaceTotal | 3 |
| RentalEquipmentType | Water Heater |
Building
| BathroomTotal | 2 |
| BedroomsAboveGround | 2 |
| BedroomsTotal | 2 |
| Age | 6 To 15 Years |
| Appliances | Water Heater, Dishwasher, Dryer, Hood Fan, Microwave, Stove, Washer, Refrigerator |
| ConstructionStyleAttachment | Attached |
| CoolingType | Central Air Conditioning |
| ExteriorFinish | Brick, Vinyl Siding |
| FlooringType | Hardwood, Tile |
| FoundationType | Concrete |
| HalfBathTotal | 1 |
| HeatingFuel | Natural Gas |
| HeatingType | Forced Air |
| StoriesTotal | 3 |
| SizeInterior | 1100 - 1500 Sqft |
| Type | Row / Townhouse |
| UtilityWater | Municipal Water |
Parking
| Garage |
Land
| Acreage | No |
| Sewer | Sanitary Sewer |
| SizeDepth | 44 Ft ,3 In |
| SizeFrontage | 21 Ft |
| SizeIrregular | 21 X 44.3 Ft |
| SizeTotalText | 21 X 44.3 Ft |
Rooms
| Level | Type | Length | Width | Dimensions |
|---|---|---|---|---|
| Second Level | Living Room | 3.07 m | 3.04 m | 3.07 m x 3.04 m |
| Second Level | Kitchen | 3.35 m | 3.04 m | 3.35 m x 3.04 m |
| Second Level | Dining Room | 3.35 m | 2.99 m | 3.35 m x 2.99 m |
| Second Level | Bathroom | 1.85 m | 0.91 m | 1.85 m x 0.91 m |
| Third Level | Primary Bedroom | 4.57 m | 3.35 m | 4.57 m x 3.35 m |
| Third Level | Bedroom 2 | 3.65 m | 2.84 m | 3.65 m x 2.84 m |
| Third Level | Bathroom | 2.43 m | 1.57 m | 2.43 m x 1.57 m |
| Ground Level | Laundry Room | 2.87 m | 1.67 m | 2.87 m x 1.67 m |
| Ground Level | Foyer | 3.7 m | 2.48 m | 3.7 m x 2.48 m |
| Ground Level | Other | 2.87 m | 2.64 m | 2.87 m x 2.64 m |
Nicole Yue
Broker
14 Chamberlain Ave #101a
Ottawa, Ontario K1S 3T3

