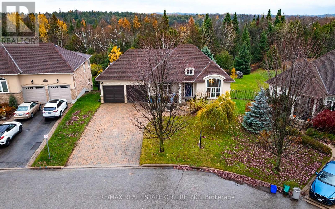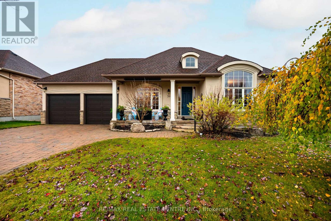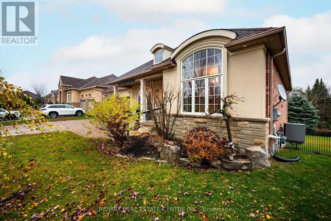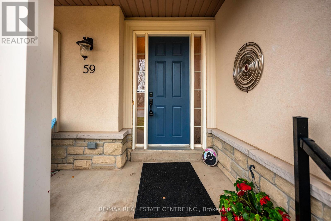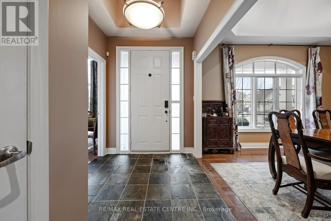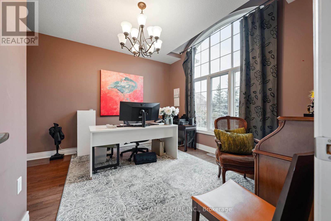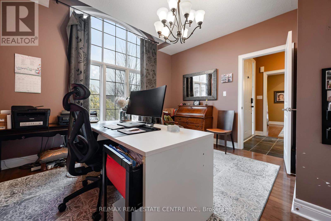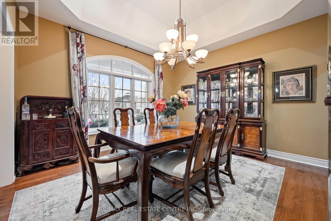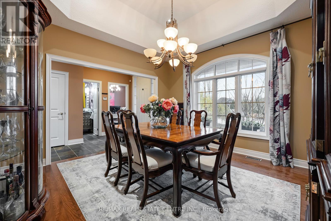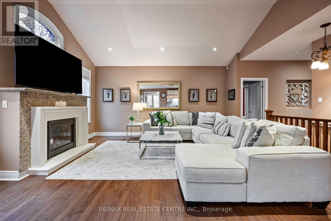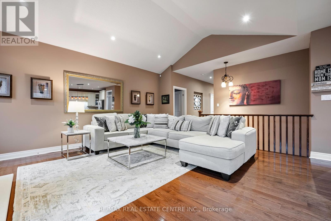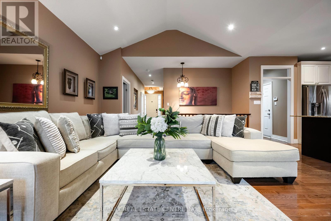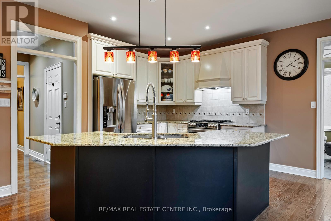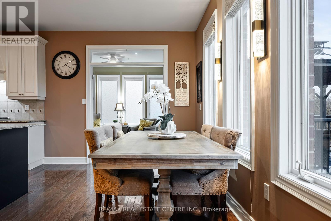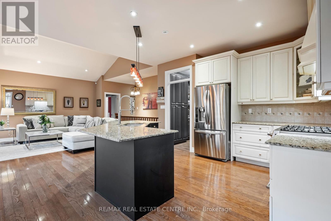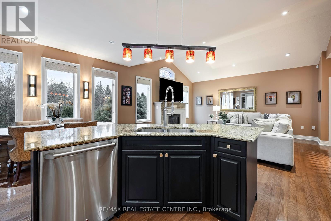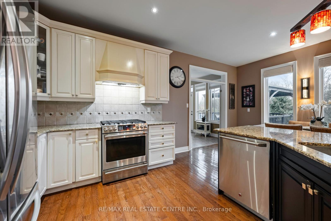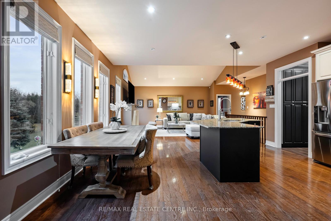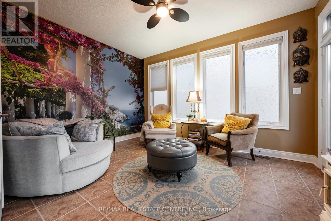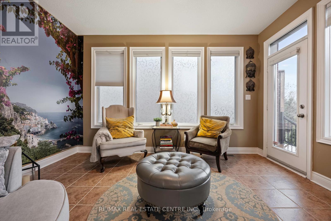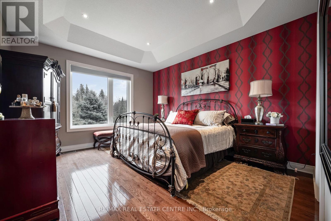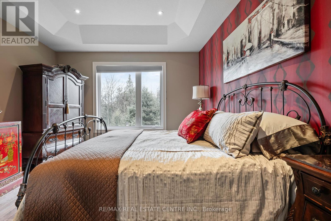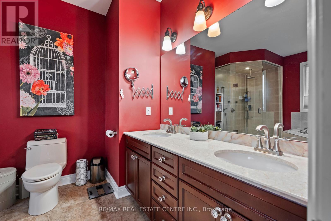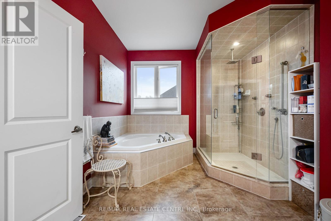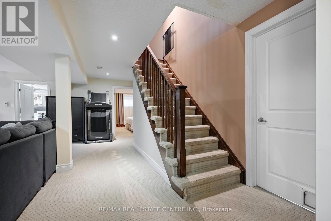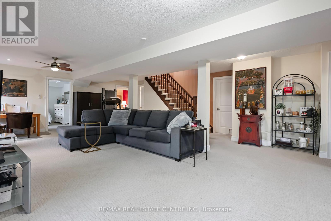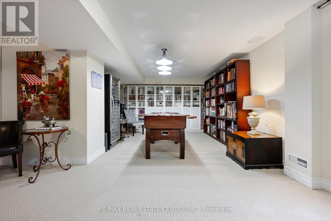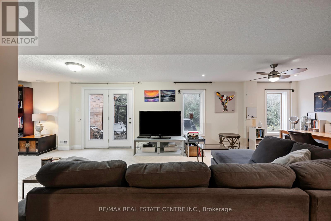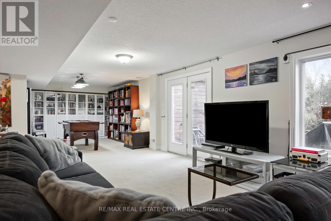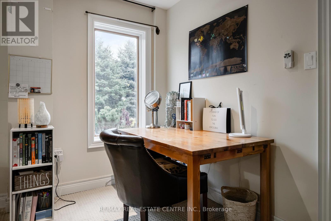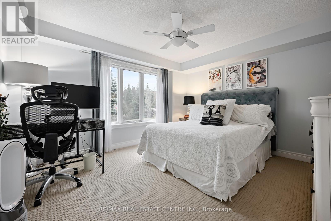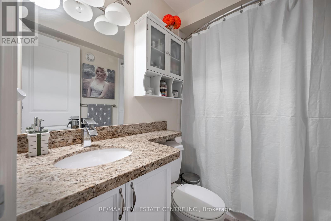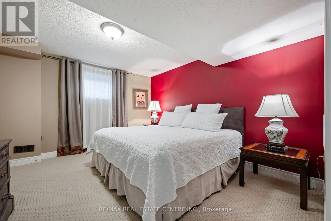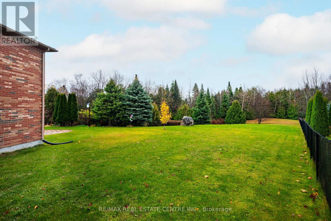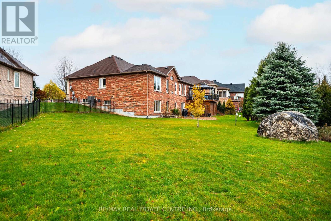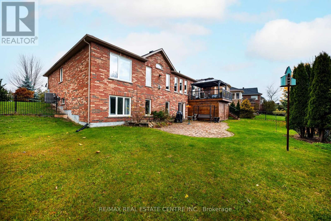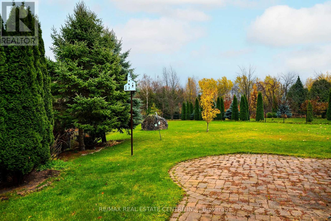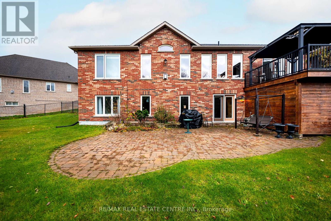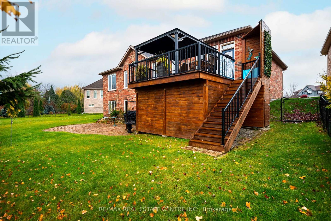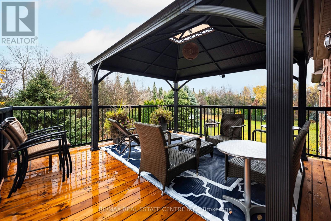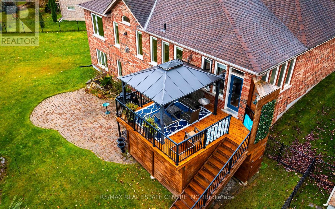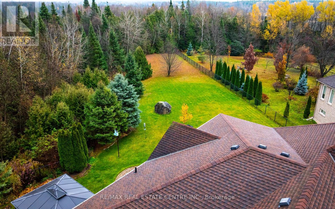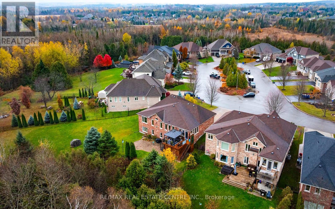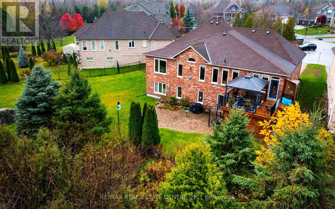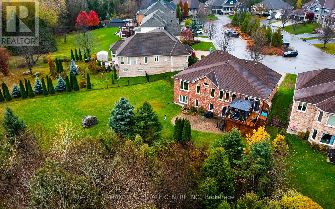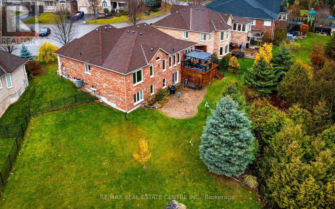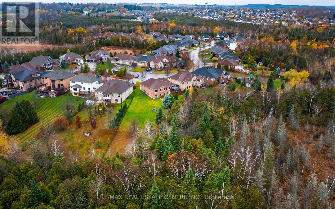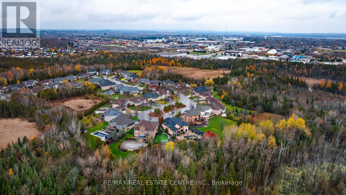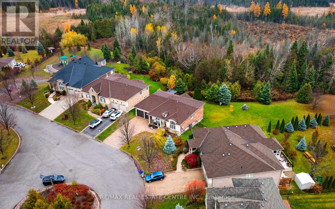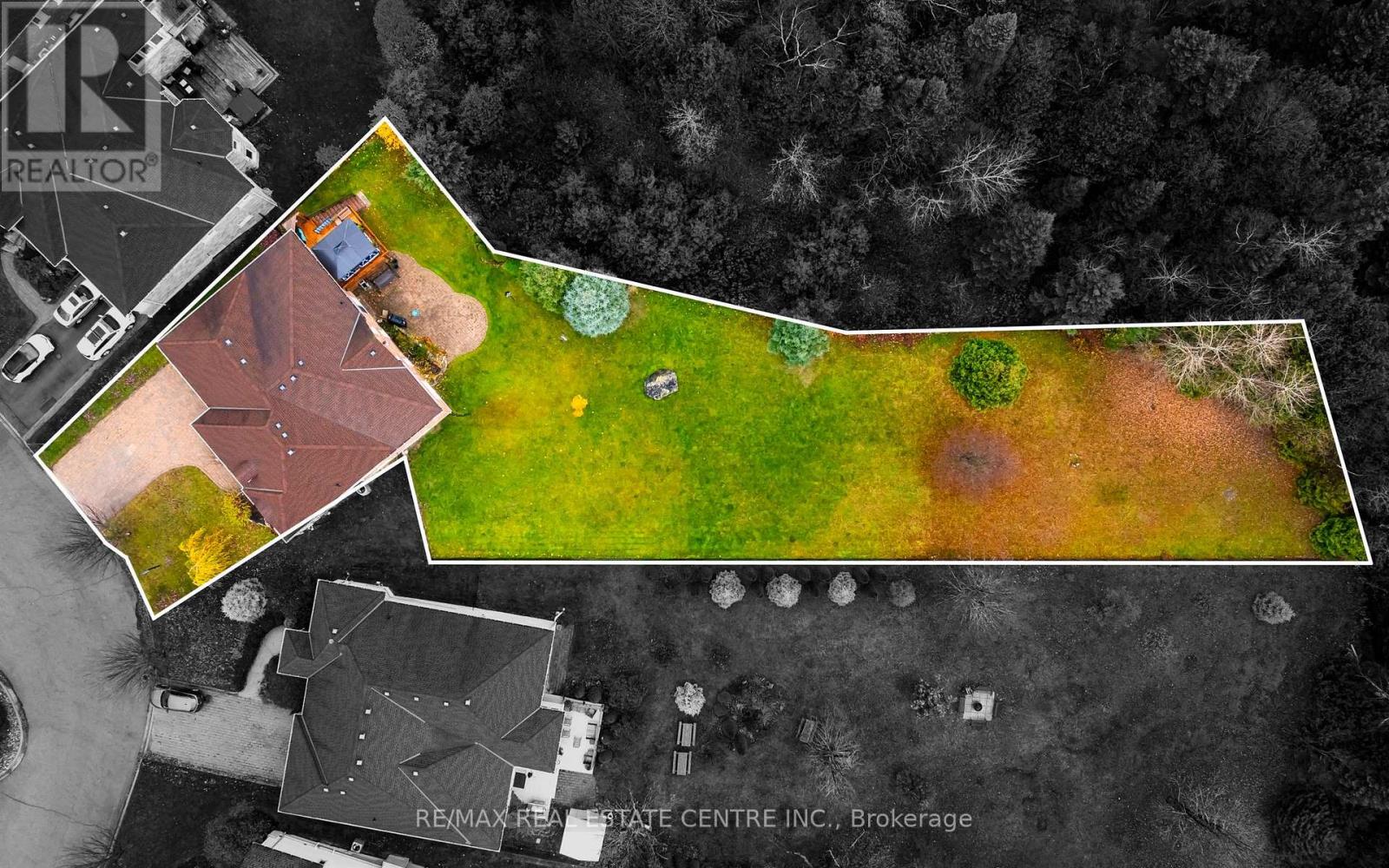59 Young Court Orangeville, Ontario L9W 0A8
$1,499,999
Nestled on a quiet cul-de-sac known as Credit Springs Estates, this bungalow brings together space, light, and a setting that feels worlds away yet close to everything. Backing onto conservation and framed by mature trees, it offers 2 + 2 bedrooms, 3 baths, and 2,573 square feet (MPAC) of thoughtfully finished space. Inside, clean lines and warm finishes create a calm, natural flow. The main living area opens to a wall of windows that fill the home with light and views of the surrounding greenery. The kitchen blends form and function with granite counters, a large island, and direct access to a bright reading room and deck with gazebo-perfect for quiet mornings or evening gatherings. A formal dining room and a well-planned butler's pantry add a touch of everyday luxury. The primary suite feels private and comfortable with its own ensuite and treetop view. Downstairs, the walk-out basement adds flexibility with two bedrooms, a full bath, and open living space, while still leaving plenty of storage. Set in one of Orangeville's most exclusive neighbourhoods, this is a home for those who value nature, quiet streets, and easy living-just minutes from local shops, restaurants, and quick connections to Highways 9 and 10. (id:60365)
Property Details
| MLS® Number | W12520446 |
| Property Type | Single Family |
| Community Name | Orangeville |
| EquipmentType | Water Heater |
| Features | Irregular Lot Size, Ravine, Backs On Greenbelt, Conservation/green Belt, Sump Pump |
| ParkingSpaceTotal | 6 |
| RentalEquipmentType | Water Heater |
| Structure | Deck, Patio(s) |
Building
| BathroomTotal | 3 |
| BedroomsAboveGround | 2 |
| BedroomsBelowGround | 2 |
| BedroomsTotal | 4 |
| Age | 16 To 30 Years |
| Appliances | Garage Door Opener Remote(s), Water Heater, Water Softener, Dishwasher, Dryer, Range, Washer, Refrigerator |
| ArchitecturalStyle | Bungalow |
| BasementDevelopment | Finished |
| BasementFeatures | Walk Out |
| BasementType | N/a (finished) |
| ConstructionStyleAttachment | Detached |
| CoolingType | Central Air Conditioning |
| ExteriorFinish | Brick |
| FireProtection | Smoke Detectors |
| FireplacePresent | Yes |
| FireplaceTotal | 1 |
| FlooringType | Hardwood, Ceramic |
| FoundationType | Concrete |
| HalfBathTotal | 1 |
| HeatingFuel | Natural Gas |
| HeatingType | Forced Air |
| StoriesTotal | 1 |
| SizeInterior | 1500 - 2000 Sqft |
| Type | House |
| UtilityWater | Municipal Water |
Parking
| Garage |
Land
| Acreage | No |
| FenceType | Fenced Yard |
| LandscapeFeatures | Landscaped |
| Sewer | Sanitary Sewer |
| SizeDepth | 312 Ft ,3 In |
| SizeFrontage | 48 Ft ,6 In |
| SizeIrregular | 48.5 X 312.3 Ft |
| SizeTotalText | 48.5 X 312.3 Ft|1/2 - 1.99 Acres |
| ZoningDescription | R1 |
Rooms
| Level | Type | Length | Width | Dimensions |
|---|---|---|---|---|
| Basement | Bedroom 3 | 3.51 m | 4.02 m | 3.51 m x 4.02 m |
| Basement | Bedroom 4 | 4.23 m | 3.62 m | 4.23 m x 3.62 m |
| Basement | Utility Room | 3.65 m | 6.1 m | 3.65 m x 6.1 m |
| Basement | Recreational, Games Room | 5.39 m | 12.91 m | 5.39 m x 12.91 m |
| Main Level | Great Room | 4.42 m | 5.18 m | 4.42 m x 5.18 m |
| Main Level | Dining Room | 3.96 m | 3.96 m | 3.96 m x 3.96 m |
| Main Level | Kitchen | 4.42 m | 2.74 m | 4.42 m x 2.74 m |
| Main Level | Eating Area | 4.37 m | 3.18 m | 4.37 m x 3.18 m |
| Main Level | Primary Bedroom | 4.09 m | 4.7 m | 4.09 m x 4.7 m |
| Main Level | Bedroom 2 | 3.81 m | 3.2 m | 3.81 m x 3.2 m |
| Main Level | Solarium | 4.11 m | 3.44 m | 4.11 m x 3.44 m |
| Main Level | Laundry Room | 1.83 m | 2.13 m | 1.83 m x 2.13 m |
| Main Level | Pantry | 2.88 m | 1.78 m | 2.88 m x 1.78 m |
https://www.realtor.ca/real-estate/29079051/59-young-court-orangeville-orangeville
Sabrina Correia
Broker
115 First Street
Orangeville, Ontario L9W 3J8
Dezso Illyes
Salesperson
115 First Street
Orangeville, Ontario L9W 3J8

