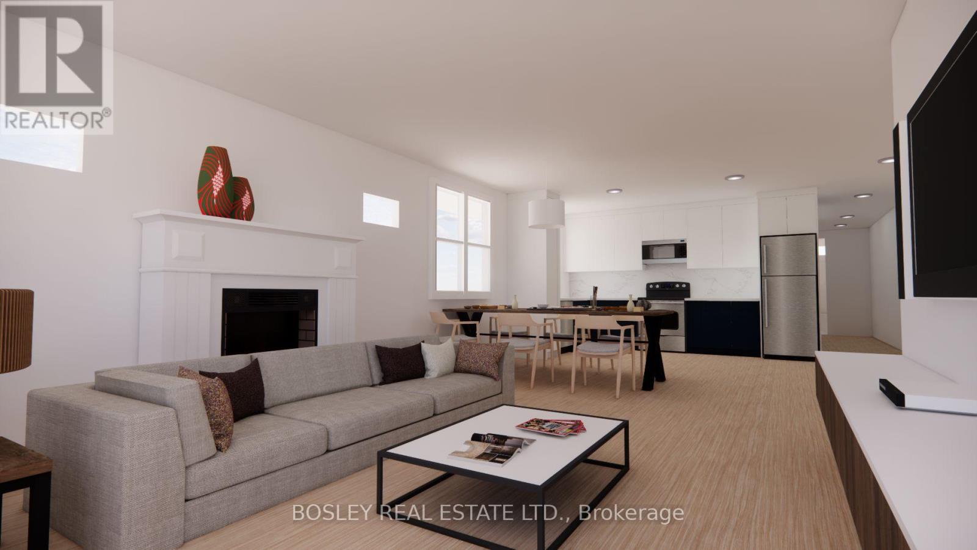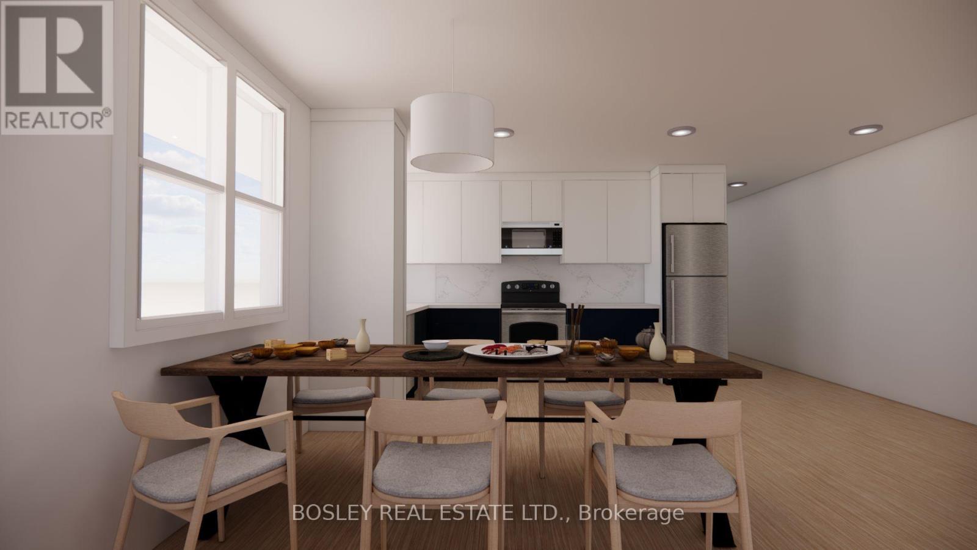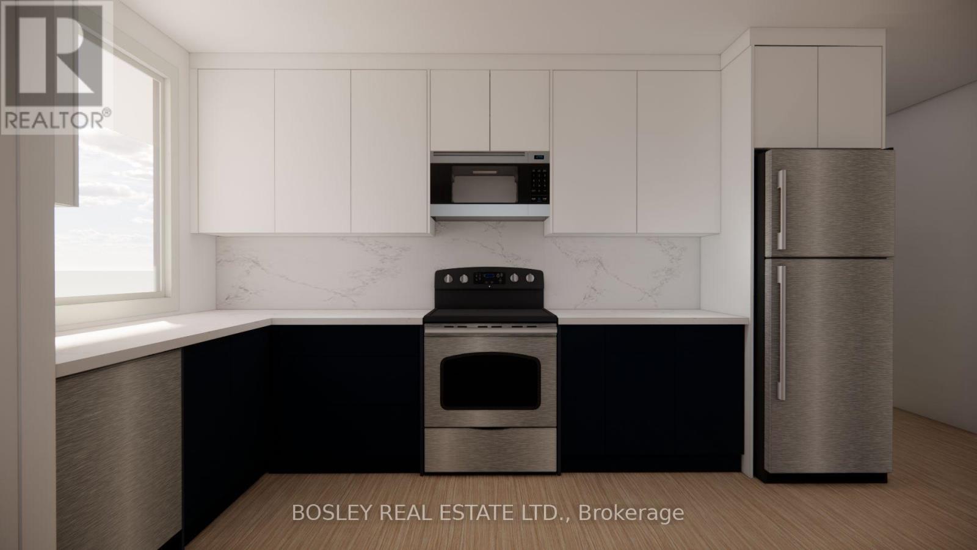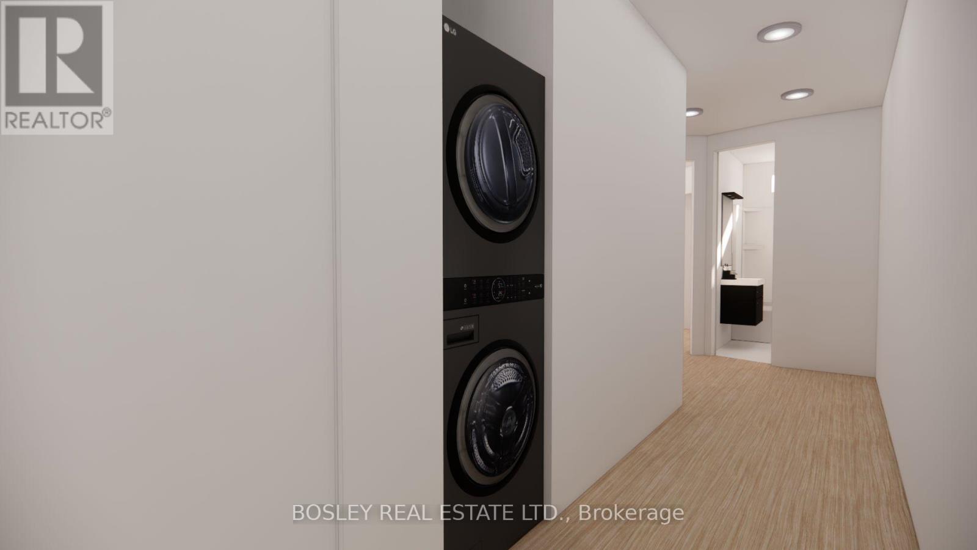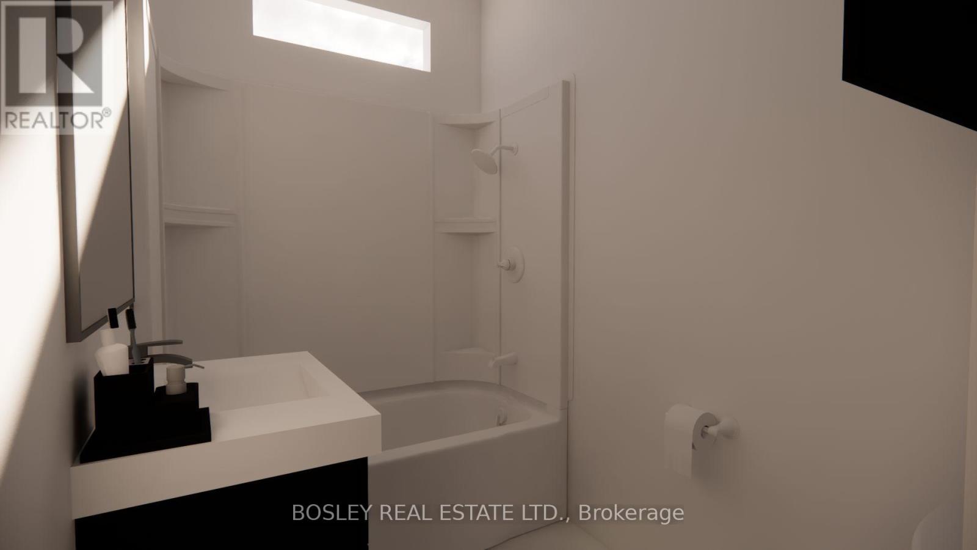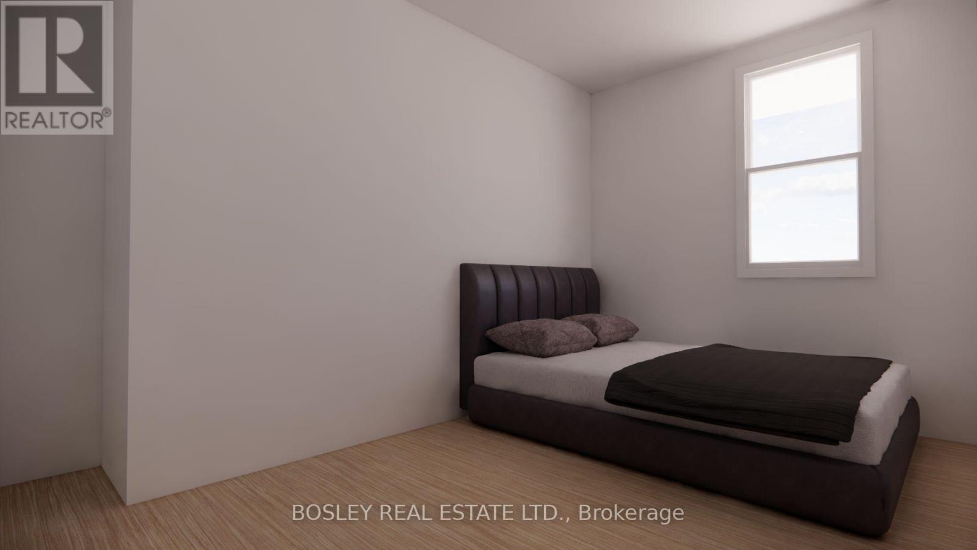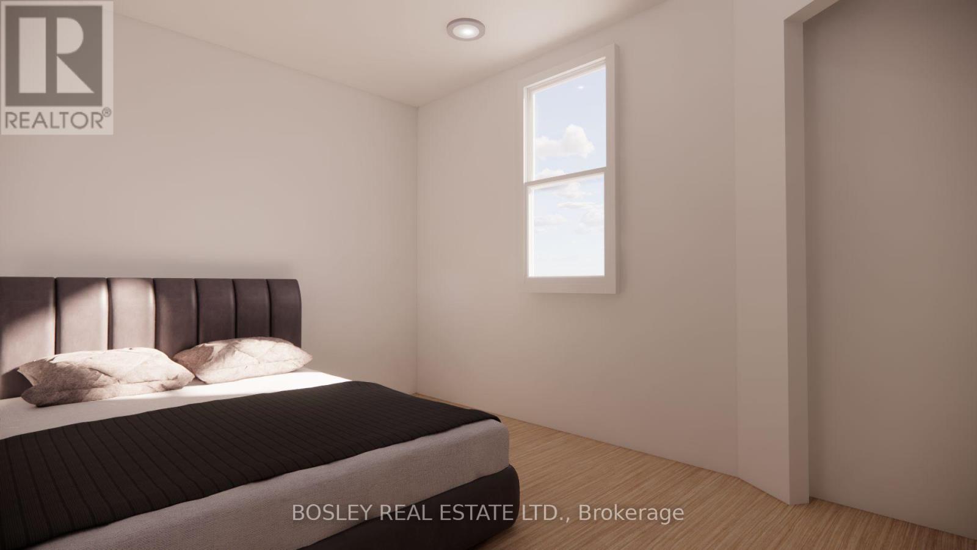59 Wineva Avenue Toronto, Ontario M4E 2T1
$3,500 Monthly
Welcome to Your Coastal Retreat in the Heart of the Beaches! Available November 15, this beautifully renovated 2-bedroom, 1-bath suite offers over 1,100 sq. ft. of bright, open-concept living just half a block from the beach. Whether you're sipping coffee with the sunrise or unwinding after a lakeside stroll, this home is your perfect escape. Featuring a modern kitchen with brand-new appliances, sleek finishes, and ample storage. Spacious living and dining areas with original stained glass windows that add timeless charm. Two generous bedrooms - perfect for guests, a home office, or your growing family. As well as ensuite laundry, dedicated parking, and a truly move-in ready space. Nestled in the vibrant Beaches community, you're just steps from Queen East - home to trendy shops, cozy cafés, delicious restaurants, lively bars, and all your daily essentials. Enjoy the best of both worlds: laid-back beach vibes with the convenience of city living. Not only is the suite stunning, but the landlord is truly wonderful - responsive, respectful, and committed to making your rental experience smooth and enjoyable. Ready to live steps from the sand in one of Toronto's most sought-after neighbourhoods? Reach out today to schedule a viewing and make this coastal gem your new home! Note: the photos are digital renderings of the projected completed product. (id:60365)
Property Details
| MLS® Number | E12495408 |
| Property Type | Multi-family |
| Community Name | The Beaches |
| Features | Carpet Free |
| ParkingSpaceTotal | 1 |
Building
| BathroomTotal | 1 |
| BedroomsAboveGround | 2 |
| BedroomsTotal | 2 |
| Amenities | Separate Electricity Meters |
| BasementType | None |
| CoolingType | Window Air Conditioner |
| ExteriorFinish | Brick, Stucco |
| FoundationType | Unknown |
| HeatingFuel | Natural Gas |
| HeatingType | Radiant Heat |
| StoriesTotal | 2 |
| SizeInterior | 700 - 1100 Sqft |
| Type | Triplex |
| UtilityWater | Municipal Water |
Parking
| No Garage |
Land
| Acreage | No |
| Sewer | Sanitary Sewer |
Rooms
| Level | Type | Length | Width | Dimensions |
|---|---|---|---|---|
| Main Level | Living Room | 9.7 m | 4.33 m | 9.7 m x 4.33 m |
| Main Level | Dining Room | 9.7 m | 5.5 m | 9.7 m x 5.5 m |
| Main Level | Kitchen | 9.7 m | 5.5 m | 9.7 m x 5.5 m |
| Main Level | Primary Bedroom | 2.8 m | 4.1 m | 2.8 m x 4.1 m |
| Main Level | Bedroom 2 | 2.8 m | 3.8 m | 2.8 m x 3.8 m |
https://www.realtor.ca/real-estate/29052851/59-wineva-avenue-toronto-the-beaches-the-beaches
Suzanne Catherine Lewis
Salesperson
103 Vanderhoof Avenue
Toronto, Ontario M4G 2H5
Nicole Hannigan-Daley
Salesperson
103 Vanderhoof Avenue
Toronto, Ontario M4G 2H5

