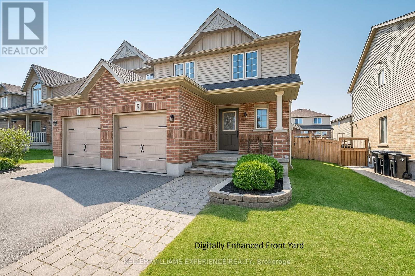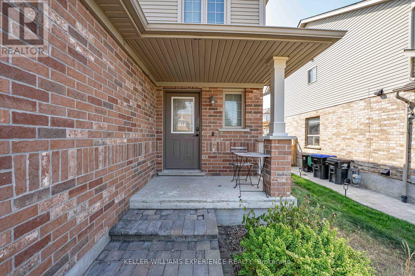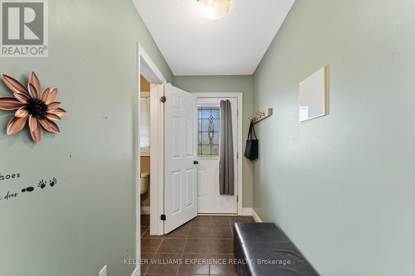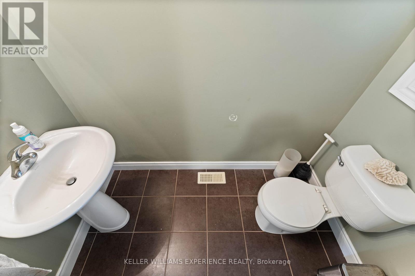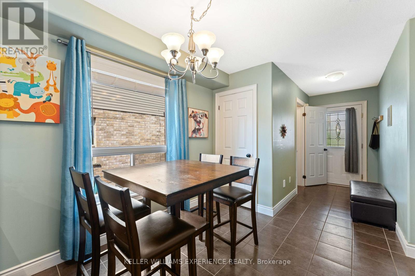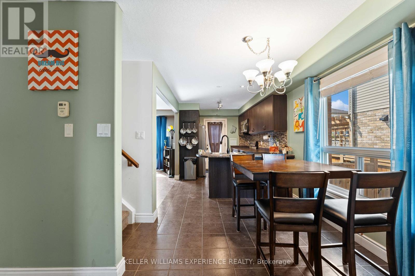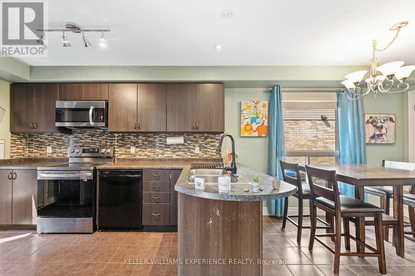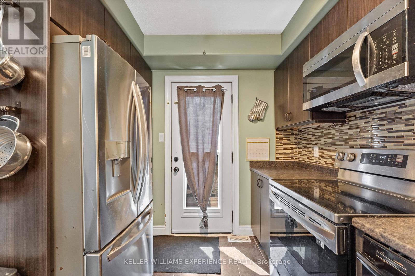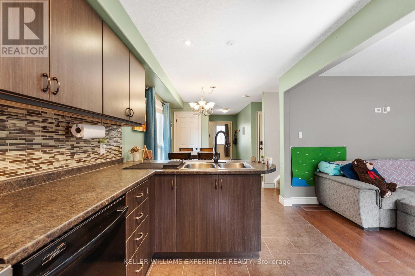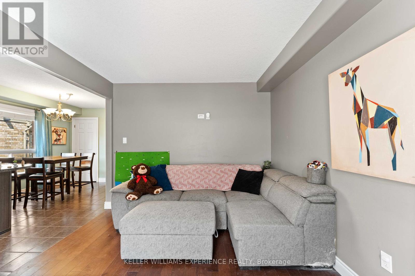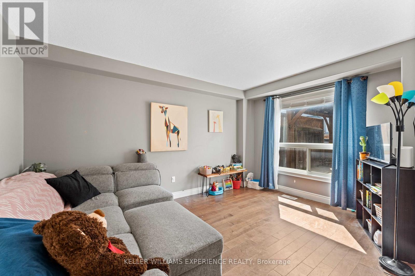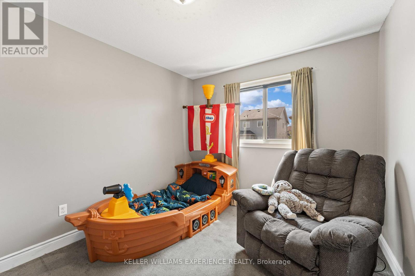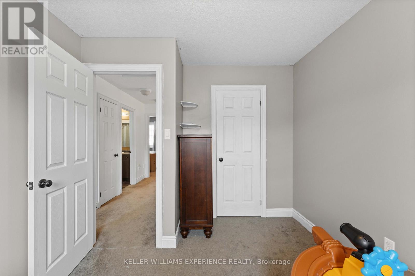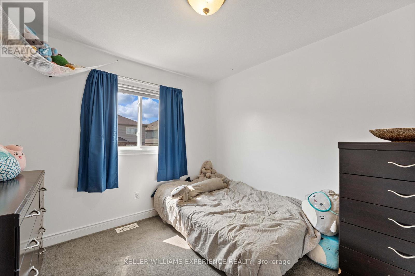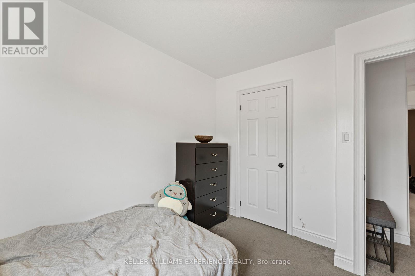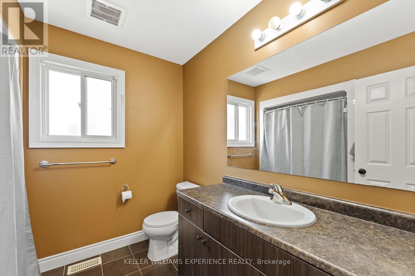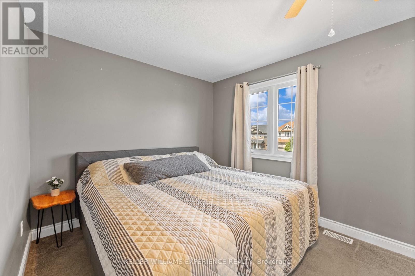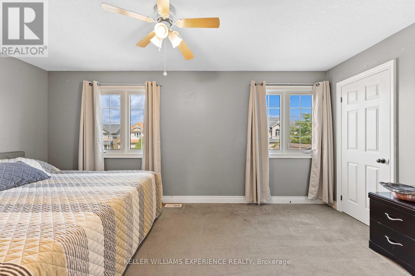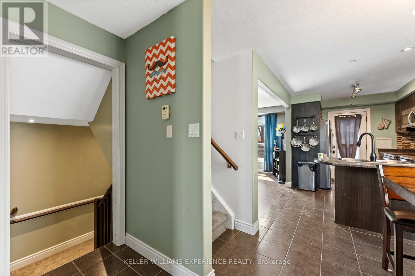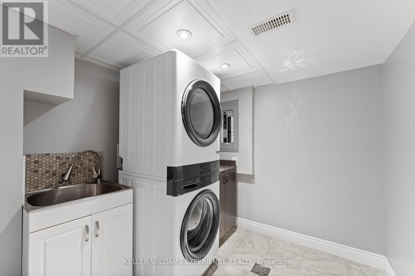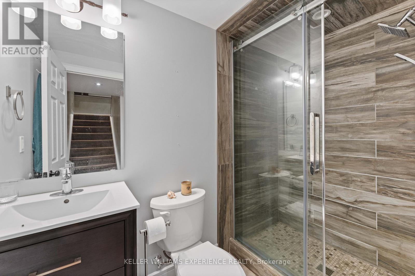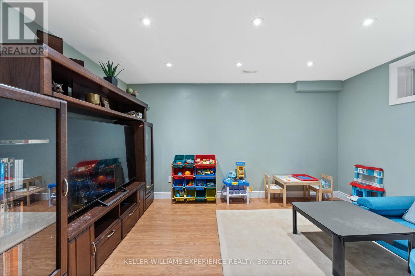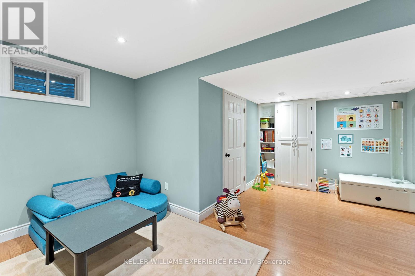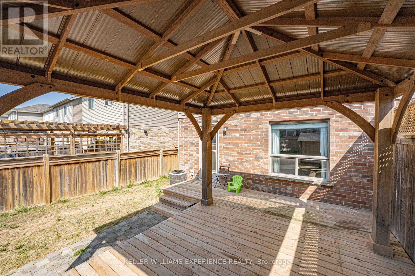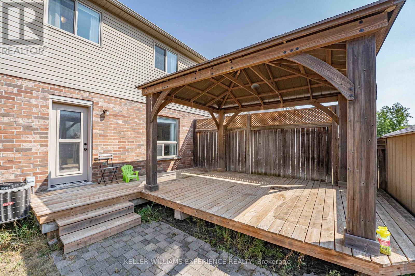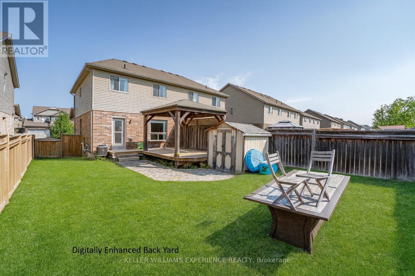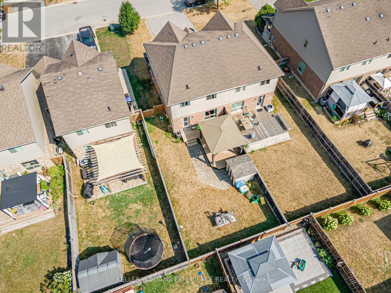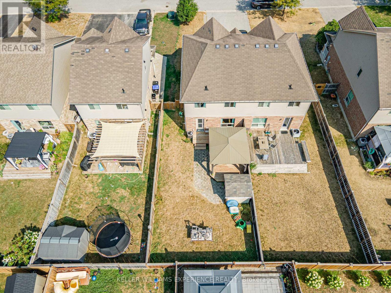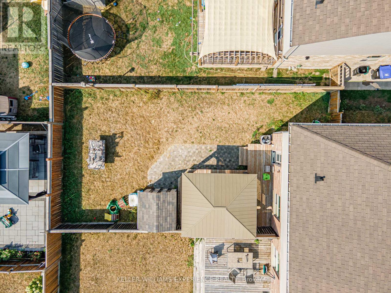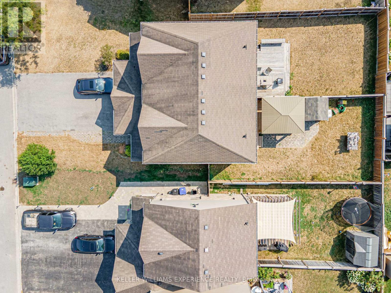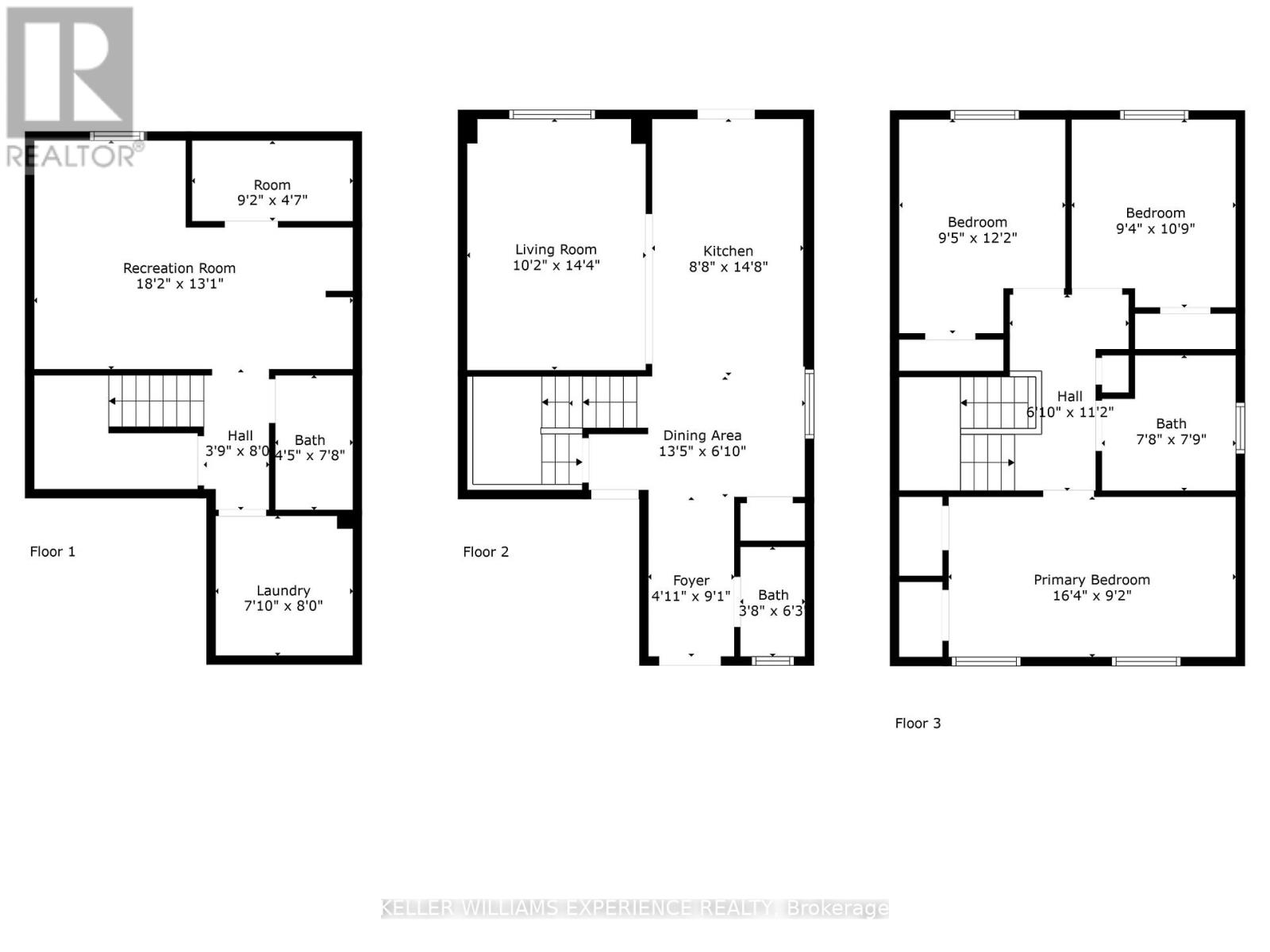59 Stevenson Street Essa, Ontario L3W 0P4
$639,900
Motivated Seller With Quick Closing Available! Welcome to this beautiful Devonleigh-built Harrington model, ideally situated in a sought-after, family-friendly neighbourhood that offers the perfect blend of comfort, style, and convenience. With its inviting layout, tasteful finishes, and a location that checks all the boxes, this home is ready for you to move in and enjoy. The bright and open main floor is perfect for both everyday living and entertaining, featuring a spacious living room with gleaming hardwood floors and an eat-in kitchen with ample cabinetry, breakfast bar, and plenty of room for family meals. Inside garage access and a handy 2-piece bath add to the convenience. From the kitchen, step out to a private, fully fenced backyard complete with a deck, gazebo, and shed - ideal for summer BBQs or relaxing evenings. Upstairs offers three bedrooms, a full 4-piece bathroom and a primary suite with his-and-hers closets. The professionally finished basement provides a cozy rec room, an additional 3-piece bath, and a dedicated laundry room. Close to schools, shopping, Base Borden, and local amenities - and just 10 minutes from Barrie - this home is perfect for families and commuters alike. (id:60365)
Property Details
| MLS® Number | N12350929 |
| Property Type | Single Family |
| Community Name | Angus |
| AmenitiesNearBy | Golf Nearby, Park, Schools |
| CommunityFeatures | Community Centre |
| EquipmentType | None |
| Features | Gazebo |
| ParkingSpaceTotal | 3 |
| RentalEquipmentType | None |
| Structure | Deck, Patio(s), Shed |
Building
| BathroomTotal | 3 |
| BedroomsAboveGround | 3 |
| BedroomsTotal | 3 |
| Age | 16 To 30 Years |
| Appliances | Garage Door Opener Remote(s), Central Vacuum, Water Heater - Tankless, Dishwasher, Dryer, Garage Door Opener, Microwave, Stove, Washer, Window Coverings, Refrigerator |
| BasementDevelopment | Finished |
| BasementType | Full (finished) |
| ConstructionStyleAttachment | Semi-detached |
| CoolingType | Central Air Conditioning |
| ExteriorFinish | Brick, Vinyl Siding |
| FoundationType | Poured Concrete |
| HalfBathTotal | 1 |
| HeatingFuel | Natural Gas |
| HeatingType | Forced Air |
| StoriesTotal | 2 |
| SizeInterior | 1100 - 1500 Sqft |
| Type | House |
| UtilityWater | Municipal Water |
Parking
| Attached Garage | |
| Garage | |
| Inside Entry |
Land
| Acreage | No |
| FenceType | Fully Fenced, Fenced Yard |
| LandAmenities | Golf Nearby, Park, Schools |
| LandscapeFeatures | Landscaped |
| Sewer | Sanitary Sewer |
| SizeDepth | 114 Ft ,9 In |
| SizeFrontage | 29 Ft ,6 In |
| SizeIrregular | 29.5 X 114.8 Ft |
| SizeTotalText | 29.5 X 114.8 Ft|under 1/2 Acre |
| ZoningDescription | N/a - As Per Geo |
Rooms
| Level | Type | Length | Width | Dimensions |
|---|---|---|---|---|
| Second Level | Primary Bedroom | 4.98 m | 2.79 m | 4.98 m x 2.79 m |
| Second Level | Bedroom | 2.87 m | 3.71 m | 2.87 m x 3.71 m |
| Second Level | Bedroom | 2.84 m | 3.28 m | 2.84 m x 3.28 m |
| Basement | Recreational, Games Room | 5.54 m | 3.99 m | 5.54 m x 3.99 m |
| Basement | Laundry Room | 2.39 m | 2.44 m | 2.39 m x 2.44 m |
| Main Level | Living Room | 3.1 m | 4.37 m | 3.1 m x 4.37 m |
| Main Level | Kitchen | 2.64 m | 4.47 m | 2.64 m x 4.47 m |
| Main Level | Eating Area | 4.09 m | 2.08 m | 4.09 m x 2.08 m |
Utilities
| Cable | Available |
| Electricity | Installed |
| Sewer | Installed |
https://www.realtor.ca/real-estate/28746940/59-stevenson-street-essa-angus-angus
Linda Knight
Broker
516 Bryne Drive, Unit I, 105898
Barrie, Ontario L4N 9P6
Sean Kennard
Salesperson
516 Bryne Drive, Unit I, 105898
Barrie, Ontario L4N 9P6

