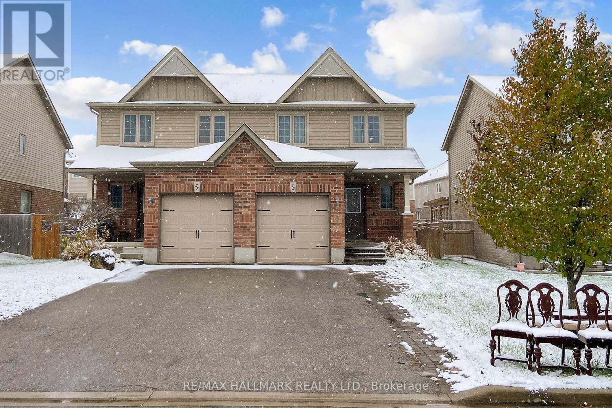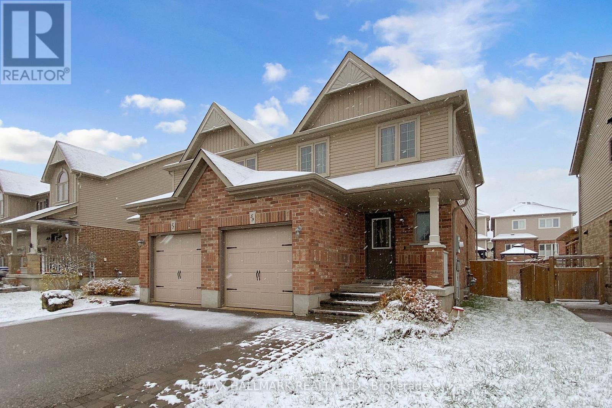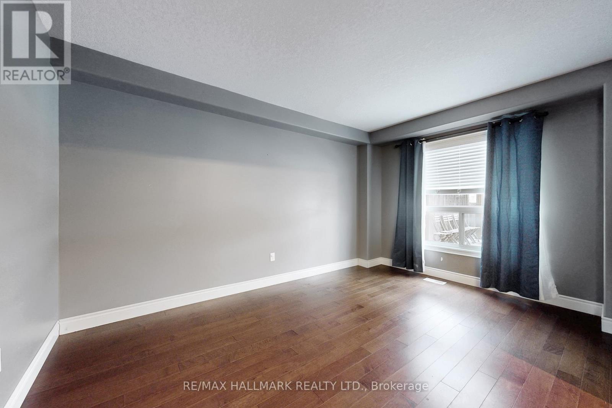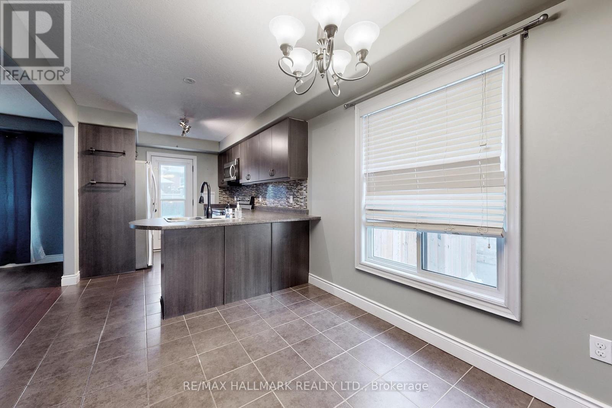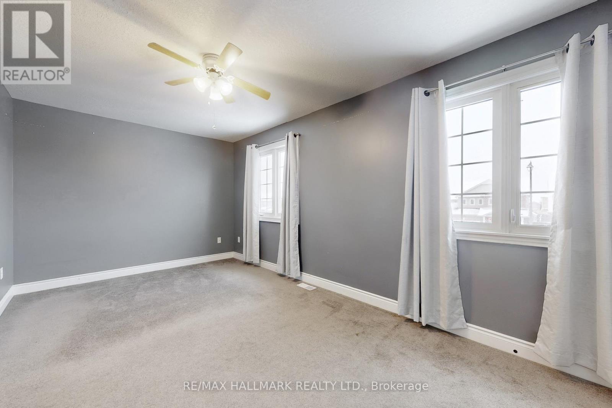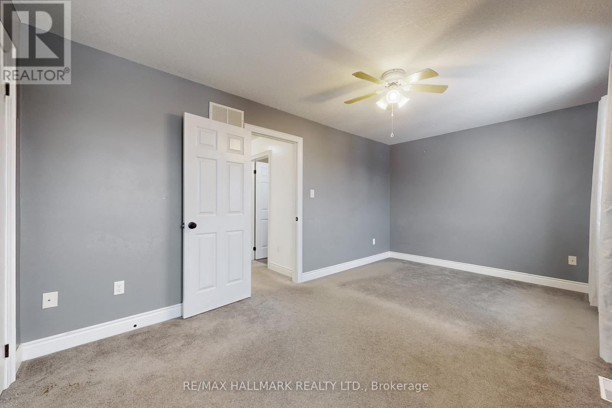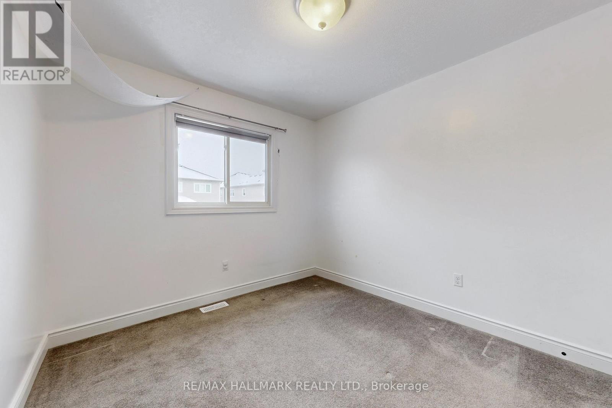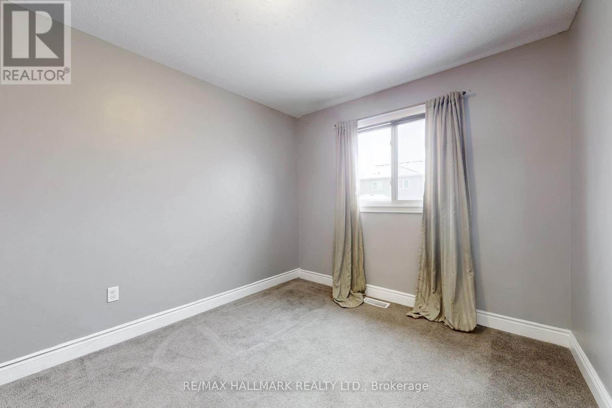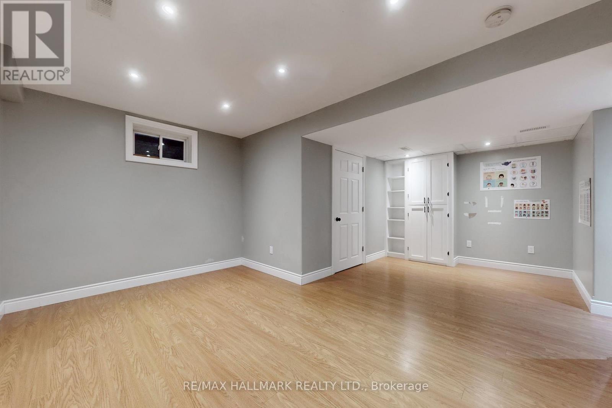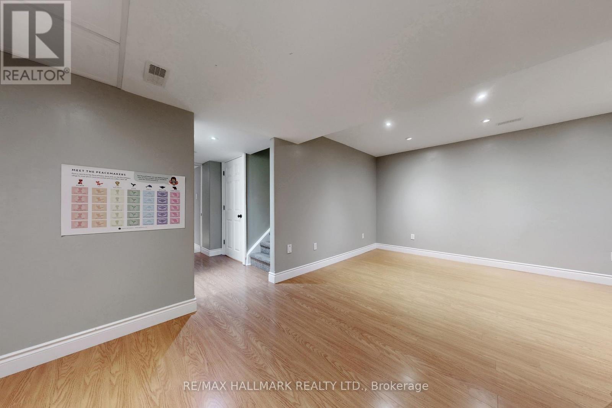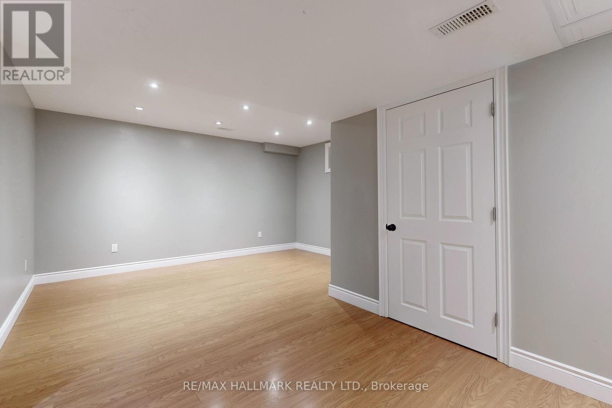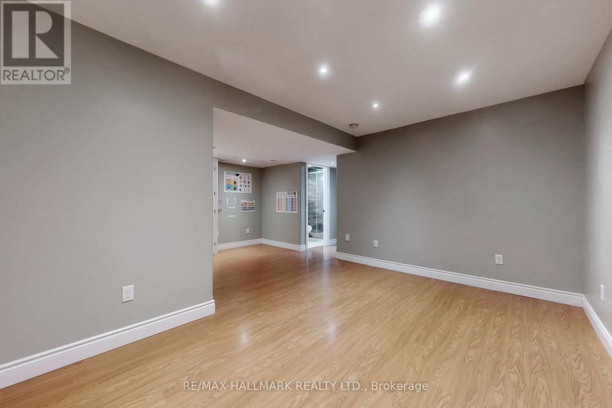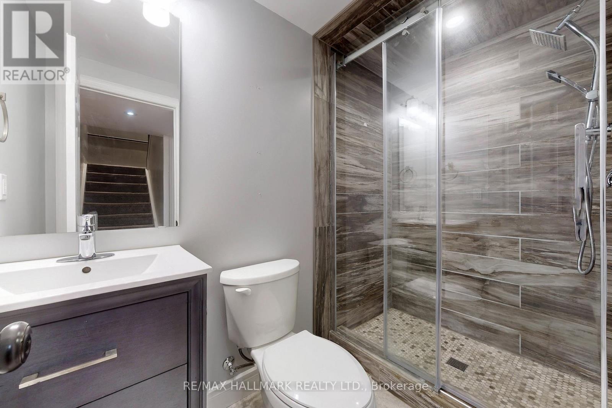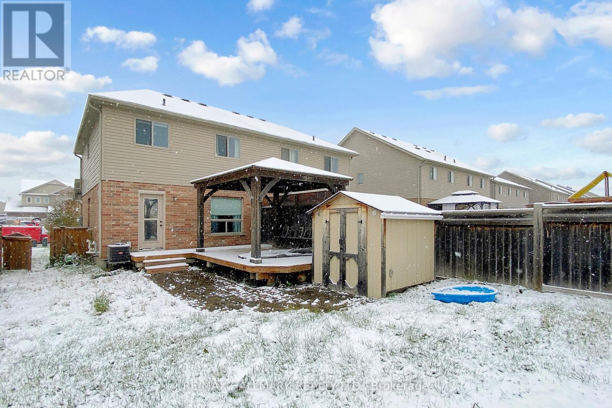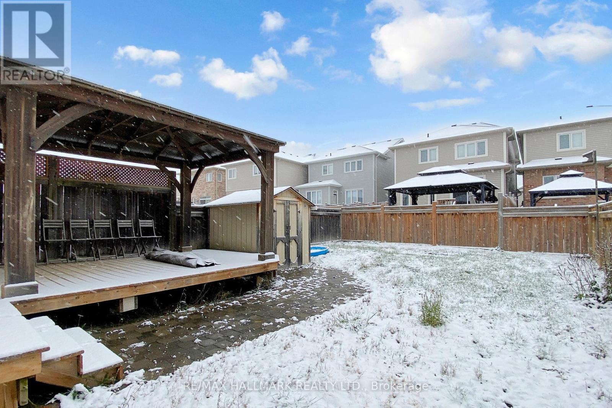59 Stevenson Street Essa, Ontario L0M 1B6
$599,000
Welcome to 59 Stevenson Street - beautifully maintained offering style, comfort, and convenience in a family-friendly neighbourhood. This move-in ready 3-bed, 3-bath semi-detached home features gleaming hardwood floors, a bright open-concept main level with an eat-in kitchen and breakfast bar, inside-garage access, and a walk-out to a fully fenced backyard complete with a deck, gazebo, and shed with electrical installation ready for a hot tub or sauna - perfect for entertaining or relaxing. Upstairs, the spacious primary suite includes his-and-hers closets, while the professionally finished basement adds a large rec room, laundry, and a 3-piece bath for added versatility. Set on a generous 29.5 114.8 ft lot, this home offers parking for three vehicles and is ideally located close to schools, shopping, parks, and CFB Borden, with easy access to Barrie for commuters. Priced at 599,000, this property delivers exceptional value and move-in-ready quality - a perfect blend of suburban comfort and modern living. Don't miss the chance to call this beautiful Angus home your own! (id:60365)
Property Details
| MLS® Number | N12534324 |
| Property Type | Single Family |
| Community Name | Angus |
| ParkingSpaceTotal | 3 |
Building
| BathroomTotal | 3 |
| BedroomsAboveGround | 3 |
| BedroomsTotal | 3 |
| Appliances | Central Vacuum, Water Heater |
| BasementDevelopment | Finished |
| BasementType | N/a (finished) |
| ConstructionStyleAttachment | Semi-detached |
| CoolingType | Central Air Conditioning |
| ExteriorFinish | Brick, Vinyl Siding |
| FoundationType | Unknown |
| HalfBathTotal | 1 |
| HeatingFuel | Natural Gas |
| HeatingType | Forced Air |
| StoriesTotal | 2 |
| SizeInterior | 1100 - 1500 Sqft |
| Type | House |
| UtilityWater | Municipal Water |
Parking
| Attached Garage | |
| Garage |
Land
| Acreage | No |
| Sewer | Sanitary Sewer |
| SizeDepth | 114 Ft ,10 In |
| SizeFrontage | 29 Ft ,6 In |
| SizeIrregular | 29.5 X 114.9 Ft |
| SizeTotalText | 29.5 X 114.9 Ft |
Rooms
| Level | Type | Length | Width | Dimensions |
|---|---|---|---|---|
| Second Level | Primary Bedroom | 5.08 m | 2.9 m | 5.08 m x 2.9 m |
| Second Level | Bedroom | 3.2 m | 2.84 m | 3.2 m x 2.84 m |
| Second Level | Bedroom | 2.9 m | 2.82 m | 2.9 m x 2.82 m |
| Lower Level | Recreational, Games Room | 5.54 m | 4.19 m | 5.54 m x 4.19 m |
| Main Level | Living Room | 4.32 m | 3.07 m | 4.32 m x 3.07 m |
| Main Level | Kitchen | 6.55 m | 2.54 m | 6.55 m x 2.54 m |
https://www.realtor.ca/real-estate/29092483/59-stevenson-street-essa-angus-angus
Daryl King
Salesperson
Channy Scotland
Broker

