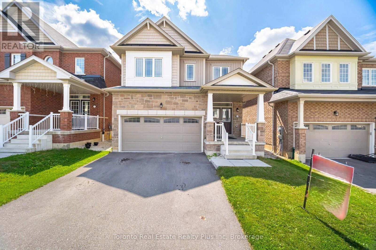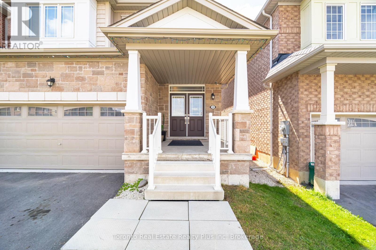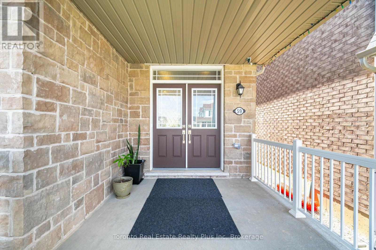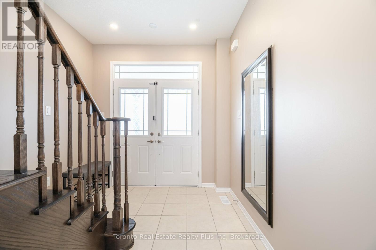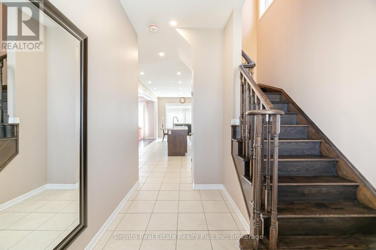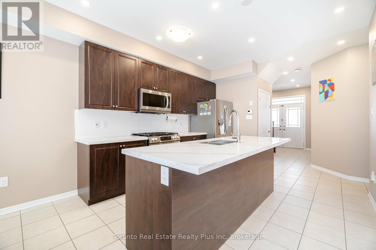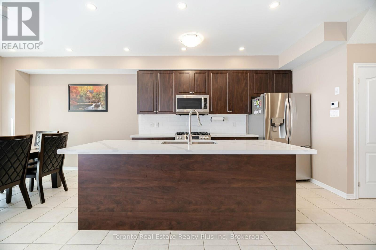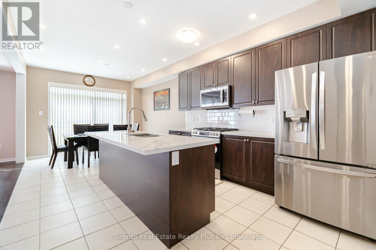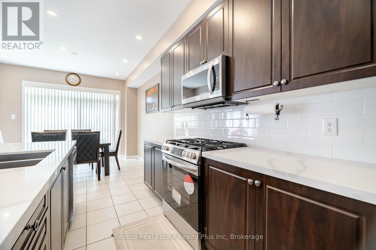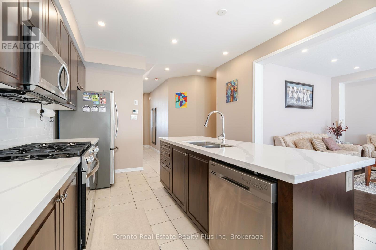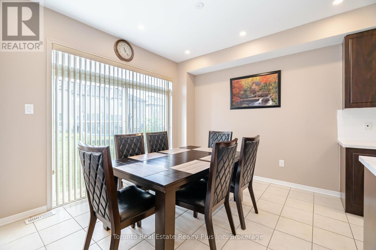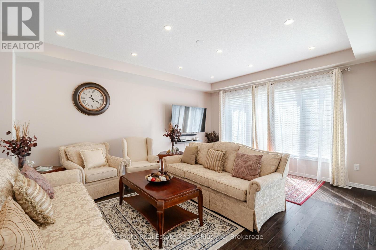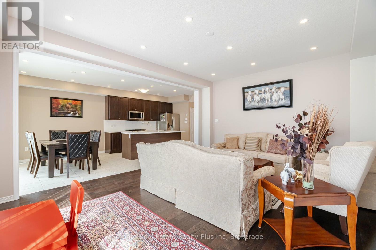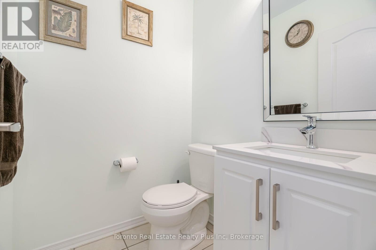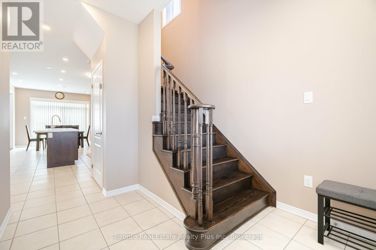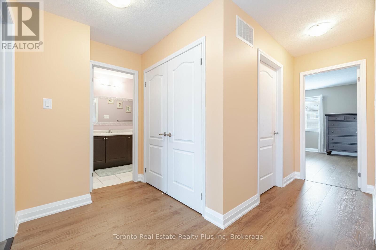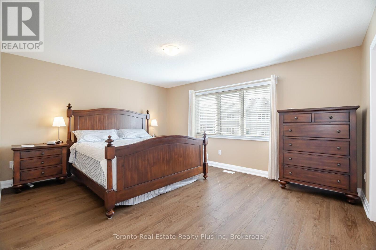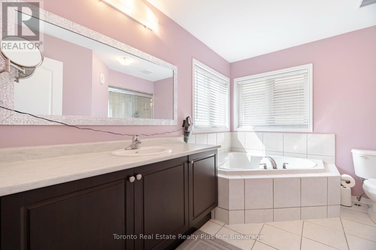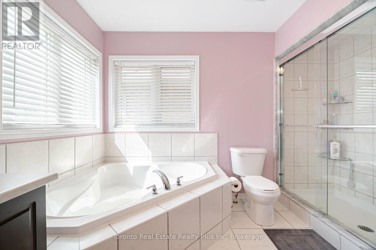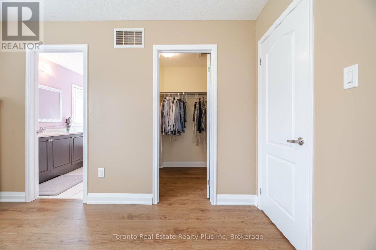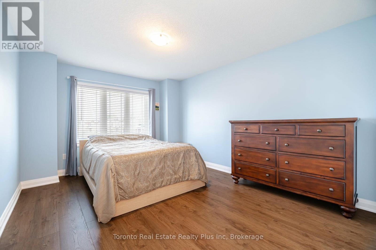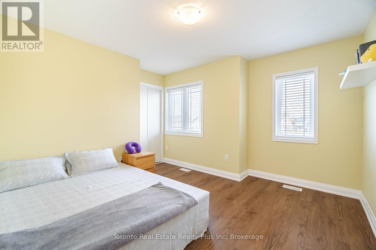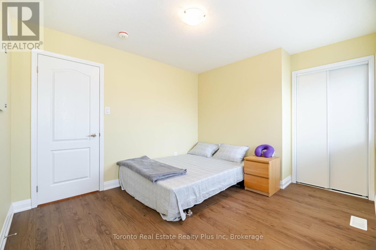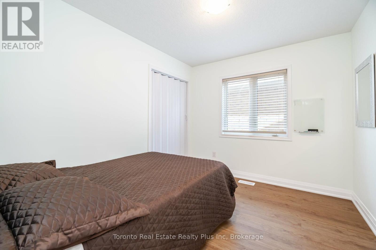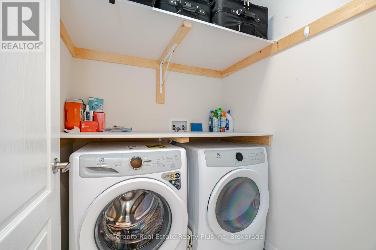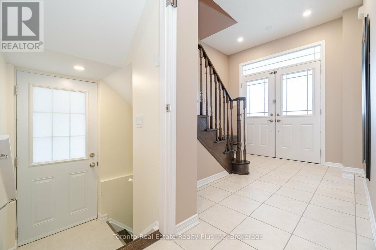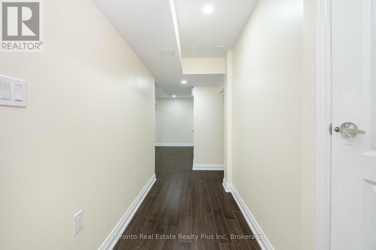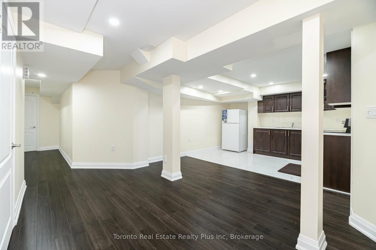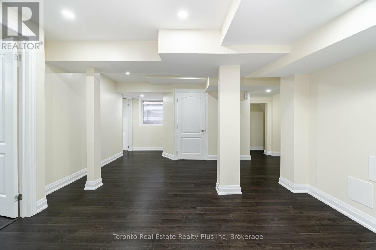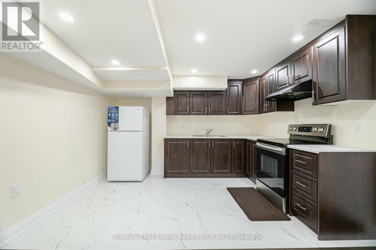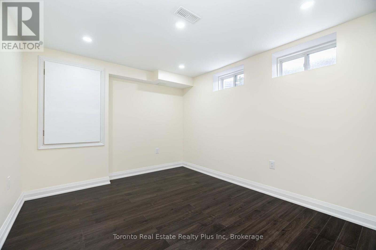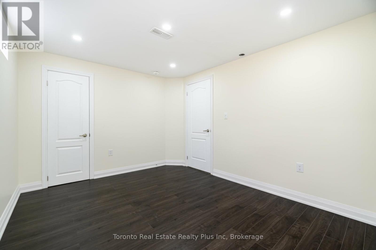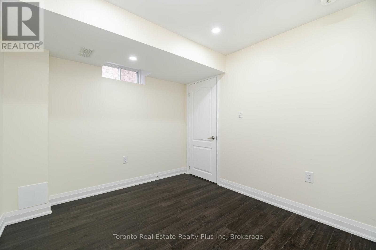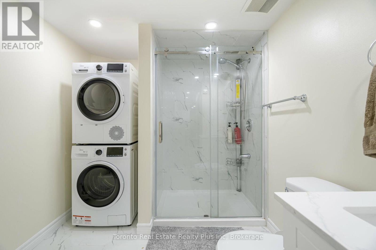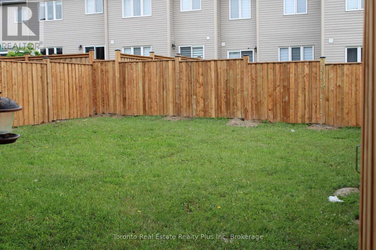59 Stamford Street Woolwich, Ontario N0B 1M0
$869,999
READY! to move into this beautiful and inviting home with Legal Finished basement for potential rental income, just 10 minutes from nearing major cities of Kitchener, Cambridge, Guelph and 15 min to the GO station. Nestled in a charming neighborhood with a vibrant community atmosphere. As you step into the open-concept main floor, you'll appreciate the grandeur of 9-foot ceilings and spacious great room, bathed in natural light and enhanced by pot lights. Gleaming hardwood floors create an elegant and welcoming space, ideal for both relaxing and entertaining. Updated kitchen, featuring stunning quartz countertops, ample cabinetry, and tile flooring, serves as the heart of the home. Adjacent dining area flows effortlessly to the backyard, making it perfect for gatherings. Freshly painted walls throughout add a touch of modernity and warmth. Located near two schools, a community center. Embrace the warmth and comfort of this exceptional property-schedule your viewing today and discover all that this home has to offer! (id:60365)
Property Details
| MLS® Number | X12466299 |
| Property Type | Single Family |
| Features | Carpet Free |
| ParkingSpaceTotal | 4 |
Building
| BathroomTotal | 4 |
| BedroomsAboveGround | 4 |
| BedroomsBelowGround | 2 |
| BedroomsTotal | 6 |
| Age | 0 To 5 Years |
| Appliances | Garage Door Opener Remote(s), Central Vacuum, Dryer, Microwave, Two Stoves, Two Washers, Window Coverings, Two Refrigerators |
| BasementDevelopment | Finished |
| BasementFeatures | Separate Entrance |
| BasementType | N/a (finished) |
| ConstructionStyleAttachment | Detached |
| CoolingType | Central Air Conditioning |
| ExteriorFinish | Brick Facing, Vinyl Siding |
| FoundationType | Poured Concrete |
| HalfBathTotal | 1 |
| HeatingFuel | Natural Gas |
| HeatingType | Forced Air |
| StoriesTotal | 2 |
| SizeInterior | 1500 - 2000 Sqft |
| Type | House |
| UtilityWater | Municipal Water |
Parking
| Attached Garage | |
| Garage |
Land
| Acreage | No |
| Sewer | Sanitary Sewer |
| SizeDepth | 115 Ft |
| SizeFrontage | 34 Ft ,2 In |
| SizeIrregular | 34.2 X 115 Ft |
| SizeTotalText | 34.2 X 115 Ft |
Rooms
| Level | Type | Length | Width | Dimensions |
|---|---|---|---|---|
| Second Level | Bedroom | 4.45 m | 3.5 m | 4.45 m x 3.5 m |
| Second Level | Bedroom 2 | 3.96 m | 4.78 m | 3.96 m x 4.78 m |
| Second Level | Bedroom 3 | 3.54 m | 3.93 m | 3.54 m x 3.93 m |
| Second Level | Bedroom 4 | 2.74 m | 3.35 m | 2.74 m x 3.35 m |
| Basement | Bedroom 5 | 3.1 m | 2.74 m | 3.1 m x 2.74 m |
| Basement | Bedroom | 3.04 m | 3.04 m | 3.04 m x 3.04 m |
| Basement | Great Room | 4.38 m | 3.65 m | 4.38 m x 3.65 m |
| Main Level | Great Room | 5.48 m | 4.26 m | 5.48 m x 4.26 m |
| Main Level | Kitchen | 3.77 m | 3.53 m | 3.77 m x 3.53 m |
https://www.realtor.ca/real-estate/28998182/59-stamford-street-woolwich
1 Edgewater Drive Suite 216
Toronto, Ontario M5A 0L1

