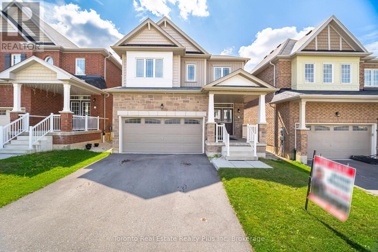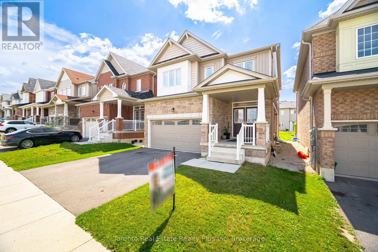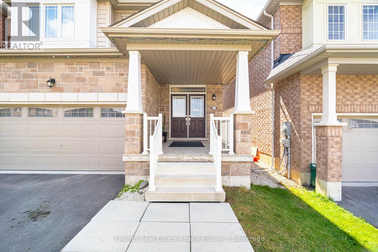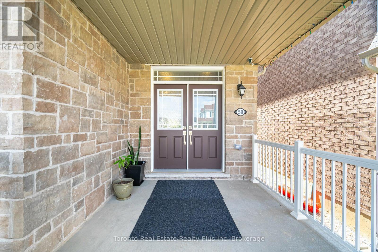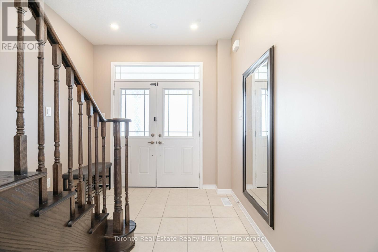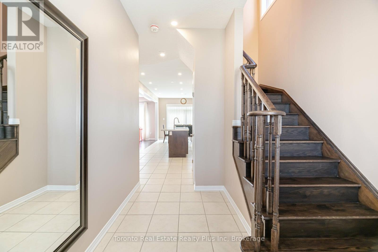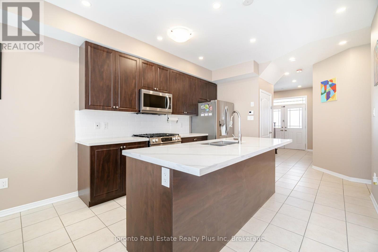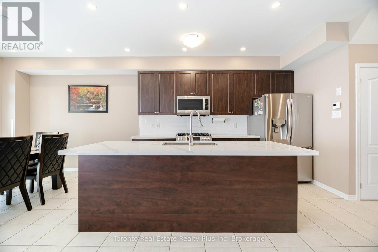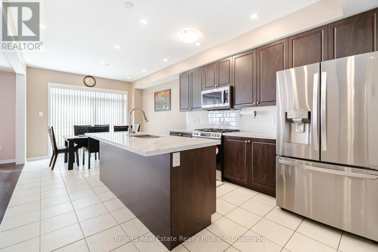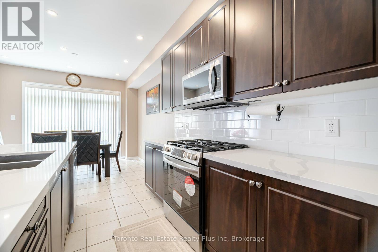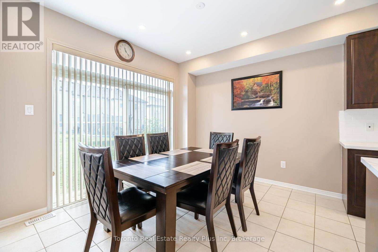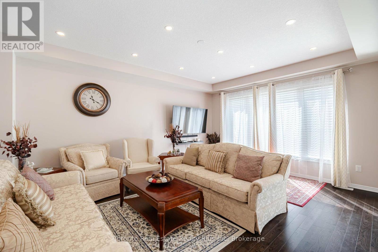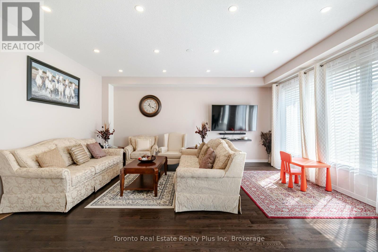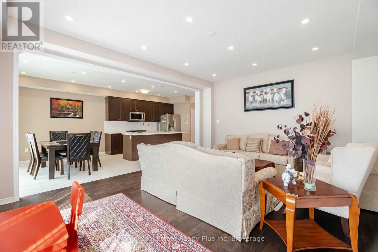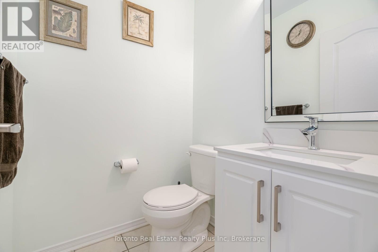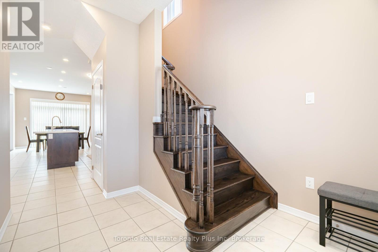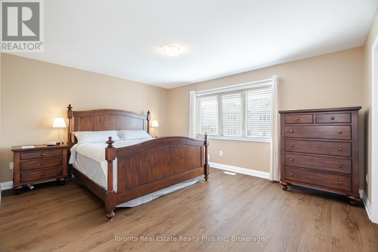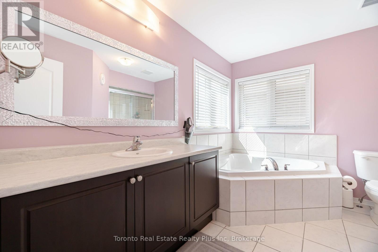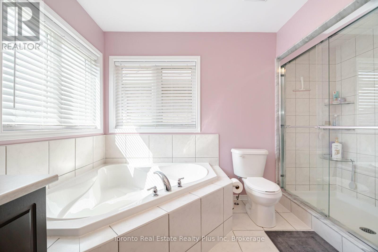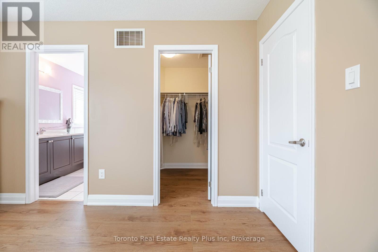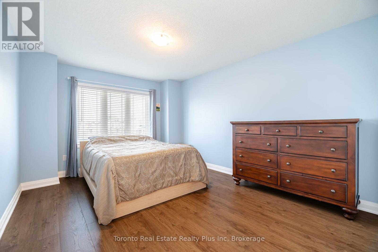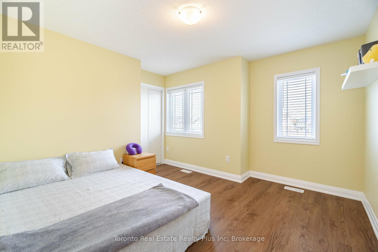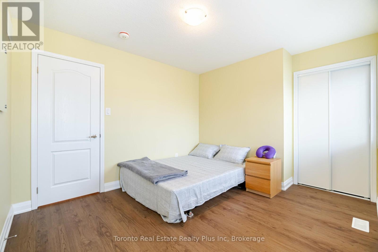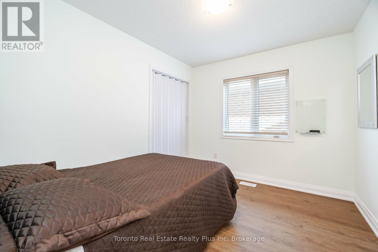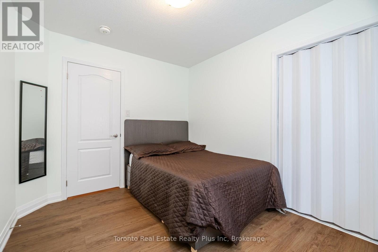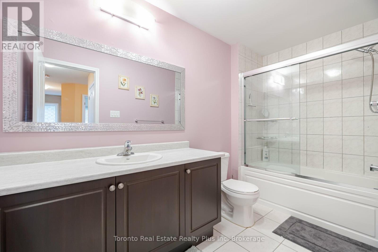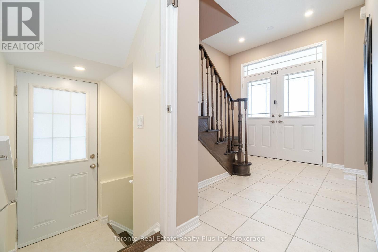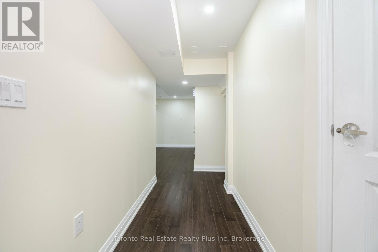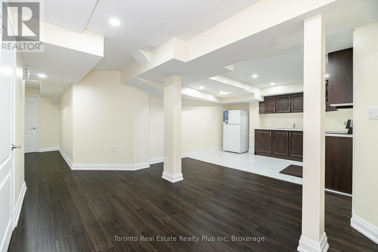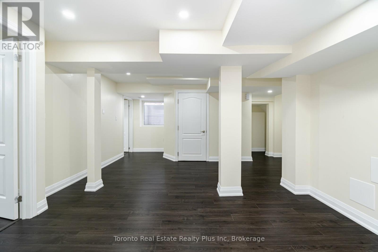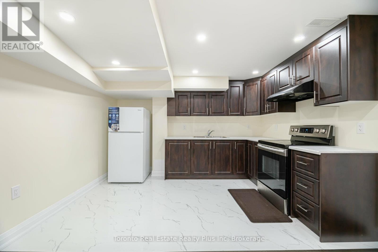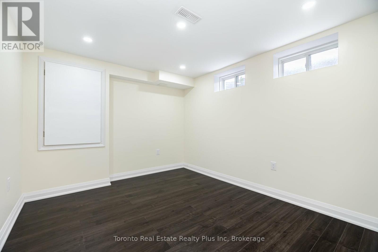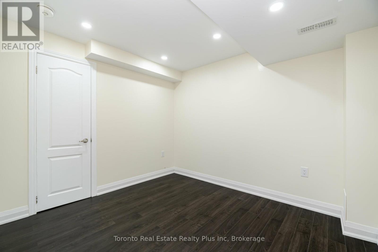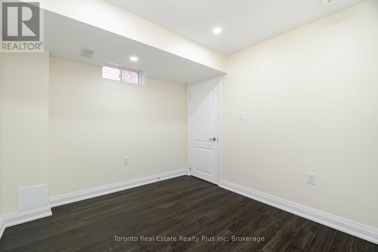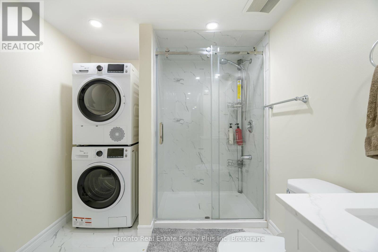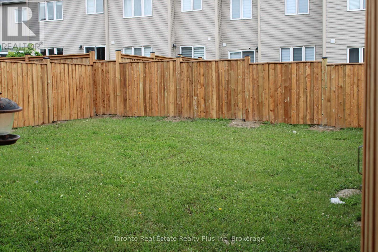59 Stamford Street Woolwich, Ontario N0B 1M0
$995,000
INVESTOR and BUYERS ALERT! Absolute Show Stopper Home with Legal Basement Suite & New Fencing! Come and Discover this fantastic 2800total sqft (approx) updated home, now featuring brand new fencing and a highly sought-after legal basement suite perfect for boosting your rental income! The open-concept main floor welcomes you with soaring 9-foot ceilings, sun-drenched great room with hardwood floors, and an updated kitchen boasting quartz countertops and tile flooring. It seamlessly connects to the dining area and leads to your private backyard. The legal basement offers a complete kitchen, 2 bedrooms, a bathroom, and laundry. Upstairs, find 4 bright bedrooms, including a spacious master with a walk-in closet and ensuite. Enjoy a charming neighbourhood, close to schools, a community center, and just 20 minutes from Waterloo University, Guelph, Cambridge, Kitchener, and the GO Station. Don't miss out book your viewing today! (id:60365)
Property Details
| MLS® Number | X12202667 |
| Property Type | Single Family |
| AmenitiesNearBy | Park, Schools |
| CommunityFeatures | Community Centre, School Bus |
| EquipmentType | Water Heater - Gas |
| ParkingSpaceTotal | 4 |
| RentalEquipmentType | Water Heater - Gas |
Building
| BathroomTotal | 4 |
| BedroomsAboveGround | 4 |
| BedroomsBelowGround | 2 |
| BedroomsTotal | 6 |
| Age | 0 To 5 Years |
| Appliances | Dishwasher, Dryer, Microwave, Hood Fan, Stove, Washer, Window Coverings, Refrigerator |
| BasementFeatures | Apartment In Basement, Separate Entrance |
| BasementType | N/a |
| ConstructionStyleAttachment | Detached |
| CoolingType | Central Air Conditioning |
| ExteriorFinish | Brick, Vinyl Siding |
| FlooringType | Tile, Hardwood, Laminate |
| FoundationType | Concrete |
| HalfBathTotal | 1 |
| HeatingFuel | Natural Gas |
| HeatingType | Forced Air |
| StoriesTotal | 2 |
| SizeInterior | 1500 - 2000 Sqft |
| Type | House |
| UtilityWater | Municipal Water |
Parking
| Attached Garage | |
| Garage |
Land
| Acreage | No |
| FenceType | Fenced Yard |
| LandAmenities | Park, Schools |
| Sewer | Sanitary Sewer |
| SizeDepth | 115 Ft |
| SizeFrontage | 34 Ft ,2 In |
| SizeIrregular | 34.2 X 115 Ft |
| SizeTotalText | 34.2 X 115 Ft |
| ZoningDescription | Residential |
Rooms
| Level | Type | Length | Width | Dimensions |
|---|---|---|---|---|
| Second Level | Bedroom | 3.96 m | 4.78 m | 3.96 m x 4.78 m |
| Second Level | Bedroom 2 | 3.54 m | 3.93 m | 3.54 m x 3.93 m |
| Second Level | Bedroom 3 | 4.45 m | 3.5 m | 4.45 m x 3.5 m |
| Basement | Bedroom 5 | 3.1 m | 2.74 m | 3.1 m x 2.74 m |
| Basement | Bathroom | 3.84 m | 3.04 m | 3.84 m x 3.04 m |
| Basement | Great Room | 4.28 m | 3.65 m | 4.28 m x 3.65 m |
| Main Level | Kitchen | 3.77 m | 3.53 m | 3.77 m x 3.53 m |
| Main Level | Eating Area | 3.04 m | 3.53 m | 3.04 m x 3.53 m |
| Main Level | Great Room | 5.48 m | 4.26 m | 5.48 m x 4.26 m |
Utilities
| Cable | Available |
| Electricity | Installed |
| Sewer | Installed |
https://www.realtor.ca/real-estate/28430395/59-stamford-street-woolwich
1 Edgewater Drive Suite 216
Toronto, Ontario M5A 0L1

