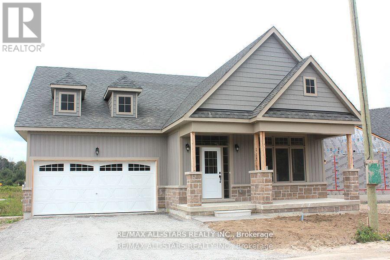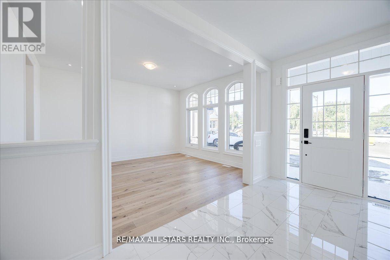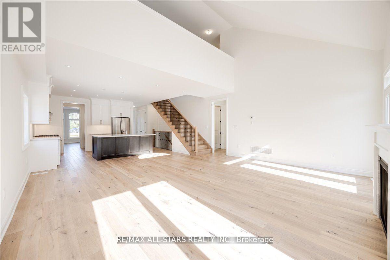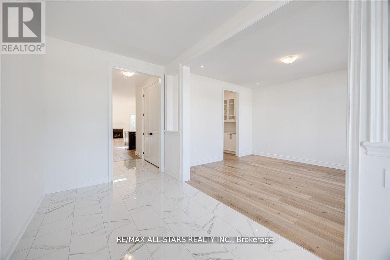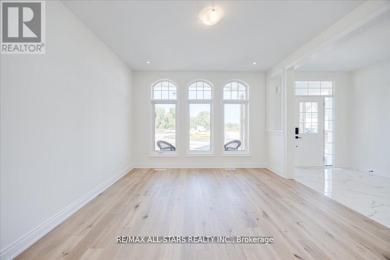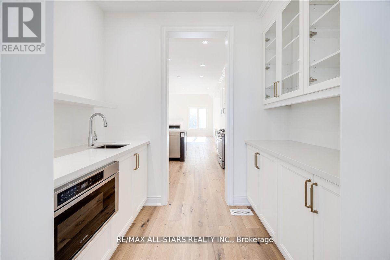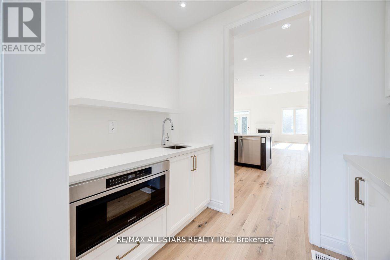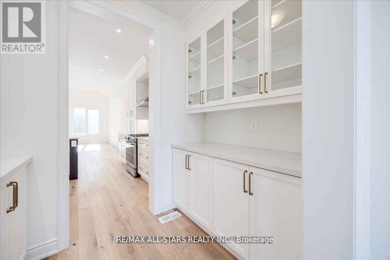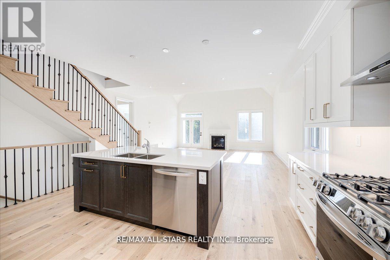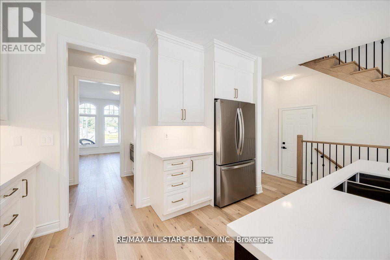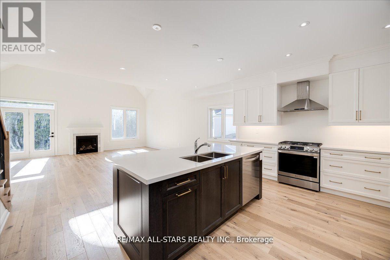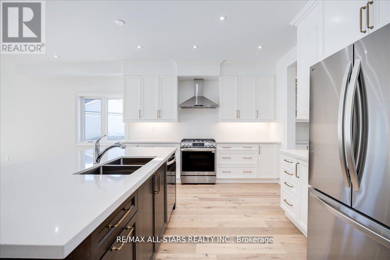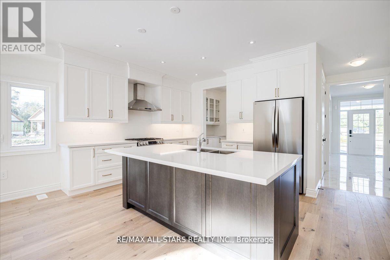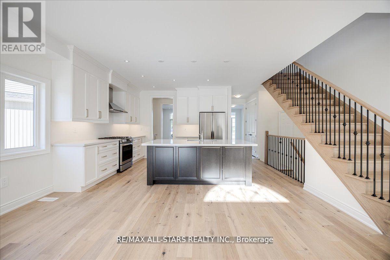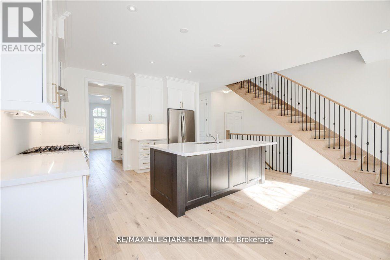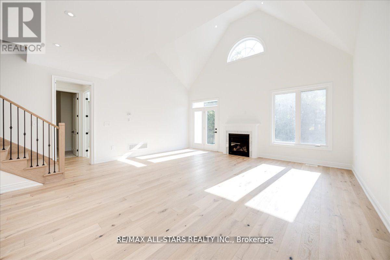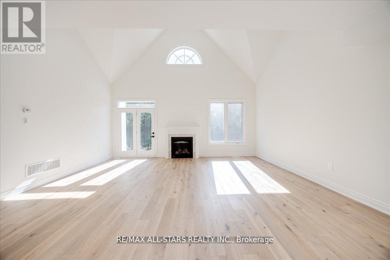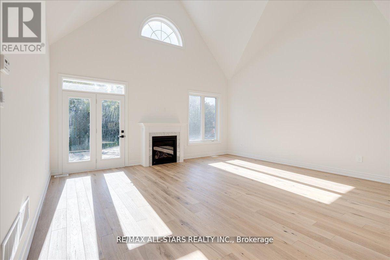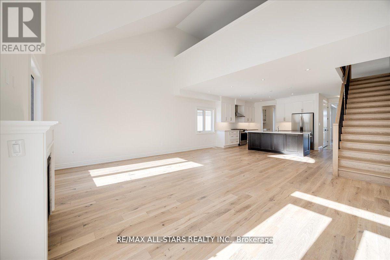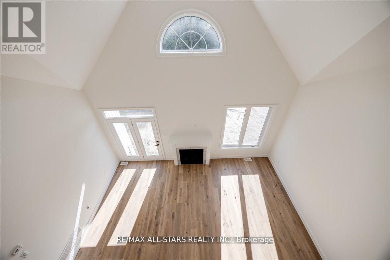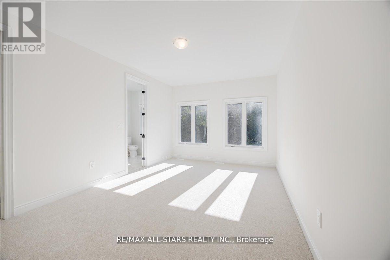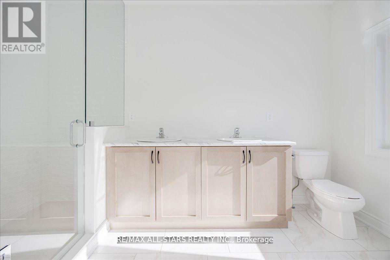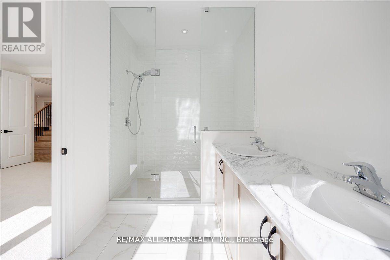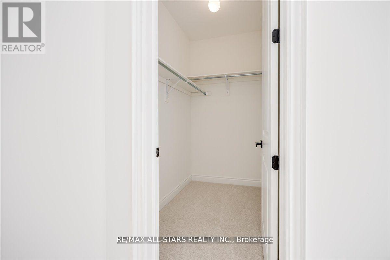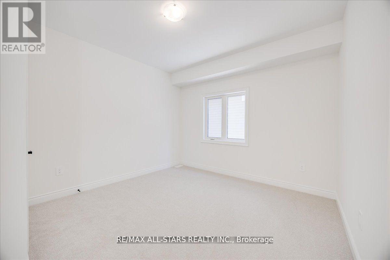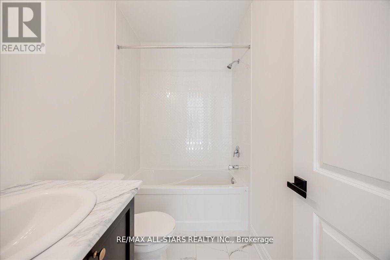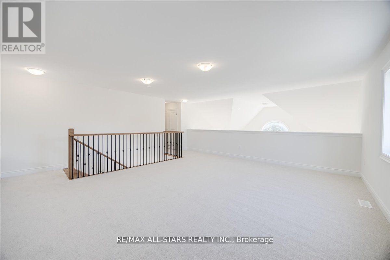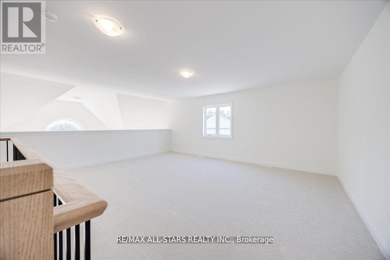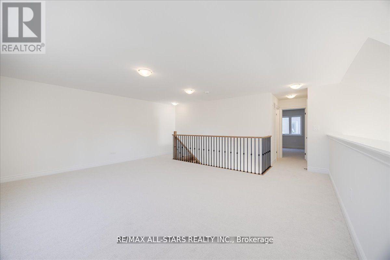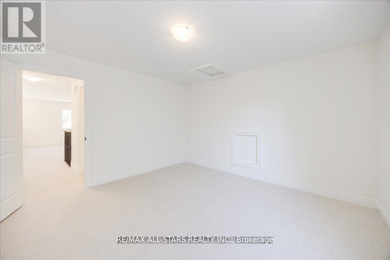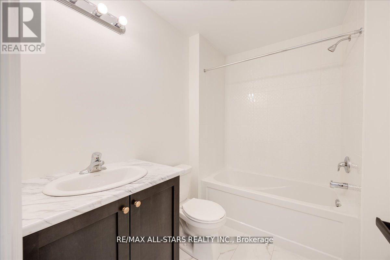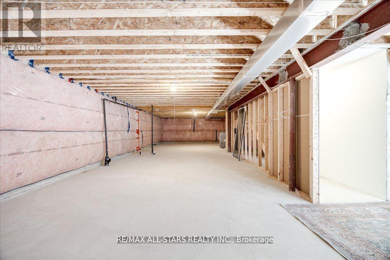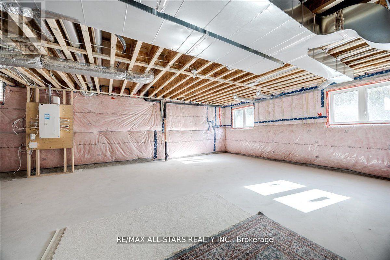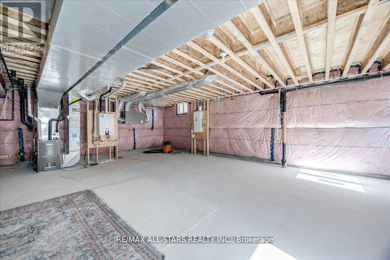59 Stadacona Avenue Georgina, Ontario L0E 1R0
$1,108,900
Inventory home presently under construction, The Raine's Model Elevation B with lot 2369 sq ft, with forested walking trails. With reasonable monthly maintenance fees which includes lawn care and snow removal, full use of a future private clubhouse, 20x40 in-ground pool. Projected monthly maintenance $630.00. An in direct waterfront property shared with Hedge Road Landing residents with 260 Feet of shoreline with future multi-teared concept decking on Lake Simcoe. Premium standard features including, 9 ft ceilings, Quartz Counter Tops. Paved driveway, and more! Cottage style bungalows and bungalofts, on 40 and 50 foot lots. Superior design and spacious floor plans. Other models available. Reputable builder and registered with Tarion. See attached schedule for more inclusions. (id:60365)
Property Details
| MLS® Number | N12399790 |
| Property Type | Single Family |
| Community Name | Sutton & Jackson's Point |
| AmenitiesNearBy | Golf Nearby, Marina |
| Easement | Unknown, None |
| EquipmentType | Water Heater - Tankless |
| Features | Irregular Lot Size |
| ParkingSpaceTotal | 4 |
| PoolType | Inground Pool |
| RentalEquipmentType | Water Heater - Tankless |
| WaterFrontType | Waterfront |
Building
| BathroomTotal | 3 |
| BedroomsAboveGround | 2 |
| BedroomsTotal | 2 |
| Age | New Building |
| Appliances | Water Heater - Tankless, Water Heater |
| ArchitecturalStyle | Bungalow |
| BasementDevelopment | Unfinished |
| BasementType | Full (unfinished) |
| ConstructionStyleAttachment | Detached |
| CoolingType | None |
| ExteriorFinish | Vinyl Siding |
| FlooringType | Hardwood, Ceramic, Carpeted |
| FoundationType | Poured Concrete |
| HeatingFuel | Natural Gas |
| HeatingType | Forced Air |
| StoriesTotal | 1 |
| SizeInterior | 2000 - 2500 Sqft |
| Type | House |
| UtilityWater | Municipal Water |
Parking
| Attached Garage | |
| Garage |
Land
| AccessType | Year-round Access |
| Acreage | No |
| LandAmenities | Golf Nearby, Marina |
| Sewer | Sanitary Sewer |
| SizeDepth | 123 Ft ,3 In |
| SizeFrontage | 53 Ft ,6 In |
| SizeIrregular | 53.5 X 123.3 Ft |
| SizeTotalText | 53.5 X 123.3 Ft |
Rooms
| Level | Type | Length | Width | Dimensions |
|---|---|---|---|---|
| Main Level | Living Room | 7.31 m | 3.69 m | 7.31 m x 3.69 m |
| Main Level | Eating Area | 4.87 m | 5.08 m | 4.87 m x 5.08 m |
| Main Level | Kitchen | 3.5 m | 2.74 m | 3.5 m x 2.74 m |
| Main Level | Dining Room | 3.65 m | 4.26 m | 3.65 m x 4.26 m |
| Main Level | Primary Bedroom | 3.35 m | 5.48 m | 3.35 m x 5.48 m |
| Main Level | Bedroom 2 | 3.04 m | 3.65 m | 3.04 m x 3.65 m |
| Upper Level | Loft | 4.87 m | 5.95 m | 4.87 m x 5.95 m |
Wayne M. Winch
Salesperson
430 The Queensway South
Keswick, Ontario L4P 2E1
Brenda Brouwer
Salesperson
430 The Queensway South
Keswick, Ontario L4P 2E1

