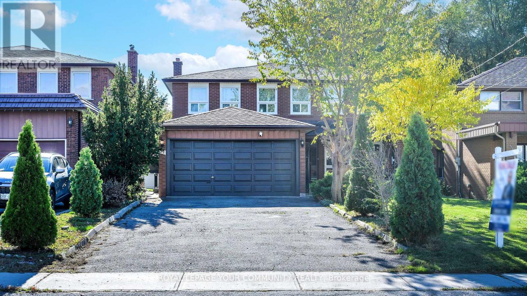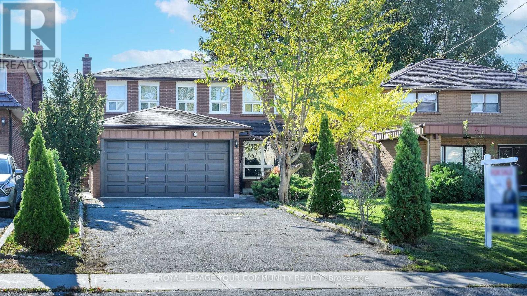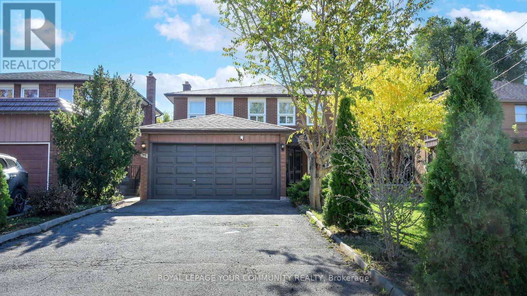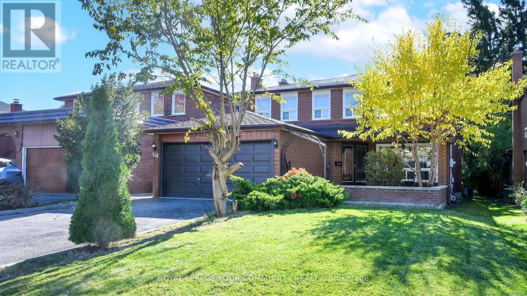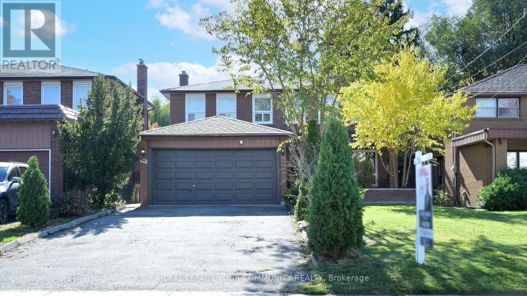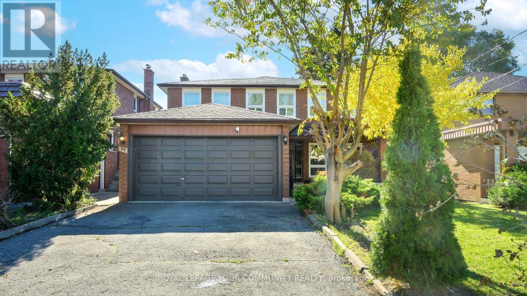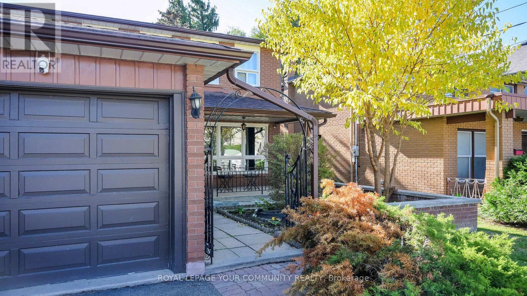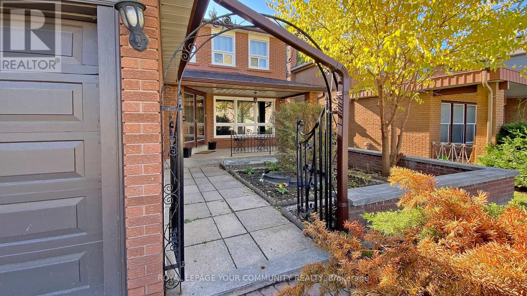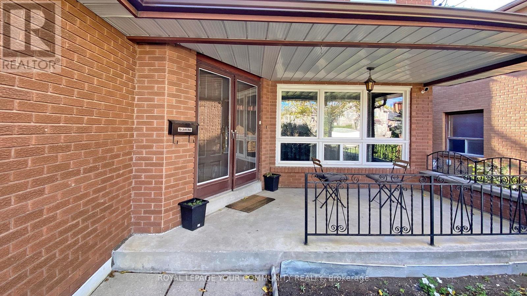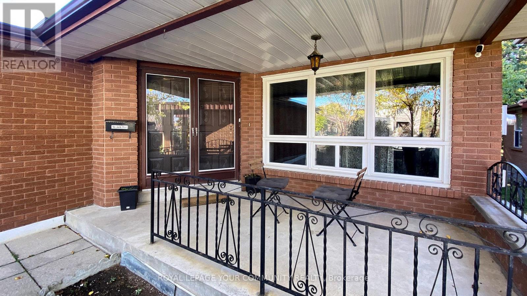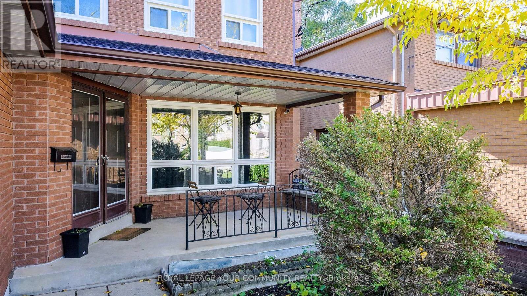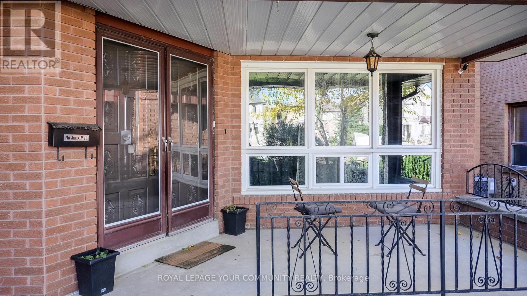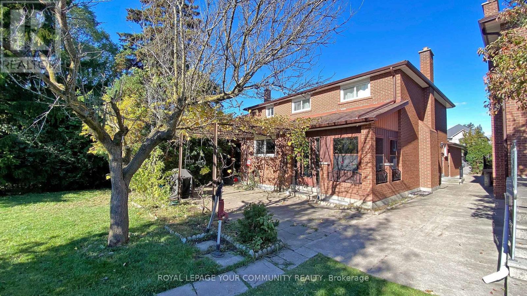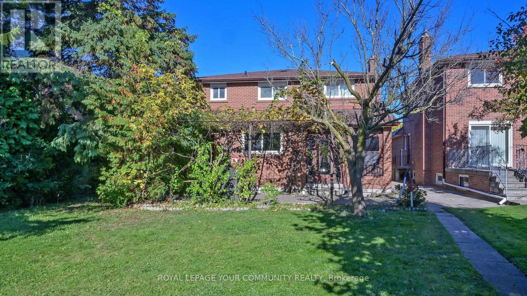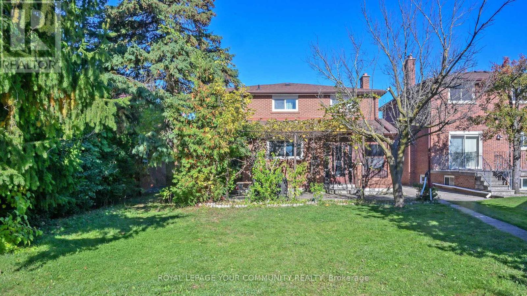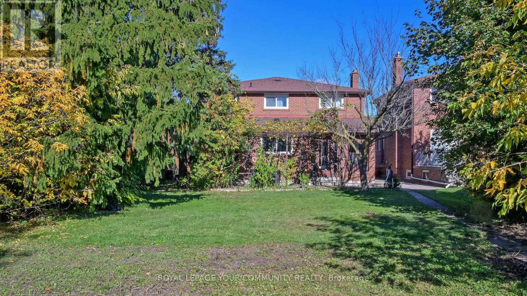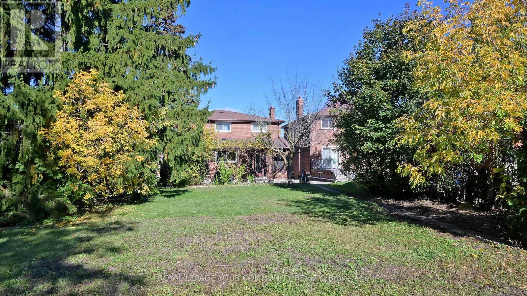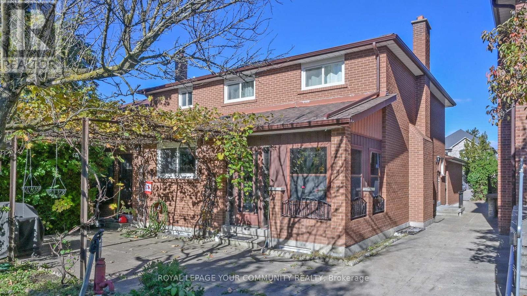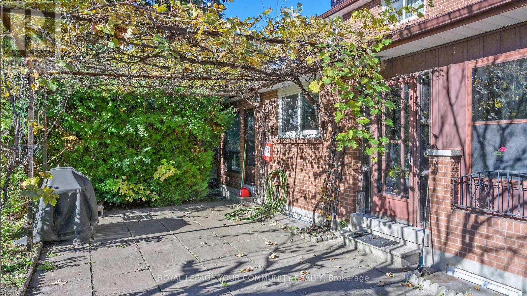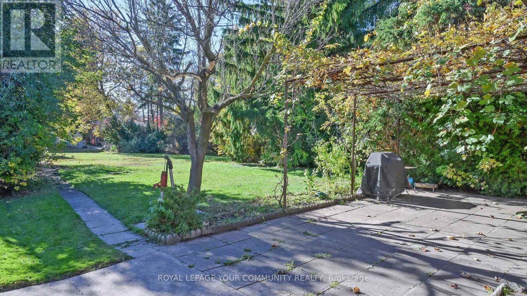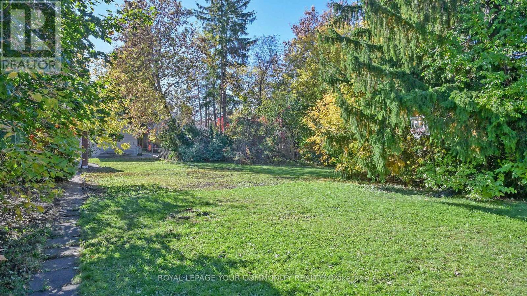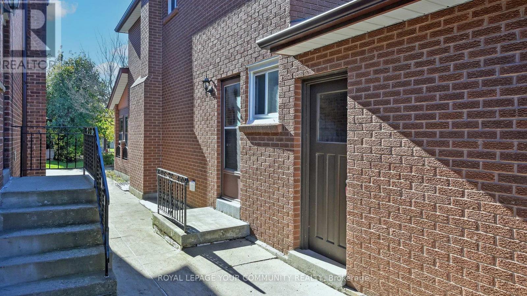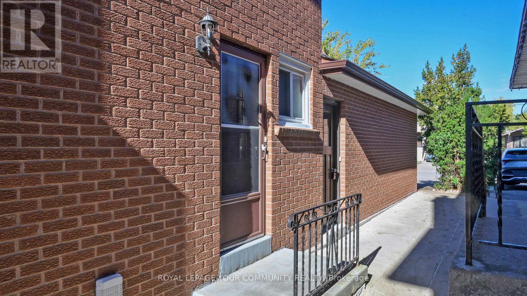59 Oak Avenue Richmond Hill, Ontario L4C 6R5
$1,949,000
Beautifully positioned in the highly coveted and prestigious South Richvale community, this residence sits on an extraordinary, south-facing oversized pool lot measuring 45 ft x 241 ft. Recently refreshed with a newly renovated basement, the home exudes character and timeless charm while offering exceptional potential. Move in and enjoy its current warmth, tailor it with a thoughtful renovation to suit your personal taste, or envision a future custom build on this rare lot-opportunities abound. Additional features include a side entrance and a separate basement entry from the garage, providing added flexibility and convenience. Ideally located close to premier amenities, this home presents an outstanding opportunity in one of Richmond Hill's most sought-after neighbourhoods. (id:60365)
Property Details
| MLS® Number | N12584672 |
| Property Type | Single Family |
| Community Name | South Richvale |
| EquipmentType | Water Heater |
| ParkingSpaceTotal | 6 |
| RentalEquipmentType | Water Heater |
Building
| BathroomTotal | 4 |
| BedroomsAboveGround | 4 |
| BedroomsBelowGround | 1 |
| BedroomsTotal | 5 |
| Amenities | Fireplace(s) |
| Appliances | Oven - Built-in, Dishwasher, Dryer, Hood Fan, Stove, Washer, Window Coverings, Refrigerator |
| BasementDevelopment | Finished |
| BasementFeatures | Separate Entrance |
| BasementType | N/a, N/a (finished) |
| ConstructionStyleAttachment | Detached |
| CoolingType | Central Air Conditioning |
| ExteriorFinish | Brick, Stone |
| FireplacePresent | Yes |
| FlooringType | Laminate |
| FoundationType | Unknown |
| HalfBathTotal | 1 |
| HeatingFuel | Natural Gas |
| HeatingType | Forced Air |
| StoriesTotal | 2 |
| SizeInterior | 2500 - 3000 Sqft |
| Type | House |
| UtilityWater | Municipal Water |
Parking
| Garage |
Land
| Acreage | No |
| Sewer | Sanitary Sewer |
| SizeDepth | 243 Ft |
| SizeFrontage | 45 Ft |
| SizeIrregular | 45 X 243 Ft |
| SizeTotalText | 45 X 243 Ft |
Rooms
| Level | Type | Length | Width | Dimensions |
|---|---|---|---|---|
| Second Level | Primary Bedroom | 5.8 m | 3.22 m | 5.8 m x 3.22 m |
| Second Level | Bedroom 2 | 3.23 m | 3.06 m | 3.23 m x 3.06 m |
| Second Level | Bedroom 3 | 3 m | 3.4 m | 3 m x 3.4 m |
| Second Level | Bedroom 4 | 2.72 m | 3.38 m | 2.72 m x 3.38 m |
| Main Level | Living Room | 5.7 m | 3.23 m | 5.7 m x 3.23 m |
| Main Level | Dining Room | 3.84 m | 3.23 m | 3.84 m x 3.23 m |
| Main Level | Kitchen | 4.2 m | 3.1 m | 4.2 m x 3.1 m |
| Main Level | Eating Area | 3.8 m | 3.1 m | 3.8 m x 3.1 m |
| Main Level | Family Room | 6.38 m | 3.32 m | 6.38 m x 3.32 m |
Sergio Khadem
Salesperson
8854 Yonge Street
Richmond Hill, Ontario L4C 0T4

