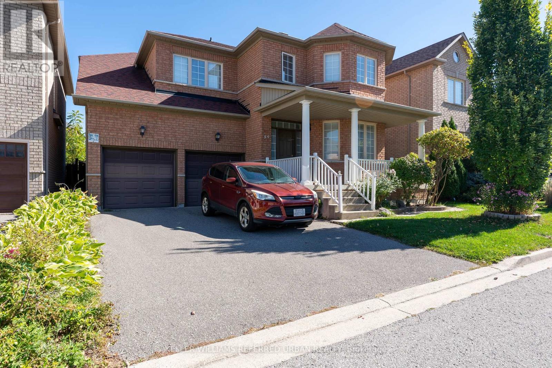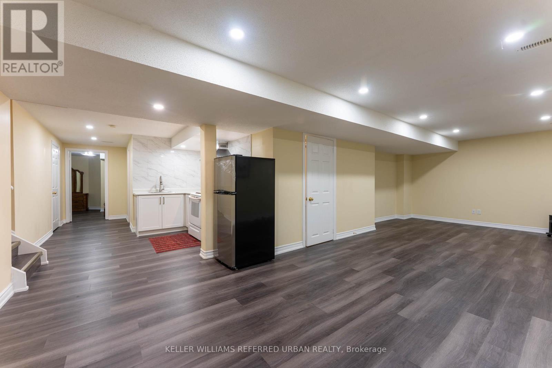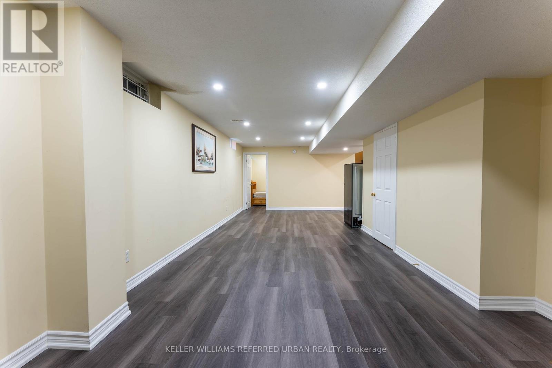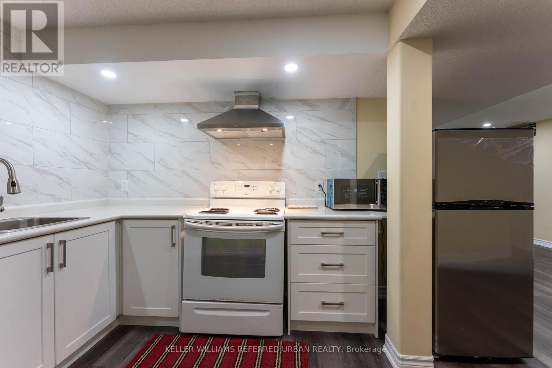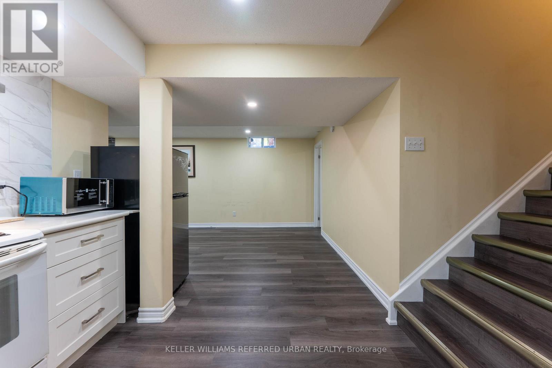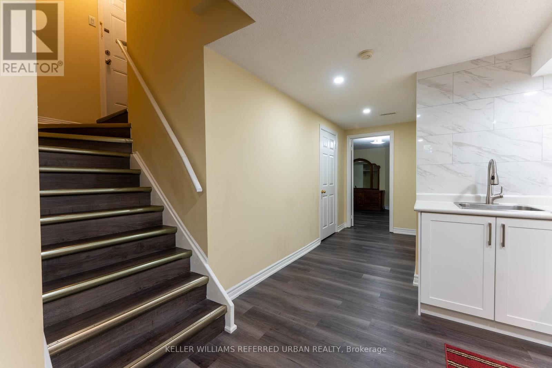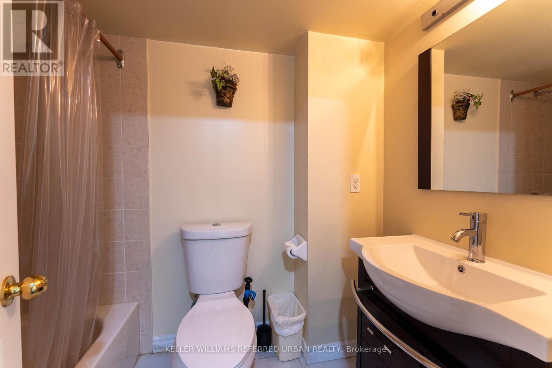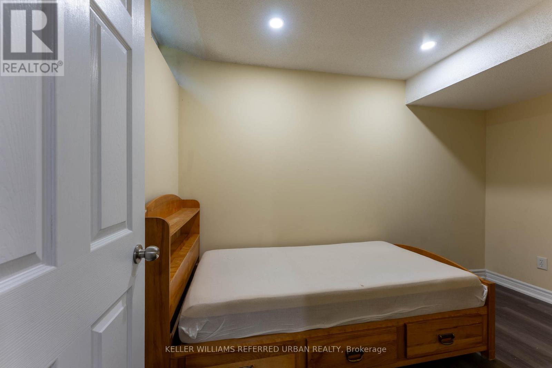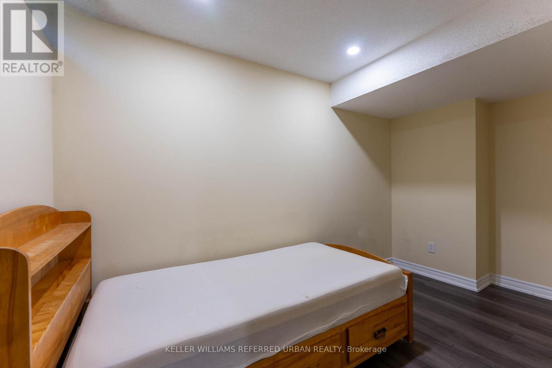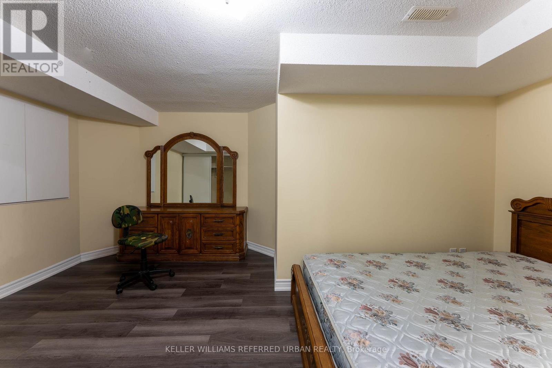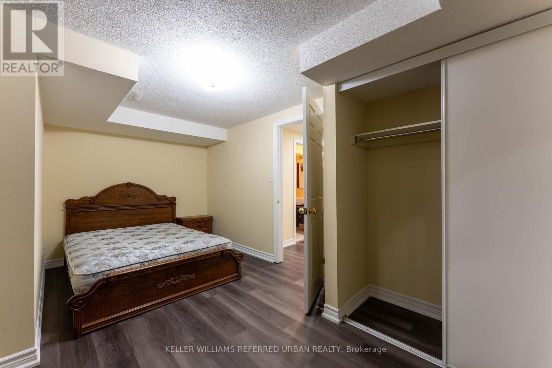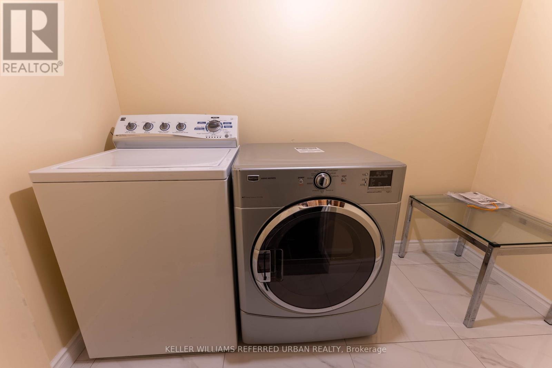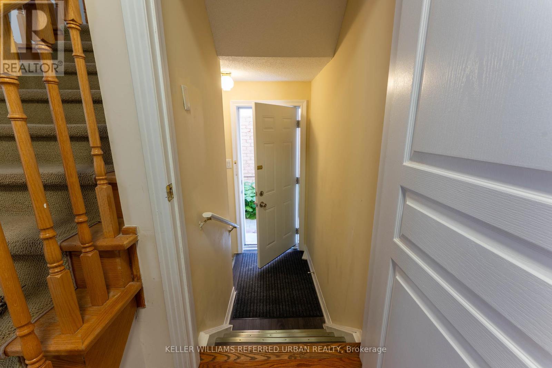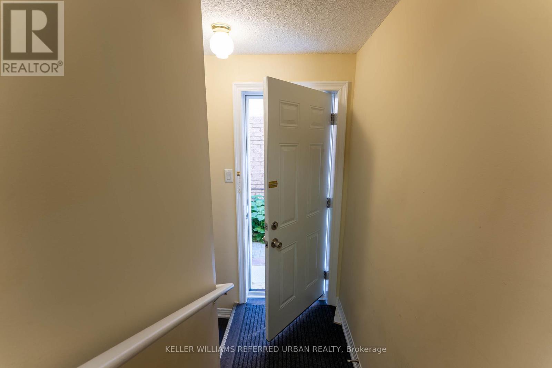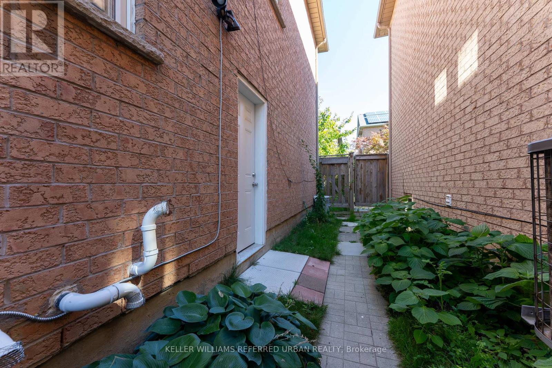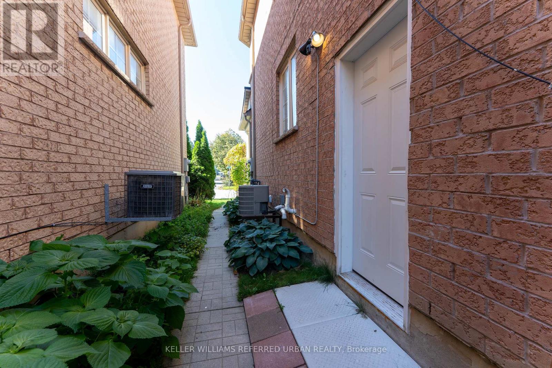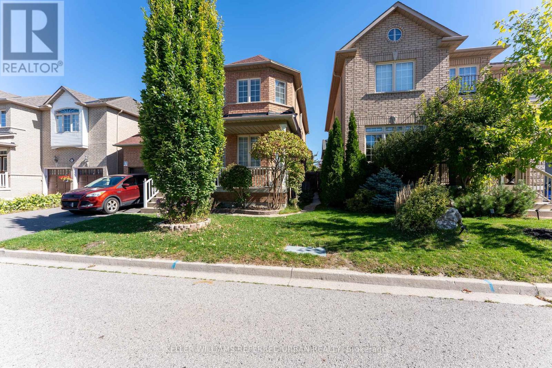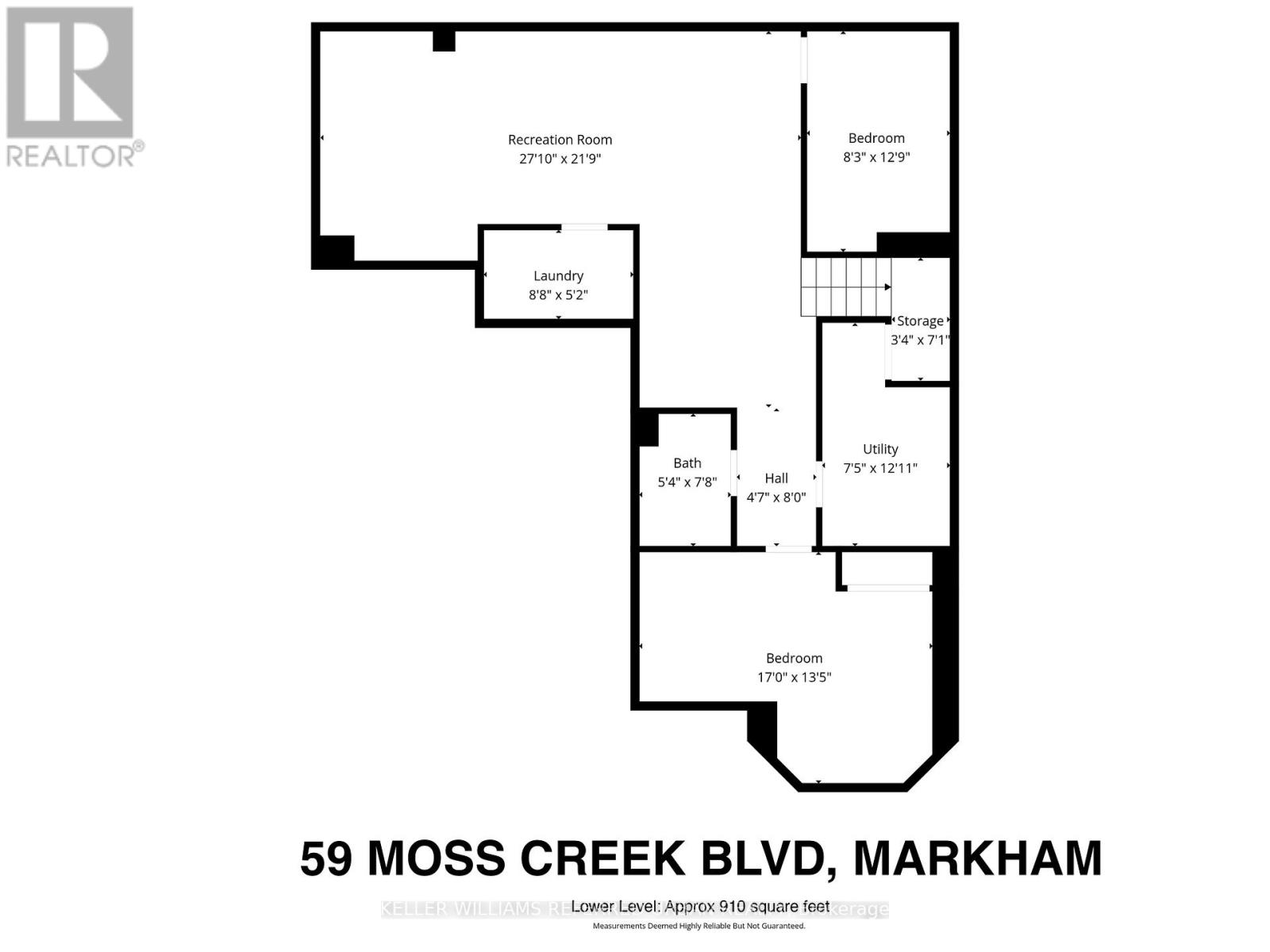59 Moss Creek Boulevard Markham, Ontario L6C 2V4
5 Bedroom
4 Bathroom
700 - 1100 sqft
Fireplace
Central Air Conditioning
Forced Air
$1,600 Monthly
59 Moss Creek Blvd, approx. 910 sq ft lower unit featuring 2 bedrooms and a large open-concept recreation area that serves as the living and dining space. Includes 1 parking spot and all utilities. Conveniently located near Milestones Grill & Bar, Dickens Restaurant, JOEY Markville, parks, shopping, and YRT transit. (id:60365)
Property Details
| MLS® Number | N12450284 |
| Property Type | Single Family |
| Community Name | Cachet |
| Features | In Suite Laundry |
| ParkingSpaceTotal | 1 |
Building
| BathroomTotal | 4 |
| BedroomsAboveGround | 4 |
| BedroomsBelowGround | 1 |
| BedroomsTotal | 5 |
| Appliances | Dishwasher, Dryer, Hood Fan, Stove, Washer, Window Coverings, Refrigerator |
| BasementDevelopment | Finished |
| BasementType | N/a (finished) |
| ConstructionStyleAttachment | Detached |
| CoolingType | Central Air Conditioning |
| ExteriorFinish | Brick |
| FireplacePresent | Yes |
| FlooringType | Laminate, Tile |
| FoundationType | Concrete |
| HalfBathTotal | 1 |
| HeatingFuel | Natural Gas |
| HeatingType | Forced Air |
| StoriesTotal | 2 |
| SizeInterior | 700 - 1100 Sqft |
| Type | House |
| UtilityWater | Municipal Water |
Parking
| Attached Garage | |
| Garage |
Land
| Acreage | No |
| Sewer | Sanitary Sewer |
| SizeDepth | 79 Ft ,7 In |
| SizeFrontage | 45 Ft |
| SizeIrregular | 45 X 79.6 Ft |
| SizeTotalText | 45 X 79.6 Ft |
Rooms
| Level | Type | Length | Width | Dimensions |
|---|---|---|---|---|
| Lower Level | Recreational, Games Room | 8.48 m | 6.63 m | 8.48 m x 6.63 m |
| Lower Level | Laundry Room | 2.64 m | 1.57 m | 2.64 m x 1.57 m |
| Lower Level | Bathroom | 1.63 m | 2.34 m | 1.63 m x 2.34 m |
| Lower Level | Primary Bedroom | 5.18 m | 4.09 m | 5.18 m x 4.09 m |
| Lower Level | Bedroom 2 | 2.51 m | 3.89 m | 2.51 m x 3.89 m |
| Lower Level | Utility Room | 2.26 m | 3.94 m | 2.26 m x 3.94 m |
https://www.realtor.ca/real-estate/28962939/59-moss-creek-boulevard-markham-cachet-cachet
Kenneth Yim
Broker of Record
Keller Williams Referred Urban Realty
156 Duncan Mill Rd Unit 1
Toronto, Ontario M3B 3N2
156 Duncan Mill Rd Unit 1
Toronto, Ontario M3B 3N2

