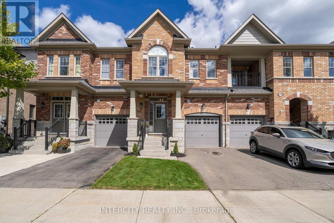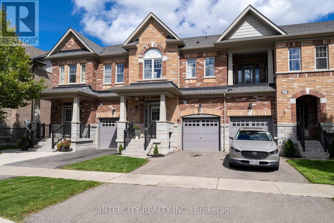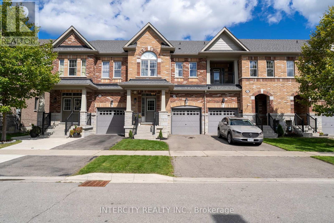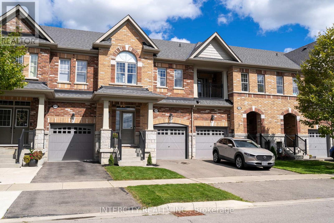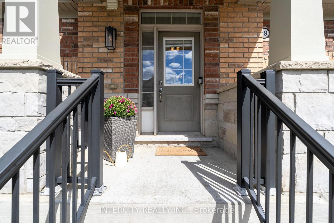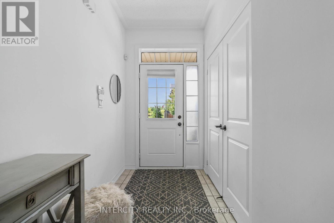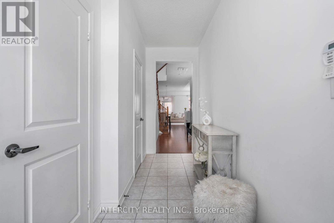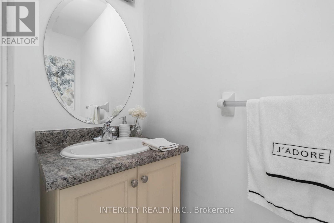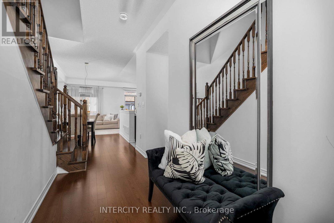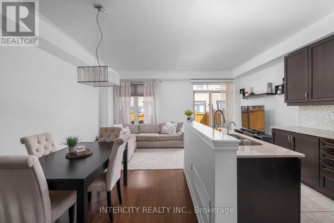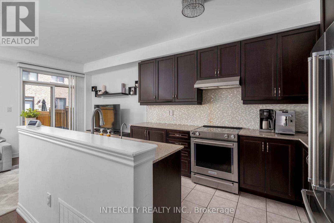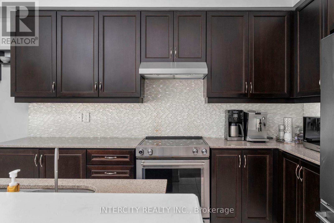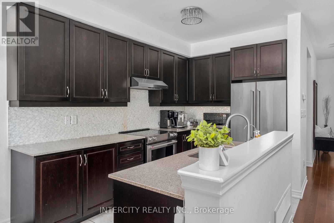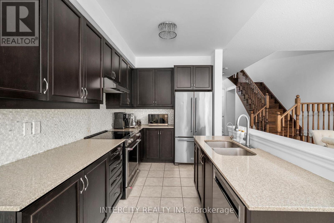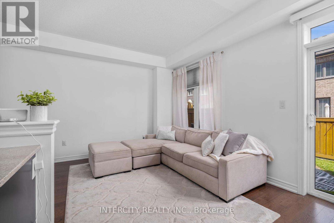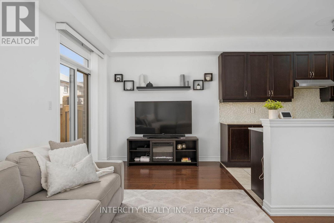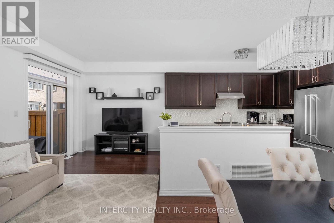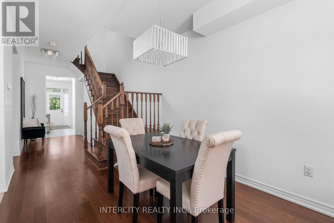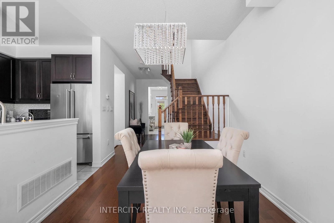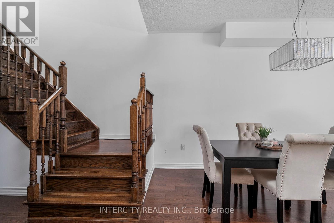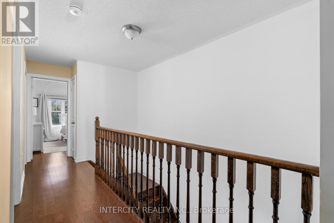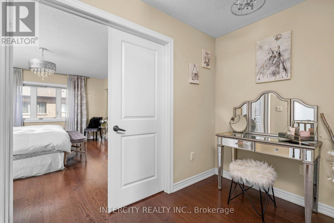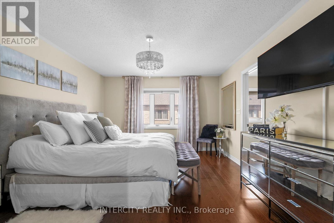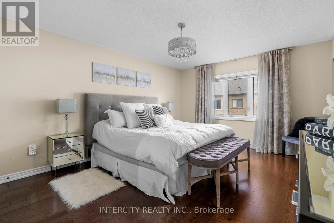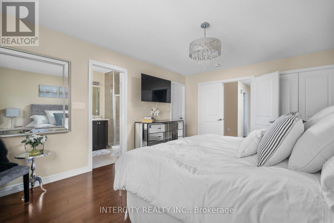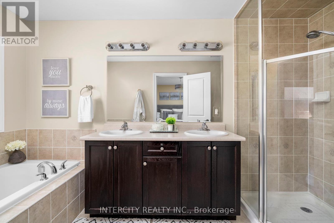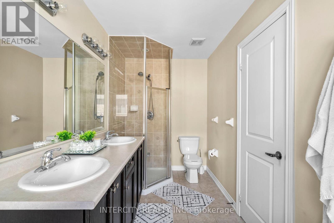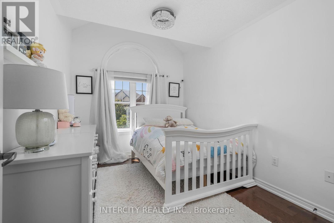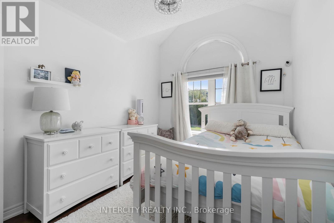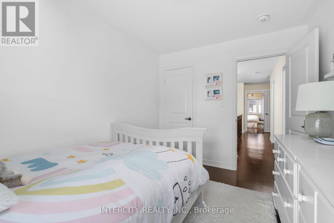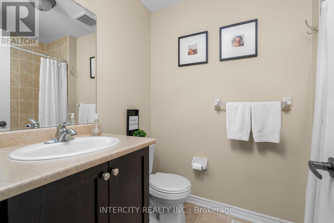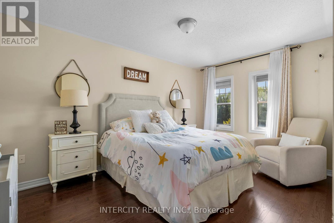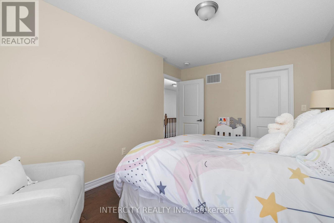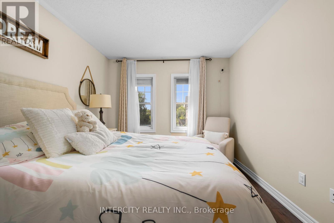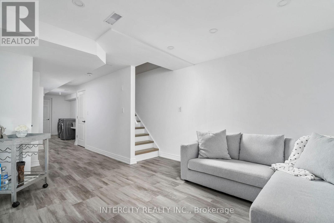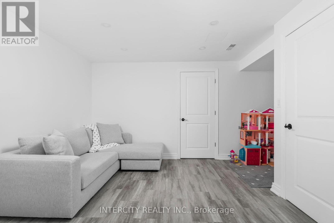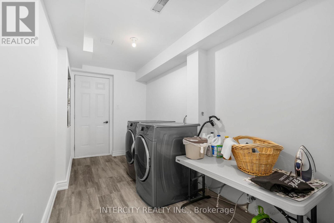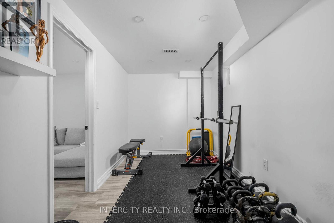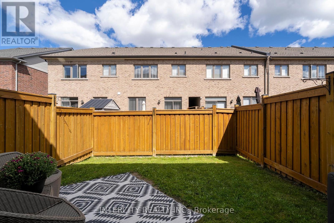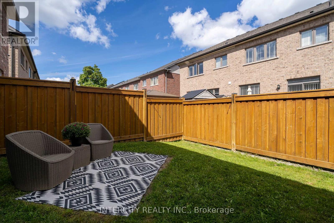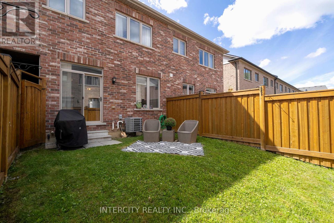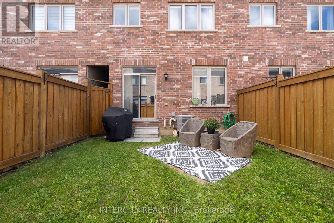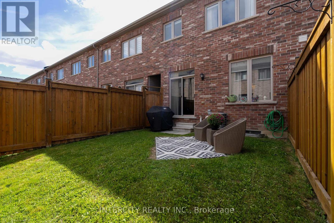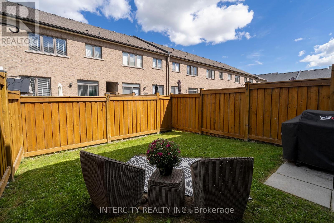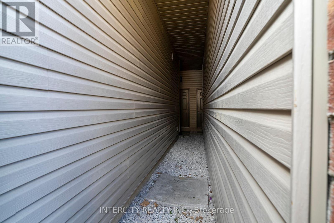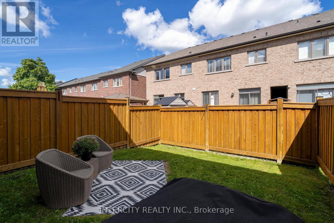59 Morra Avenue Caledon, Ontario L7E 4K7
$924,999
Welcome to 59 Morra Avenue in Bolton, a beautifully maintained townhome offering comfort, space, and a functional layout in one of Boltons most desirable communities. The main floor features a warm and inviting open-concept design with hardwood flooring in the main living areas. The combined living and dining space flows seamlessly into a bright kitchen with ample cabinetry and direct access to the backyard perfect for everyday living and entertaining. Upstairs, you'll find three generously sized bedrooms, ideal for families or those needing extra space. The primary bedroom includes a walk-in closet and large windows that let in plenty of natural light. The fully finished basement provides valuable additional living space, perfect for a home office, rec room, gym, or play area adaptable to suit your lifestyle. Located in a family-friendly Bolton neighbourhood, close to parks, schools, shops, and all the conveniences of downtown Bolton, with easy access to Highway 50 and major commuter routes, this is a fantastic place to call home. (id:60365)
Property Details
| MLS® Number | W12381073 |
| Property Type | Single Family |
| Community Name | Bolton East |
| EquipmentType | Water Heater |
| Features | Carpet Free |
| ParkingSpaceTotal | 2 |
| RentalEquipmentType | Water Heater |
Building
| BathroomTotal | 3 |
| BedroomsAboveGround | 3 |
| BedroomsTotal | 3 |
| Appliances | Garage Door Opener Remote(s), Dishwasher, Dryer, Hood Fan, Stove, Washer, Window Coverings, Refrigerator |
| BasementDevelopment | Finished |
| BasementType | Full, N/a (finished) |
| ConstructionStyleAttachment | Attached |
| CoolingType | Central Air Conditioning |
| ExteriorFinish | Brick |
| FlooringType | Tile, Hardwood, Laminate |
| FoundationType | Concrete |
| HalfBathTotal | 1 |
| HeatingFuel | Natural Gas |
| HeatingType | Forced Air |
| StoriesTotal | 2 |
| SizeInterior | 1500 - 2000 Sqft |
| Type | Row / Townhouse |
| UtilityWater | Municipal Water |
Parking
| Garage |
Land
| Acreage | No |
| Sewer | Sanitary Sewer |
| SizeDepth | 90 Ft ,3 In |
| SizeFrontage | 20 Ft |
| SizeIrregular | 20 X 90.3 Ft |
| SizeTotalText | 20 X 90.3 Ft |
Rooms
| Level | Type | Length | Width | Dimensions |
|---|---|---|---|---|
| Second Level | Primary Bedroom | 4.95 m | 3.84 m | 4.95 m x 3.84 m |
| Second Level | Bedroom 2 | 4.27 m | 3.02 m | 4.27 m x 3.02 m |
| Second Level | Bedroom 3 | 2.72 m | 3.58 m | 2.72 m x 3.58 m |
| Basement | Recreational, Games Room | 3.66 m | 3.38 m | 3.66 m x 3.38 m |
| Basement | Exercise Room | 4.95 m | 2.34 m | 4.95 m x 2.34 m |
| Main Level | Kitchen | 2.34 m | 3.63 m | 2.34 m x 3.63 m |
| Main Level | Eating Area | 2.74 m | 2.74 m | 2.74 m x 2.74 m |
| Main Level | Living Room | 5.26 m | 2.84 m | 5.26 m x 2.84 m |
https://www.realtor.ca/real-estate/28814034/59-morra-avenue-caledon-bolton-east-bolton-east
Daniela Pedace
Salesperson
3600 Langstaff Rd., Ste14
Vaughan, Ontario L4L 9E7
Lisa Burns
Broker
3600 Langstaff Rd., Ste14
Vaughan, Ontario L4L 9E7

