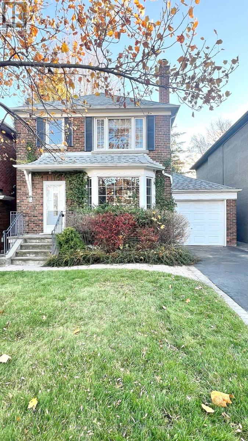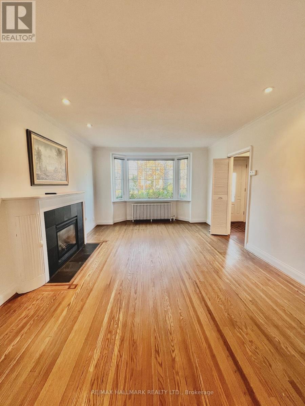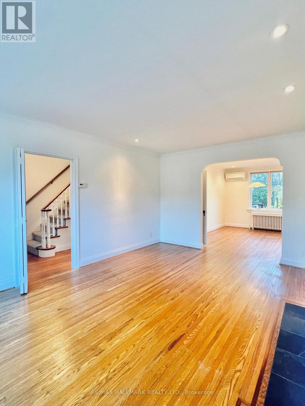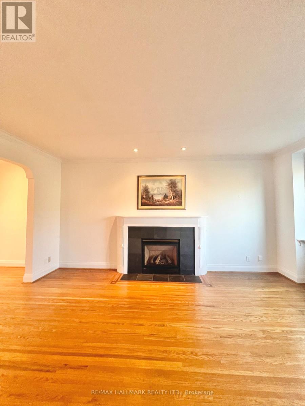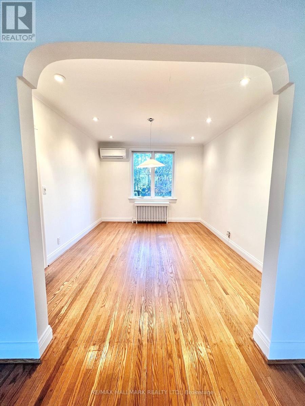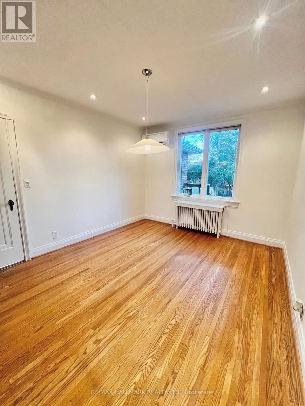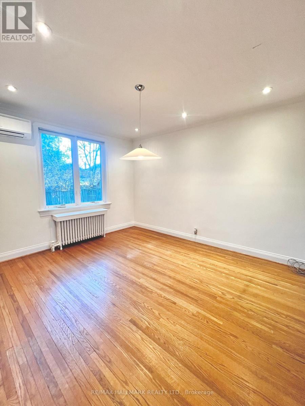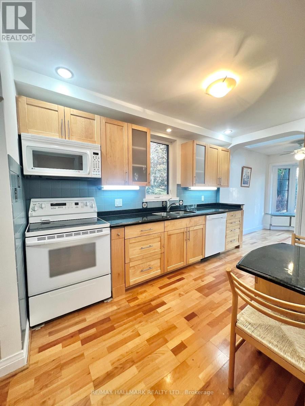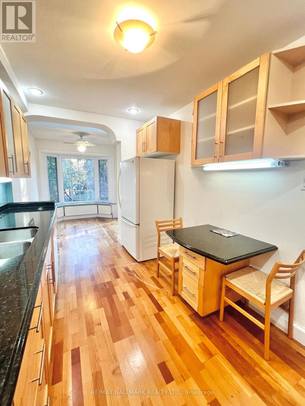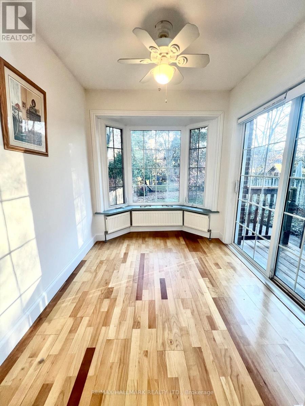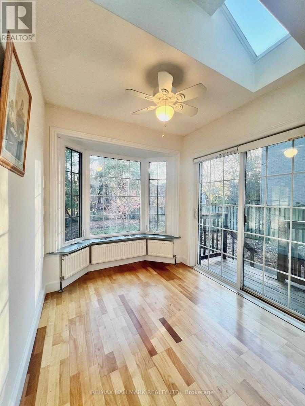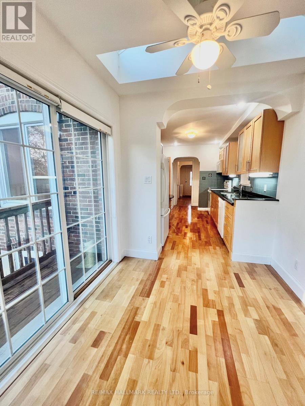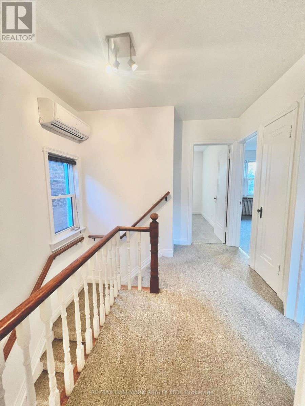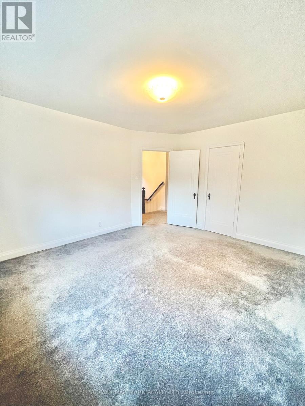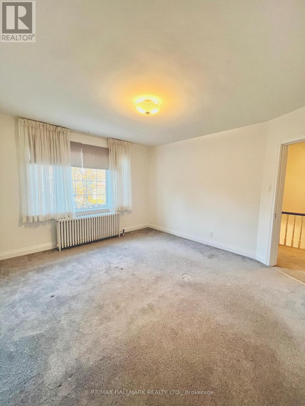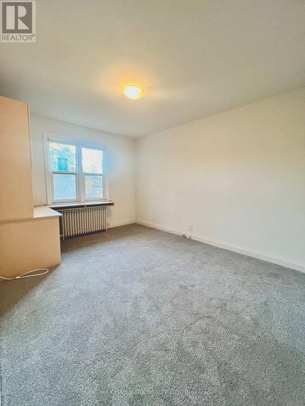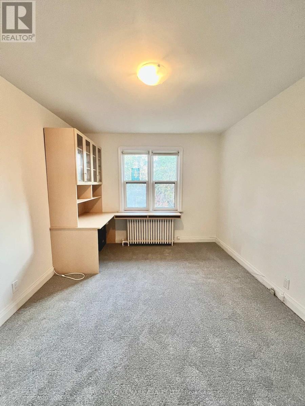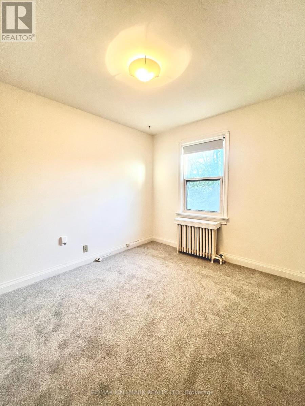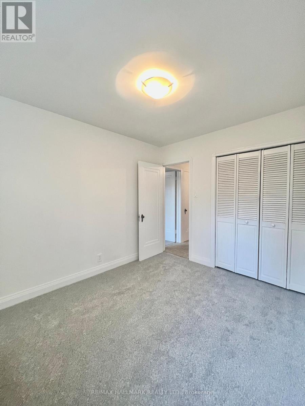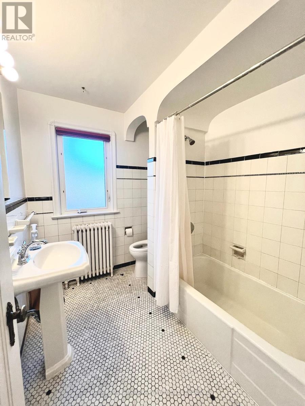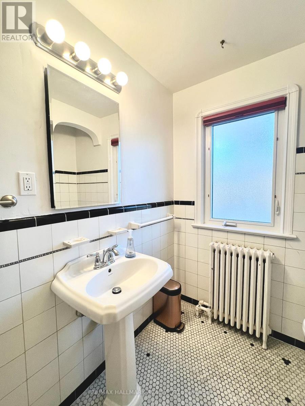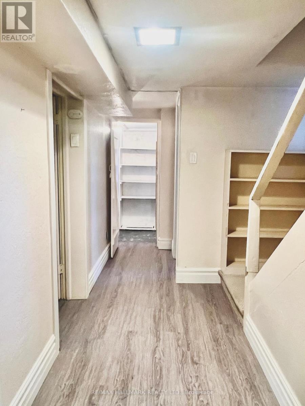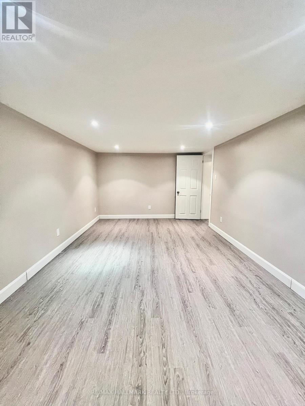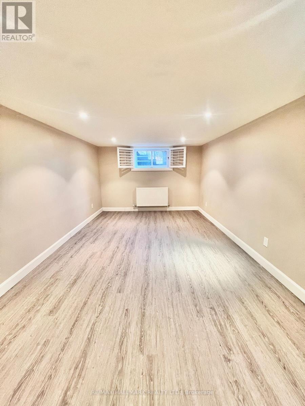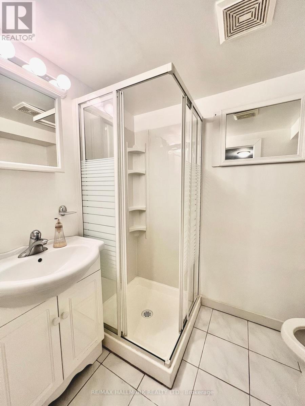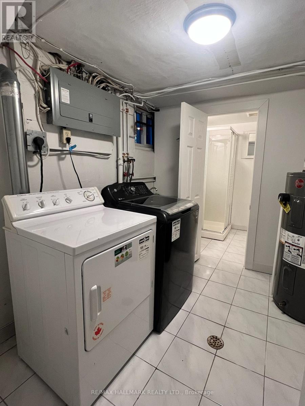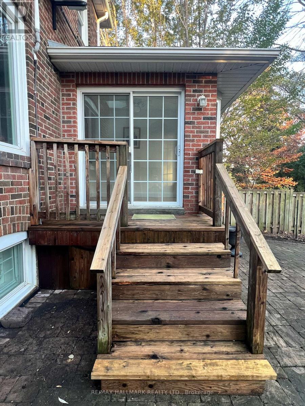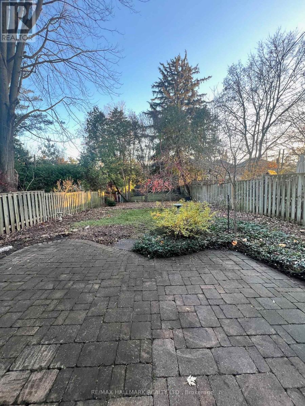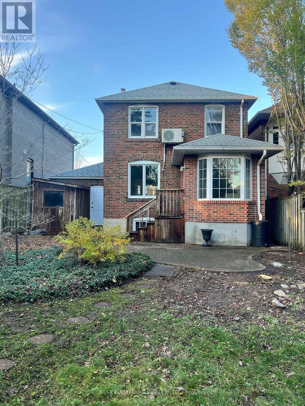59 Divadale Drive Toronto, Ontario M4G 2P1
$4,800 Monthly
Discover the timeless charm and comfort of this beautiful North Leaside home. Thoughtfully designed across three bright and inviting levels, this 3-bedroom, 2-bathroom residence offers over 2,100 sq ft of well-appointed living space-ideal for families, couples, or anyone seeking a warm and welcoming place to call home.The main floor features a spacious open-concept layout that flows effortlessly from room to room. Rich hardwood floors and a cozy fireplace create a warm, inviting atmosphere, while the expansive sunroom-lined with windows-fills the space with natural light and provides serene views of the professionally landscaped backyard. It's the perfect spot to enjoy your morning coffee, read a book, or unwind at the end of the day.Upstairs, you'll find three comfortable bedrooms with great natural light, offering the perfect balance of privacy and practicality. The lower level provides even more space to spread out-ideal for a family room, office, gym, or play area.Located on one of North Leaside's quietest, most sought-after streets, this home delivers the best of both peaceful living and everyday convenience. You're just steps from TTC transit, local shops, restaurants, Northlea Public School, Leaside High School, and close to the upcoming LRT station at Bayview, making commuting and daily errands a breeze.This is a rare opportunity to own a classic Leaside home that blends character, comfort, and an unbeatable location. Don't miss your chance-homes like this don't come up often. (id:60365)
Property Details
| MLS® Number | C12561166 |
| Property Type | Single Family |
| Community Name | Leaside |
| AmenitiesNearBy | Schools, Public Transit, Park, Hospital |
| CommunityFeatures | Community Centre |
| ParkingSpaceTotal | 3 |
Building
| BathroomTotal | 2 |
| BedroomsAboveGround | 3 |
| BedroomsBelowGround | 1 |
| BedroomsTotal | 4 |
| Amenities | Fireplace(s) |
| Appliances | Garage Door Opener Remote(s), Water Heater, Dishwasher, Dryer, Hood Fan, Microwave, Stove, Washer, Window Coverings, Refrigerator |
| BasementDevelopment | Finished |
| BasementType | N/a (finished) |
| ConstructionStyleAttachment | Detached |
| CoolingType | Central Air Conditioning |
| ExteriorFinish | Brick |
| FireplacePresent | Yes |
| FlooringType | Hardwood, Carpeted |
| FoundationType | Concrete |
| HeatingFuel | Natural Gas |
| HeatingType | Radiant Heat |
| StoriesTotal | 2 |
| SizeInterior | 2000 - 2500 Sqft |
| Type | House |
| UtilityWater | Municipal Water |
Parking
| Garage |
Land
| Acreage | No |
| LandAmenities | Schools, Public Transit, Park, Hospital |
| Sewer | Sanitary Sewer |
Rooms
| Level | Type | Length | Width | Dimensions |
|---|---|---|---|---|
| Second Level | Primary Bedroom | 4.11 m | 3.69 m | 4.11 m x 3.69 m |
| Second Level | Bedroom 2 | 3.18 m | 2.75 m | 3.18 m x 2.75 m |
| Second Level | Bedroom 3 | 4.05 m | 3 m | 4.05 m x 3 m |
| Lower Level | Recreational, Games Room | 5.63 m | 3.19 m | 5.63 m x 3.19 m |
| Lower Level | Laundry Room | 2.57 m | 2.24 m | 2.57 m x 2.24 m |
| Main Level | Living Room | 5.39 m | 3.68 m | 5.39 m x 3.68 m |
| Main Level | Dining Room | 4.02 m | 3.22 m | 4.02 m x 3.22 m |
| Main Level | Kitchen | 3.73 m | 2.48 m | 3.73 m x 2.48 m |
| Main Level | Eating Area | 2.43 m | 2.24 m | 2.43 m x 2.24 m |
https://www.realtor.ca/real-estate/29120822/59-divadale-drive-toronto-leaside-leaside
Ash Shekarchian
Salesperson
685 Sheppard Ave E #401
Toronto, Ontario M2K 1B6

