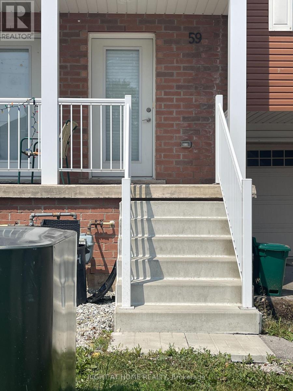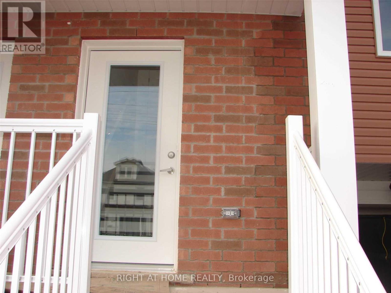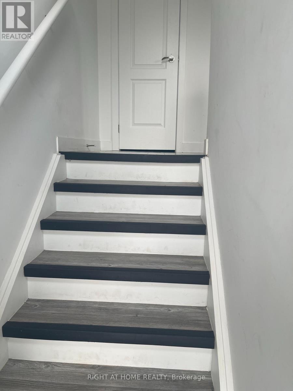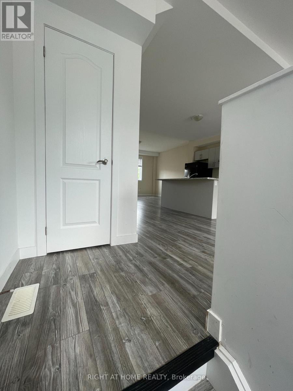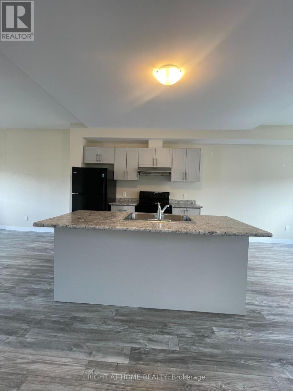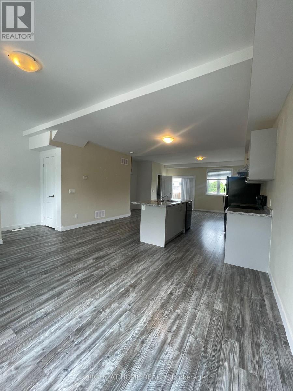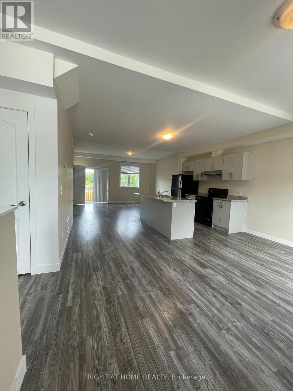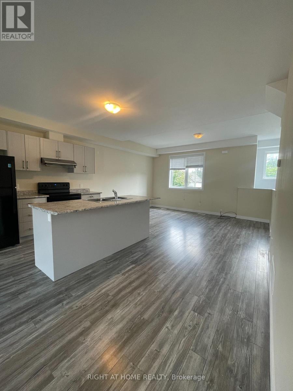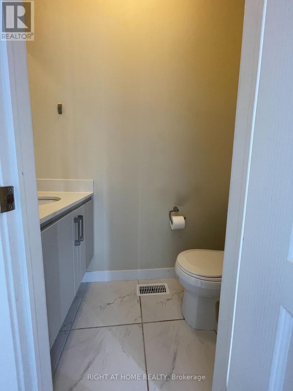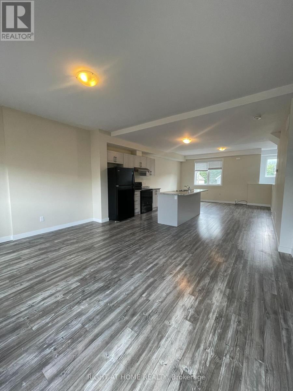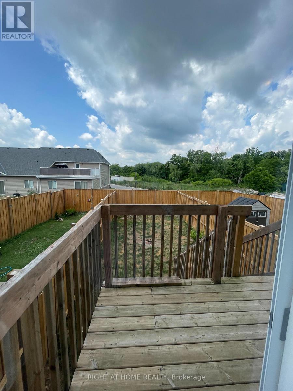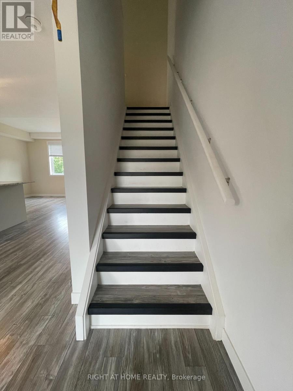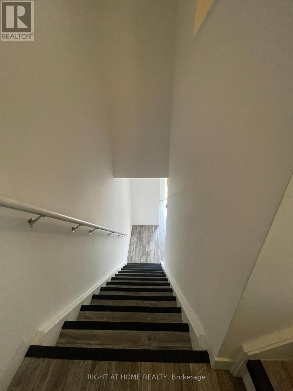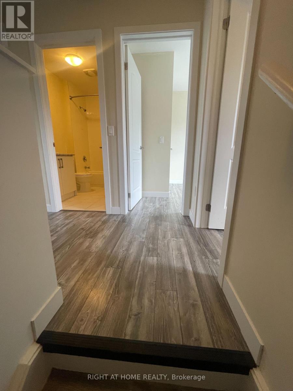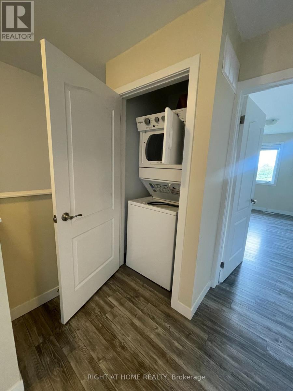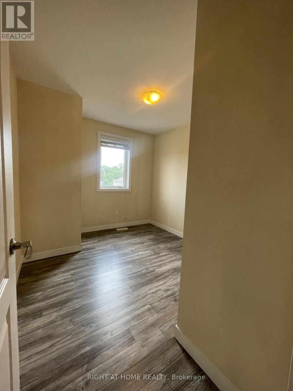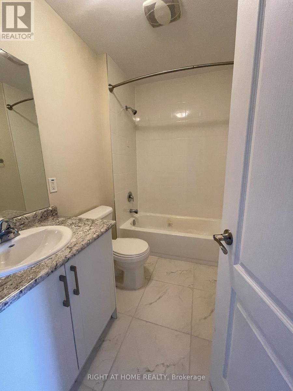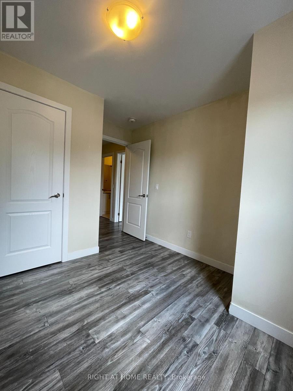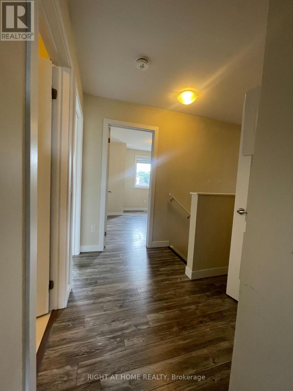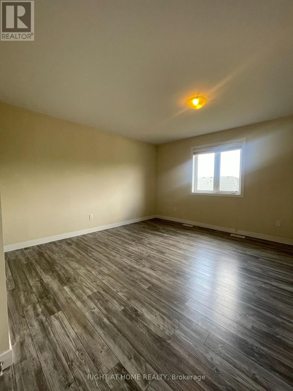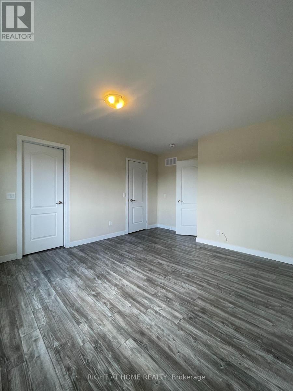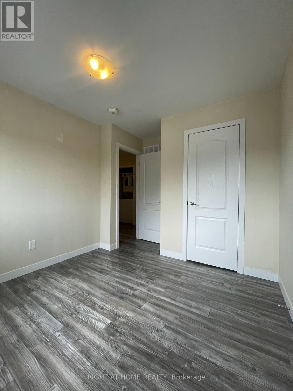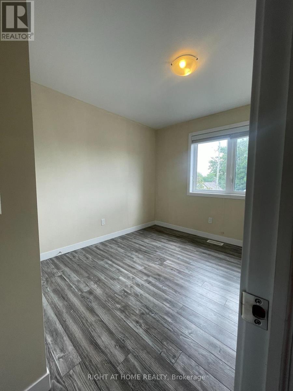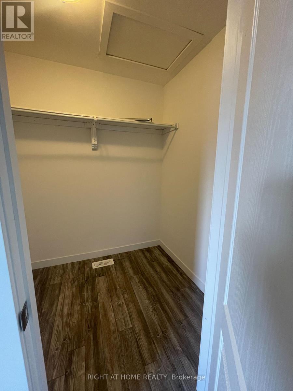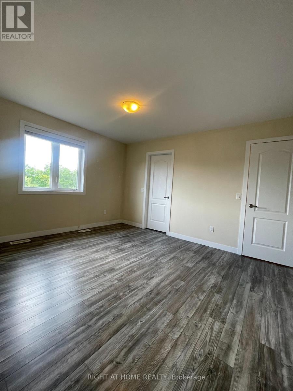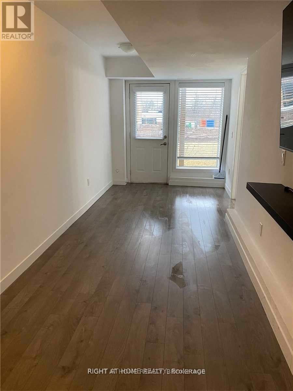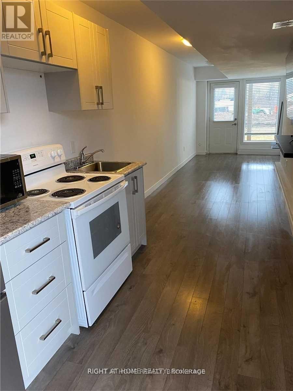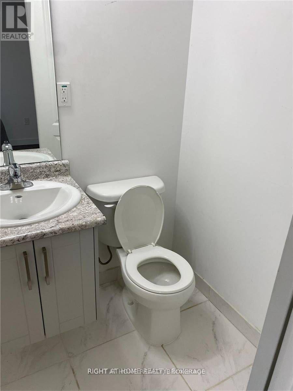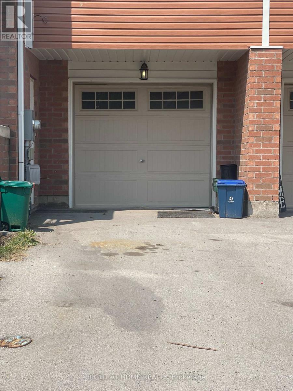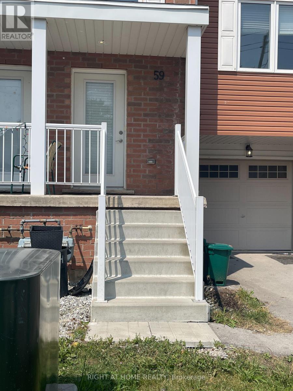59 Denistoun Street Welland, Ontario L3C 0H6
$595,000
Experience exceptional income potential with this modern 3-storey freehold townhome, featuring a rare above-ground, self-contained studio apartment ideal for rental income or extended family living. This nearly new 4-bedroom, 3.5-bath property offers a bright, open-concept layout with high ceilings, large windows, and stylish, carpet-free finishes throughout. The main level showcases a contemporary kitchen with sleek cabinetry, a center island, and sliding doors that open to a private deck and fenced backyard. Upstairs, enjoy the convenience of same-level laundry, three spacious bedrooms, two full bathrooms, and a primary suite with a walk-in closet and ensuite access. The lower-level studio includes its own kitchen, full bathroom, in-suite and a private entrance with a walkout to the backyard perfect for generating additional income. Located just steps from the Welland Canal and close to transit, shopping, and amenities, you're only minutes from Niagara College, Seaway Mall, Hwy 406, Brock University, and Niagara Falls. A rare opportunity to live and invest in one of Niagaras most convenient and connected locations! (id:60365)
Property Details
| MLS® Number | X12289367 |
| Property Type | Single Family |
| Community Name | 767 - N. Welland |
| EquipmentType | Water Heater |
| Features | Carpet Free |
| ParkingSpaceTotal | 3 |
| RentalEquipmentType | Water Heater |
Building
| BathroomTotal | 4 |
| BedroomsAboveGround | 3 |
| BedroomsBelowGround | 1 |
| BedroomsTotal | 4 |
| BasementFeatures | Separate Entrance, Walk Out |
| BasementType | N/a |
| ConstructionStyleAttachment | Attached |
| CoolingType | Central Air Conditioning |
| ExteriorFinish | Vinyl Siding |
| FlooringType | Laminate, Ceramic |
| FoundationType | Poured Concrete |
| HalfBathTotal | 1 |
| HeatingFuel | Natural Gas |
| HeatingType | Forced Air |
| StoriesTotal | 2 |
| SizeInterior | 1100 - 1500 Sqft |
| Type | Row / Townhouse |
| UtilityWater | Municipal Water |
Parking
| Attached Garage | |
| Garage |
Land
| Acreage | No |
| Sewer | Sanitary Sewer |
| SizeDepth | 113 Ft |
| SizeFrontage | 19 Ft ,8 In |
| SizeIrregular | 19.7 X 113 Ft |
| SizeTotalText | 19.7 X 113 Ft |
| ZoningDescription | Rh-41 |
Rooms
| Level | Type | Length | Width | Dimensions |
|---|---|---|---|---|
| Second Level | Primary Bedroom | 5.52 m | 3.05 m | 5.52 m x 3.05 m |
| Second Level | Bedroom 2 | 2.77 m | 4.39 m | 2.77 m x 4.39 m |
| Second Level | Bedroom 3 | 3.44 m | 3.14 m | 3.44 m x 3.14 m |
| Second Level | Bathroom | Measurements not available | ||
| Second Level | Laundry Room | Measurements not available | ||
| Main Level | Kitchen | 5.64 m | 3.41 m | 5.64 m x 3.41 m |
| Main Level | Living Room | 5.64 m | 3.41 m | 5.64 m x 3.41 m |
| Main Level | Dining Room | 4.29 m | 3.05 m | 4.29 m x 3.05 m |
| Main Level | Bathroom | Measurements not available | ||
| Main Level | Utility Room | Measurements not available | ||
| Ground Level | Bedroom | 3 m | 3 m | 3 m x 3 m |
| Ground Level | Kitchen | Measurements not available | ||
| Ground Level | Bathroom | Measurements not available |
https://www.realtor.ca/real-estate/28615140/59-denistoun-street-welland-n-welland-767-n-welland
Tarun Kumar
Broker
480 Eglinton Ave West #30, 106498
Mississauga, Ontario L5R 0G2
Divy Ratnasamy
Broker
480 Eglinton Ave West
Mississauga, Ontario L5R 0G2

