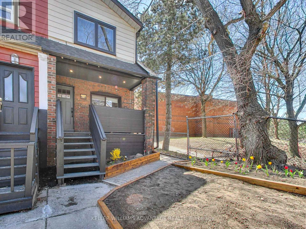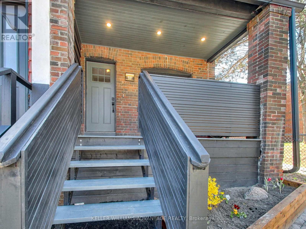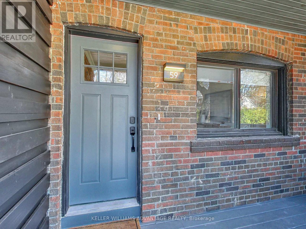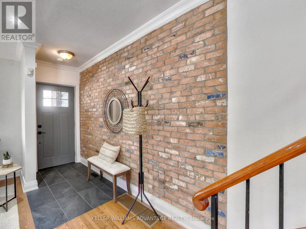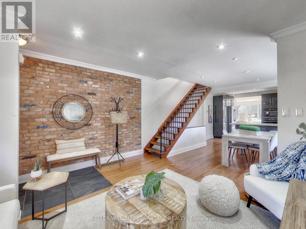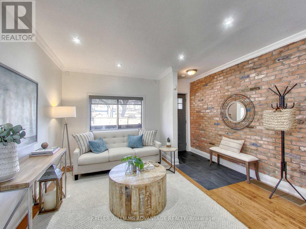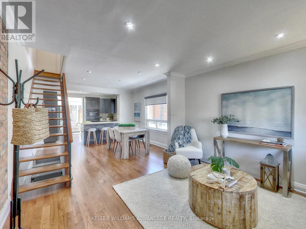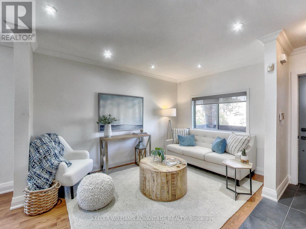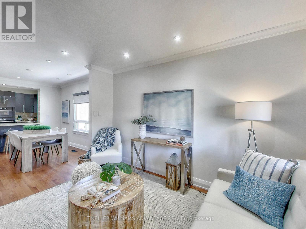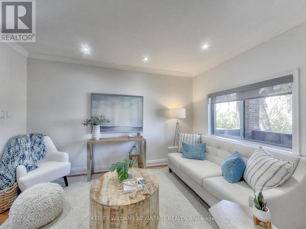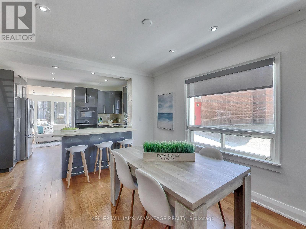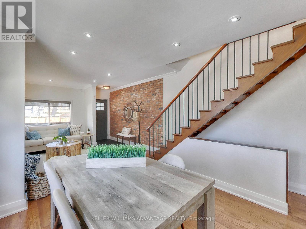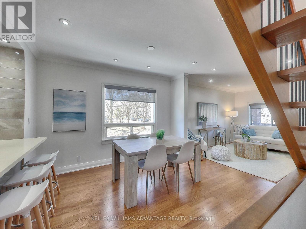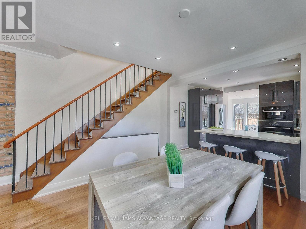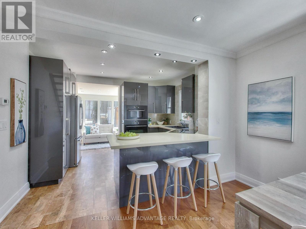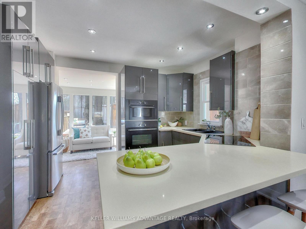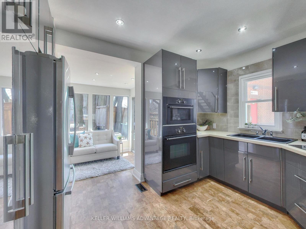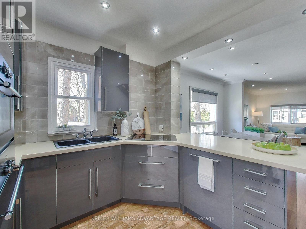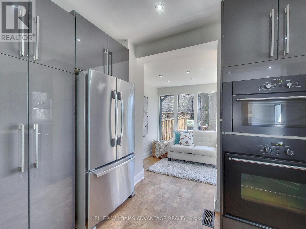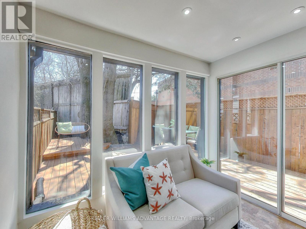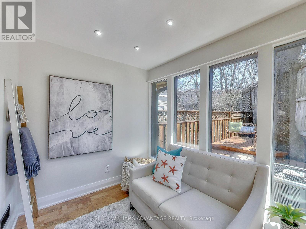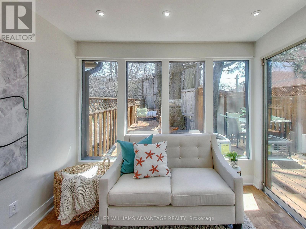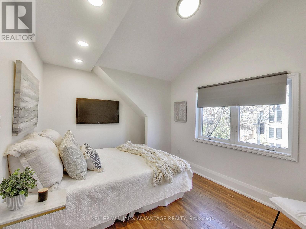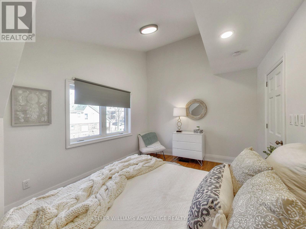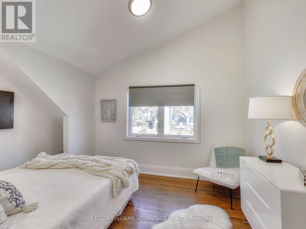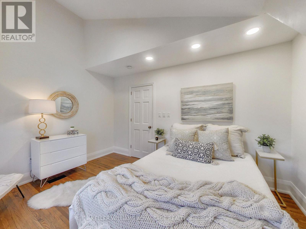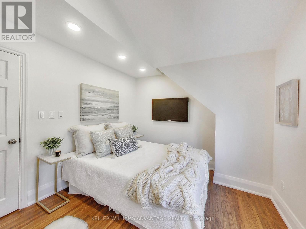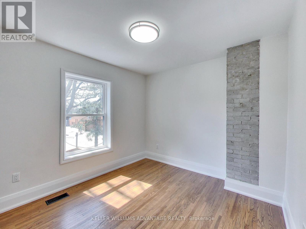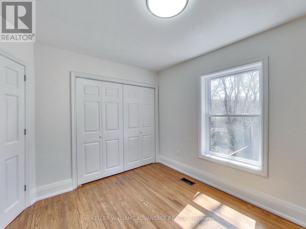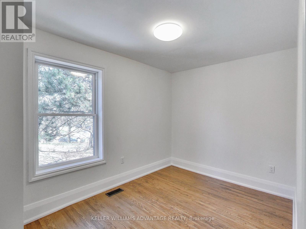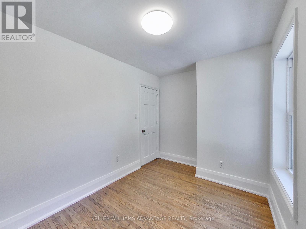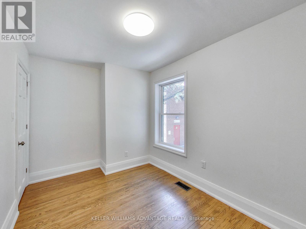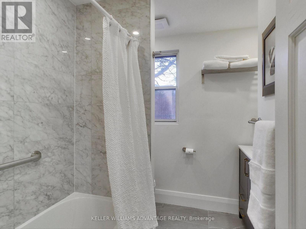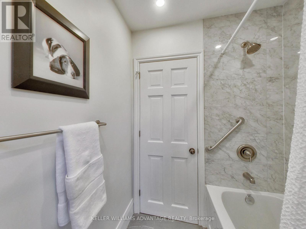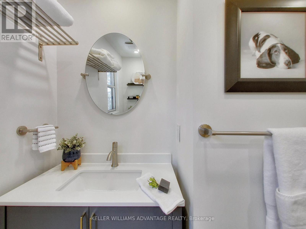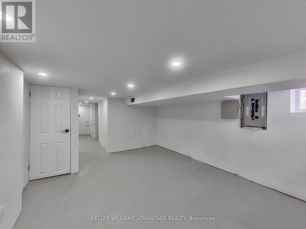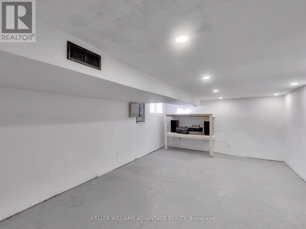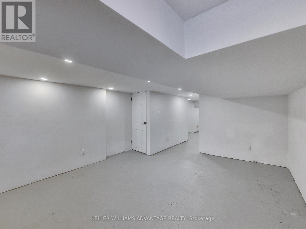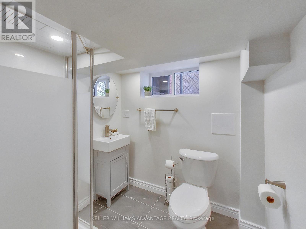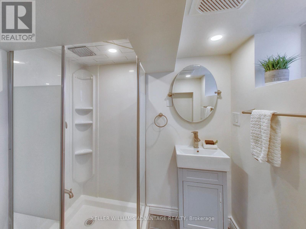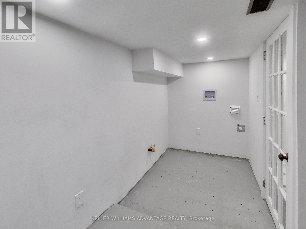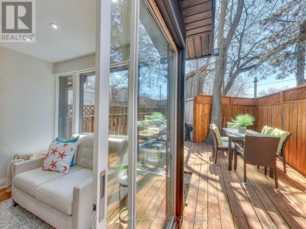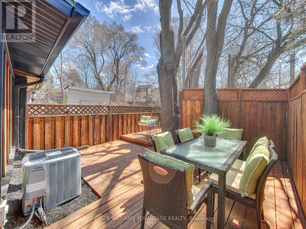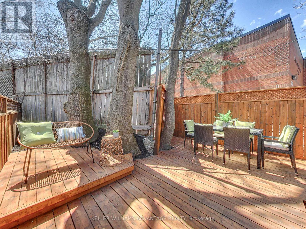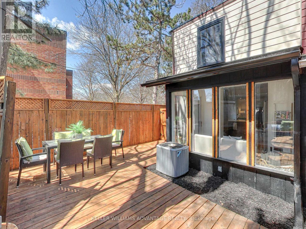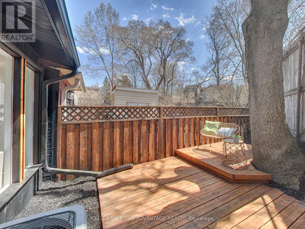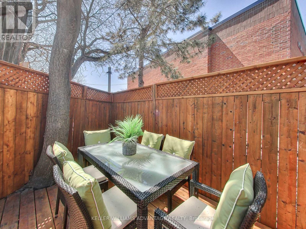59 Corley Avenue Toronto, Ontario M4E 1T8
$3,500 Monthly
This a beautiful semi-detached 3 bedroom home in the Beaches that has been totally updated over the years. Perfectly tailored for a young growing family. Step inside to discover three generously sized bedrooms, with cathedral ceiling in the principal bedroom, two stylish bathrooms, and a bright, sun-filled main-floor sunroom surrounded by many large windows and a walk-out, ideal for relaxing or working from home. Features of this home include: Completely re-drywalled with proper insulation and vapour barrier throughout. New redesigned bathrooms. New windows in all bedrooms. The principal bedroom includes a cathedral ceiling. The upstairs hallway includes new hardwood flooring and all the original hardwood bedroom flooring has been re-finished. The main living and dining room floors have new hardwood flooring and there is new cork flooring in the kitchen and sunroom. The kitchen includes a slick "Ikea" kitchen with plenty of counter and cabinet space with a built-in microwave, oven, dishwasher and cooktop surface. A new furnace was recently installed. Includes Central A/C. The backyard is quiet and private with a new deck. This property also includes a separate parcel of land via the laneway with two spacious parking spots, an incredibly rare find in the area. Plus, other excellent schools like Bowmore PS, Monarch Park Collegiate, and Danforth Collegiate are close by. TTC just immediately south on Kingston Rd. (id:60365)
Property Details
| MLS® Number | E12469488 |
| Property Type | Single Family |
| Community Name | East End-Danforth |
| AmenitiesNearBy | Park, Place Of Worship, Public Transit, Schools |
| EquipmentType | Water Heater |
| Features | Irregular Lot Size, Lane, Carpet Free |
| ParkingSpaceTotal | 2 |
| RentalEquipmentType | Water Heater |
Building
| BathroomTotal | 2 |
| BedroomsAboveGround | 3 |
| BedroomsTotal | 3 |
| Age | 51 To 99 Years |
| Appliances | Oven - Built-in, Range, Blinds, Cooktop, Dishwasher, Dryer, Microwave, Oven, Washer, Refrigerator |
| BasementType | Full |
| ConstructionStyleAttachment | Semi-detached |
| CoolingType | Central Air Conditioning |
| ExteriorFinish | Brick, Wood |
| FlooringType | Hardwood, Concrete, Cork |
| FoundationType | Brick |
| HeatingFuel | Natural Gas |
| HeatingType | Forced Air |
| StoriesTotal | 2 |
| SizeInterior | 1100 - 1500 Sqft |
| Type | House |
| UtilityWater | Municipal Water |
Parking
| No Garage |
Land
| Acreage | No |
| FenceType | Fenced Yard |
| LandAmenities | Park, Place Of Worship, Public Transit, Schools |
| Sewer | Sanitary Sewer |
| SizeDepth | 90 Ft ,7 In |
| SizeFrontage | 17 Ft |
| SizeIrregular | 17 X 90.6 Ft ; Secondary Parcel Pin 210170245 |
| SizeTotalText | 17 X 90.6 Ft ; Secondary Parcel Pin 210170245 |
Rooms
| Level | Type | Length | Width | Dimensions |
|---|---|---|---|---|
| Second Level | Primary Bedroom | 3.9 m | 2.9 m | 3.9 m x 2.9 m |
| Second Level | Bedroom 2 | 2.3 m | 3 m | 2.3 m x 3 m |
| Second Level | Bedroom 3 | 3.3 m | 2.8 m | 3.3 m x 2.8 m |
| Second Level | Bathroom | 1.5 m | 2.3 m | 1.5 m x 2.3 m |
| Basement | Recreational, Games Room | 3.5 m | 1.5 m | 3.5 m x 1.5 m |
| Basement | Bathroom | 2.5 m | 2.5 m | 2.5 m x 2.5 m |
| Basement | Laundry Room | 1.5 m | 2.5 m | 1.5 m x 2.5 m |
| Ground Level | Living Room | 2.6 m | 4 m | 2.6 m x 4 m |
| Ground Level | Dining Room | 3 m | 3.4 m | 3 m x 3.4 m |
| Ground Level | Kitchen | 3.8 m | 2.9 m | 3.8 m x 2.9 m |
| Ground Level | Sunroom | 2.6 m | 2 m | 2.6 m x 2 m |
Utilities
| Cable | Available |
| Electricity | Available |
| Sewer | Installed |
Jeffrey Luciano
Broker
1238 Queen St East Unit B
Toronto, Ontario M4L 1C3
Vincent Alaggia
Salesperson
1238 Queen St East Unit B
Toronto, Ontario M4L 1C3


