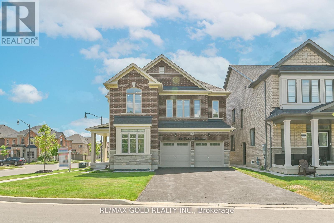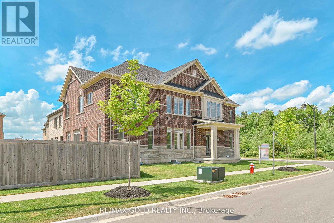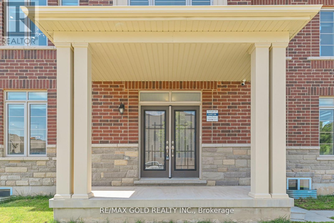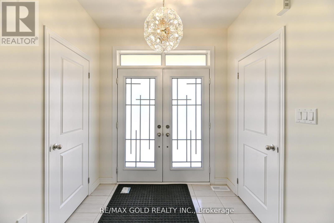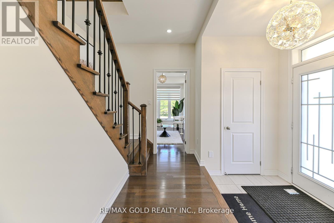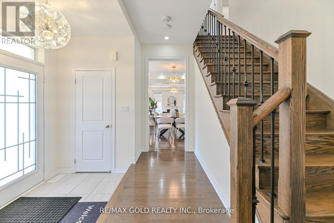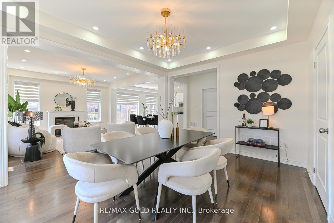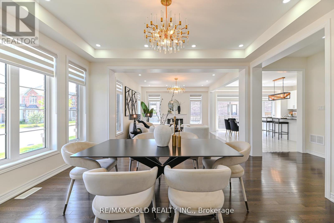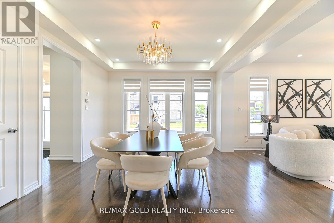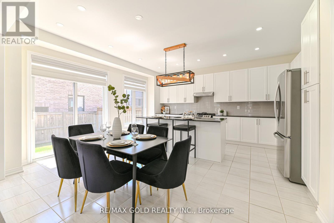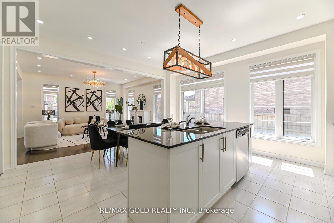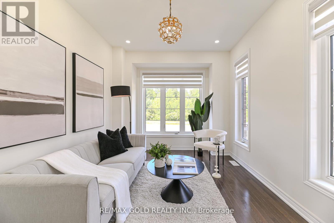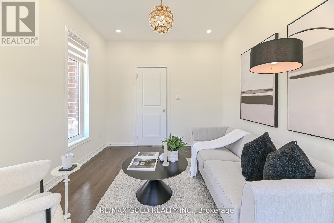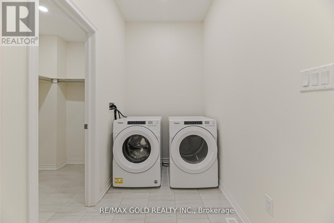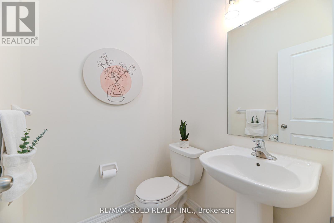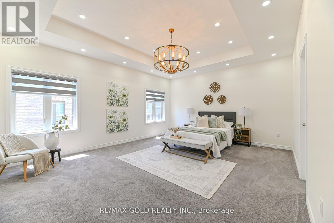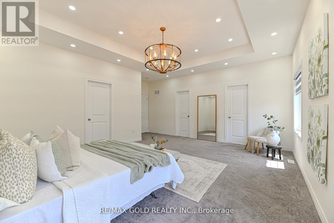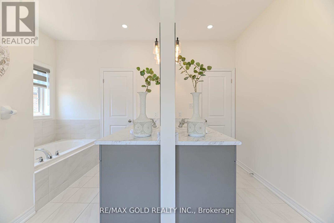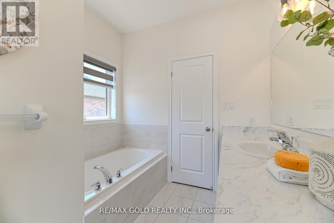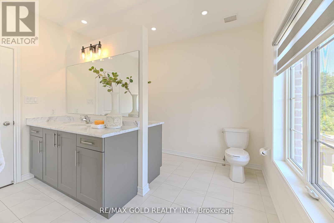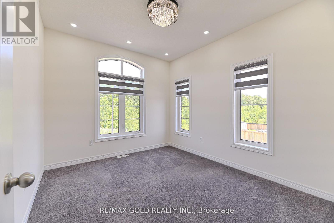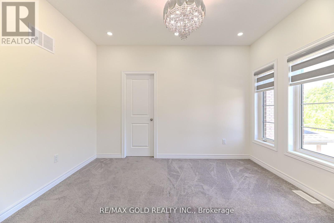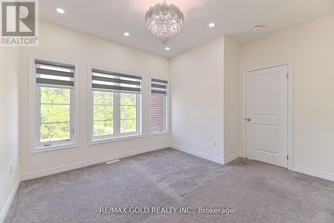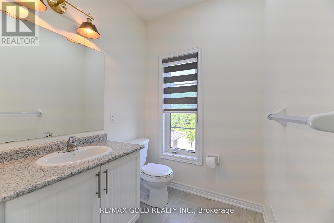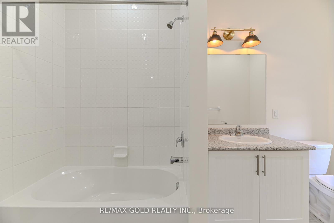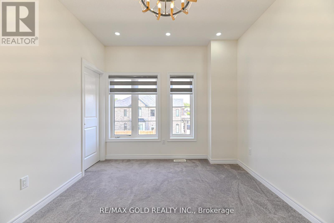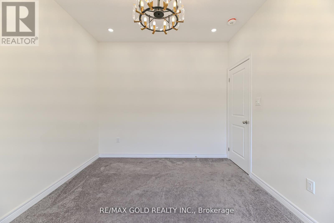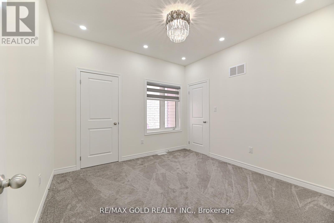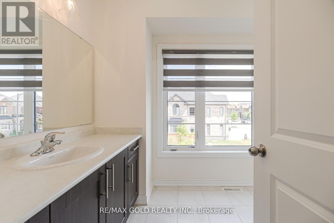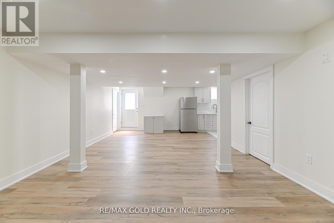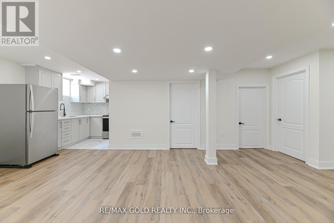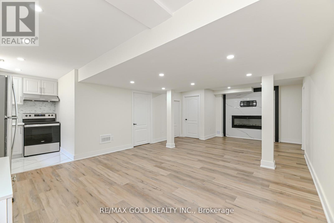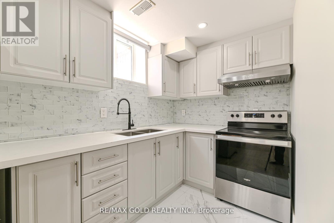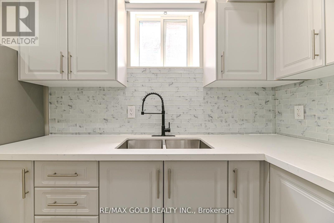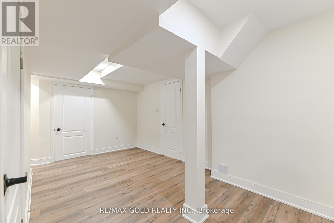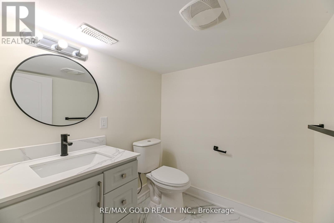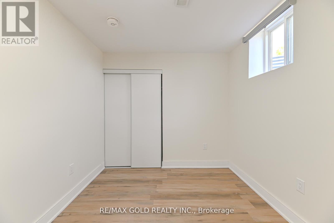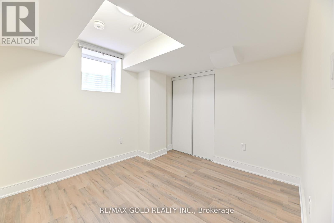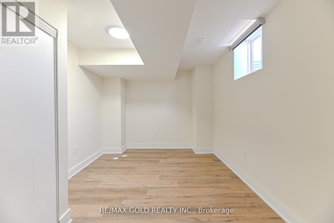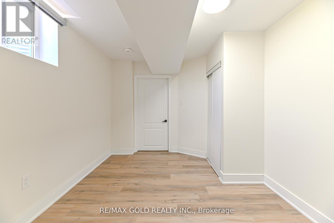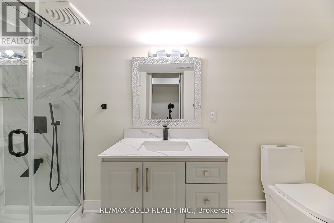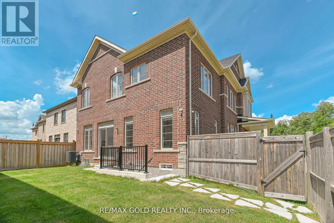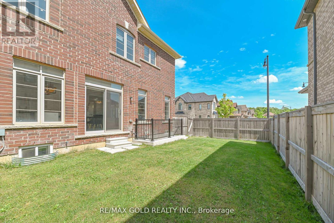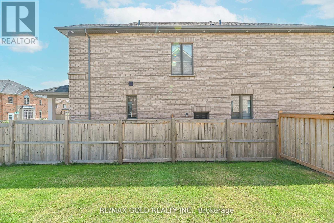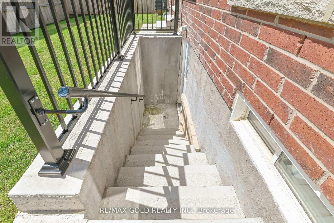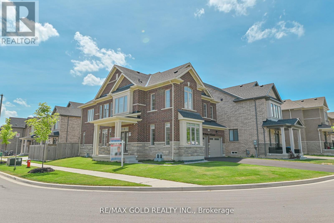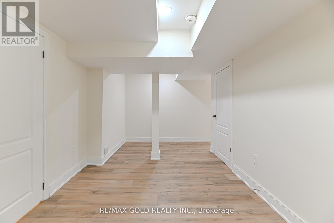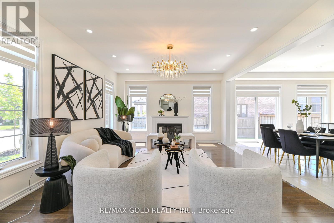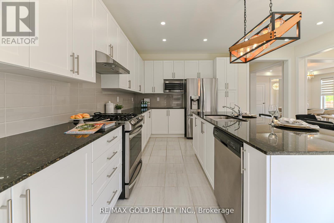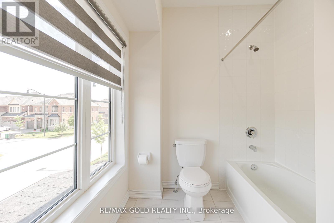59 Cobriza Crescent Brampton, Ontario L7A 5A6
$1,549,000
Luxury Living in Brampton Exquisite Corner Lot Home with Ravine Views & Legal Basement Apartment This stunning corner lot home in a prime Brampton location offers luxury, space, and breathtaking ravine views, with direct access to the Upper Mount Pleasant Recreational Trail. The elegant main floor features a grand foyer, sophisticated living and dining areas, and a gourmet kitchen perfect for entertaining, while the upper level boasts five spacious, sun-filled bedrooms. The brand-new, fully finished legal 3-bedroom basement apartment (with separate walk-up entrance) is ideal for extended family or rental income. Enjoy high-end finishes, new chandeliers, and modern pot lights (inside & out), all on a premium corner lot surrounded by nature. Located near top schools, parks, shopping, and highways, this home blends tranquility and convenience seamlessly miss this rare opportunity! Schedule your viewing today! (id:60365)
Property Details
| MLS® Number | W12440406 |
| Property Type | Single Family |
| Community Name | Northwest Brampton |
| Features | Sump Pump |
| ParkingSpaceTotal | 6 |
Building
| BathroomTotal | 6 |
| BedroomsAboveGround | 5 |
| BedroomsBelowGround | 3 |
| BedroomsTotal | 8 |
| Age | 0 To 5 Years |
| Amenities | Fireplace(s) |
| Appliances | Garage Door Opener Remote(s) |
| BasementFeatures | Apartment In Basement, Separate Entrance |
| BasementType | N/a, N/a |
| ConstructionStyleAttachment | Detached |
| CoolingType | Central Air Conditioning, Air Exchanger, Ventilation System |
| ExteriorFinish | Brick, Stone |
| FireplacePresent | Yes |
| FireplaceTotal | 2 |
| FlooringType | Hardwood, Ceramic |
| FoundationType | Poured Concrete |
| HalfBathTotal | 2 |
| HeatingFuel | Natural Gas |
| HeatingType | Forced Air |
| StoriesTotal | 2 |
| SizeInterior | 3000 - 3500 Sqft |
| Type | House |
| UtilityWater | Municipal Water |
Parking
| Garage |
Land
| Acreage | No |
| Sewer | Sanitary Sewer |
| SizeDepth | 94 Ft ,10 In |
| SizeFrontage | 47 Ft ,8 In |
| SizeIrregular | 47.7 X 94.9 Ft |
| SizeTotalText | 47.7 X 94.9 Ft |
Rooms
| Level | Type | Length | Width | Dimensions |
|---|---|---|---|---|
| Second Level | Primary Bedroom | 5.71 m | 5.87 m | 5.71 m x 5.87 m |
| Second Level | Bedroom 2 | 3.37 m | 3.37 m | 3.37 m x 3.37 m |
| Second Level | Bedroom 3 | 3.09 m | 3.79 m | 3.09 m x 3.79 m |
| Second Level | Bedroom 4 | 3.07 m | 3.54 m | 3.07 m x 3.54 m |
| Second Level | Bedroom 5 | 3.99 m | 3.77 m | 3.99 m x 3.77 m |
| Basement | Great Room | 7.21 m | 4.47 m | 7.21 m x 4.47 m |
| Main Level | Living Room | 4 m | 3.04 m | 4 m x 3.04 m |
| Main Level | Dining Room | 3.84 m | 3.67 m | 3.84 m x 3.67 m |
| Main Level | Family Room | 4.14 m | 4.61 m | 4.14 m x 4.61 m |
| Main Level | Kitchen | 2.66 m | 4.87 m | 2.66 m x 4.87 m |
| Main Level | Eating Area | 1.83 m | 6.93 m | 1.83 m x 6.93 m |
Baljit Sahi
Broker
2720 North Park Dr Unit 50
Brampton, Ontario L6S 0E9

