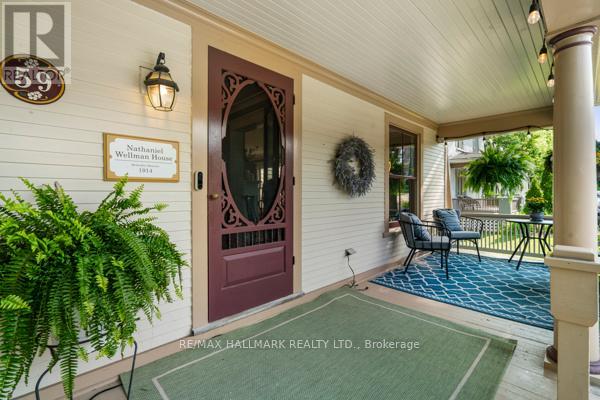6 Bedroom
4 Bathroom
2000 - 2500 sqft
Fireplace
Central Air Conditioning
Forced Air
$1,795,000
Welcome to the Nathaniel Wellman House. Completely Gutted, Renovated and Loaded with Charm and Character. Situated on one of the Nicest Streets in the Millpond. Large Treed, Fenced, Landscaped and Private Lot. Home is Deceptively Large. Absolutely Stunning Age Replicated Trim Work Throughout. Lovely Covered Front Porch. Gleaming Solid Oak Strip Hardwood Flooring on the Main Level with Ceramics in the Kitchen. Smooth Nine Foot Ceilings with Pot Lighting on Main Level. Gas Fireplace in the Lr/Dr Combination. Double Sided Gas Fireplace in the Kitchen and Den. Family Size Kitchen with Breakfast Bar/Island and Granite Counters. Built in Gas Cooktop. Serene Sunroom Across the Back of the Home with a Powder Room and Direct Access to the Garage. An Absolute Must See Backyard with Huge Deck, BBQ Gas Line, Garden Shed, Privacy and Self Cleaning Hot Tub. Large Primary Bedroom with Walk In Closet and Spacious Ensuite with Soaker Tub and Separate Glass Shower. Pine Plank Flooring in Two Bedrooms. Laundry Chute, Lighted Closets, Pocket Doors, 200 Amp Service, Etc Etc, and All of This Within an Easy Walk to the Mill Pond or Yonge St with its Transit, Shopping, Restaurants and Performing Arts Centre. (id:60365)
Property Details
|
MLS® Number
|
N12232207 |
|
Property Type
|
Single Family |
|
Community Name
|
Mill Pond |
|
AmenitiesNearBy
|
Hospital, Public Transit |
|
EquipmentType
|
Water Heater - Tankless |
|
ParkingSpaceTotal
|
4 |
|
RentalEquipmentType
|
Water Heater - Tankless |
Building
|
BathroomTotal
|
4 |
|
BedroomsAboveGround
|
4 |
|
BedroomsBelowGround
|
2 |
|
BedroomsTotal
|
6 |
|
Age
|
100+ Years |
|
Amenities
|
Fireplace(s) |
|
Appliances
|
Central Vacuum, Range, Water Treatment, Cooktop, Dishwasher, Dryer, Electronic Air Cleaner, Freezer, Garage Door Opener, Alarm System, Stove, Washer, Window Coverings, Refrigerator |
|
BasementDevelopment
|
Finished |
|
BasementType
|
N/a (finished) |
|
ConstructionStyleAttachment
|
Detached |
|
CoolingType
|
Central Air Conditioning |
|
ExteriorFinish
|
Shingles, Wood |
|
FireplacePresent
|
Yes |
|
FireplaceTotal
|
2 |
|
FlooringType
|
Hardwood, Carpeted, Laminate, Ceramic |
|
FoundationType
|
Unknown |
|
HalfBathTotal
|
1 |
|
HeatingFuel
|
Natural Gas |
|
HeatingType
|
Forced Air |
|
StoriesTotal
|
2 |
|
SizeInterior
|
2000 - 2500 Sqft |
|
Type
|
House |
|
UtilityWater
|
Municipal Water |
Parking
Land
|
Acreage
|
No |
|
LandAmenities
|
Hospital, Public Transit |
|
Sewer
|
Sanitary Sewer |
|
SizeDepth
|
152 Ft |
|
SizeFrontage
|
50 Ft |
|
SizeIrregular
|
50 X 152 Ft |
|
SizeTotalText
|
50 X 152 Ft |
|
SurfaceWater
|
Lake/pond |
Rooms
| Level |
Type |
Length |
Width |
Dimensions |
|
Second Level |
Primary Bedroom |
4.7 m |
3.68 m |
4.7 m x 3.68 m |
|
Second Level |
Bedroom 2 |
3.91 m |
2.86 m |
3.91 m x 2.86 m |
|
Second Level |
Bedroom 3 |
2.87 m |
2.85 m |
2.87 m x 2.85 m |
|
Second Level |
Bedroom 4 |
3.68 m |
2.46 m |
3.68 m x 2.46 m |
|
Basement |
Recreational, Games Room |
5.67 m |
5.24 m |
5.67 m x 5.24 m |
|
Basement |
Bedroom 5 |
4.06 m |
3.48 m |
4.06 m x 3.48 m |
|
Basement |
Bedroom |
8.76 m |
3.67 m |
8.76 m x 3.67 m |
|
Ground Level |
Living Room |
4.62 m |
3.48 m |
4.62 m x 3.48 m |
|
Ground Level |
Dining Room |
3.48 m |
2.46 m |
3.48 m x 2.46 m |
|
Ground Level |
Family Room |
3.67 m |
3.41 m |
3.67 m x 3.41 m |
|
Ground Level |
Den |
3.75 m |
3.59 m |
3.75 m x 3.59 m |
|
Ground Level |
Sunroom |
8.94 m |
3.7 m |
8.94 m x 3.7 m |
|
Ground Level |
Kitchen |
5.01 m |
4.29 m |
5.01 m x 4.29 m |
https://www.realtor.ca/real-estate/28492792/59-centre-street-w-richmond-hill-mill-pond-mill-pond



















































