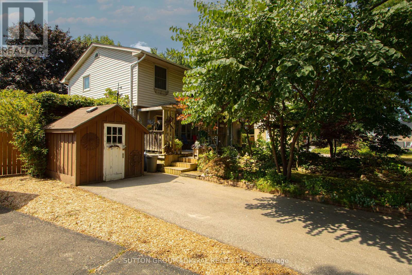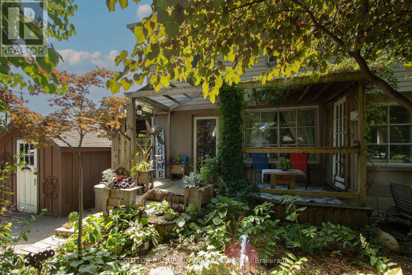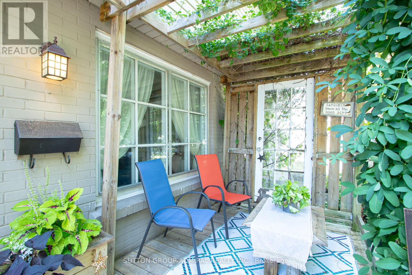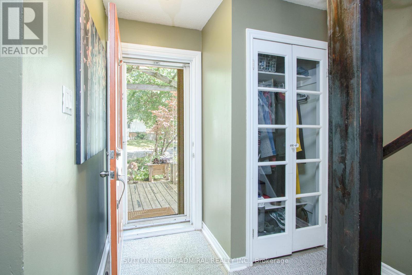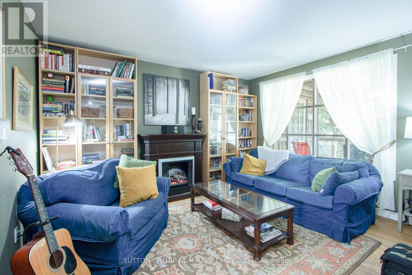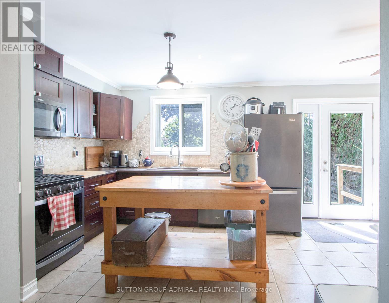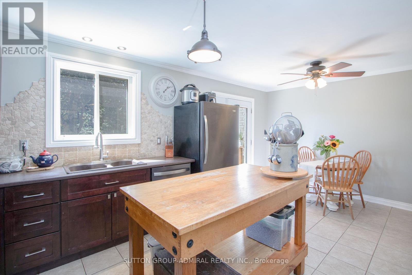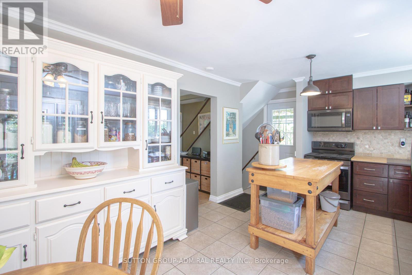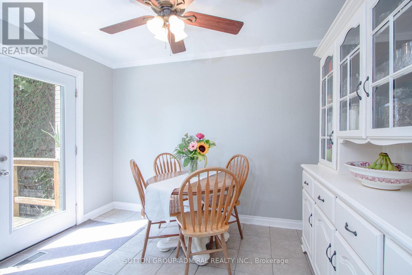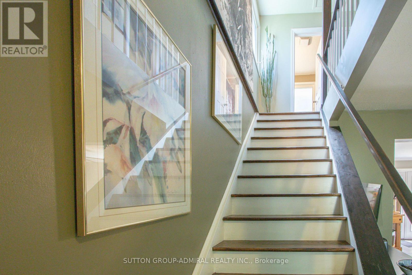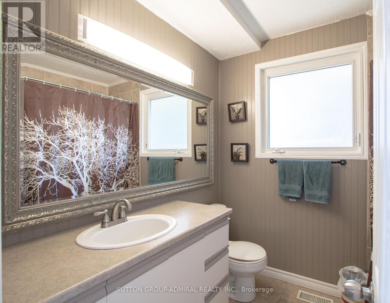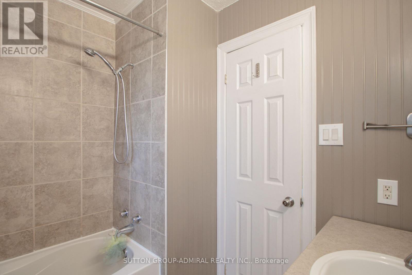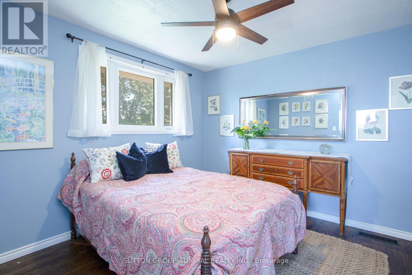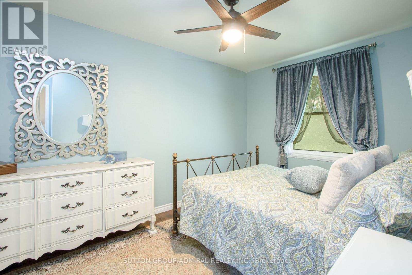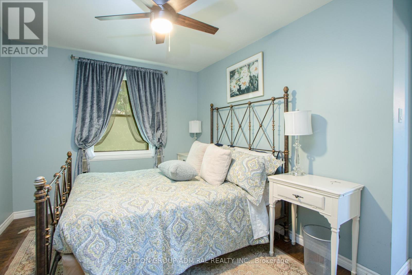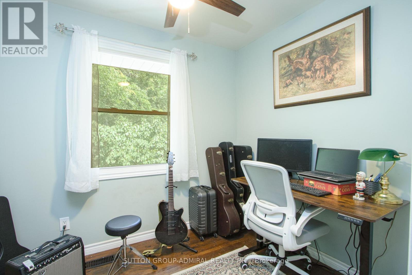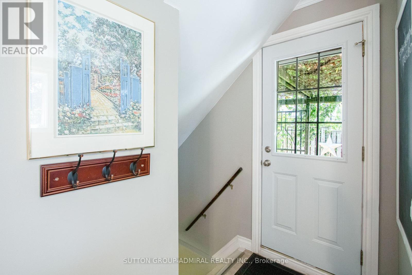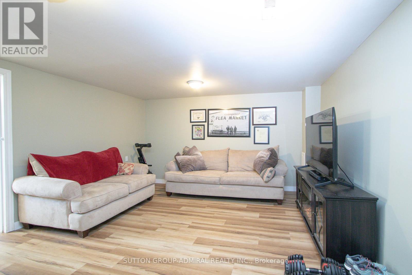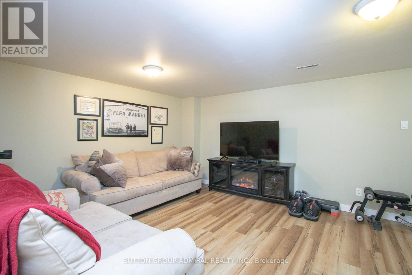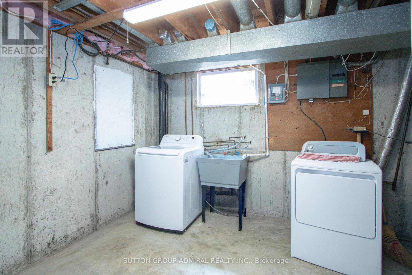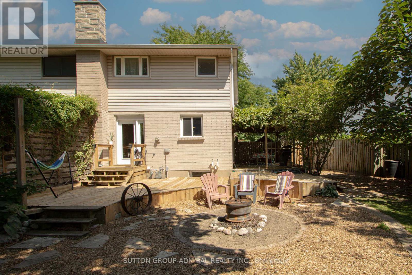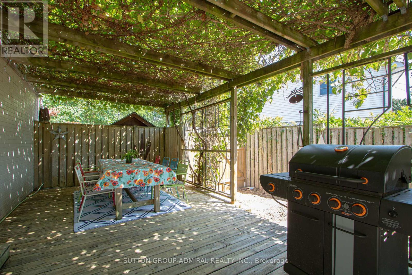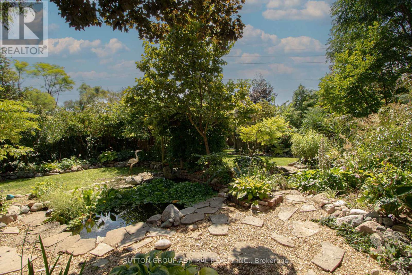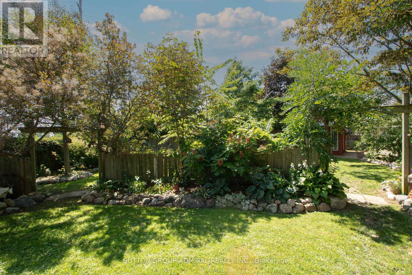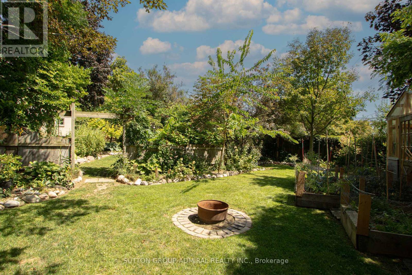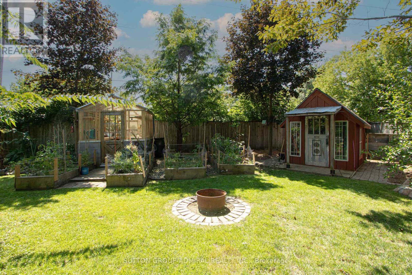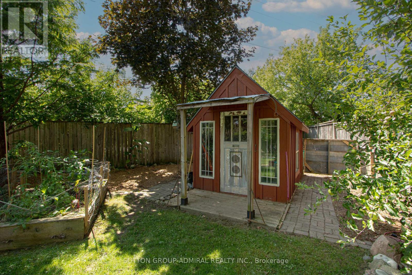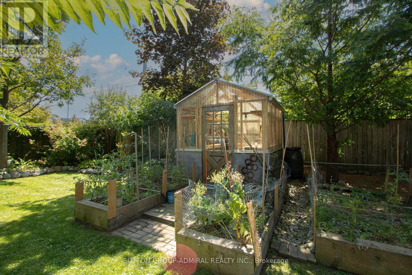59 Breckenridge Crescent London South, Ontario N6E 1H6
4 Bedroom
1 Bathroom
1100 - 1500 sqft
Fireplace
Central Air Conditioning
Forced Air
$509,900
Perfect for first-time buyers or those looking to downsize, this charming property is located in a highly sought-after neighbourhood just minutes walk from schools, parks, and shopping centres. Step inside to find hardwood flooring on the first and second levels, and a bright kitchen featuring stainless steel appliances. Outside, enjoy a 174 ft. deep lot complete with two storage sheds, a greenhouse, and two fire pits. The backyard is a horticulturists dream, offering ample space to garden, relax, or entertain. (id:60365)
Property Details
| MLS® Number | X12362694 |
| Property Type | Single Family |
| Community Name | South Y |
| EquipmentType | Water Heater, Furnace |
| Features | Carpet Free |
| ParkingSpaceTotal | 2 |
| RentalEquipmentType | Water Heater, Furnace |
Building
| BathroomTotal | 1 |
| BedroomsAboveGround | 3 |
| BedroomsBelowGround | 1 |
| BedroomsTotal | 4 |
| Appliances | Window Coverings |
| BasementDevelopment | Finished |
| BasementType | N/a (finished) |
| ConstructionStyleAttachment | Semi-detached |
| CoolingType | Central Air Conditioning |
| ExteriorFinish | Brick Veneer, Vinyl Siding |
| FireplacePresent | Yes |
| FlooringType | Hardwood, Tile, Vinyl |
| FoundationType | Concrete |
| HeatingFuel | Natural Gas |
| HeatingType | Forced Air |
| StoriesTotal | 2 |
| SizeInterior | 1100 - 1500 Sqft |
| Type | House |
| UtilityWater | Municipal Water |
Parking
| No Garage |
Land
| Acreage | No |
| Sewer | Sanitary Sewer |
| SizeDepth | 174 Ft ,10 In |
| SizeFrontage | 35 Ft ,3 In |
| SizeIrregular | 35.3 X 174.9 Ft |
| SizeTotalText | 35.3 X 174.9 Ft |
Rooms
| Level | Type | Length | Width | Dimensions |
|---|---|---|---|---|
| Second Level | Primary Bedroom | 4.11 m | 2.92 m | 4.11 m x 2.92 m |
| Second Level | Bedroom 2 | 3.41 m | 3.26 m | 3.41 m x 3.26 m |
| Second Level | Bedroom 3 | 3.01 m | 2.77 m | 3.01 m x 2.77 m |
| Basement | Recreational, Games Room | 5.21 m | 3.93 m | 5.21 m x 3.93 m |
| Basement | Bedroom | 2.86 m | 1.76 m | 2.86 m x 1.76 m |
| Main Level | Living Room | 4.45 m | 3.96 m | 4.45 m x 3.96 m |
| Main Level | Kitchen | 5.57 m | 3.38 m | 5.57 m x 3.38 m |
https://www.realtor.ca/real-estate/28773356/59-breckenridge-crescent-london-south-south-y-south-y
Elliott Rae
Salesperson
Sutton Group-Admiral Realty Inc.
1206 Centre Street
Thornhill, Ontario L4J 3M9
1206 Centre Street
Thornhill, Ontario L4J 3M9

