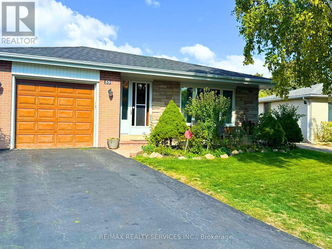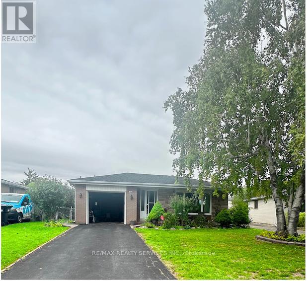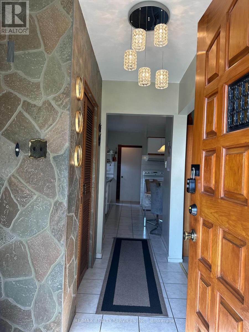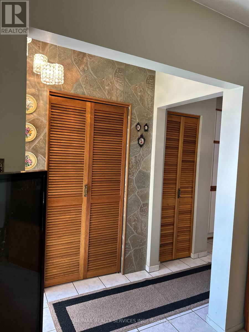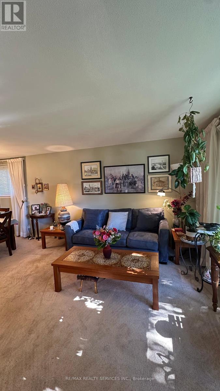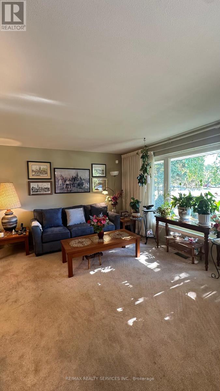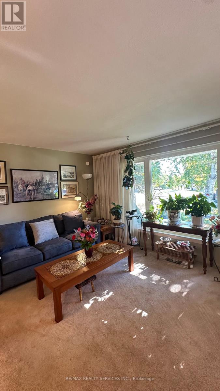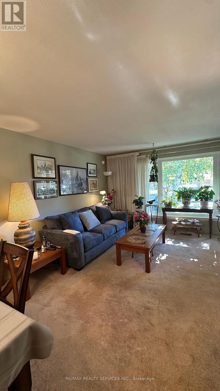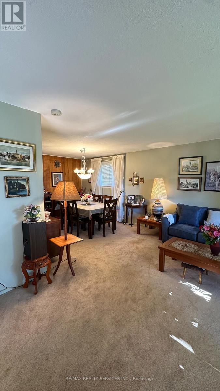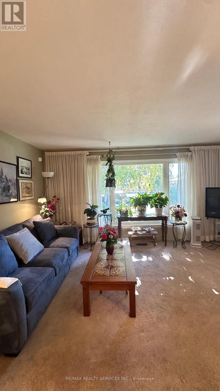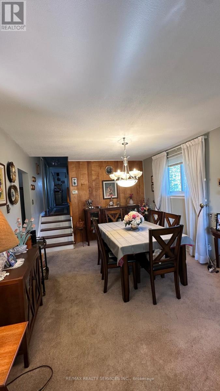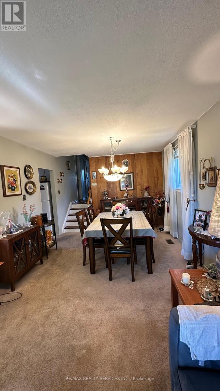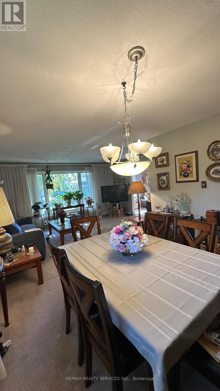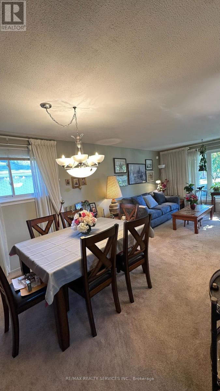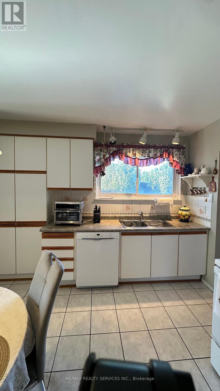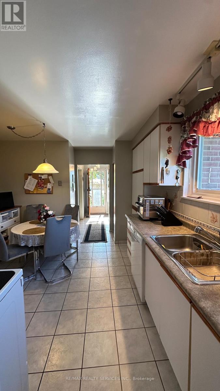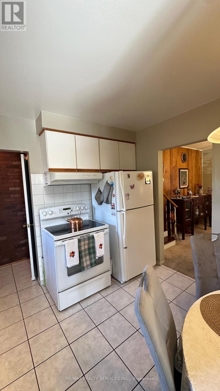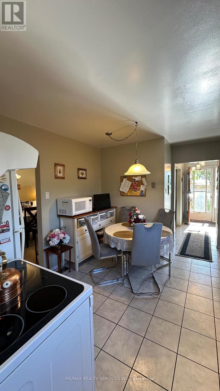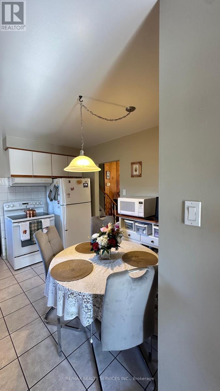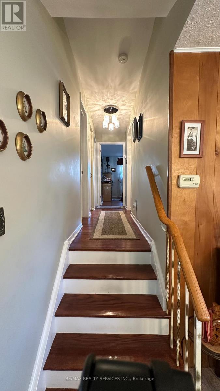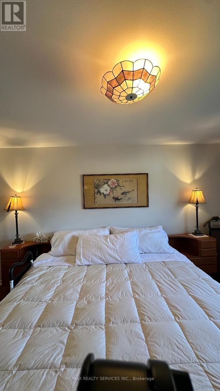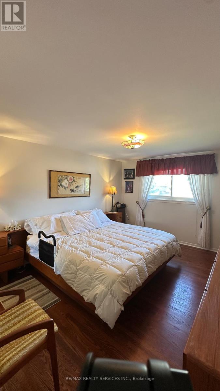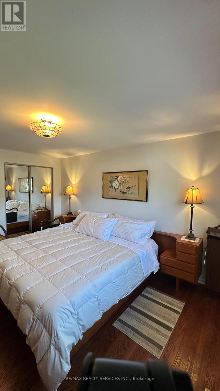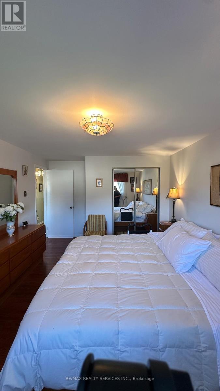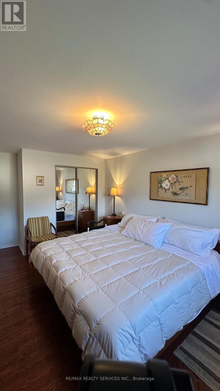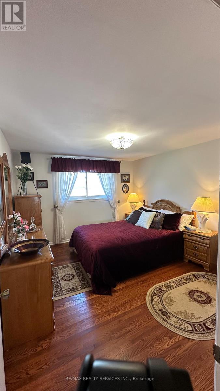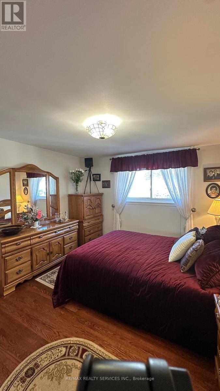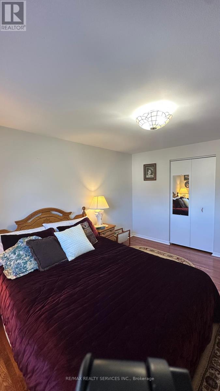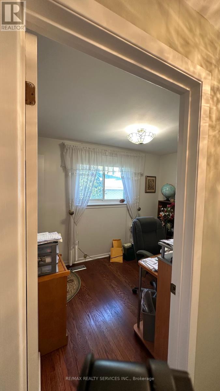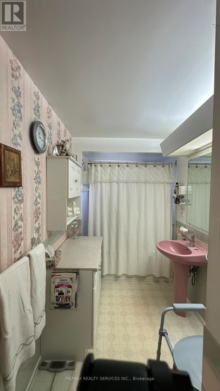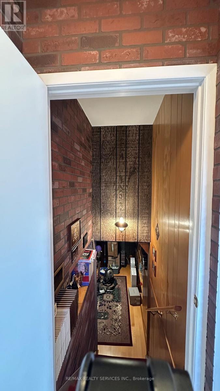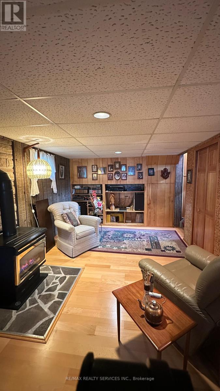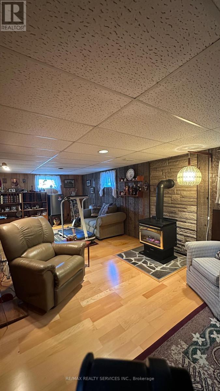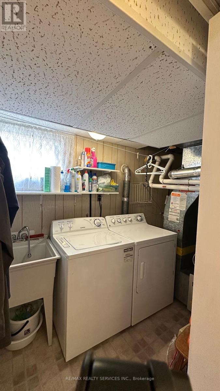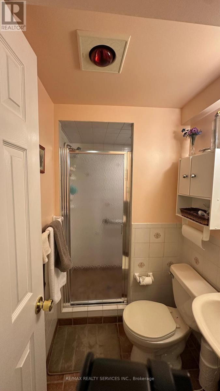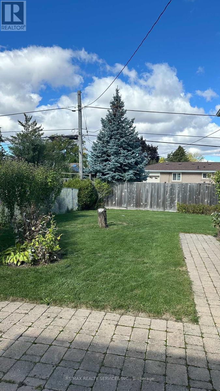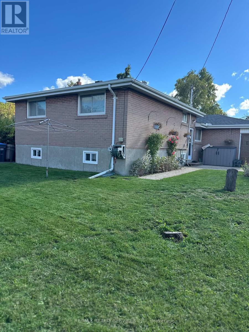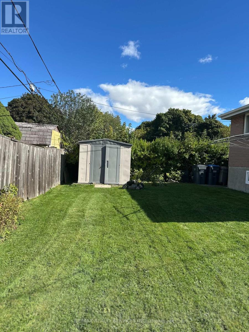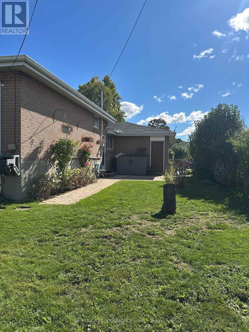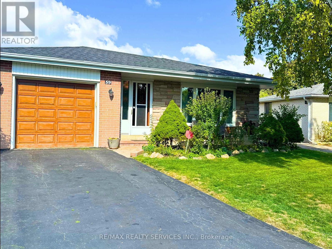59 Belmont Drive E Brampton, Ontario L6T 2K5
$720,000
Perfect for first-time home buyers or investors! Charming Detached Bungalow with Garage in a highly sought-after neighbourhood. This well-maintained home features 3+1 bedrooms and 2 full bathrooms. Separate entrance for basement. Recent updates include a new hot water tank (owned, 2025), furnace (2018), air conditioner (2018), and dishwasher (2022). Offering comfort, functionality, and an excellent location close to schools, parks, shopping, and all amenities.** No Sidewalk for Extra Parking ** 4 Cars Parking Including Garage! (id:60365)
Open House
This property has open houses!
2:00 pm
Ends at:4:00 pm
2:00 pm
Ends at:4:00 pm
Property Details
| MLS® Number | W12452091 |
| Property Type | Single Family |
| Community Name | Avondale |
| ParkingSpaceTotal | 4 |
Building
| BathroomTotal | 2 |
| BedroomsAboveGround | 3 |
| BedroomsBelowGround | 1 |
| BedroomsTotal | 4 |
| Age | 51 To 99 Years |
| Appliances | Dishwasher, Dryer, Stove, Washer, Window Coverings, Refrigerator |
| BasementDevelopment | Finished |
| BasementType | N/a (finished) |
| ConstructionStyleAttachment | Detached |
| ConstructionStyleSplitLevel | Backsplit |
| CoolingType | Central Air Conditioning |
| ExteriorFinish | Stone, Brick |
| FireplacePresent | Yes |
| FireplaceTotal | 1 |
| FlooringType | Carpeted, Ceramic, Hardwood |
| FoundationType | Unknown |
| HeatingFuel | Natural Gas |
| HeatingType | Forced Air |
| SizeInterior | 1100 - 1500 Sqft |
| Type | House |
| UtilityWater | Municipal Water |
Parking
| Attached Garage | |
| Garage |
Land
| Acreage | No |
| Sewer | Sanitary Sewer |
| SizeDepth | 104 Ft ,6 In |
| SizeFrontage | 50 Ft ,6 In |
| SizeIrregular | 50.5 X 104.5 Ft |
| SizeTotalText | 50.5 X 104.5 Ft |
| ZoningDescription | Rm |
Rooms
| Level | Type | Length | Width | Dimensions |
|---|---|---|---|---|
| Basement | Office | 3.07 m | 2.24 m | 3.07 m x 2.24 m |
| Main Level | Living Room | 7.26 m | 4.96 m | 7.26 m x 4.96 m |
| Main Level | Dining Room | 7.26 m | 3.32 m | 7.26 m x 3.32 m |
| Main Level | Kitchen | 3.36 m | 3.37 m | 3.36 m x 3.37 m |
| Main Level | Eating Area | 3.36 m | 3.37 m | 3.36 m x 3.37 m |
| Upper Level | Bedroom | 5.02 m | 3.35 m | 5.02 m x 3.35 m |
| Upper Level | Bedroom 2 | 3.93 m | 3.34 m | 3.93 m x 3.34 m |
| Upper Level | Bedroom 3 | 3.05 m | 2.26 m | 3.05 m x 2.26 m |
https://www.realtor.ca/real-estate/28966861/59-belmont-drive-e-brampton-avondale-avondale
Sheetal Vyas
Salesperson
295 Queen Street East
Brampton, Ontario L6W 3R1

