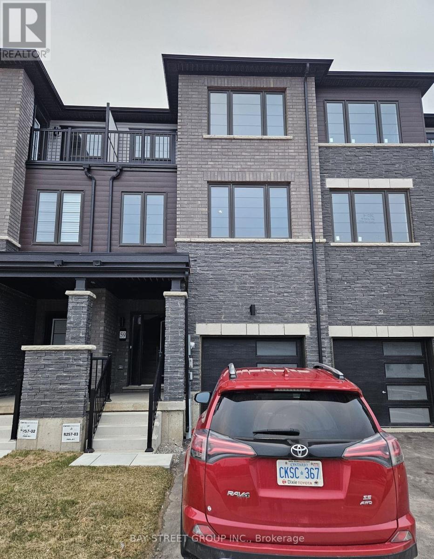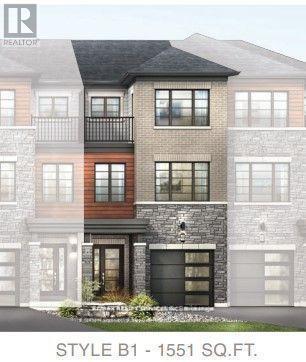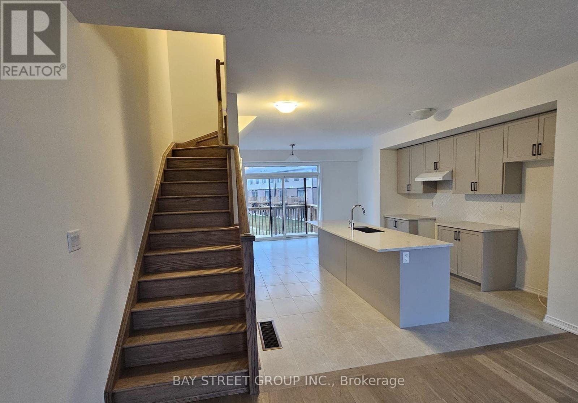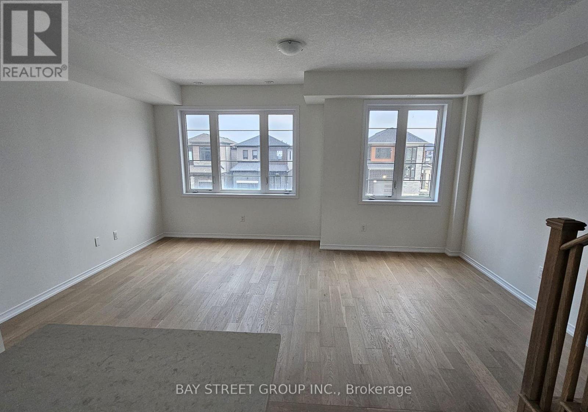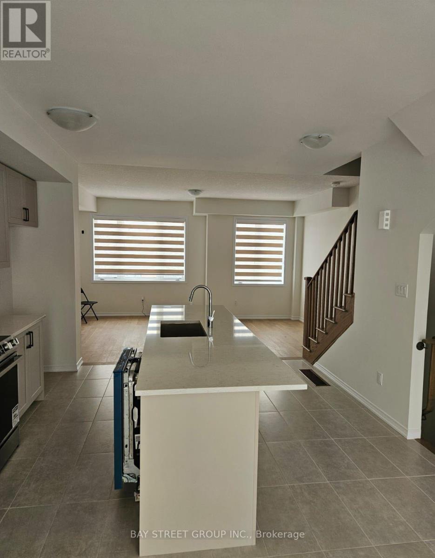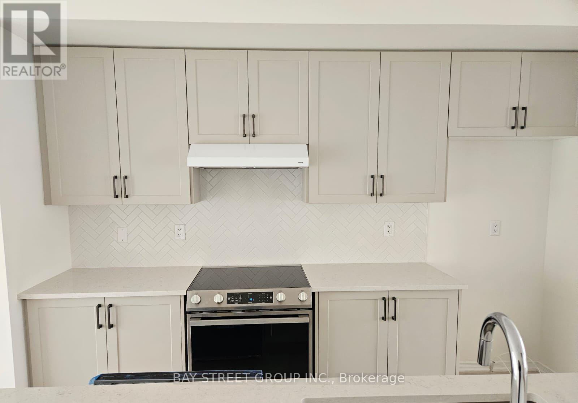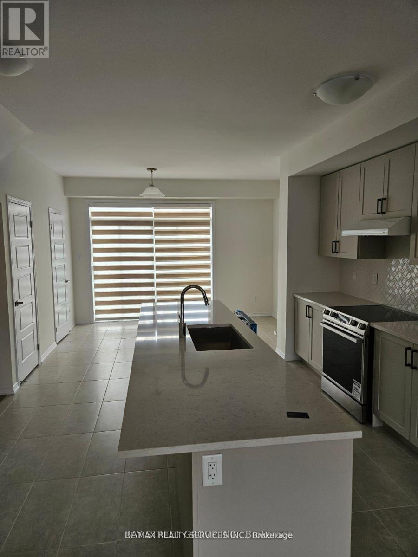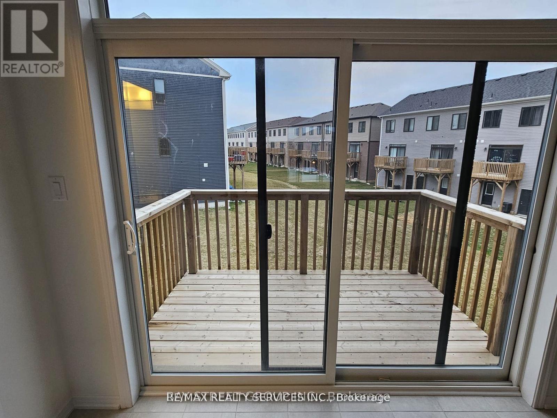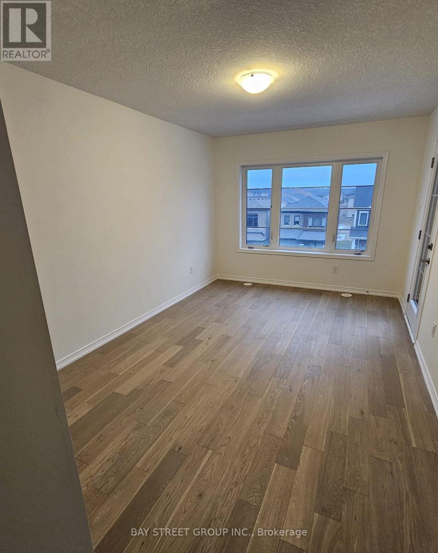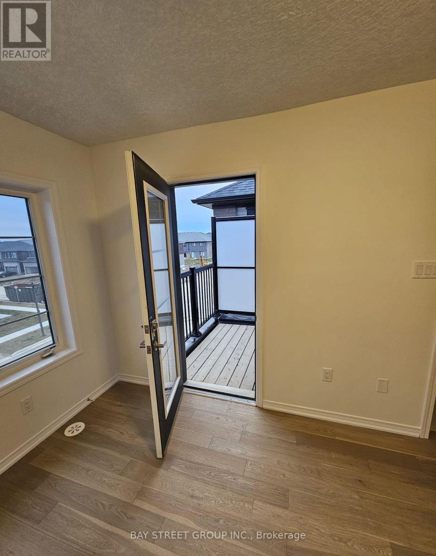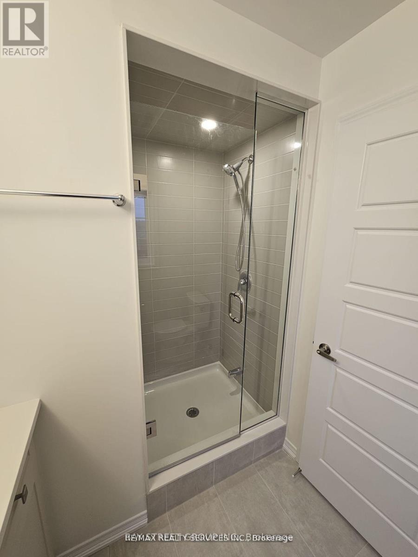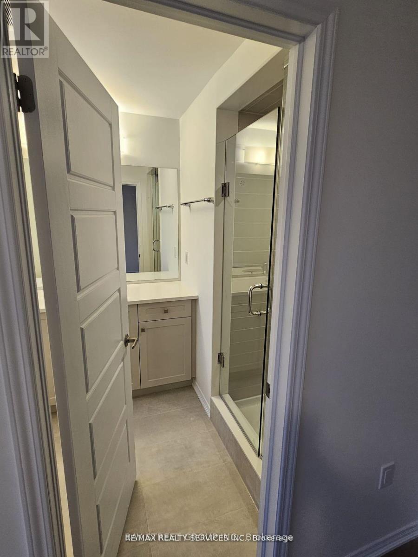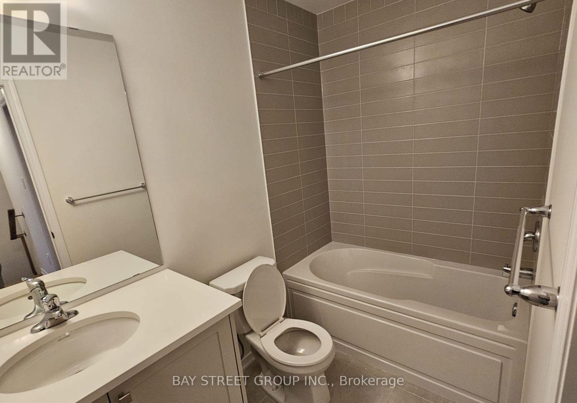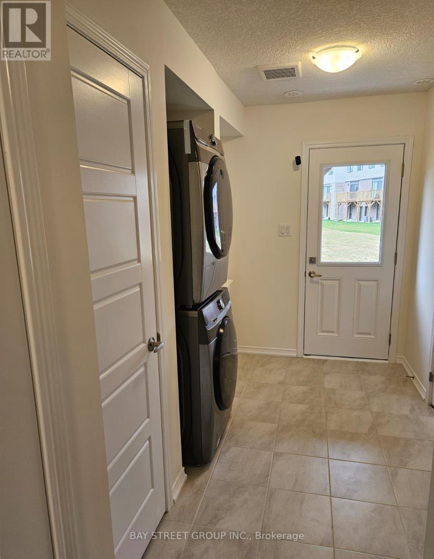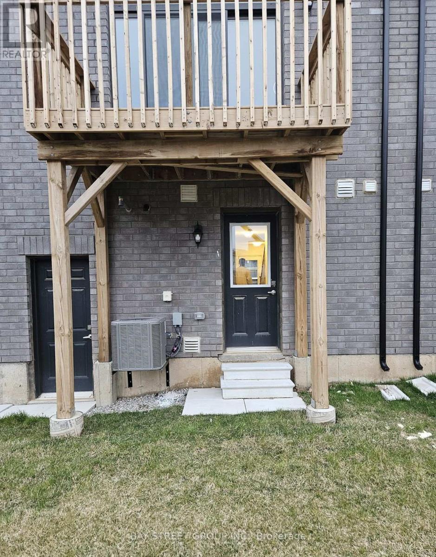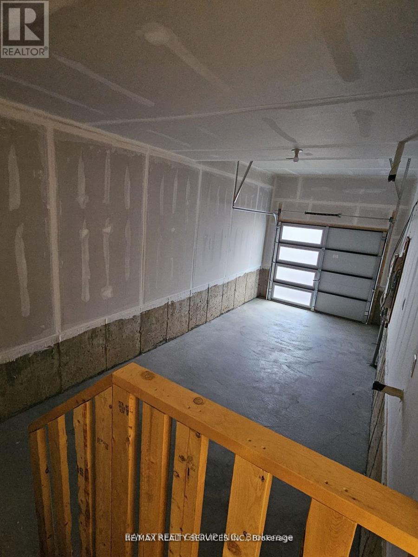59 Bellhouse Avenue Brantford, Ontario N3T 0W2
$2,250 Monthly
The Main Level Features An Oversized Great Room With 9' Ceilings And Engineered Hardwood Throughout. Enjoy An Upgraded Kitchen Complete With Stainless Steel Appliances, Quartz Countertops, A Stylish Backsplash, And A Bright Breakfast Area That Walks Out To A Large Deck-Perfect For Bbqs And Entertaining. Oak Staircase Leads To A Spacious Primary Bedroom With Its Own Balcony, Plus Two Additional Well-Sized Bedrooms And Two Full Bathrooms On The Upper Level. (id:60365)
Property Details
| MLS® Number | X12573720 |
| Property Type | Single Family |
| Features | Carpet Free |
| ParkingSpaceTotal | 3 |
Building
| BathroomTotal | 3 |
| BedroomsAboveGround | 3 |
| BedroomsTotal | 3 |
| Age | New Building |
| Appliances | Water Heater |
| BasementType | None |
| ConstructionStyleAttachment | Attached |
| CoolingType | Central Air Conditioning |
| ExteriorFinish | Brick |
| FoundationType | Poured Concrete |
| HalfBathTotal | 1 |
| HeatingFuel | Natural Gas |
| HeatingType | Forced Air |
| StoriesTotal | 3 |
| SizeInterior | 1500 - 2000 Sqft |
| Type | Row / Townhouse |
| UtilityWater | Municipal Water |
Parking
| Garage |
Land
| Acreage | No |
| Sewer | Sanitary Sewer |
| SizeDepth | 88 Ft |
| SizeFrontage | 18 Ft |
| SizeIrregular | 18 X 88 Ft |
| SizeTotalText | 18 X 88 Ft |
Rooms
| Level | Type | Length | Width | Dimensions |
|---|---|---|---|---|
| Second Level | Great Room | Measurements not available | ||
| Second Level | Kitchen | Measurements not available | ||
| Second Level | Eating Area | Measurements not available | ||
| Third Level | Primary Bedroom | Measurements not available | ||
| Third Level | Bedroom 2 | Measurements not available | ||
| Third Level | Bedroom 3 | Measurements not available |
https://www.realtor.ca/real-estate/29134006/59-bellhouse-avenue-brantford
Elena Vankevich
Broker
8300 Woodbine Ave Ste 500
Markham, Ontario L3R 9Y7
Sabby Sodhi
Salesperson
8300 Woodbine Ave Ste 500
Markham, Ontario L3R 9Y7

