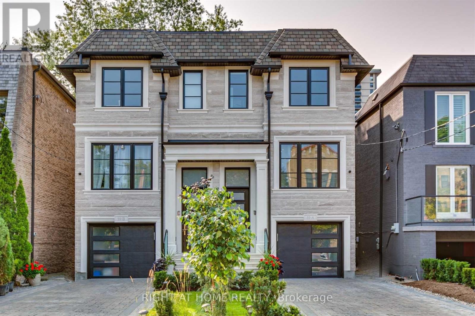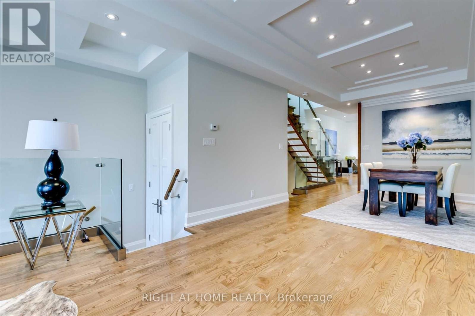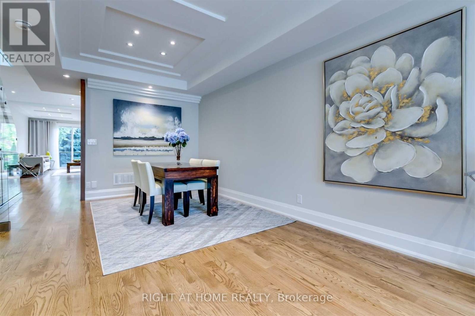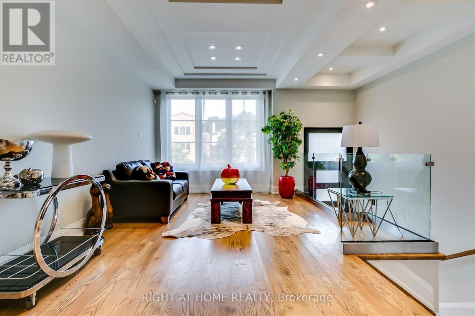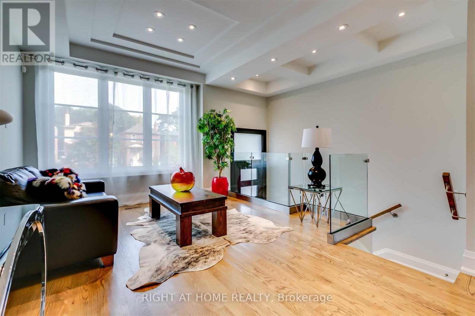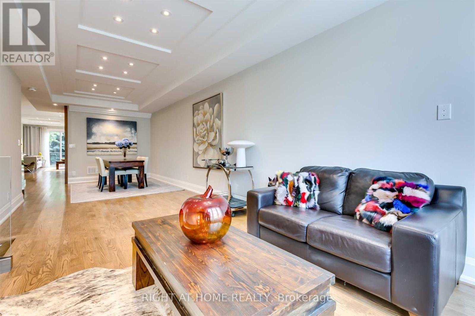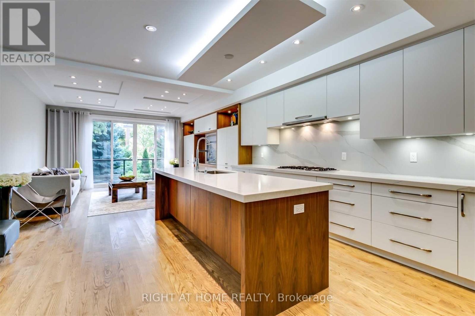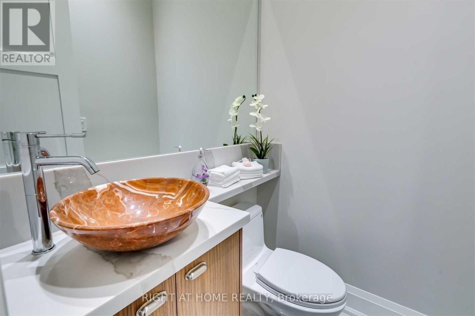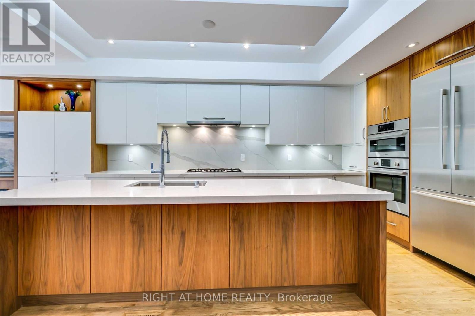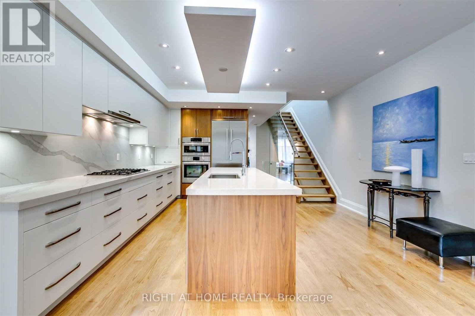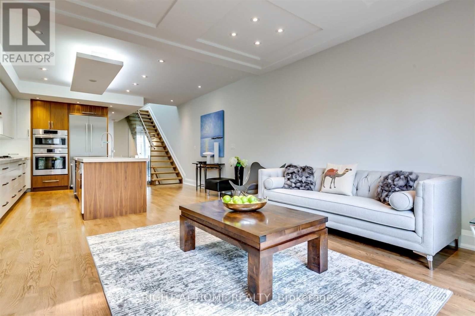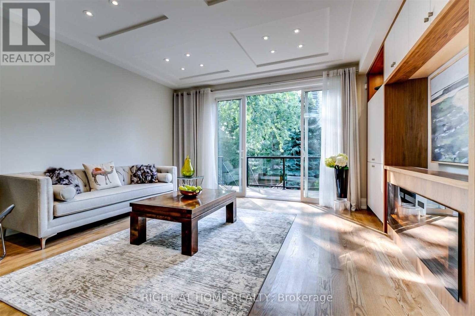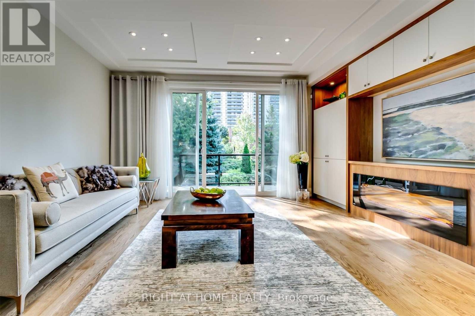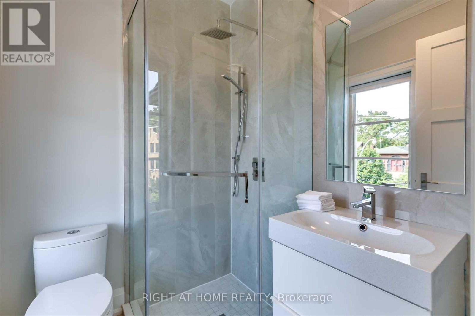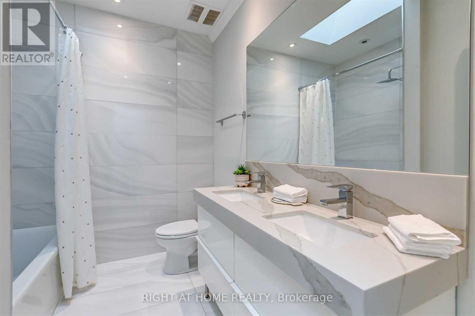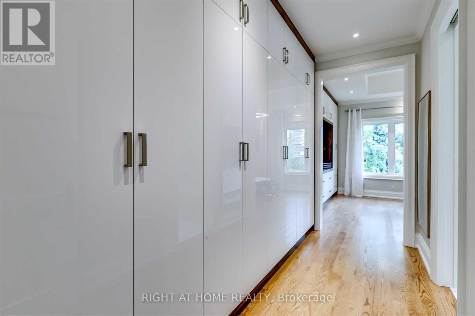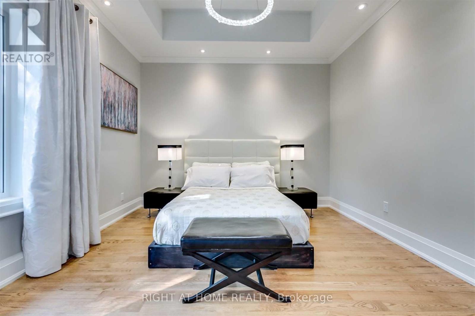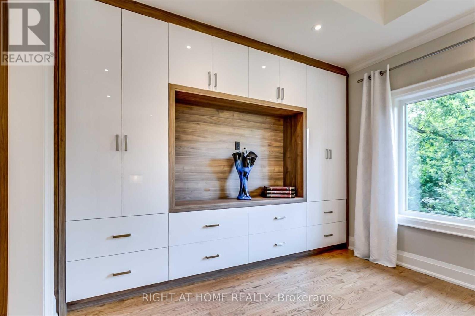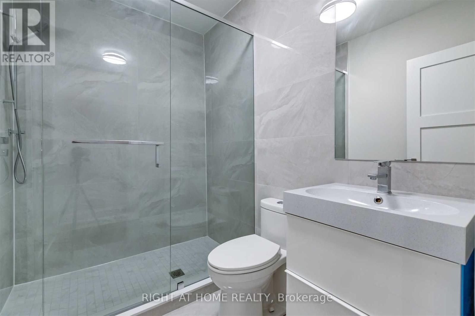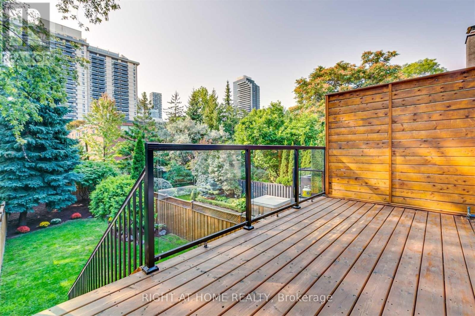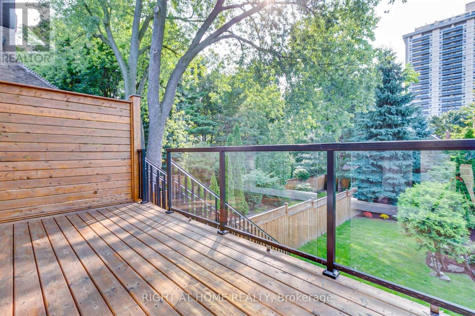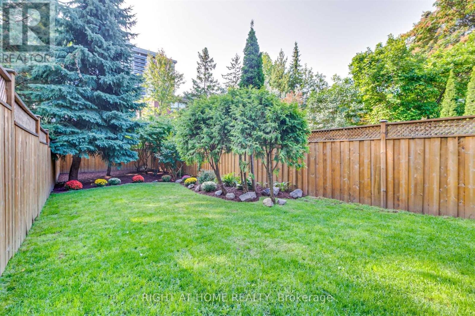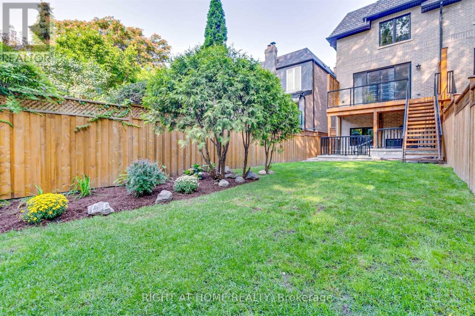59 B Sherwood Avenue E Toronto, Ontario M4P 2A6
$7,950 Monthly
Welcome To This Newly Built Custom Home In Sherwood Park! Presenting An Open-Concept Main Floor With Beautiful Coffered Ceilings Throughout, A Spacious Living /Dining Area, A Contemporary Eat-In Kitchen With Custom Cabinets And Quartz Countertops/Backsplash. Sun filled Family Room Provides Custom Built-Ins With TV and An Electric Fireplace Overlooks Beautiful Landscaped Yard And Walk Out to Large Deck. Second Floor Has A Stunning Primary Bedroom With Wall-To-Wall His And Her Built-Ins Luxury Ensuite With Heated Floor. With 3 Additional Bedrooms And Two Washrooms, The Second Level Provides Ample Space For Your Family. The Lower Level Has Extra High Ceiling Recreation Room With Built Ins and Walk-Out to The Garden, Plus Additional Bedroom And A Laundry Room. This Home Offers A Lot Of Storage Space, Large Drive Way With 3 Cars Parking Space. Great Location With Walking Distance To Yonge-Eglinton Subway, Restaurants, Shops, Entertainment, Public Transit, And Top-Rated Schools. Just Steps From Sherwood Park and Summerhill Market! A Rare Opportunity to Live In One Of The Best Toronto Neighbourhoods In Executive Rental. First Time Rental. Some Photos Are Virtually Staged. No Smoking (id:60365)
Property Details
| MLS® Number | C12532472 |
| Property Type | Single Family |
| Neigbourhood | Don Valley West |
| Community Name | Mount Pleasant East |
| EquipmentType | Water Heater, Water Heater - Tankless |
| Features | Sump Pump |
| ParkingSpaceTotal | 3 |
| RentalEquipmentType | Water Heater, Water Heater - Tankless |
| Structure | Patio(s) |
Building
| BathroomTotal | 5 |
| BedroomsAboveGround | 4 |
| BedroomsBelowGround | 4 |
| BedroomsTotal | 8 |
| Age | 6 To 15 Years |
| Amenities | Fireplace(s) |
| Appliances | Central Vacuum, Oven - Built-in, Cooktop, Dishwasher, Dryer, Furniture, Cooktop - Gas, Microwave, Oven, Washer, Window Coverings, Wine Fridge, Refrigerator |
| BasementDevelopment | Finished |
| BasementType | N/a (finished) |
| ConstructionStyleAttachment | Semi-detached |
| CoolingType | Central Air Conditioning |
| ExteriorFinish | Brick, Stone |
| FireplacePresent | Yes |
| FireplaceTotal | 2 |
| FlooringType | Laminate, Hardwood |
| FoundationType | Poured Concrete |
| HalfBathTotal | 1 |
| HeatingFuel | Natural Gas |
| HeatingType | Forced Air |
| StoriesTotal | 2 |
| SizeInterior | 2000 - 2500 Sqft |
| Type | House |
| UtilityWater | Municipal Water |
Parking
| Attached Garage | |
| Garage |
Land
| Acreage | No |
| LandscapeFeatures | Landscaped, Lawn Sprinkler |
| Sewer | Sanitary Sewer |
| SizeDepth | 182 Ft |
| SizeFrontage | 20 Ft |
| SizeIrregular | 20 X 182 Ft |
| SizeTotalText | 20 X 182 Ft |
Rooms
| Level | Type | Length | Width | Dimensions |
|---|---|---|---|---|
| Second Level | Primary Bedroom | 4.78 m | 3.56 m | 4.78 m x 3.56 m |
| Second Level | Bedroom 2 | 3.35 m | 2.64 m | 3.35 m x 2.64 m |
| Second Level | Bedroom 3 | 3.25 m | 2.69 m | 3.25 m x 2.69 m |
| Second Level | Bedroom 4 | 3.1 m | 2.84 m | 3.1 m x 2.84 m |
| Basement | Office | 3.51 m | 2.39 m | 3.51 m x 2.39 m |
| Basement | Recreational, Games Room | 4.52 m | 3.76 m | 4.52 m x 3.76 m |
| Main Level | Family Room | 4.78 m | 3.96 m | 4.78 m x 3.96 m |
| Main Level | Kitchen | 5.33 m | 4.17 m | 5.33 m x 4.17 m |
| Main Level | Dining Room | 4.57 m | 3.71 m | 4.57 m x 3.71 m |
| Main Level | Living Room | 4.57 m | 3.35 m | 4.57 m x 3.35 m |
Nadia Singer
Salesperson
1396 Don Mills Rd Unit B-121
Toronto, Ontario M3B 0A7

