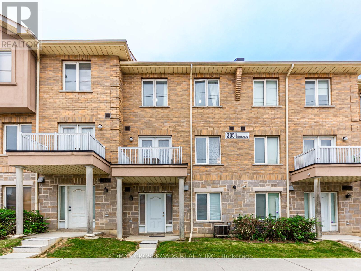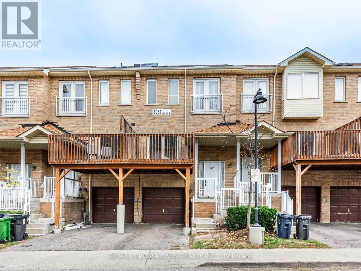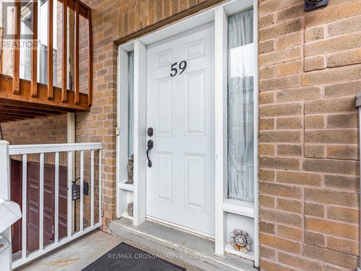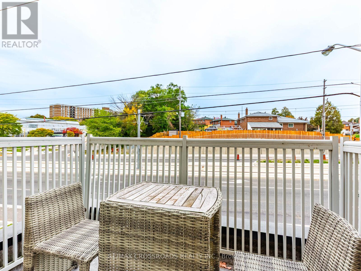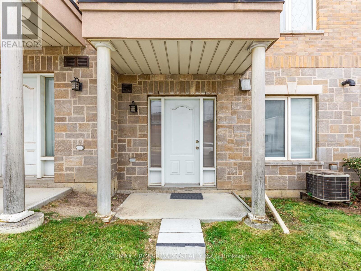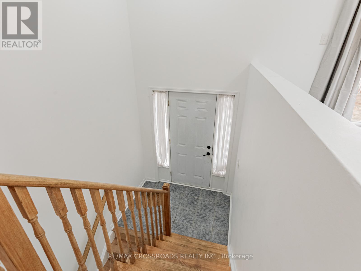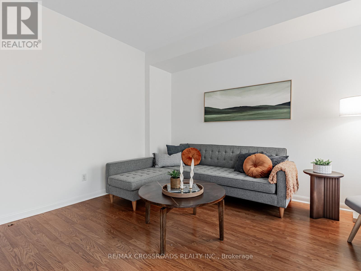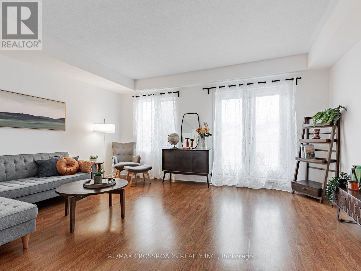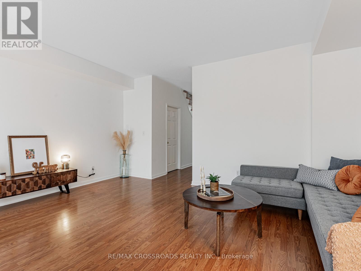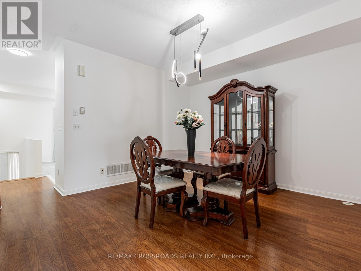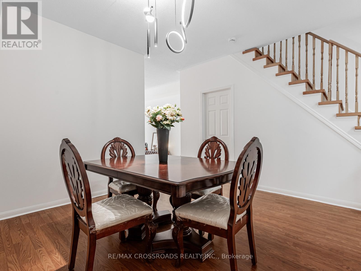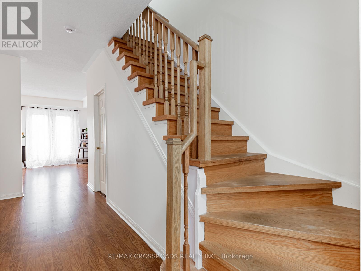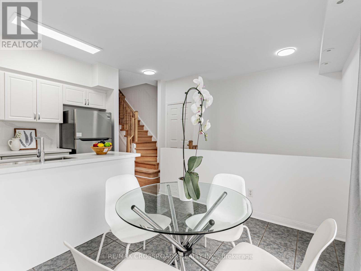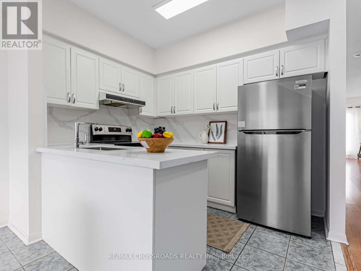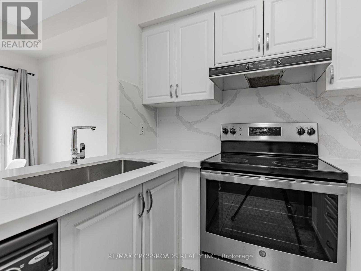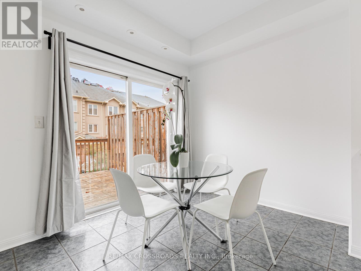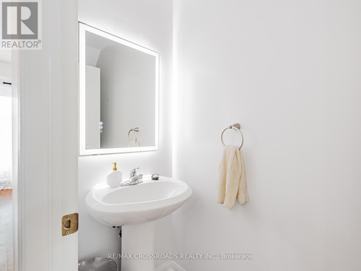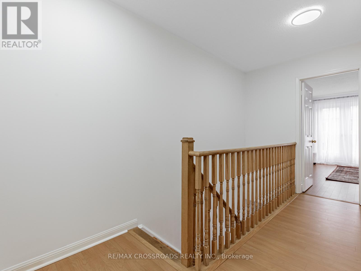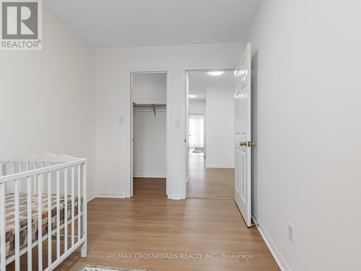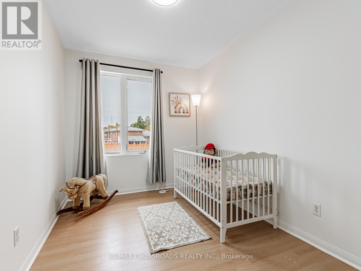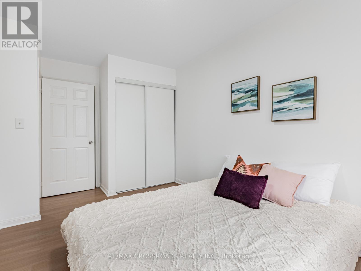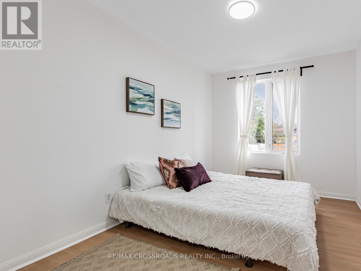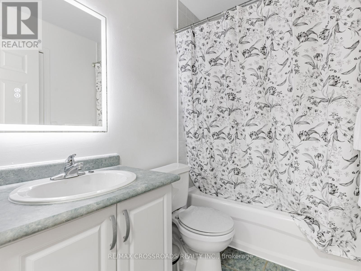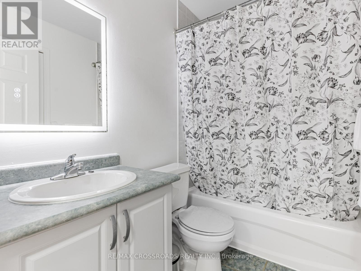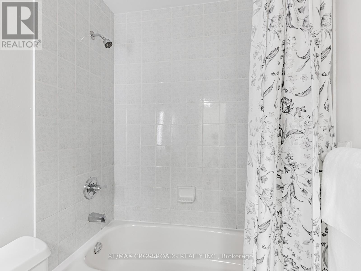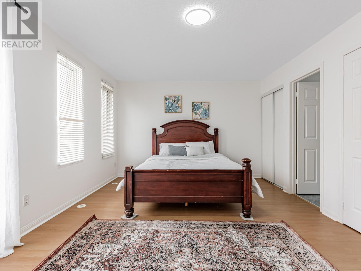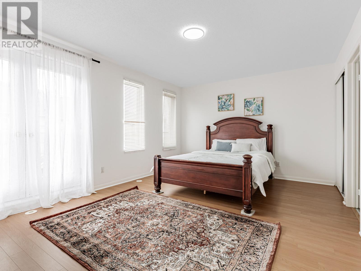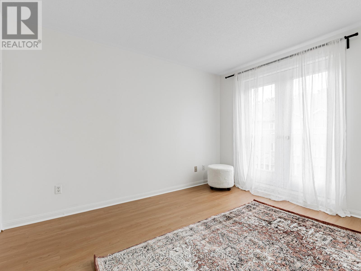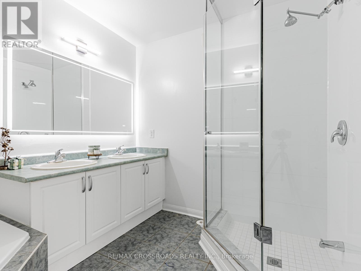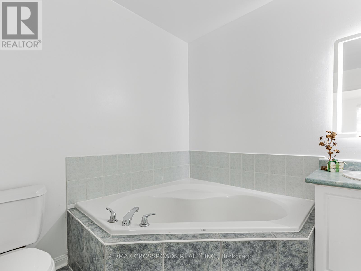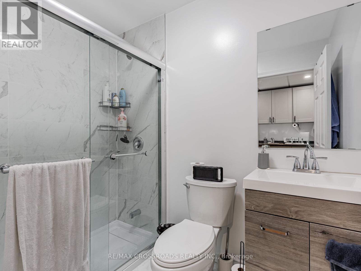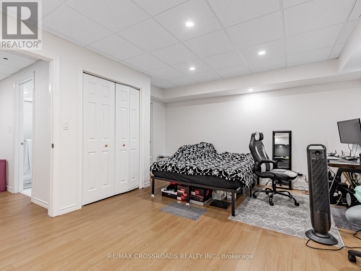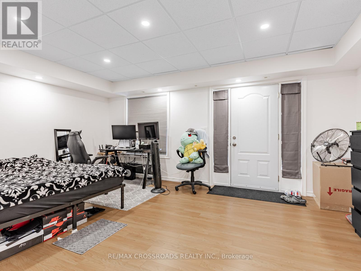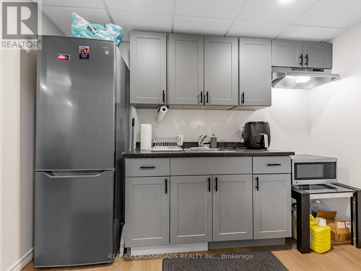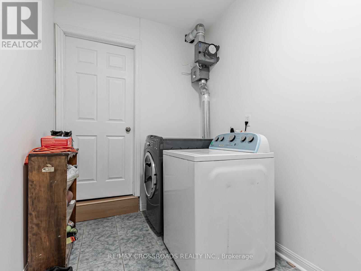59 - 3051 Finch Avenue Toronto, Ontario M9M 0A6
$828,800Maintenance, Common Area Maintenance, Parking, Water
$340 Monthly
Maintenance, Common Area Maintenance, Parking, Water
$340 MonthlyPerfect For Growing Family.Spacious & Very Clean, Freshly Painted, Feels Like A Model Home. No CarpetThroughout, New Wood Stair Case, New Flooring, Newly Painted Kitchen With New Counter Top And New Backsplash.Don't miss the opportunity to experience this 3+1Bedrooms and 4Baths TH!This welcoming Condo Townhouse in family oriented in Harmony Village!2 Modern Kitchen .Steps To BusStop,Schools,Parks,Shopping Centr.Mins to HWY400 & HWY 27. (id:60365)
Property Details
| MLS® Number | W12475233 |
| Property Type | Single Family |
| Community Name | Humbermede |
| CommunityFeatures | Pets Allowed With Restrictions |
| ParkingSpaceTotal | 2 |
Building
| BathroomTotal | 4 |
| BedroomsAboveGround | 3 |
| BedroomsBelowGround | 1 |
| BedroomsTotal | 4 |
| Appliances | Dryer, Hood Fan, Stove, Washer, Refrigerator |
| BasementDevelopment | Finished |
| BasementType | N/a (finished) |
| CoolingType | Central Air Conditioning |
| ExteriorFinish | Brick |
| FlooringType | Laminate |
| HalfBathTotal | 1 |
| HeatingFuel | Natural Gas |
| HeatingType | Forced Air |
| StoriesTotal | 3 |
| SizeInterior | 0 - 499 Sqft |
| Type | Row / Townhouse |
Parking
| Attached Garage | |
| Garage |
Land
| Acreage | No |
Rooms
| Level | Type | Length | Width | Dimensions |
|---|---|---|---|---|
| Second Level | Primary Bedroom | 3.65 m | 5.18 m | 3.65 m x 5.18 m |
| Second Level | Bedroom 2 | 3.04 m | 2.13 m | 3.04 m x 2.13 m |
| Second Level | Bedroom 3 | 4.26 m | 2.43 m | 4.26 m x 2.43 m |
| Basement | Bedroom 4 | 4.26 m | 5.18 m | 4.26 m x 5.18 m |
| Main Level | Dining Room | 3.65 m | 3.96 m | 3.65 m x 3.96 m |
| Main Level | Living Room | 4.26 m | 5.18 m | 4.26 m x 5.18 m |
| Main Level | Kitchen | 4.57 m | 3.04 m | 4.57 m x 3.04 m |
https://www.realtor.ca/real-estate/29017887/59-3051-finch-avenue-toronto-humbermede-humbermede
Gemma Pascual
Salesperson
312 - 305 Milner Avenue
Toronto, Ontario M1B 3V4
Ace Persaud
Salesperson
312 - 305 Milner Avenue
Toronto, Ontario M1B 3V4

