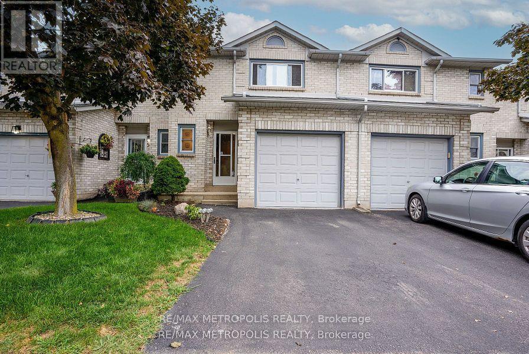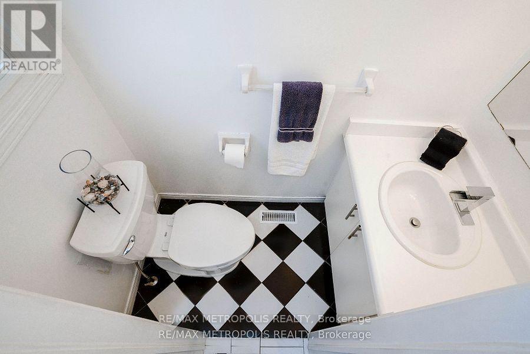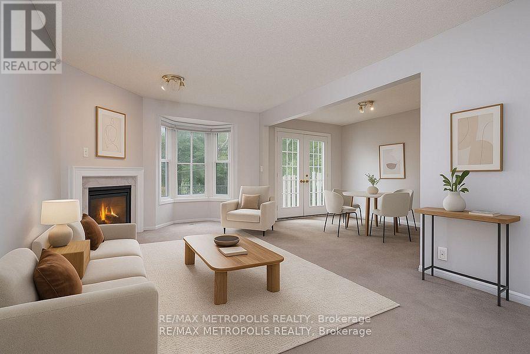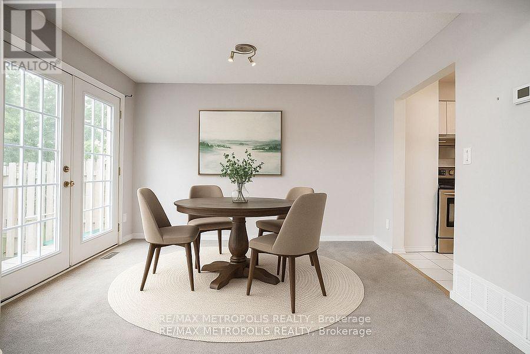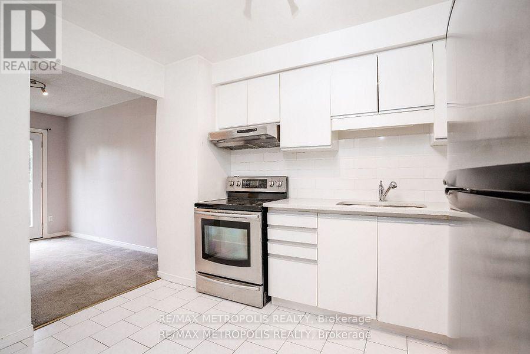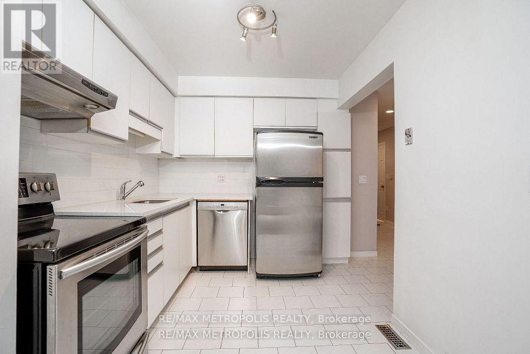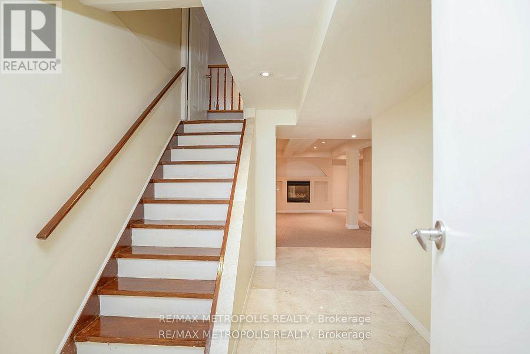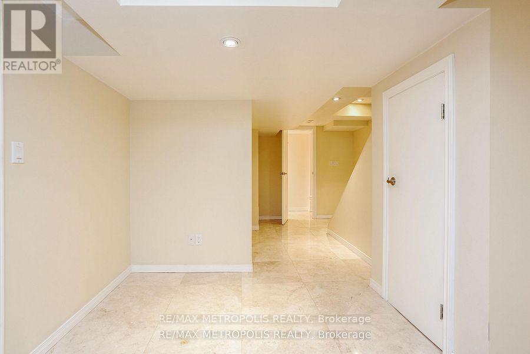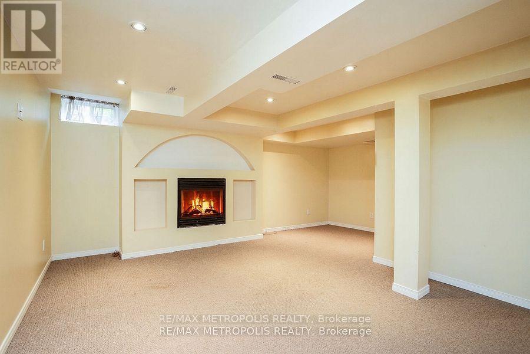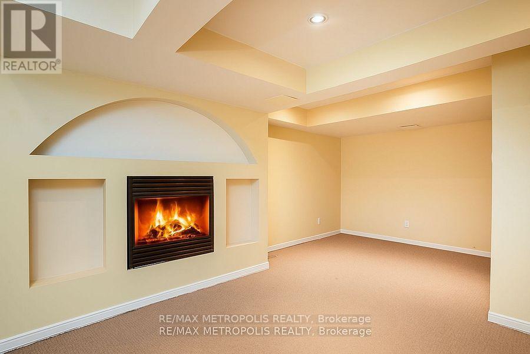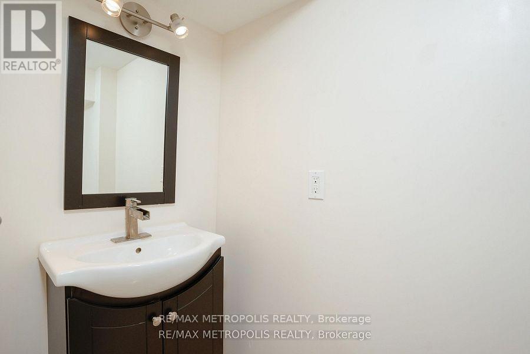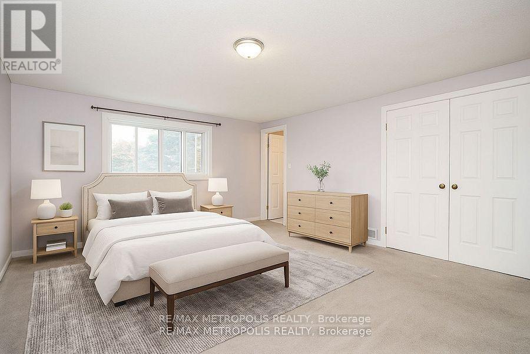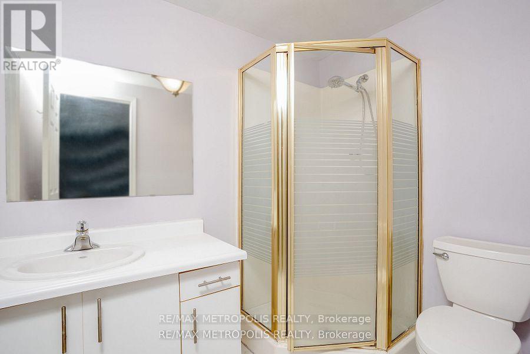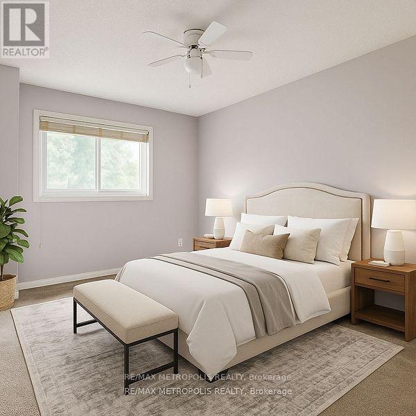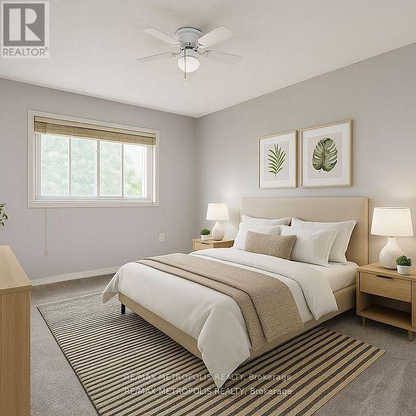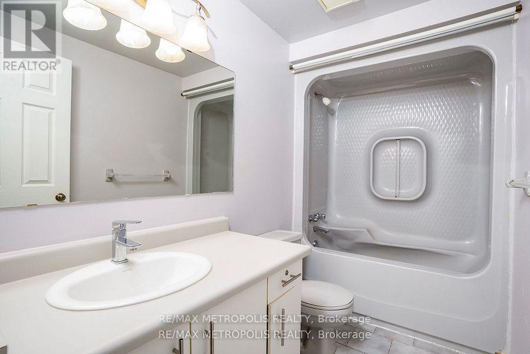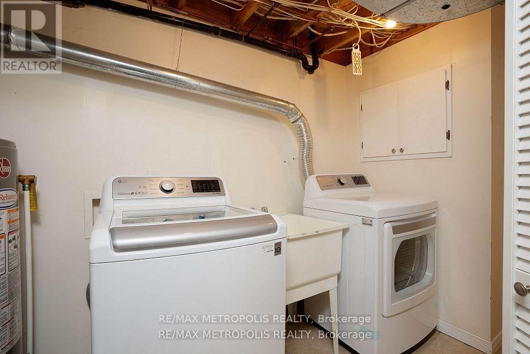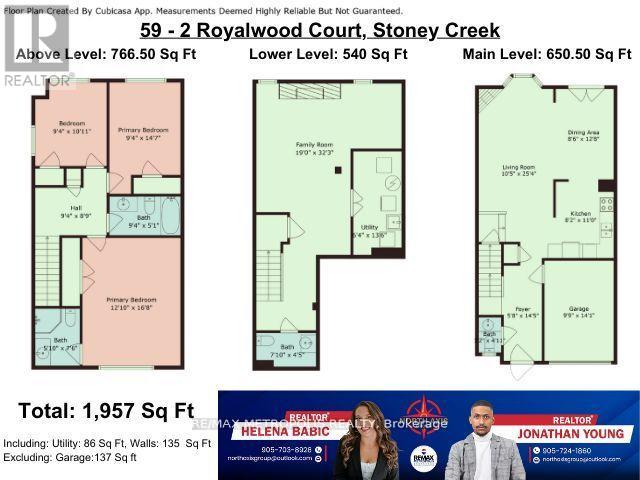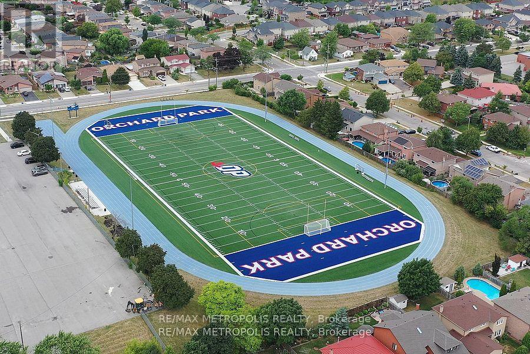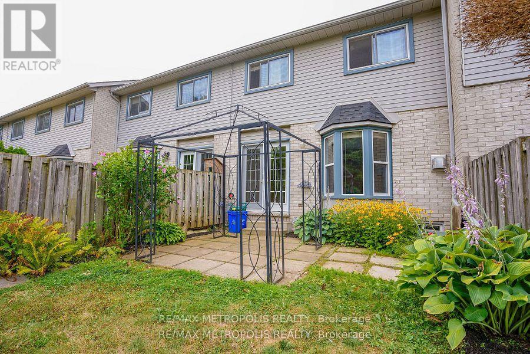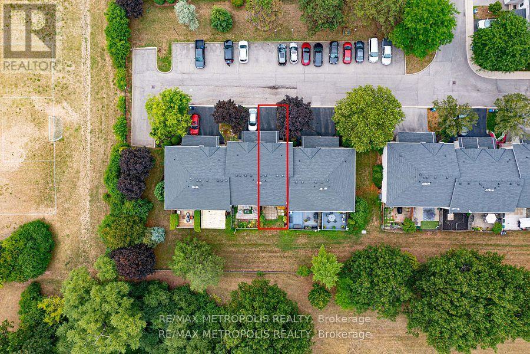59 - 2 Royalwood Court Hamilton, Ontario L8E 4Z1
$634,900Maintenance, Common Area Maintenance, Insurance, Water
$385.02 Monthly
Maintenance, Common Area Maintenance, Insurance, Water
$385.02 MonthlyFantastic opportunity to own a well-maintained 2-storey townhouse in one of Stoney Creek's most desirable family friendly neighbourhoods. Located at the end of a quiet cul-de-sac, this home offers privacy, comfort, and convenience with every amenity close by.The bright main level features a modern kitchen with Caesarstone countertops, stainless steel appliances including a dual oven/stove, and a walk-out to the backyard, ideal for relaxing or entertaining. Two cozy gas fireplaces create a warm atmosphere throughout.Upstairs are three spacious bedrooms including a primary suite with a 3-piece ensuite. The finished basement provides a versatile space for a family room, office, gym, or play area, plus ample storage.Condo fees include water along with exterior maintenance such as roof and windows, offering excellent value and peace of mind for homeowners.Surrounded by parks, schools, transit, shopping, and recreation - including a nearby pool and arena - this home suits active professionals and young families alike. Move-in ready and located in a vibrant community where properties don't stay on the market for long. *Some photos virtually staged.* (id:60365)
Property Details
| MLS® Number | X12482434 |
| Property Type | Single Family |
| Community Name | Stoney Creek |
| AmenitiesNearBy | Public Transit |
| CommunityFeatures | Pets Allowed With Restrictions, Community Centre, School Bus |
| EquipmentType | Water Heater - Gas, Water Heater |
| Features | Cul-de-sac, In Suite Laundry |
| ParkingSpaceTotal | 2 |
| RentalEquipmentType | Water Heater - Gas, Water Heater |
Building
| BathroomTotal | 4 |
| BedroomsAboveGround | 3 |
| BedroomsTotal | 3 |
| Amenities | Fireplace(s) |
| Appliances | Dishwasher, Dryer, Oven, Stove, Washer, Window Coverings, Refrigerator |
| BasementDevelopment | Finished |
| BasementType | N/a (finished) |
| CoolingType | Central Air Conditioning |
| ExteriorFinish | Brick |
| FireplacePresent | Yes |
| FireplaceTotal | 2 |
| HalfBathTotal | 2 |
| HeatingFuel | Natural Gas |
| HeatingType | Forced Air |
| StoriesTotal | 2 |
| SizeInterior | 1200 - 1399 Sqft |
| Type | Row / Townhouse |
Parking
| Attached Garage | |
| Garage |
Land
| Acreage | No |
| LandAmenities | Public Transit |
Rooms
| Level | Type | Length | Width | Dimensions |
|---|---|---|---|---|
| Lower Level | Bathroom | 2.39 m | 1.35 m | 2.39 m x 1.35 m |
| Lower Level | Family Room | 5.79 m | 9.83 m | 5.79 m x 9.83 m |
| Lower Level | Utility Room | 1.93 m | 4.11 m | 1.93 m x 4.11 m |
| Main Level | Foyer | 1.73 m | 4.39 m | 1.73 m x 4.39 m |
| Main Level | Bathroom | 0.97 m | 1.5 m | 0.97 m x 1.5 m |
| Main Level | Kitchen | 2.49 m | 3.61 m | 2.49 m x 3.61 m |
| Main Level | Living Room | 3.17 m | 7.72 m | 3.17 m x 7.72 m |
| Main Level | Dining Room | 2.59 m | 3.86 m | 2.59 m x 3.86 m |
| Upper Level | Bathroom | 2.84 m | 1.55 m | 2.84 m x 1.55 m |
| Upper Level | Primary Bedroom | 3.91 m | 5.08 m | 3.91 m x 5.08 m |
| Upper Level | Bathroom | 1.78 m | 2.29 m | 1.78 m x 2.29 m |
| Upper Level | Bedroom | 2.84 m | 3.33 m | 2.84 m x 3.33 m |
| Upper Level | Bedroom | 2.84 m | 4.45 m | 2.84 m x 4.45 m |
https://www.realtor.ca/real-estate/29033125/59-2-royalwood-court-hamilton-stoney-creek-stoney-creek
Jonathan Maxwell Young
Salesperson
8321 Kennedy Rd #21-22
Markham, Ontario L3R 5N4
Helena Babic
Salesperson
52 Scarsdale Road Unit 205
Toronto, Ontario M3B 2R7

