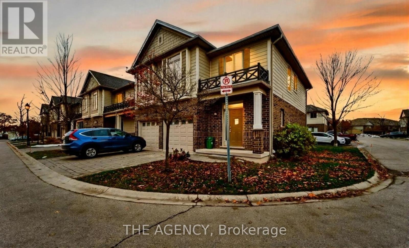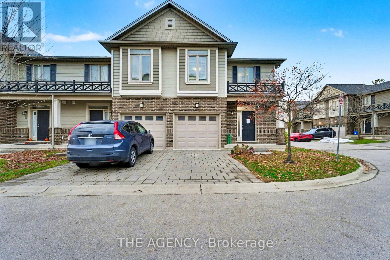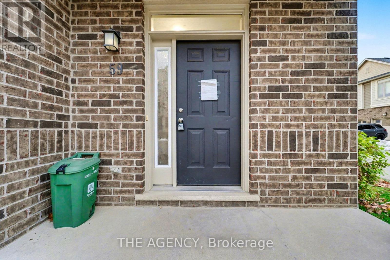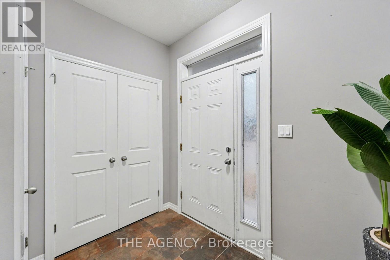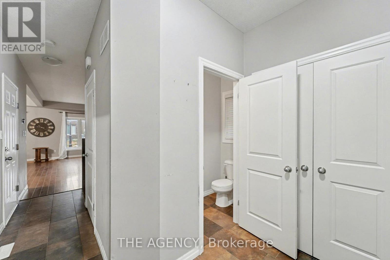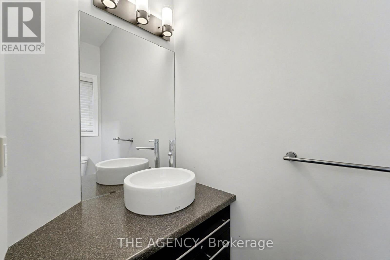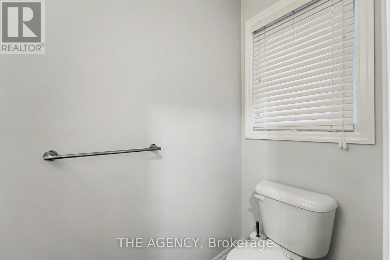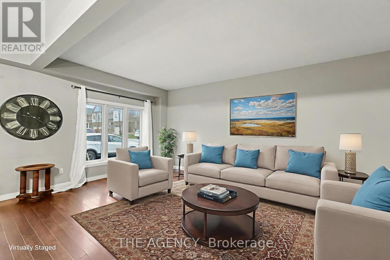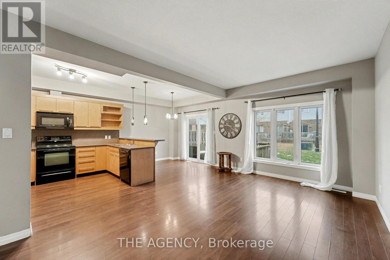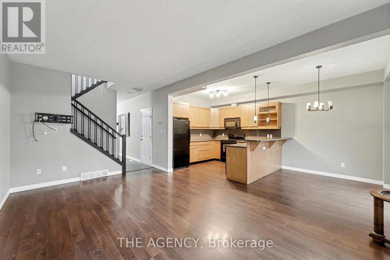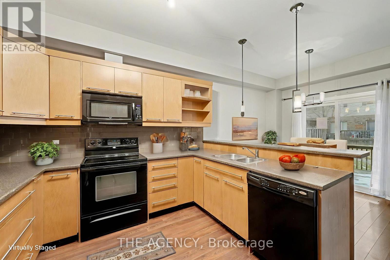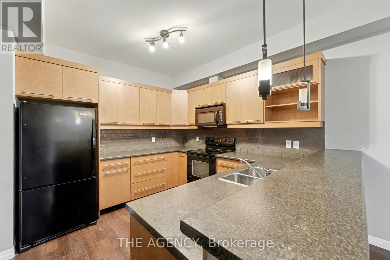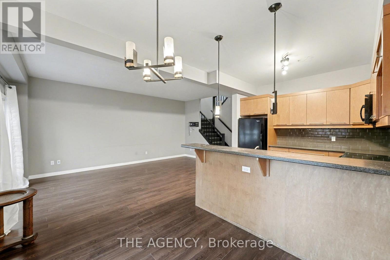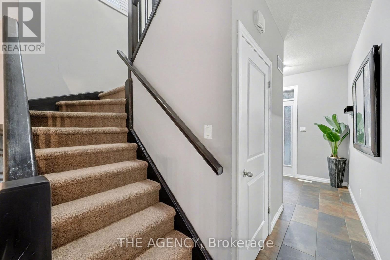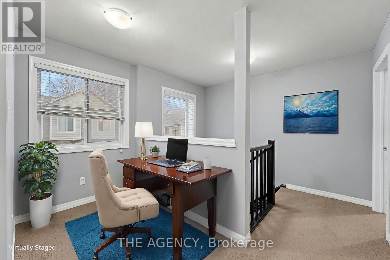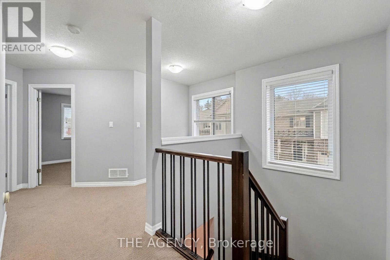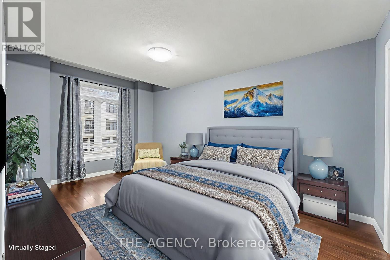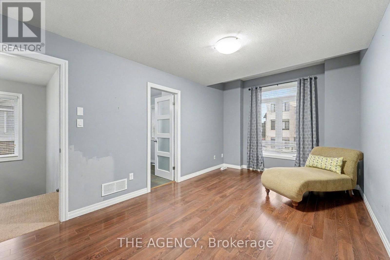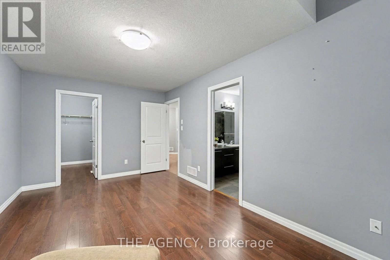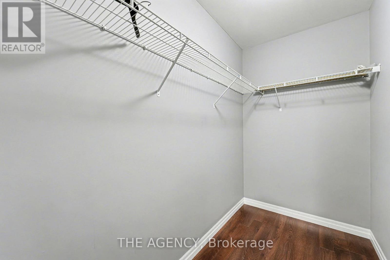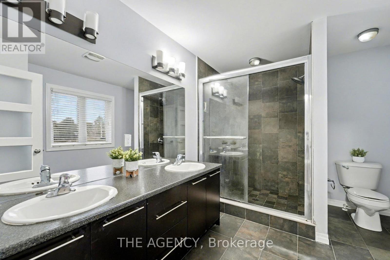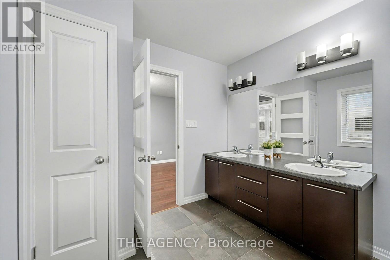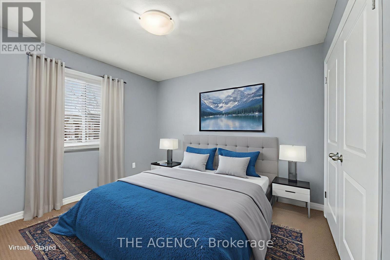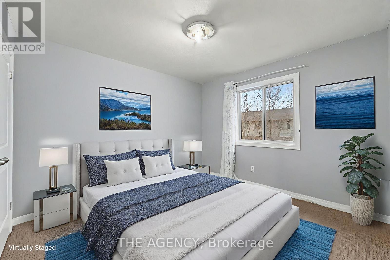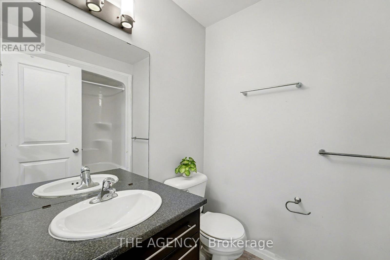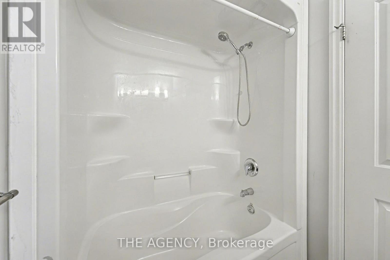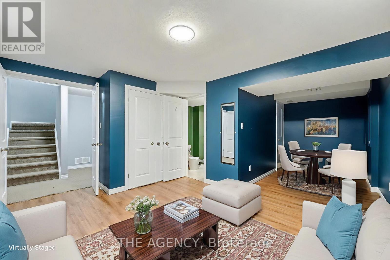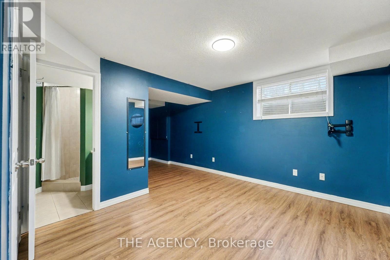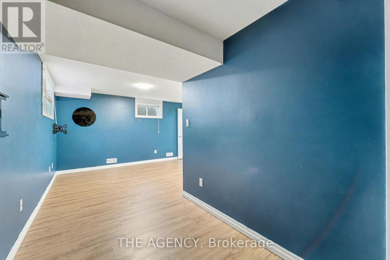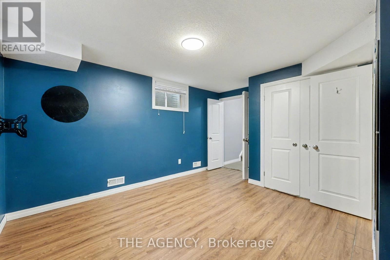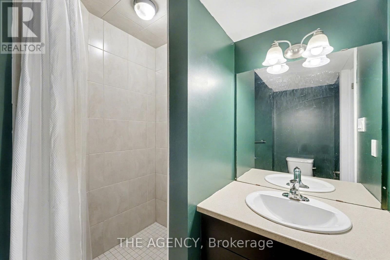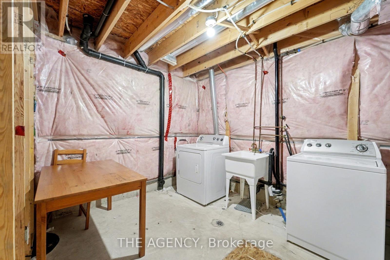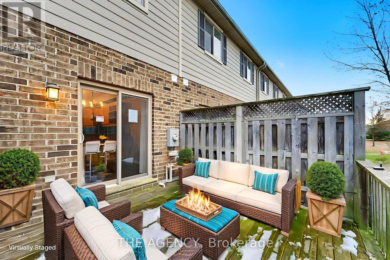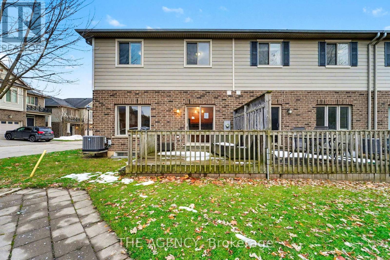59 - 112 N Centre Road London North, Ontario N5X 0G9
$364,900Maintenance, Common Area Maintenance, Insurance
$1,326 Monthly
Maintenance, Common Area Maintenance, Insurance
$1,326 MonthlyWelcome to 59-112 North Centre Rd! Comfort, style, and convenience come together in this beautifully maintained 3 bedroom, 3.5 bathroom townhome. Perfectly situated in Masonville with top-rated schools, restaurants, fitness centers, and scenic trails, this home offers an ideal blend of lifestyle and location. The main floor features a bright open-concept layout with a spacious living and dining area, ideal for everyday living or hosting guests. The modern kitchen showcases contemporary cabinetry, generous counter space, and a functional design that makes cooking effortless. Step through the sliding doors to a private deck that is perfect for morning coffee or summer barbecues. Upstairs, the inviting primary suite includes a walk-in closet and a stylish ensuite complete with a glass-enclosed shower and double vanity. Two additional bedrooms and a well-appointed main bath provide plenty of space for family or guests. An open-concept media space on the upper level provides the perfect spot for relaxation or study. The finished lower level adds versatility that is perfect for a home office, media room, or extended family living, with a large rec room and an additional full bath. Enjoy low-maintenance living with all the benefits of a premium North London location. This home is minutes from Western University, University Hospital, and all the amenities that make Masonville one of the city's most sought-after communities. This is the perfect home for families, professionals, or investors seeking long-term value in a vibrant neighborhood. (id:60365)
Property Details
| MLS® Number | X12550206 |
| Property Type | Single Family |
| Community Name | North B |
| AmenitiesNearBy | Golf Nearby, Hospital, Park, Place Of Worship, Schools |
| CommunityFeatures | Pets Allowed With Restrictions |
| EquipmentType | Water Heater - Gas, Water Heater |
| ParkingSpaceTotal | 2 |
| RentalEquipmentType | Water Heater - Gas, Water Heater |
| Structure | Deck |
Building
| BathroomTotal | 4 |
| BedroomsAboveGround | 3 |
| BedroomsTotal | 3 |
| Age | 11 To 15 Years |
| Appliances | Water Heater, Dishwasher, Dryer, Microwave, Hood Fan, Stove, Washer, Refrigerator |
| BasementDevelopment | Finished |
| BasementType | N/a (finished) |
| CoolingType | Central Air Conditioning |
| ExteriorFinish | Brick |
| FlooringType | Laminate, Carpeted, Tile |
| FoundationType | Poured Concrete |
| HalfBathTotal | 1 |
| HeatingFuel | Natural Gas |
| HeatingType | Forced Air |
| StoriesTotal | 2 |
| SizeInterior | 1200 - 1399 Sqft |
Parking
| Garage |
Land
| Acreage | No |
| LandAmenities | Golf Nearby, Hospital, Park, Place Of Worship, Schools |
| SizeIrregular | . |
| SizeTotalText | . |
Rooms
| Level | Type | Length | Width | Dimensions |
|---|---|---|---|---|
| Second Level | Primary Bedroom | 5.16 m | 3.09 m | 5.16 m x 3.09 m |
| Second Level | Bedroom 2 | 3.4 m | 3.26 m | 3.4 m x 3.26 m |
| Second Level | Bedroom 3 | 3.41 m | 3.26 m | 3.41 m x 3.26 m |
| Second Level | Media | 1.67 m | 1.56 m | 1.67 m x 1.56 m |
| Basement | Recreational, Games Room | 6.3 m | 4.3 m | 6.3 m x 4.3 m |
| Main Level | Living Room | 5.68 m | 3.32 m | 5.68 m x 3.32 m |
| Main Level | Dining Room | 5.68 m | 3.32 m | 5.68 m x 3.32 m |
| Main Level | Kitchen | 3.46 m | 3.46 m | 3.46 m x 3.46 m |
| Main Level | Eating Area | 2.47 m | 2.25 m | 2.47 m x 2.25 m |
| Main Level | Foyer | 2.57 m | 1.64 m | 2.57 m x 1.64 m |
https://www.realtor.ca/real-estate/29109178/59-112-n-centre-road-london-north-north-b-north-b
Sulosan Thangarajah
Broker
378 Fairlawn Ave
Toronto, Ontario M5M 1T8

