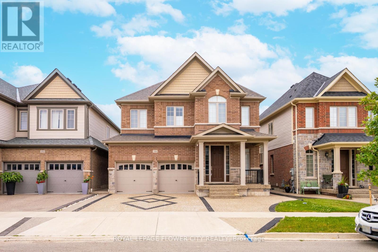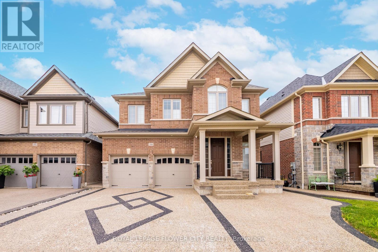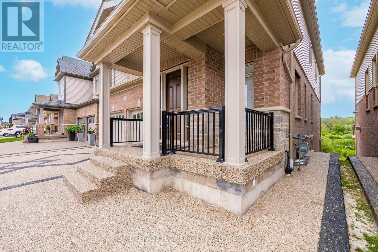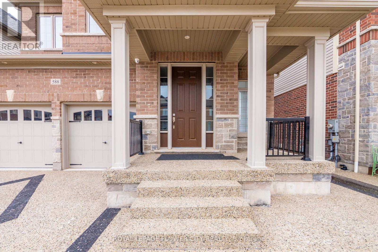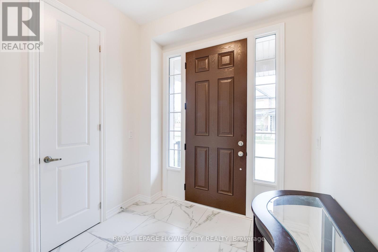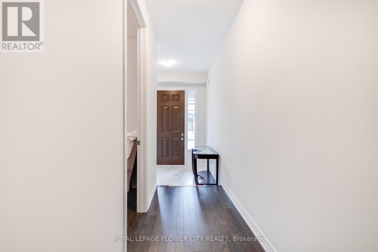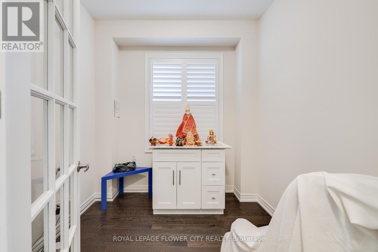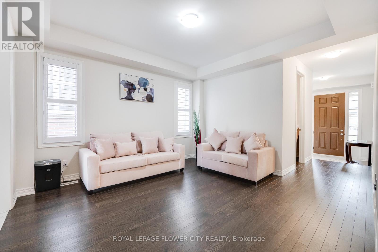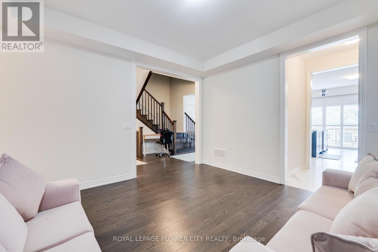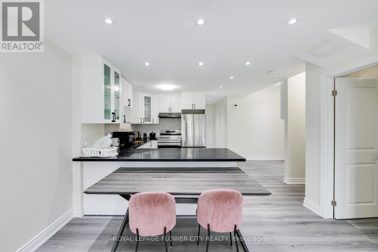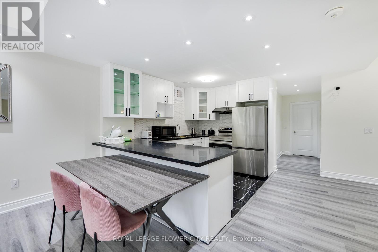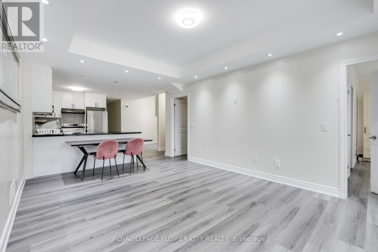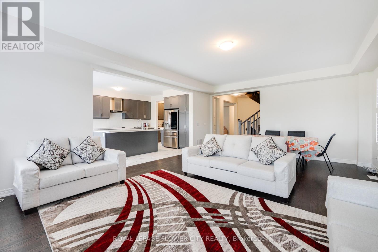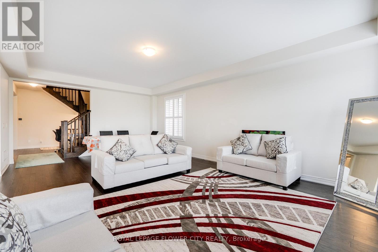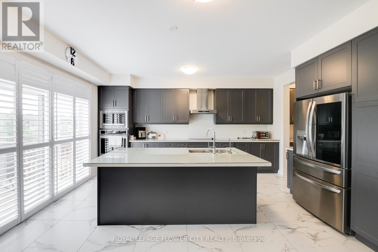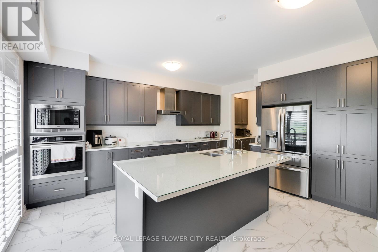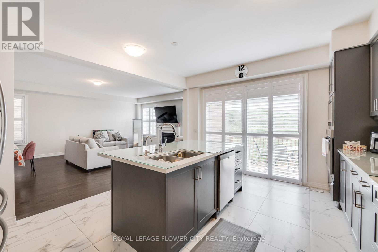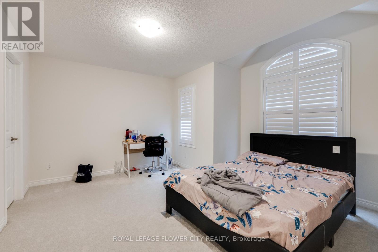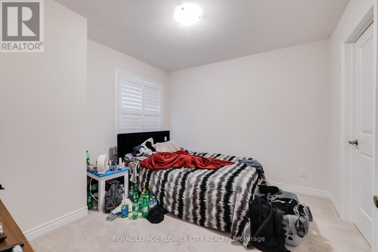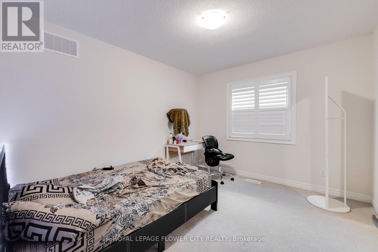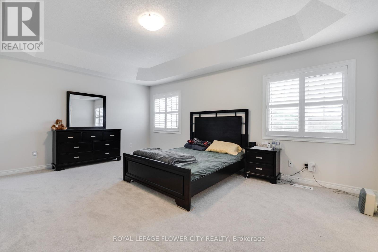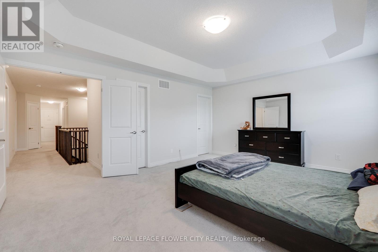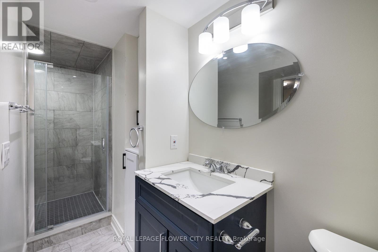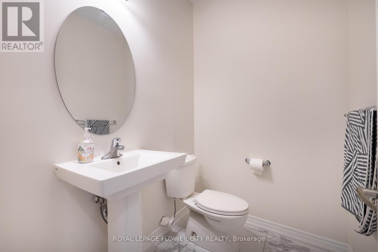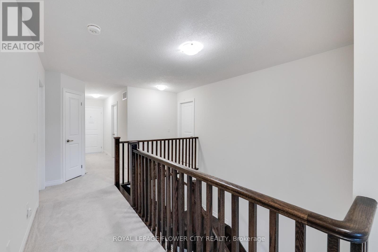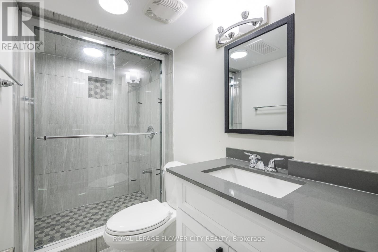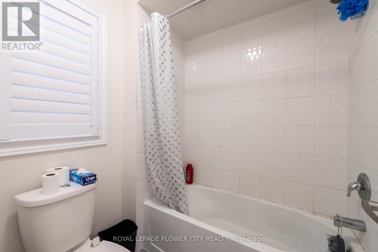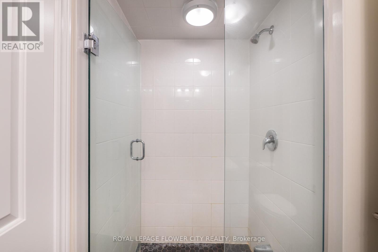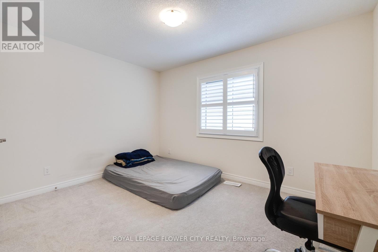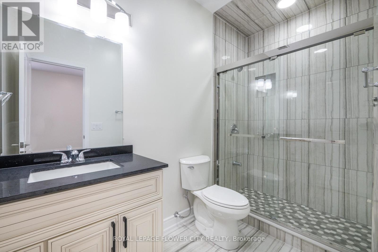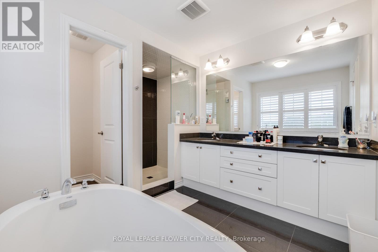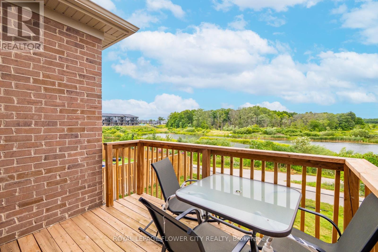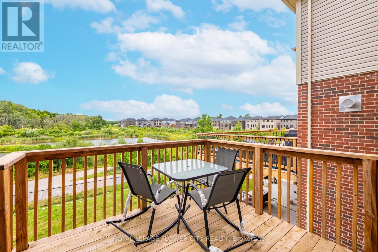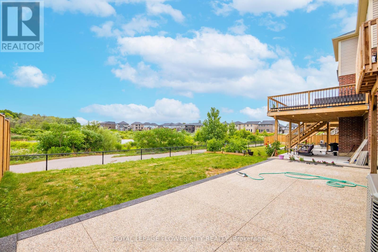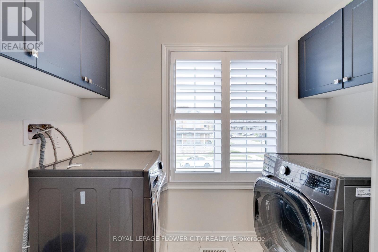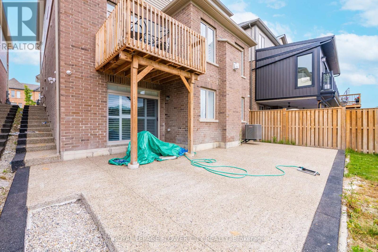588 Beckview Crescent Kitchener, Ontario N2R 0R4
$1,499,900
Welcome to your dream home in the prestigious community! This luxurious 2962 sqft sun-filled 5-bedroom home blends timeless elegance with modern comfort. With a stunning stone/Brick and Aluminum siding exterior, this home makes a bold first impression. Inside, soaring ceilings, hardwood floors and pot lights on the main floor create a bright, open ambiance. The combined living and dining rooms are ideal for entertaining, while the expansive family room is truly a must-see offering the perfect space to relax and unwind. A family room of this size is a rarefind. The upgraded kitchen features S/S appliances, built in oven, a central island, and ample space for culinary creativity. Family room and Kitchen with southwest exposure filling the rooms with direct sunlight. Upstairs features 5 bedrooms. The spacious primary bedroom boasts a large walk-in closet and a 5-piece ensuite. Bedroom 2 includes its own ensuite and walk-in closet, perfect for guests, family & children. While spacious bedrooms 3 and 4 share a convenient Jack & Jill bathroom. The professionally finished LEGAL three-bedroom basement offers endless possibilities, with large windows, and sitting area. The basement also features three full bathrooms, and a builder side entrance making it ideal for rental income or in-law suite. Concrete wraps around the home and extends to the wide concrete driveway. A rare opportunity to own a thoughtfully designed home in a sought-after location! (id:60365)
Property Details
| MLS® Number | X12327491 |
| Property Type | Single Family |
| ParkingSpaceTotal | 4 |
Building
| BathroomTotal | 7 |
| BedroomsAboveGround | 5 |
| BedroomsBelowGround | 3 |
| BedroomsTotal | 8 |
| Age | 0 To 5 Years |
| Amenities | Fireplace(s) |
| Appliances | Garage Door Opener Remote(s), Oven - Built-in, Central Vacuum, Range, Water Heater, All, Dishwasher, Dryer, Garage Door Opener, Microwave, Stove, Washer, Window Coverings, Refrigerator |
| BasementDevelopment | Finished |
| BasementFeatures | Walk Out |
| BasementType | N/a (finished) |
| ConstructionStatus | Insulation Upgraded |
| ConstructionStyleAttachment | Detached |
| CoolingType | Central Air Conditioning |
| ExteriorFinish | Aluminum Siding, Brick |
| FireplacePresent | Yes |
| FlooringType | Hardwood, Laminate, Ceramic |
| FoundationType | Concrete |
| HalfBathTotal | 1 |
| HeatingFuel | Natural Gas |
| HeatingType | Forced Air |
| StoriesTotal | 2 |
| SizeInterior | 2500 - 3000 Sqft |
| Type | House |
| UtilityWater | Municipal Water |
Parking
| Attached Garage | |
| Garage |
Land
| Acreage | No |
| Sewer | Sanitary Sewer |
| SizeDepth | 124 Ft ,10 In |
| SizeFrontage | 39 Ft ,4 In |
| SizeIrregular | 39.4 X 124.9 Ft |
| SizeTotalText | 39.4 X 124.9 Ft |
Rooms
| Level | Type | Length | Width | Dimensions |
|---|---|---|---|---|
| Second Level | Bedroom | 5.21 m | 4.11 m | 5.21 m x 4.11 m |
| Second Level | Bedroom 2 | 3.47 m | 3.16 m | 3.47 m x 3.16 m |
| Second Level | Bedroom 3 | 3.96 m | 3.71 m | 3.96 m x 3.71 m |
| Second Level | Bedroom 4 | 3.65 m | 3.05 m | 3.65 m x 3.05 m |
| Second Level | Bedroom 5 | 3.65 m | 3.05 m | 3.65 m x 3.05 m |
| Basement | Bedroom | 4.87 m | 2.8 m | 4.87 m x 2.8 m |
| Basement | Bedroom | 4.87 m | 2.74 m | 4.87 m x 2.74 m |
| Basement | Kitchen | 3.25 m | 3.67 m | 3.25 m x 3.67 m |
| Basement | Bedroom | 3.35 m | 3.35 m | 3.35 m x 3.35 m |
| Main Level | Office | 2.8 m | 2.44 m | 2.8 m x 2.44 m |
| Main Level | Dining Room | 4.27 m | 3.81 m | 4.27 m x 3.81 m |
| Main Level | Kitchen | 5.03 m | 4.05 m | 5.03 m x 4.05 m |
| Main Level | Great Room | 7.16 m | 4.87 m | 7.16 m x 4.87 m |
https://www.realtor.ca/real-estate/28696487/588-beckview-crescent-kitchener
Anil Sinha
Salesperson
30 Topflight Drive Unit 12
Mississauga, Ontario L5S 0A8

