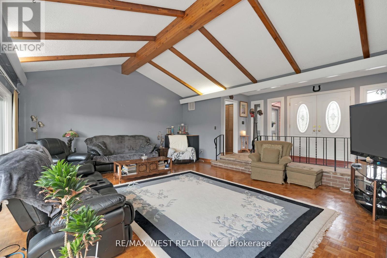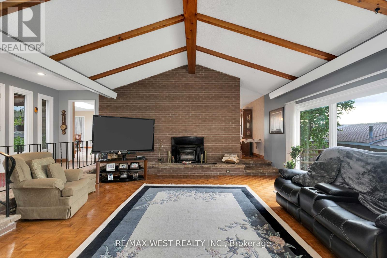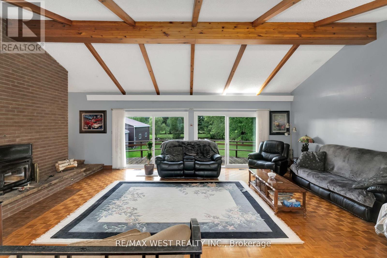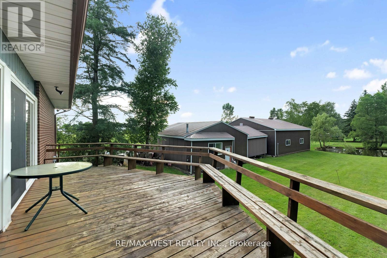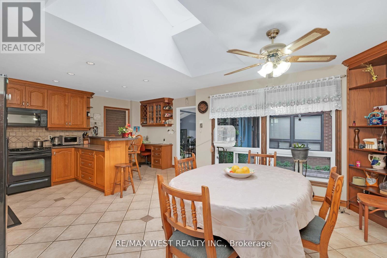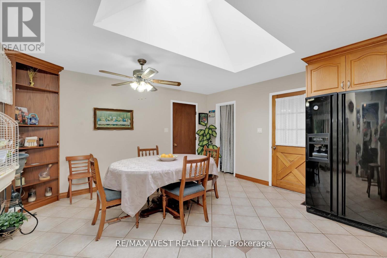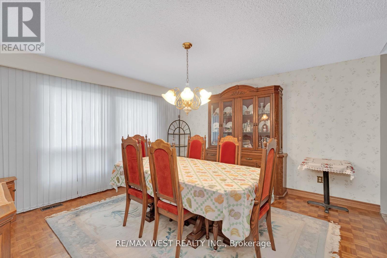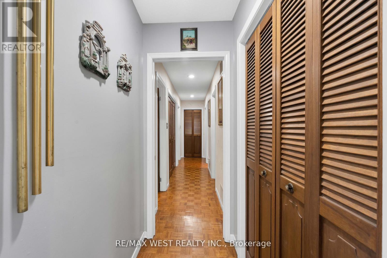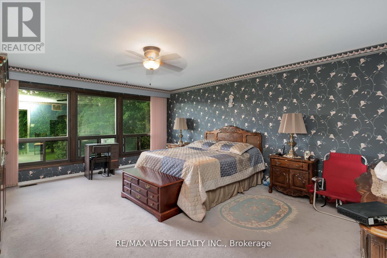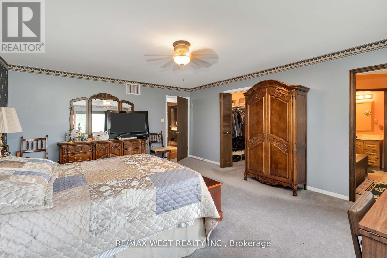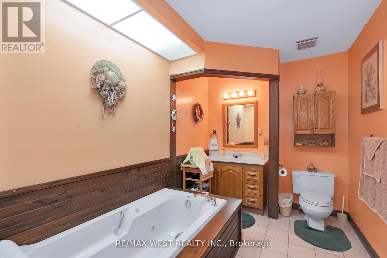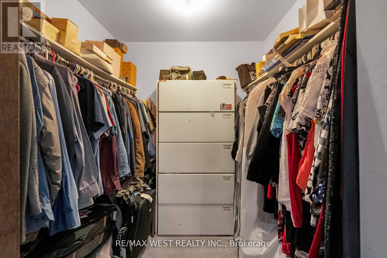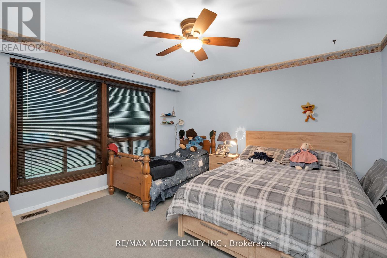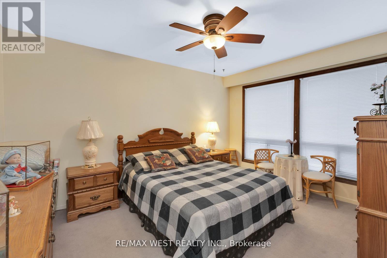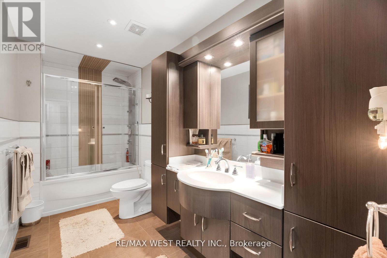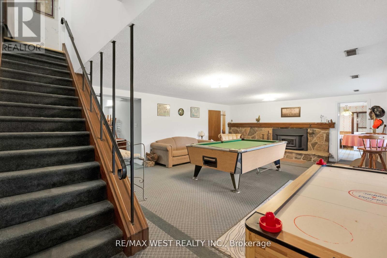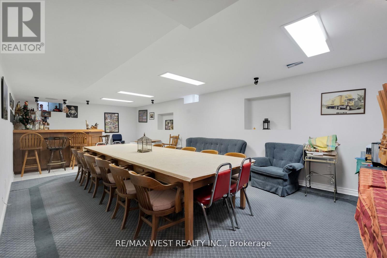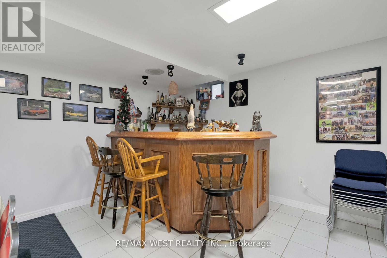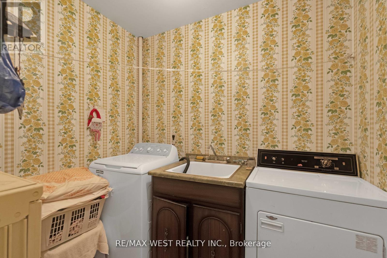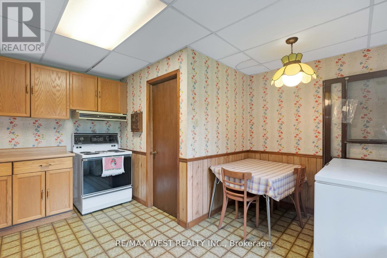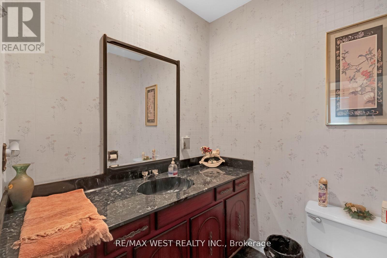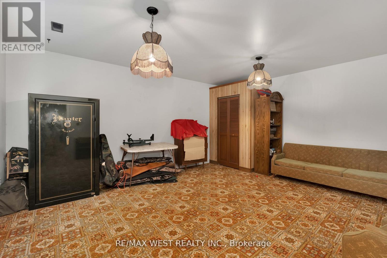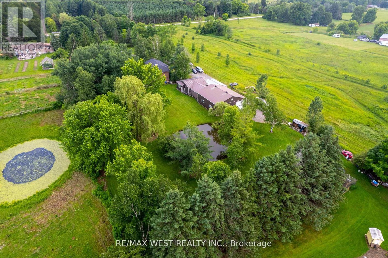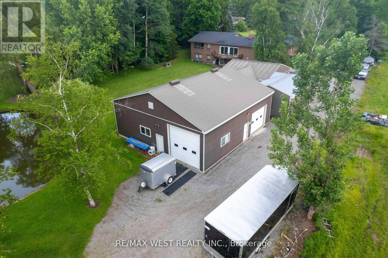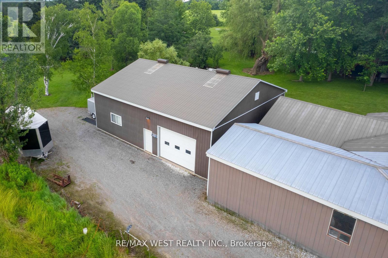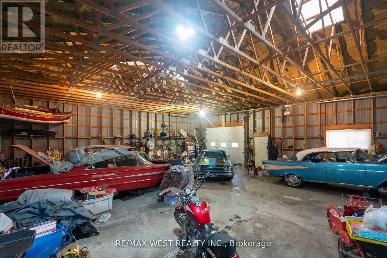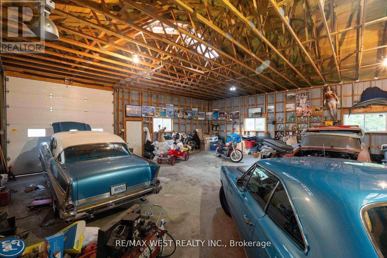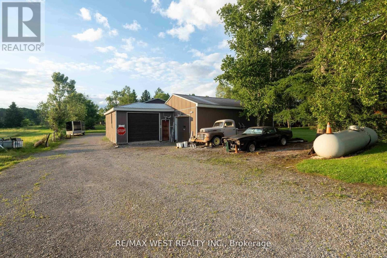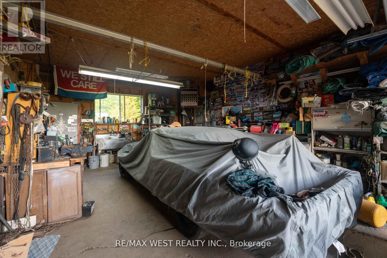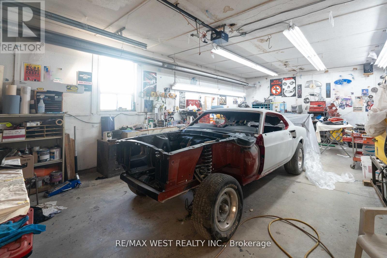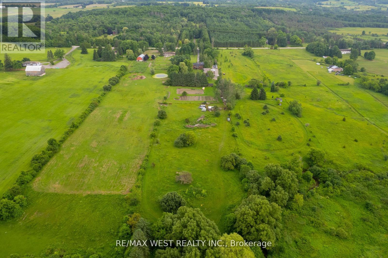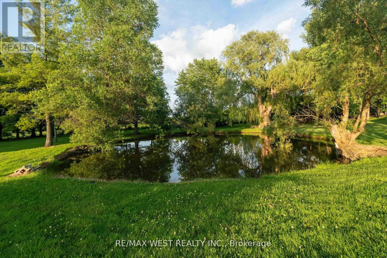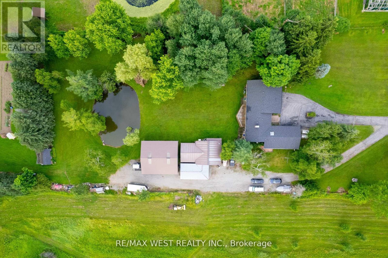5878 4th Line New Tecumseth, Ontario L0G 1W0
$1,629,000
Charming 3-bedroom bungalow set on approximately 10 acres in sought-after New Tecumseth, this property offers endless possibilities for those seeking space, privacy and potential. Nestled among mature trees and complete with a private pond, the home features nearly 2,500 sqft of main floor living space plus a finished walk-out basement, providing plenty of room for family living, entertaining, or multi-generational use. Car enthusiasts and hobbyists will appreciate the heated workshop and detached garage with capacity for up to 10 vehicles, while the expansive acreage presents opportunities for gardening, recreation, or future customization to suit your lifestyle. A rare blend of tranquility and convenience, this property is located less than 5 minutes from local amenities and only 10 minutes from Highway 400, making it the ideal retreat for those who want to enjoy country living without sacrificing access to the city. (id:60365)
Property Details
| MLS® Number | N12368353 |
| Property Type | Single Family |
| Community Name | Rural New Tecumseth |
| AmenitiesNearBy | Golf Nearby, Schools |
| CommunityFeatures | Community Centre |
| EquipmentType | Propane Tank |
| Features | Conservation/green Belt |
| ParkingSpaceTotal | 22 |
| RentalEquipmentType | Propane Tank |
| Structure | Workshop |
Building
| BathroomTotal | 3 |
| BedroomsAboveGround | 3 |
| BedroomsBelowGround | 1 |
| BedroomsTotal | 4 |
| Appliances | Water Heater, Dishwasher, Dryer, Microwave, Stove, Washer, Window Coverings, Refrigerator |
| ArchitecturalStyle | Bungalow |
| BasementDevelopment | Finished |
| BasementFeatures | Walk Out |
| BasementType | N/a (finished) |
| ConstructionStyleAttachment | Detached |
| CoolingType | Central Air Conditioning |
| ExteriorFinish | Brick, Stone |
| FireplacePresent | Yes |
| FireplaceTotal | 2 |
| FireplaceType | Woodstove |
| FlooringType | Ceramic, Parquet, Carpeted, Tile |
| FoundationType | Block |
| HalfBathTotal | 1 |
| HeatingFuel | Propane |
| HeatingType | Forced Air |
| StoriesTotal | 1 |
| SizeInterior | 2000 - 2500 Sqft |
| Type | House |
| UtilityWater | Dug Well |
Parking
| Attached Garage | |
| Garage |
Land
| Acreage | Yes |
| LandAmenities | Golf Nearby, Schools |
| Sewer | Septic System |
| SizeDepth | 2178 Ft ,10 In |
| SizeFrontage | 200 Ft ,1 In |
| SizeIrregular | 200.1 X 2178.9 Ft ; Approximately 10 Acres |
| SizeTotalText | 200.1 X 2178.9 Ft ; Approximately 10 Acres|5 - 9.99 Acres |
| SurfaceWater | Pond Or Stream |
Rooms
| Level | Type | Length | Width | Dimensions |
|---|---|---|---|---|
| Basement | Bedroom | 5.48 m | 4.75 m | 5.48 m x 4.75 m |
| Basement | Recreational, Games Room | 6.88 m | 5.46 m | 6.88 m x 5.46 m |
| Basement | Dining Room | 9.4 m | 4.57 m | 9.4 m x 4.57 m |
| Basement | Kitchen | 4.14 m | 4.26 m | 4.14 m x 4.26 m |
| Main Level | Kitchen | 4.34 m | 6.4 m | 4.34 m x 6.4 m |
| Main Level | Dining Room | 4.37 m | 4.29 m | 4.37 m x 4.29 m |
| Main Level | Family Room | 7.23 m | 5.58 m | 7.23 m x 5.58 m |
| Main Level | Primary Bedroom | 4.57 m | 5.51 m | 4.57 m x 5.51 m |
| Main Level | Bedroom 2 | 4 m | 4 m | 4 m x 4 m |
| Main Level | Bedroom 3 | 4.16 m | 3.32 m | 4.16 m x 3.32 m |
https://www.realtor.ca/real-estate/28786206/5878-4th-line-new-tecumseth-rural-new-tecumseth
Vincent Cunsolo
Salesperson
10473 Islington Ave
Kleinburg, Ontario L0J 1C0






