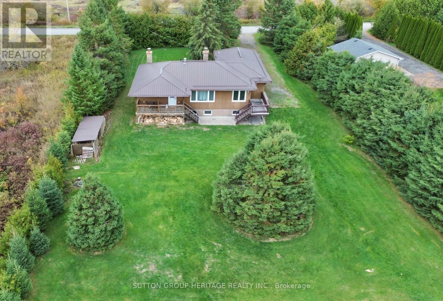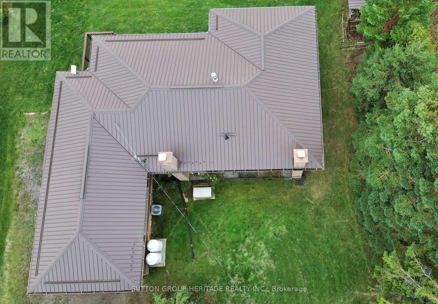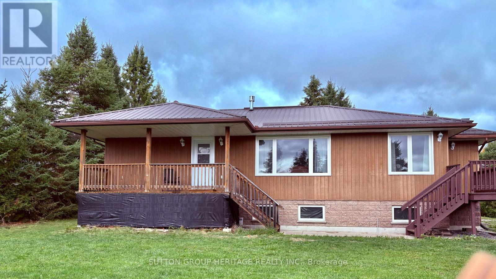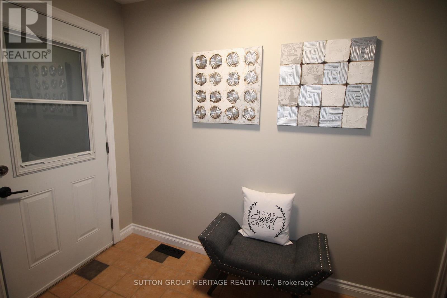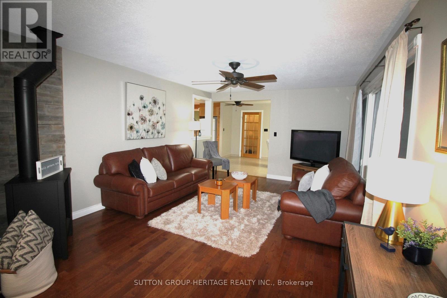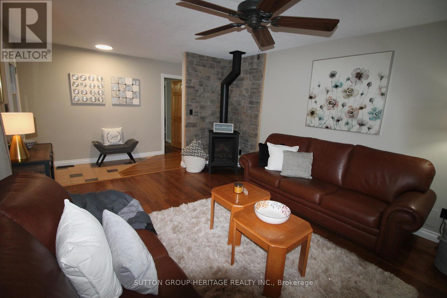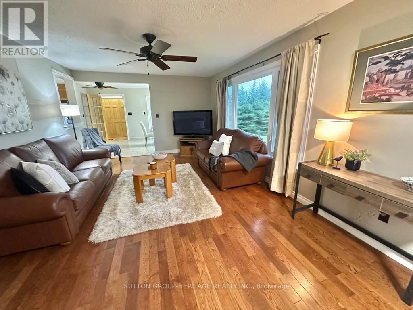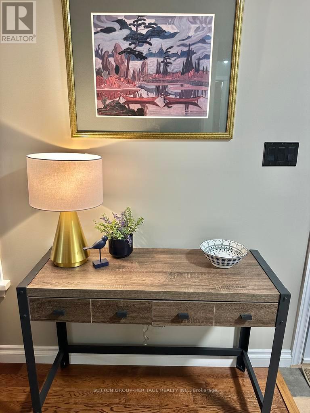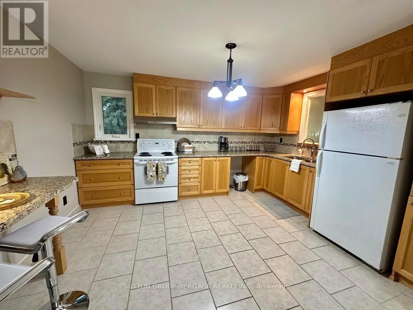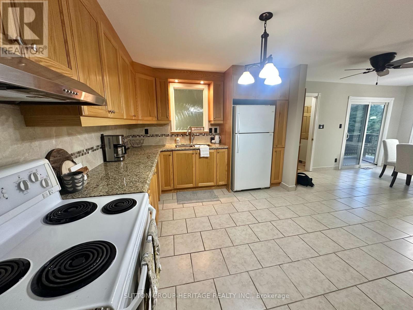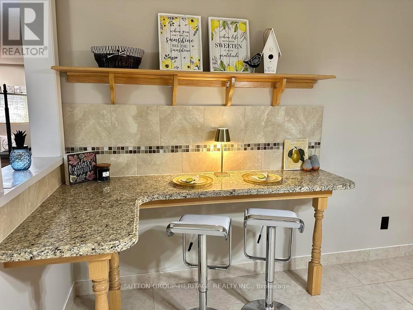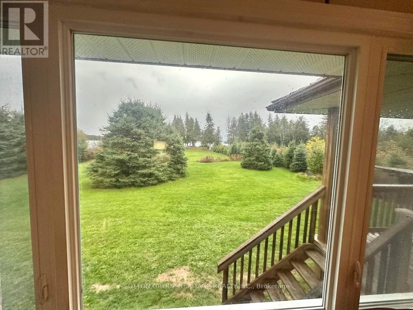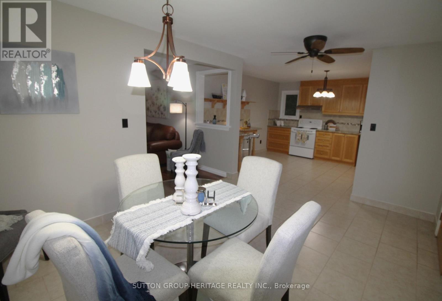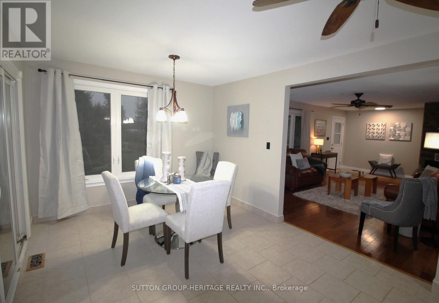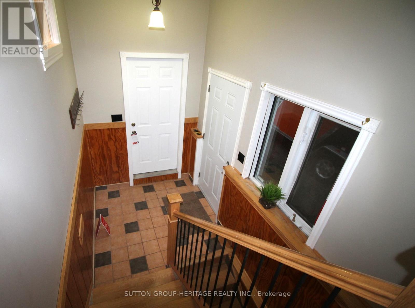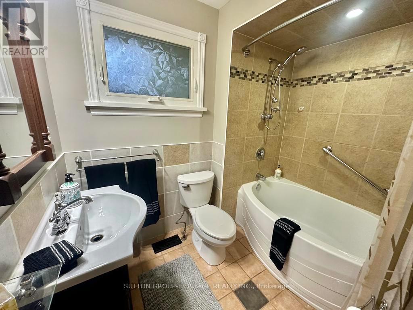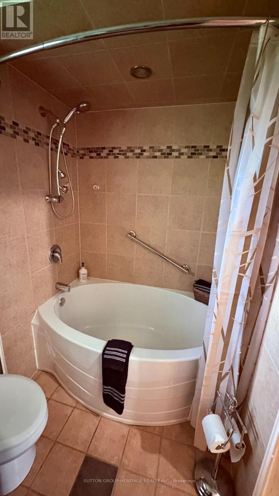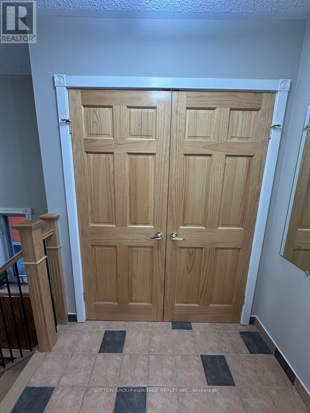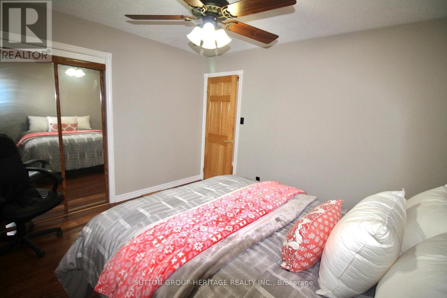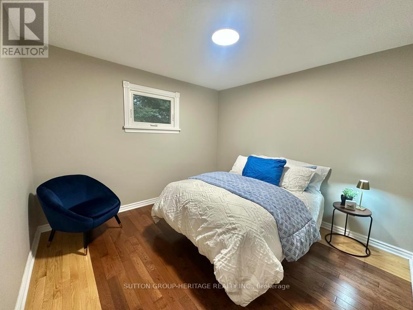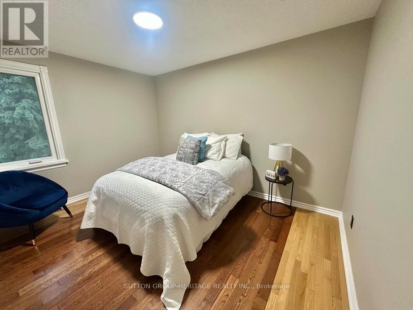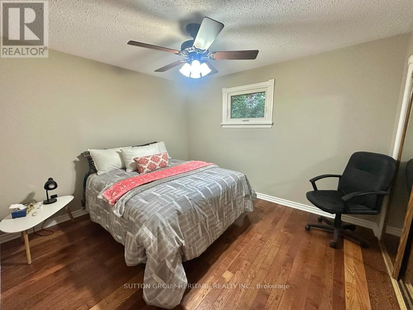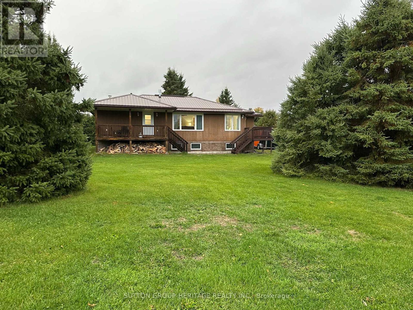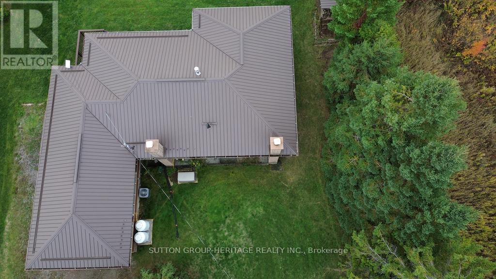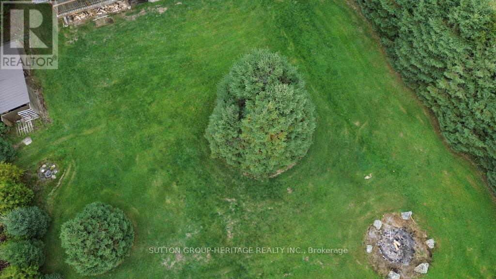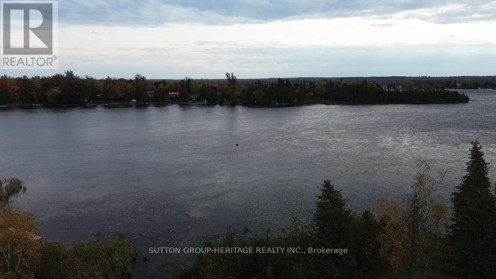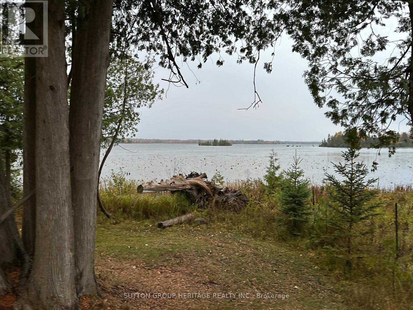584 Rohallion Road S Kawartha Lakes, Ontario L0K 1B0
$589,000
Tastefully Updated Waterfront 3 Bedroom Bungalow On 1 Acre Lot / Located On Canal Lake / Trent System. Private Large Lot With Sunny Backyard To Enjoy The Outdoors. Enjoy Views Of Lake From Many Rooms. Many Updates Include A Steel Roof, Wired Kohler Generac If Power Goes Out, Solid Oak Kitchen And Solid Oak Doors Throughout. Newer Windows, Propane Fireplace In Living Froom. Freshly Painted Throughout. Gorgeous Hardwood Floors And Ceramic Tiles In Kitchen And Dining Room. New Propane Furnace! Flexible Closing. Large Unspoiled Basement With Roughed-In 3 Piece Bathroom. Backyard Has A Steel Shed And Bonfire Pit. Don't Miss Out On The Opportunity To Own A Waterfront Home At An Affordable Price! (id:60365)
Property Details
| MLS® Number | X12473268 |
| Property Type | Single Family |
| Community Name | Carden |
| CommunityFeatures | School Bus |
| Easement | Unknown, None |
| Features | Level Lot, Irregular Lot Size, Flat Site |
| ParkingSpaceTotal | 8 |
| Structure | Shed |
| ViewType | Lake View, Direct Water View |
| WaterFrontType | Waterfront |
Building
| BathroomTotal | 1 |
| BedroomsAboveGround | 3 |
| BedroomsTotal | 3 |
| Amenities | Fireplace(s) |
| Appliances | Water Heater, Water Softener, Dryer, Stove, Washer, Refrigerator |
| ArchitecturalStyle | Bungalow |
| BasementDevelopment | Unfinished |
| BasementType | Full (unfinished) |
| ConstructionStyleAttachment | Detached |
| CoolingType | Central Air Conditioning |
| ExteriorFinish | Brick, Wood |
| FireplacePresent | Yes |
| FireplaceTotal | 1 |
| FlooringType | Hardwood, Ceramic |
| FoundationType | Block |
| HeatingFuel | Propane |
| HeatingType | Forced Air |
| StoriesTotal | 1 |
| SizeInterior | 1100 - 1500 Sqft |
| Type | House |
| UtilityWater | Drilled Well |
Parking
| Attached Garage | |
| Garage |
Land
| AccessType | Public Road, Year-round Access |
| Acreage | No |
| Sewer | Septic System |
| SizeDepth | 430 Ft |
| SizeFrontage | 115 Ft |
| SizeIrregular | 115 X 430 Ft |
| SizeTotalText | 115 X 430 Ft |
| SurfaceWater | Lake/pond |
| ZoningDescription | Rr2 |
Rooms
| Level | Type | Length | Width | Dimensions |
|---|---|---|---|---|
| Main Level | Living Room | 6.65 m | 3.79 m | 6.65 m x 3.79 m |
| Main Level | Dining Room | 3.86 m | 3.9 m | 3.86 m x 3.9 m |
| Main Level | Kitchen | 7.72 m | 4.19 m | 7.72 m x 4.19 m |
| Main Level | Primary Bedroom | 3.78 m | 3.63 m | 3.78 m x 3.63 m |
| Main Level | Bedroom 2 | 3.33 m | 3.63 m | 3.33 m x 3.63 m |
| Main Level | Bedroom 3 | 3.02 m | 3.4 m | 3.02 m x 3.4 m |
Utilities
| Cable | Installed |
| Electricity | Installed |
| Wireless | Available |
https://www.realtor.ca/real-estate/29013599/584-rohallion-road-s-kawartha-lakes-carden-carden
Robert David Sixsmith
Salesperson
300 Clements Road West
Ajax, Ontario L1S 3C6

