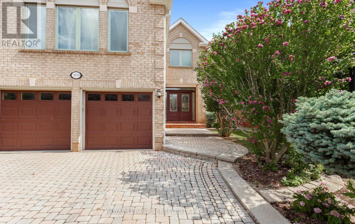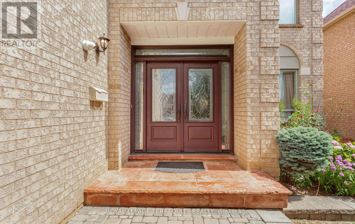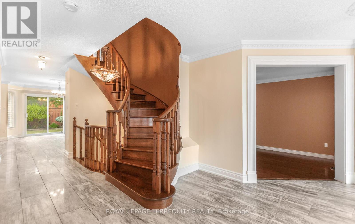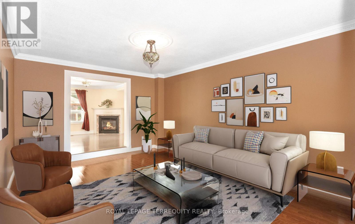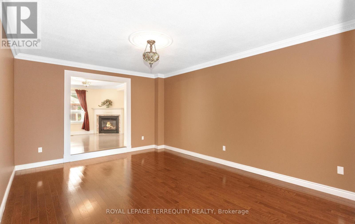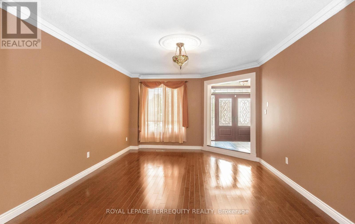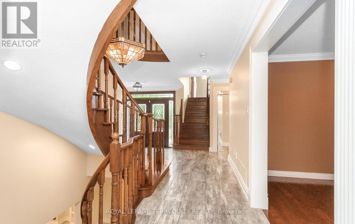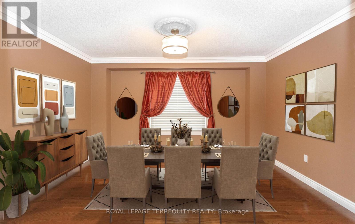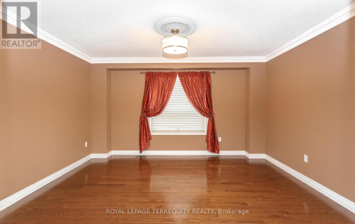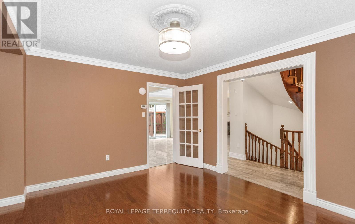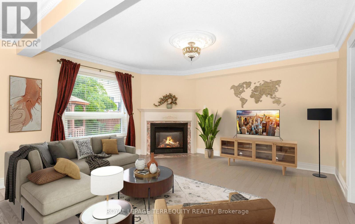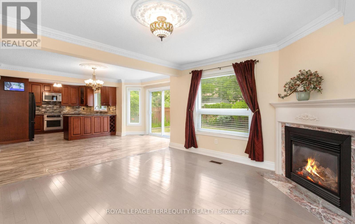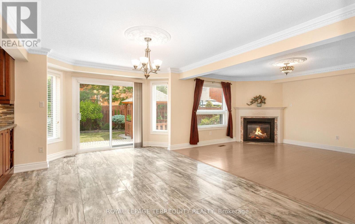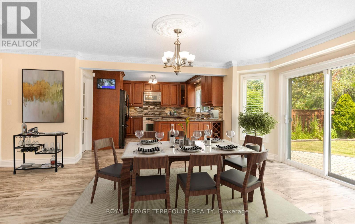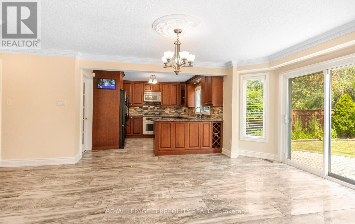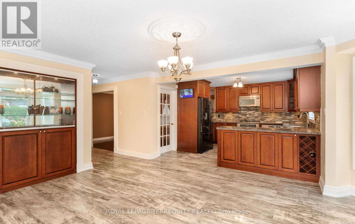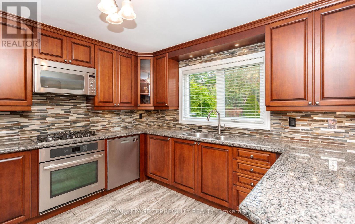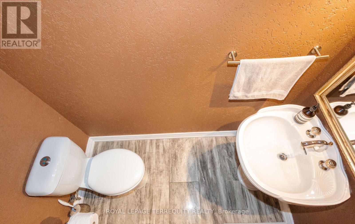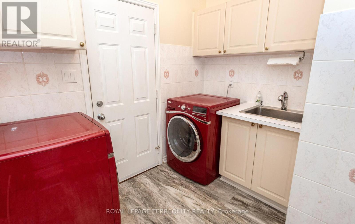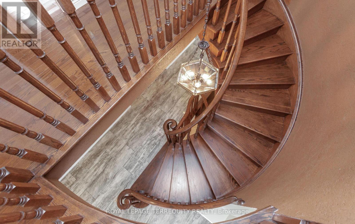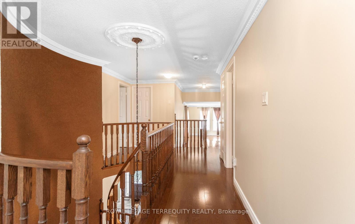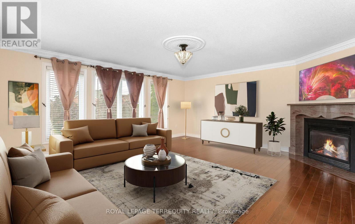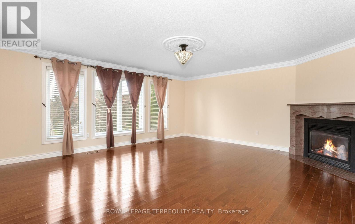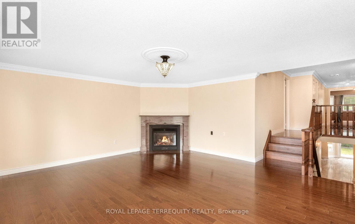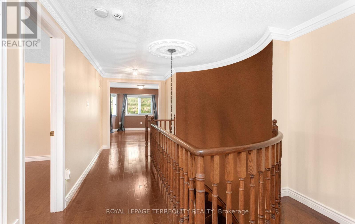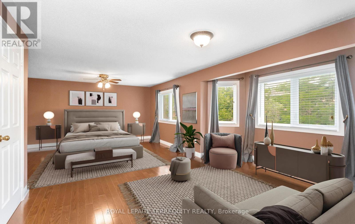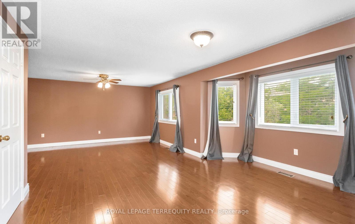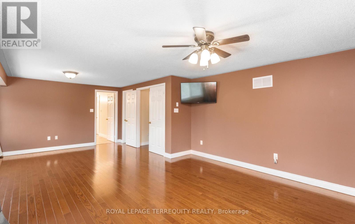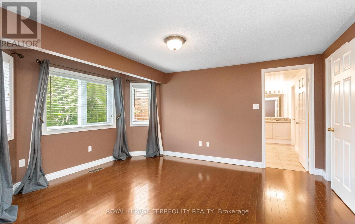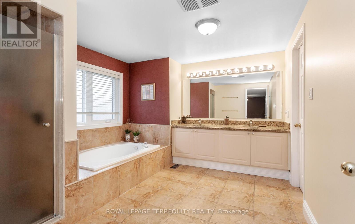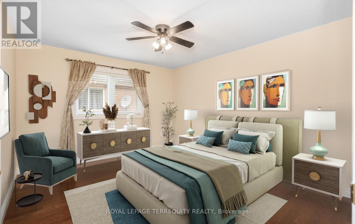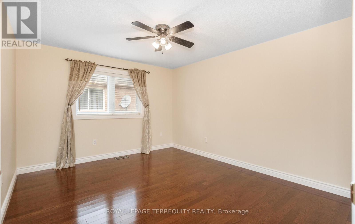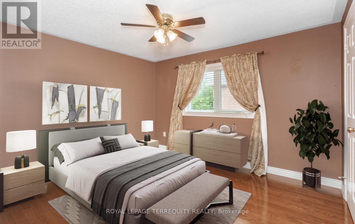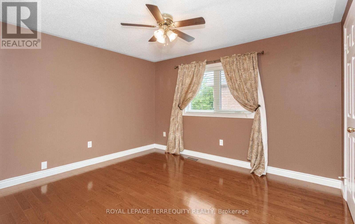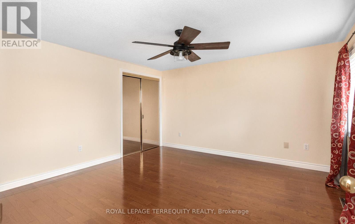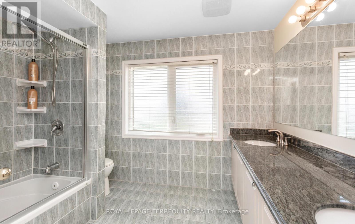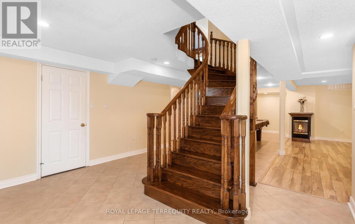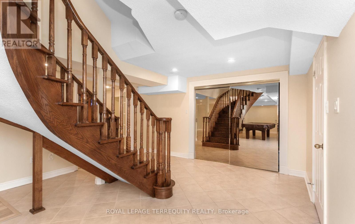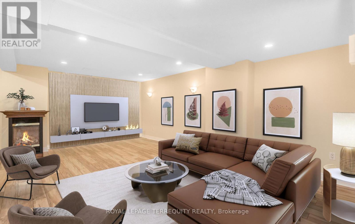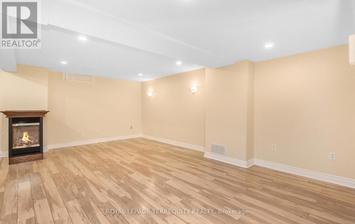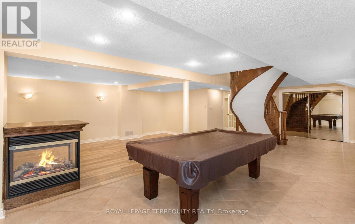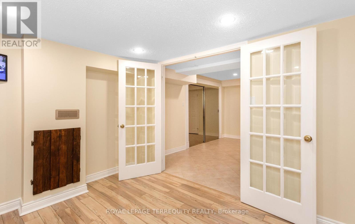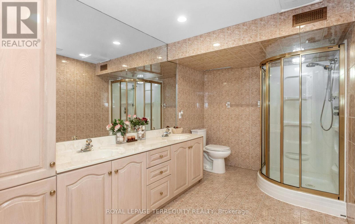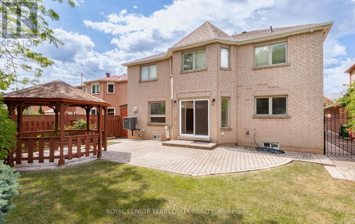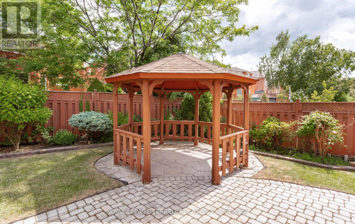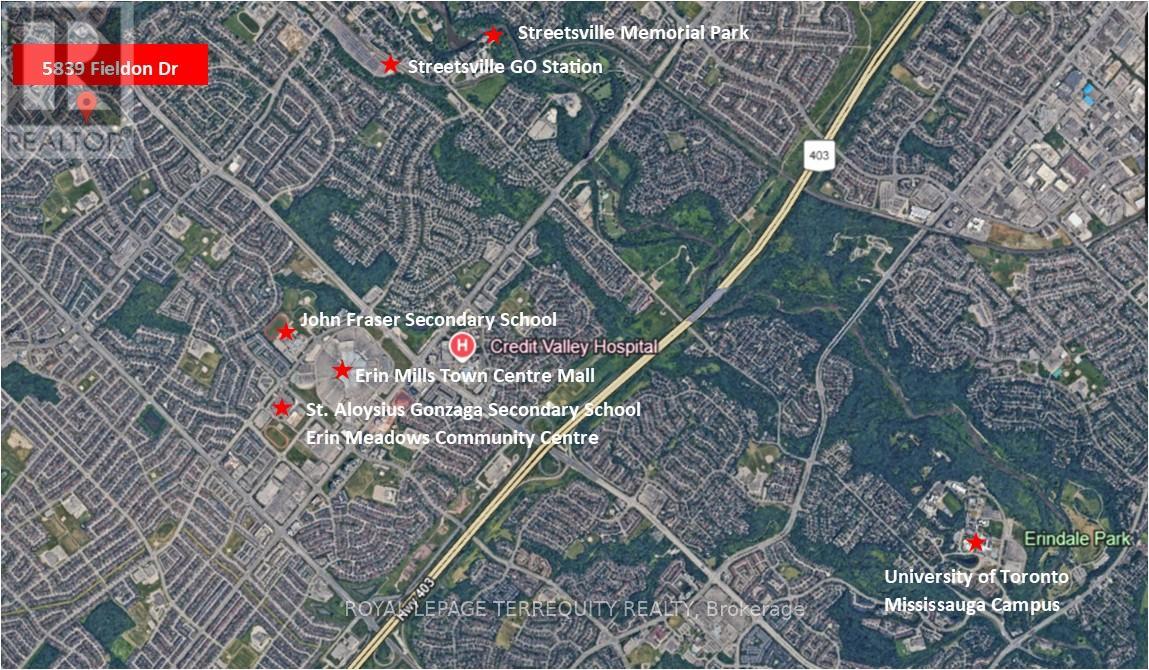5839 Fieldon Road Mississauga, Ontario L5M 5K3
$1,799,000
Stunning & Elegant Home! 3,272 Sq.Ft. per Mpac built by Great Gulf Homes. Located on a quiet family friendly street in Central Erin Mills within the highly ranked and sought after John Fraser/Gonzaga school districts. This classy 4 bedroom home has been immaculately maintained by owners. Gleaming circular wood staircase open to basement and hardwood floors throughout. Gourmet kitchen with granite counters, open to breakfast area/family living centre with fireplace and walkout to private backyard oasis with gazebo perfect for everyday use and indoor/outdoor entertaining. Main floor features separate formal living room and dining area, convenient laundry/mud room with access to garage plus separate side entrance. Second floor features bonus family room, 4 good sized bedrooms, primary bedroom with sitting area, walk in closet and 5pc ensuite. Professionally finished basement with three recreation areas, an office and 4 piece bath. Lovely landscaping in front and back yards plus interlock driveway. Super convenient location! Close to Credit Valley Hospital, Erin Mills Town Centre, parks, trails, community centre, schools & more... Plus minutes to Streetsville GO station and all major highways for easy commuting. (id:60365)
Property Details
| MLS® Number | W12324224 |
| Property Type | Single Family |
| Community Name | Central Erin Mills |
| EquipmentType | Water Heater |
| Features | Carpet Free |
| ParkingSpaceTotal | 4 |
| RentalEquipmentType | Water Heater |
Building
| BathroomTotal | 4 |
| BedroomsAboveGround | 4 |
| BedroomsBelowGround | 1 |
| BedroomsTotal | 5 |
| Appliances | Dishwasher, Dryer, Garage Door Opener, Stove, Washer, Window Coverings, Refrigerator |
| BasementDevelopment | Finished |
| BasementType | N/a (finished) |
| ConstructionStyleAttachment | Detached |
| CoolingType | Central Air Conditioning |
| ExteriorFinish | Brick |
| FireplacePresent | Yes |
| FireplaceTotal | 1 |
| FlooringType | Hardwood, Tile |
| FoundationType | Concrete |
| HalfBathTotal | 1 |
| HeatingFuel | Natural Gas |
| HeatingType | Forced Air |
| StoriesTotal | 2 |
| SizeInterior | 3000 - 3500 Sqft |
| Type | House |
| UtilityWater | Municipal Water |
Parking
| Attached Garage | |
| Garage |
Land
| Acreage | No |
| Sewer | Sanitary Sewer |
| SizeDepth | 117 Ft ,4 In |
| SizeFrontage | 47 Ft |
| SizeIrregular | 47 X 117.4 Ft |
| SizeTotalText | 47 X 117.4 Ft |
Rooms
| Level | Type | Length | Width | Dimensions |
|---|---|---|---|---|
| Second Level | Family Room | 5.43 m | 4.88 m | 5.43 m x 4.88 m |
| Second Level | Primary Bedroom | 7.19 m | 3.99 m | 7.19 m x 3.99 m |
| Second Level | Bedroom 2 | 3.69 m | 3.35 m | 3.69 m x 3.35 m |
| Second Level | Bedroom 3 | 3.23 m | 3.65 m | 3.23 m x 3.65 m |
| Second Level | Bedroom 4 | 3.96 m | 3.69 m | 3.96 m x 3.69 m |
| Basement | Recreational, Games Room | Measurements not available | ||
| Ground Level | Living Room | 3.69 m | 5.43 m | 3.69 m x 5.43 m |
| Ground Level | Foyer | Measurements not available | ||
| Ground Level | Dining Room | 3.78 m | 3.92 m | 3.78 m x 3.92 m |
| Ground Level | Kitchen | 3.66 m | 3.66 m | 3.66 m x 3.66 m |
| Ground Level | Family Room | 7.32 m | 4.27 m | 7.32 m x 4.27 m |
| Ground Level | Laundry Room | Measurements not available |
Rosita Chan-Geddis
Salesperson
2345 Argentia Road Unit 201b
Mississauga, Ontario L5N 8K4


