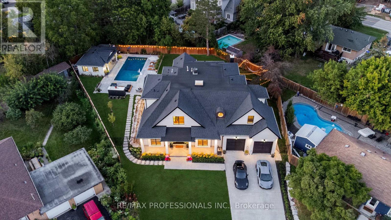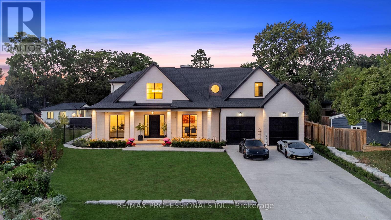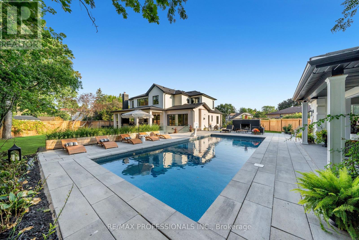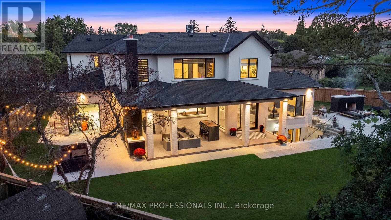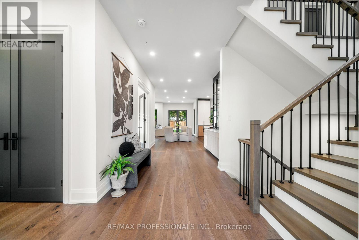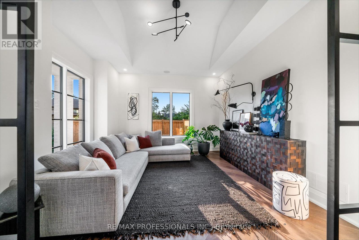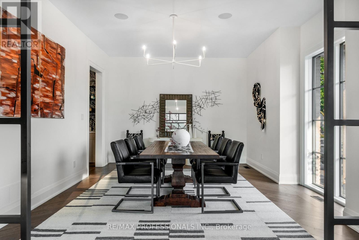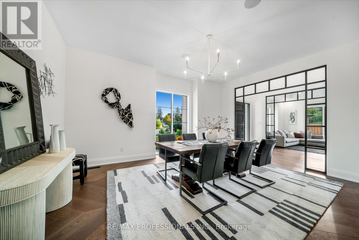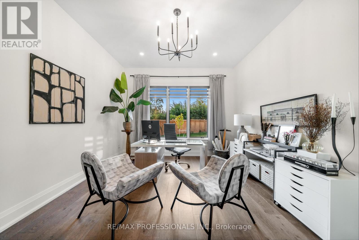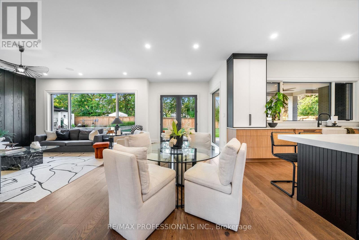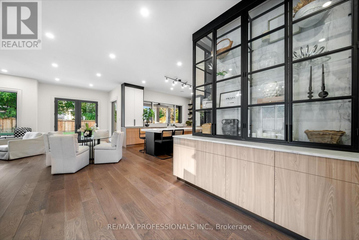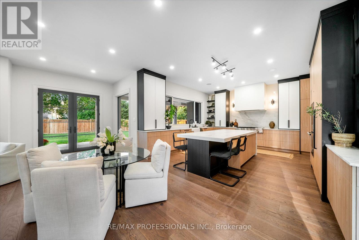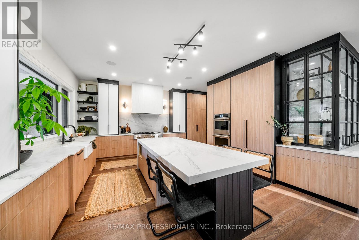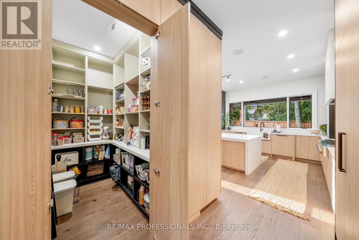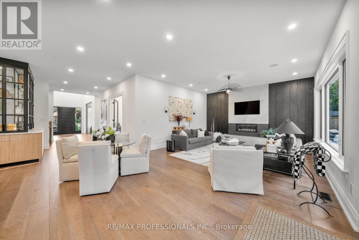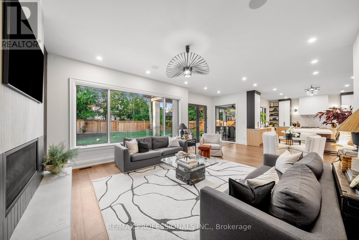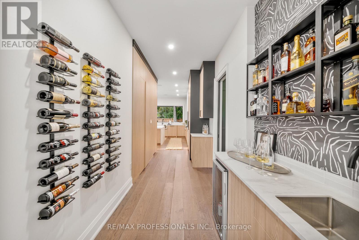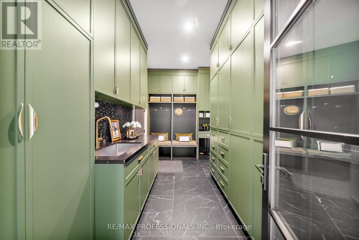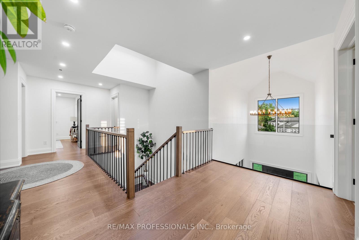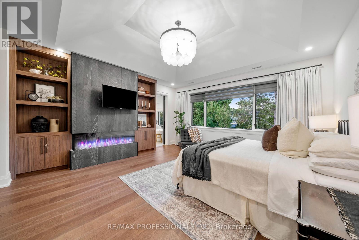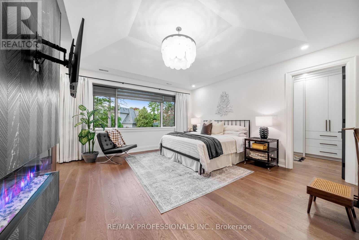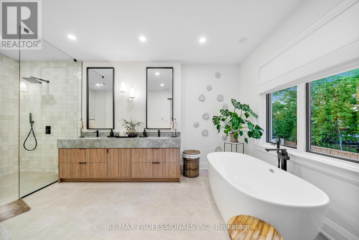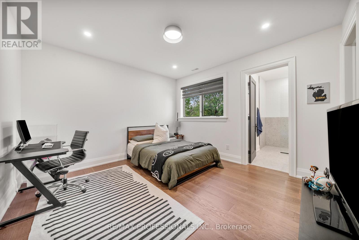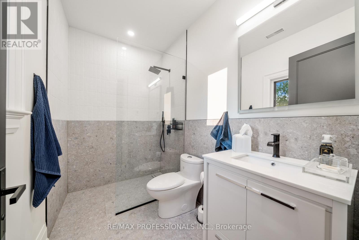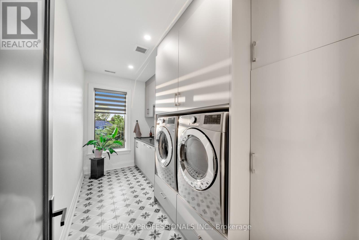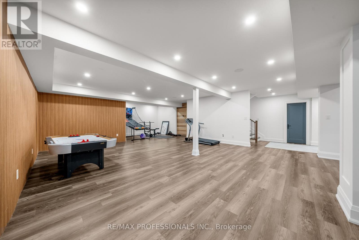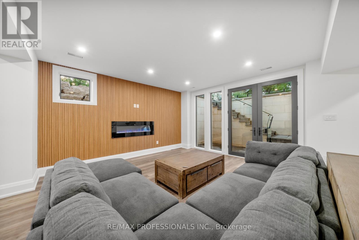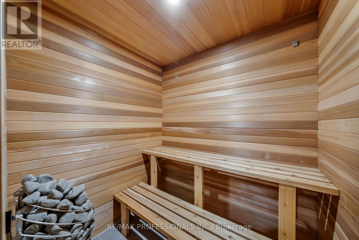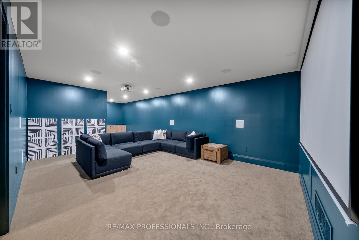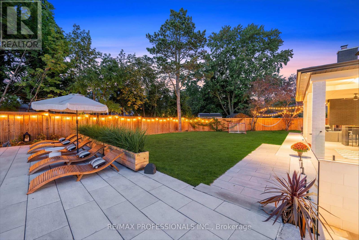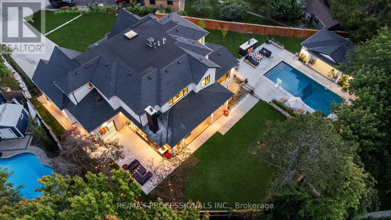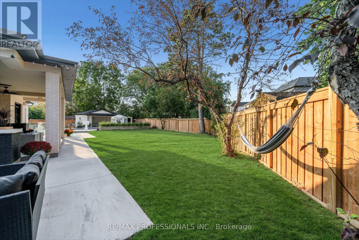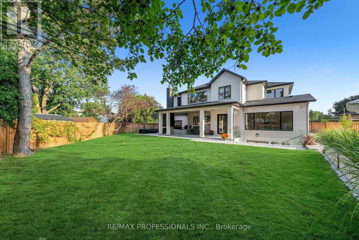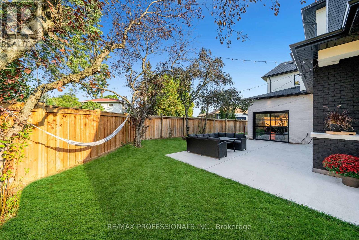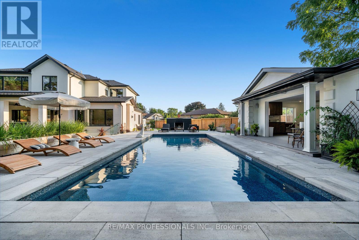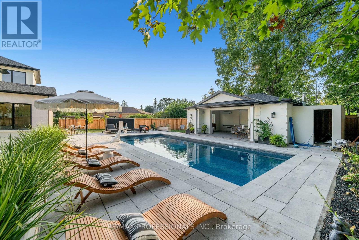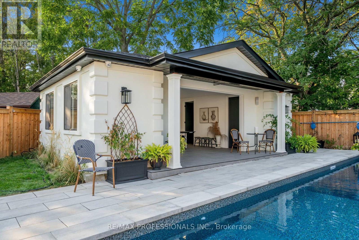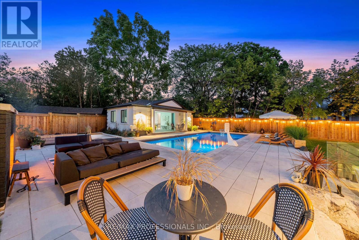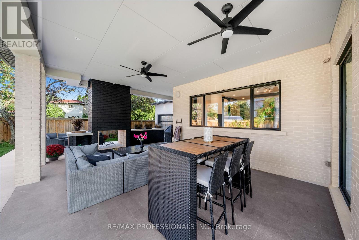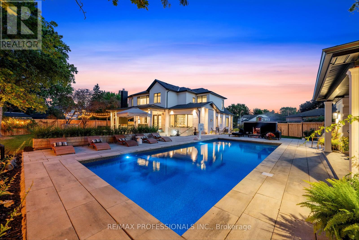583 Weir Avenue Oakville, Ontario L6L 4X3
$17,000 Monthly
Welcome home to this transitional custom built home with the perfect blend of modern and comfort. This grand residence is built with high end finishes and dressed in imported Spanish brick and stone. 583 Weir Ave is not merely a masterpiece but it also sits on a desirable premium lot of over 16,000 square feet. The house sets back from the road, providing ample privacy along with eight exterior parking spaces on a heated private driveway. Offering nearly 8,000 square feet of refined living space, it includes a finished basement with a walk-out and an over 400-square-foot guest/pool house completed with a wet bar and bathroom. A soaring twenty-foot foyer, open to above, welcomes you into an airy main floor with the perfect layout. Floor-to-ceiling windows fill the space with natural light, while the surrounding greenery ensures privacy throughout. A residence that was meticulously crafted with no detail overlooked. The chefs kitchen features an oversized island, built-in appliances, a concealed coffee station, a hidden pantry room, a sophisticated butlers pantry, and much more. The upper level offers four generously sized bedrooms, each with its own ensuite bathroom and walk in closet. A perfectly designed and sized laundry room is also conveniently located on the second floor. The basement features a bedroom, bathroom, sauna, bar, games room, gym area, and a private, soundproof movie theatre. A serene backyard awaits, complete with an 18 by 36 foot heated saltwater pool, a fully equipped guest house, a covered porch with a double-sided fireplace, and additional green space. Your search truly ends here! (id:60365)
Property Details
| MLS® Number | W12457805 |
| Property Type | Single Family |
| Community Name | 1020 - WO West |
| Features | Carpet Free, Sauna |
| ParkingSpaceTotal | 12 |
| PoolType | Inground Pool |
Building
| BathroomTotal | 7 |
| BedroomsAboveGround | 4 |
| BedroomsBelowGround | 1 |
| BedroomsTotal | 5 |
| Appliances | Garage Door Opener Remote(s), Dryer, Washer |
| BasementDevelopment | Finished |
| BasementType | N/a (finished) |
| ConstructionStyleAttachment | Detached |
| CoolingType | Central Air Conditioning |
| ExteriorFinish | Brick Facing |
| FireplacePresent | Yes |
| FlooringType | Hardwood |
| FoundationType | Concrete |
| HalfBathTotal | 1 |
| HeatingFuel | Natural Gas |
| HeatingType | Forced Air |
| StoriesTotal | 2 |
| SizeInterior | 3500 - 5000 Sqft |
| Type | House |
| UtilityWater | Municipal Water |
Parking
| Attached Garage | |
| Garage |
Land
| Acreage | No |
| Sewer | Sanitary Sewer |
| SizeDepth | 161 Ft |
| SizeFrontage | 50 Ft |
| SizeIrregular | 50 X 161 Ft ; 91.17x161.03 |
| SizeTotalText | 50 X 161 Ft ; 91.17x161.03|under 1/2 Acre |
Rooms
| Level | Type | Length | Width | Dimensions |
|---|---|---|---|---|
| Second Level | Primary Bedroom | 6.11 m | 5 m | 6.11 m x 5 m |
| Second Level | Bedroom 2 | 4.12 m | 3.95 m | 4.12 m x 3.95 m |
| Second Level | Bedroom 3 | 4.11 m | 3.82 m | 4.11 m x 3.82 m |
| Second Level | Bedroom 4 | 4.13 m | 3.63 m | 4.13 m x 3.63 m |
| Basement | Other | 9.1 m | 4.81 m | 9.1 m x 4.81 m |
| Basement | Recreational, Games Room | 15.33 m | 9.54 m | 15.33 m x 9.54 m |
| Basement | Bedroom | 4.06 m | 3.97 m | 4.06 m x 3.97 m |
| Main Level | Kitchen | 5.15 m | 5.18 m | 5.15 m x 5.18 m |
| Main Level | Living Room | 4.33 m | 4.13 m | 4.33 m x 4.13 m |
| Main Level | Dining Room | 4.36 m | 5.46 m | 4.36 m x 5.46 m |
| Main Level | Office | 4.12 m | 3.85 m | 4.12 m x 3.85 m |
Utilities
| Cable | Installed |
| Electricity | Installed |
https://www.realtor.ca/real-estate/28979764/583-weir-avenue-oakville-wo-west-1020-wo-west
Bessa Lika
Broker
4242 Dundas St W Unit 9
Toronto, Ontario M8X 1Y6

