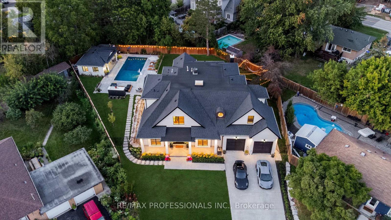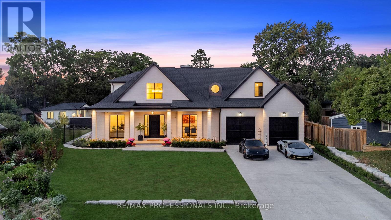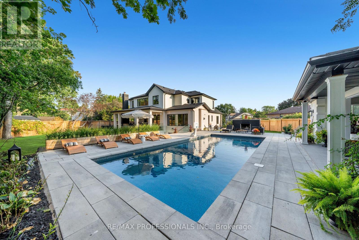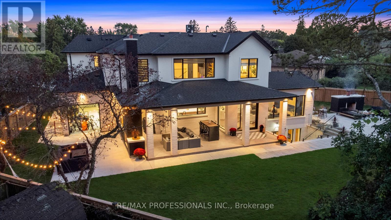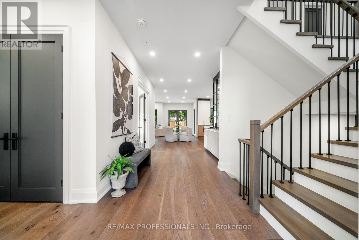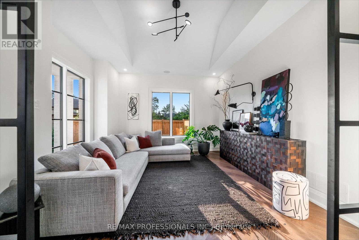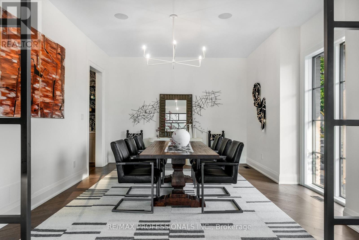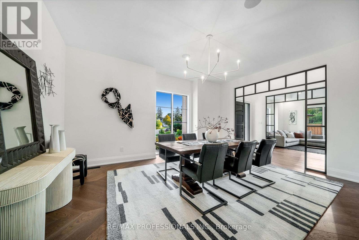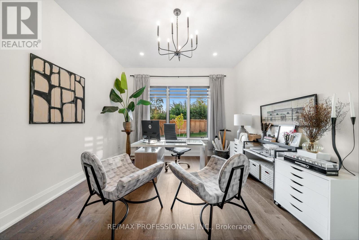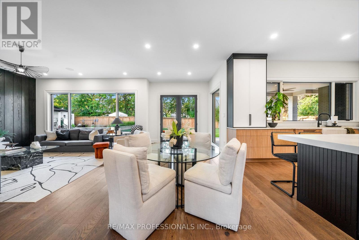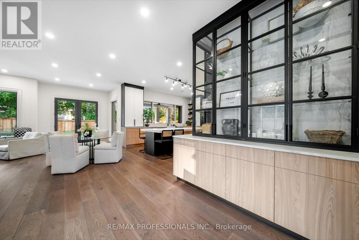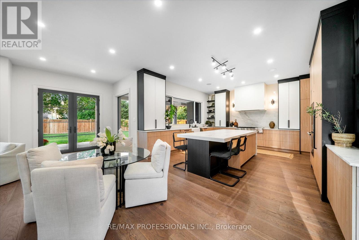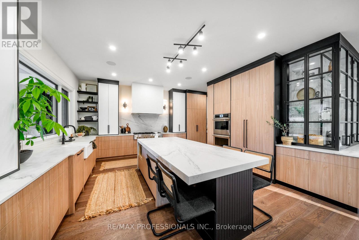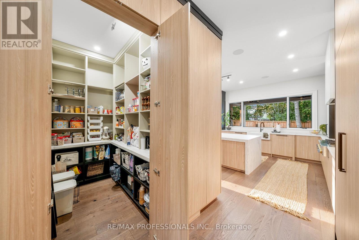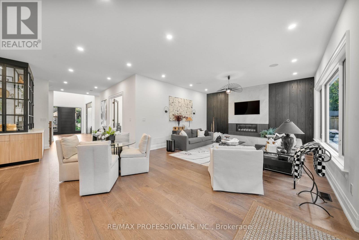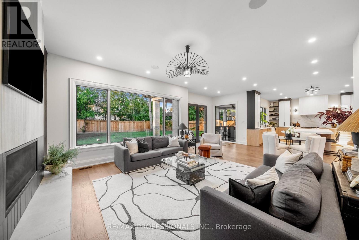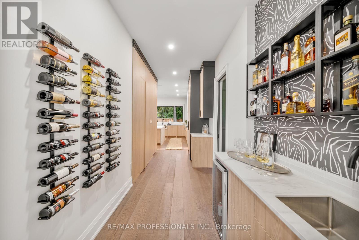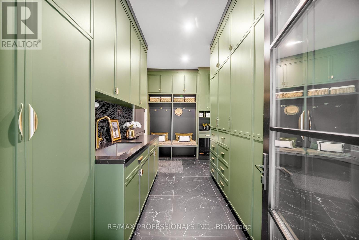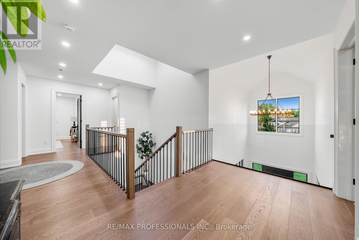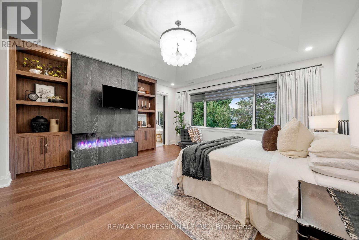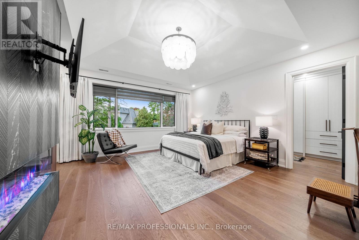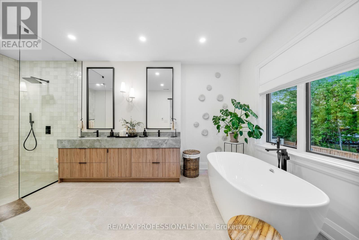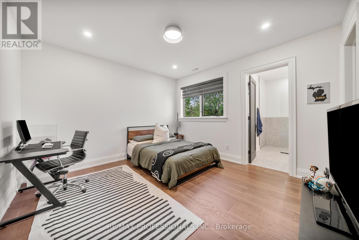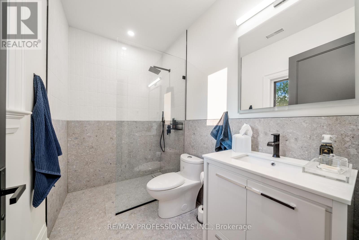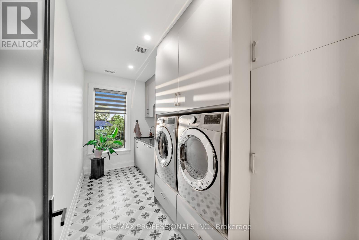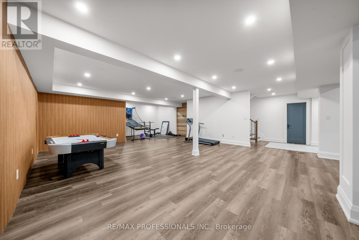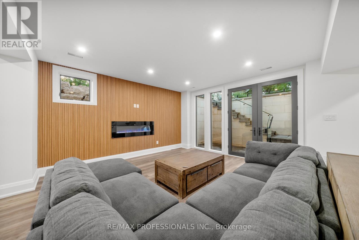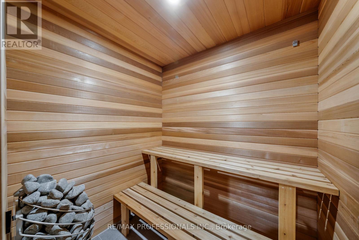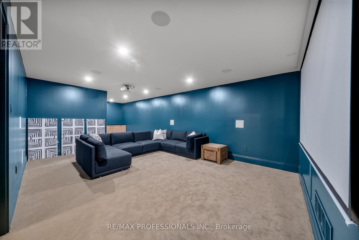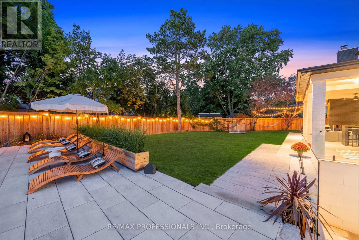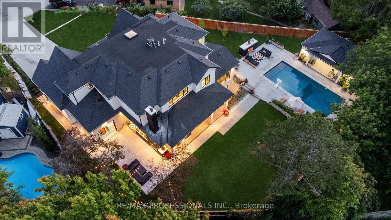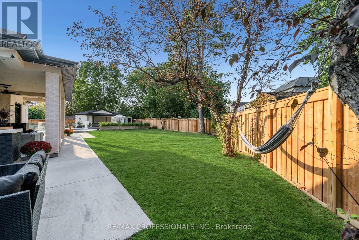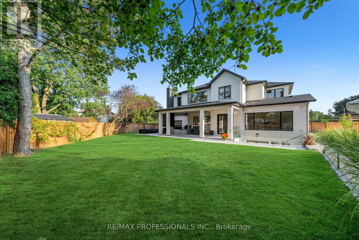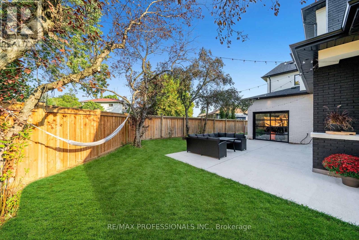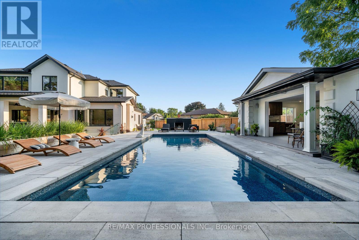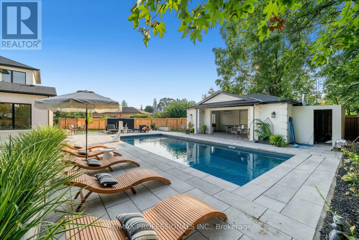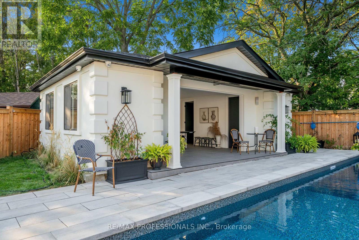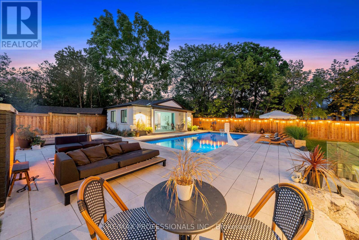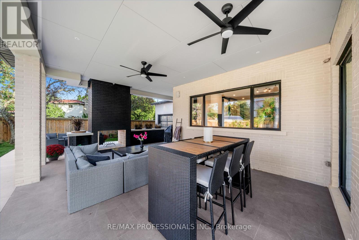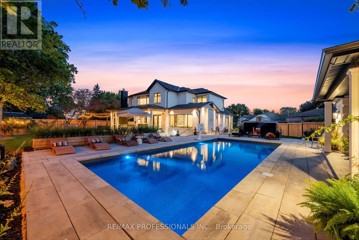583 Weir Avenue Oakville, Ontario L6L 4X3
$4,988,000
Modern with traditional details throughout and finished with imported stone and brick. This masterpiece sits on a desirable premium lot of over 16,000 square feet and is set back from the road, providing privacy along with eight exterior parking spaces on a heated private driveway. Offering nearly 8,000 square feet of refined living space, it includes a finished basement with a walk-out and aa over 400-square-foot guest or pool house complete with a wet bar and bathroom. A soaring twenty-foot foyer, open to above, welcomes you into an airy main floor with the perfect layout. Floor-to-ceiling windows fill the space with natural light, while the surrounding greenery ensures privacy throughout. This is a designers home, meticulously crafted with no detail overlooked. The chefs kitchen features an oversized island, built-in appliances, a concealed coffee station, a hidden pantry room, a sophisticated butlers pantry, and much more. The upper level offers four generously sized bedrooms, each with its own ensuite bathroom, as well as a perfectly sized laundry room. The basement features a bedroom, bathroom, sauna, bar, games room, gym area, and a private, soundproof movie theatre. A serene backyard awaits, complete with an 18 by 36 foot heated saltwater pool, a fully equipped guest house, a covered porch with a double-sided fireplace, and additional green space. Your search truly ends here! (id:60365)
Property Details
| MLS® Number | W12418794 |
| Property Type | Single Family |
| Community Name | 1020 - WO West |
| AmenitiesNearBy | Public Transit, Schools |
| CommunityFeatures | Community Centre |
| Features | Wooded Area, Partially Cleared, Carpet Free, Sauna |
| ParkingSpaceTotal | 12 |
| PoolType | Inground Pool |
Building
| BathroomTotal | 6 |
| BedroomsAboveGround | 4 |
| BedroomsBelowGround | 1 |
| BedroomsTotal | 5 |
| Age | 0 To 5 Years |
| Appliances | Garage Door Opener Remote(s), Dryer, Washer |
| BasementDevelopment | Finished |
| BasementFeatures | Separate Entrance, Walk Out |
| BasementType | N/a (finished) |
| ConstructionStyleAttachment | Detached |
| CoolingType | Central Air Conditioning |
| ExteriorFinish | Brick |
| FireplacePresent | Yes |
| FlooringType | Hardwood |
| FoundationType | Concrete |
| HalfBathTotal | 1 |
| HeatingFuel | Natural Gas |
| HeatingType | Forced Air |
| StoriesTotal | 2 |
| SizeInterior | 5000 - 100000 Sqft |
| Type | House |
| UtilityWater | Municipal Water |
Parking
| Attached Garage | |
| Garage |
Land
| Acreage | No |
| LandAmenities | Public Transit, Schools |
| SizeDepth | 161 Ft |
| SizeFrontage | 50 Ft |
| SizeIrregular | 50 X 161 Ft ; 91.17 X161.03 |
| SizeTotalText | 50 X 161 Ft ; 91.17 X161.03|under 1/2 Acre |
Rooms
| Level | Type | Length | Width | Dimensions |
|---|---|---|---|---|
| Second Level | Primary Bedroom | 6.11 m | 5 m | 6.11 m x 5 m |
| Second Level | Bedroom 2 | 4.12 m | 3.95 m | 4.12 m x 3.95 m |
| Second Level | Bedroom 3 | 4.11 m | 3.82 m | 4.11 m x 3.82 m |
| Second Level | Bedroom 4 | 4.13 m | 3.63 m | 4.13 m x 3.63 m |
| Basement | Other | 9.1 m | 4.81 m | 9.1 m x 4.81 m |
| Basement | Recreational, Games Room | 15.33 m | 9.54 m | 15.33 m x 9.54 m |
| Basement | Bedroom | 4.06 m | 3.97 m | 4.06 m x 3.97 m |
| Main Level | Kitchen | 5.15 m | 5.18 m | 5.15 m x 5.18 m |
| Main Level | Living Room | 4.33 m | 4.13 m | 4.33 m x 4.13 m |
| Main Level | Dining Room | 4.36 m | 5.46 m | 4.36 m x 5.46 m |
| Main Level | Office | 4.12 m | 3.85 m | 4.12 m x 3.85 m |
Utilities
| Cable | Installed |
| Electricity | Installed |
https://www.realtor.ca/real-estate/28895676/583-weir-avenue-oakville-wo-west-1020-wo-west
Bessa Lika
Broker
4242 Dundas St W Unit 9
Toronto, Ontario M8X 1Y6

