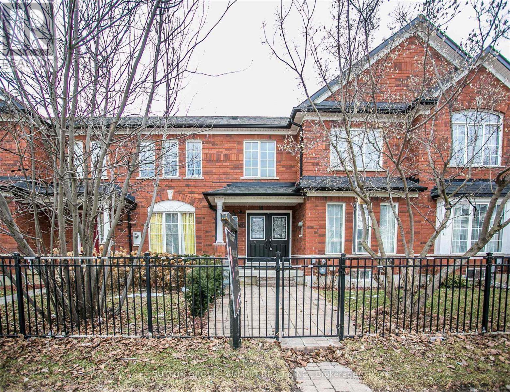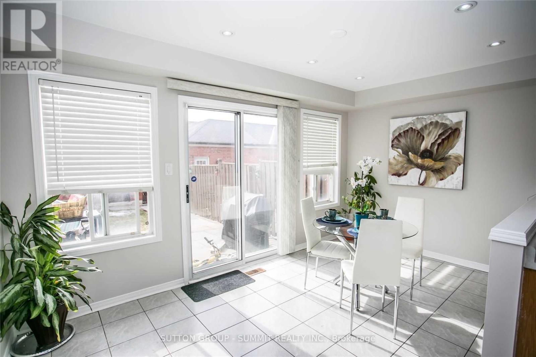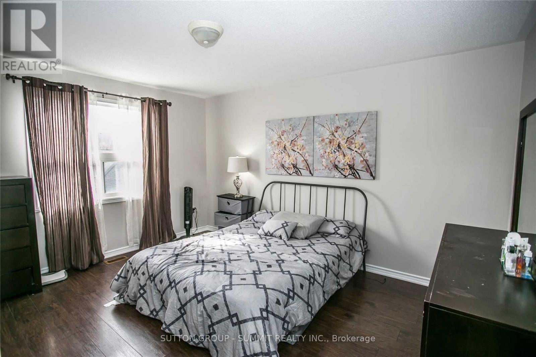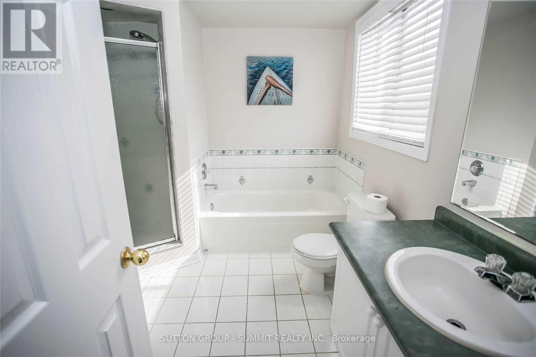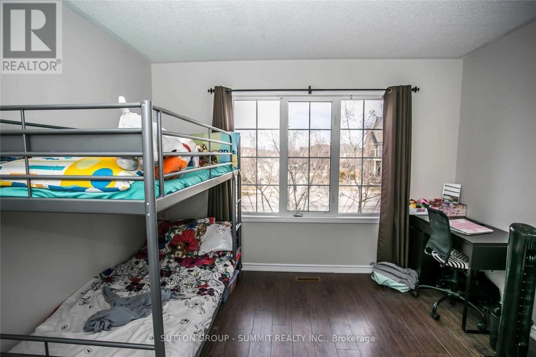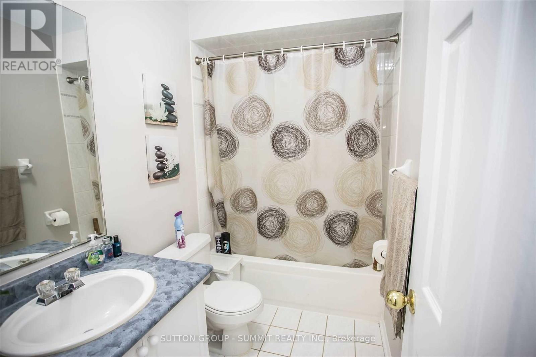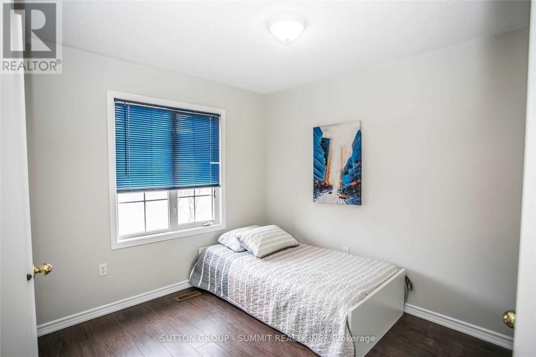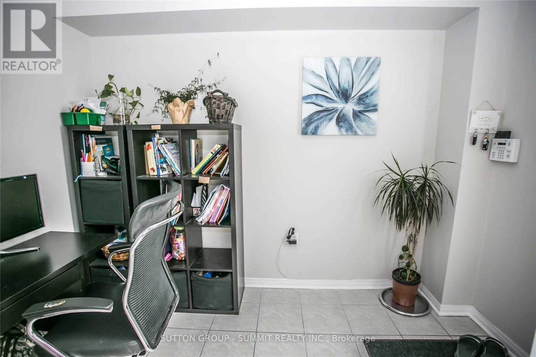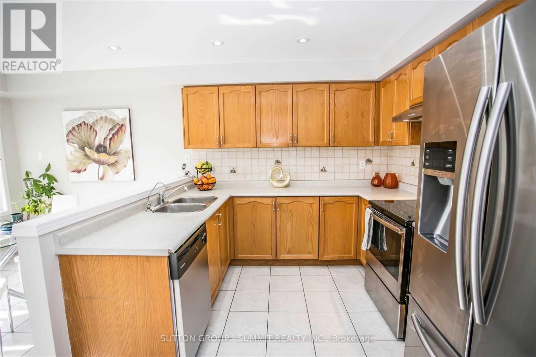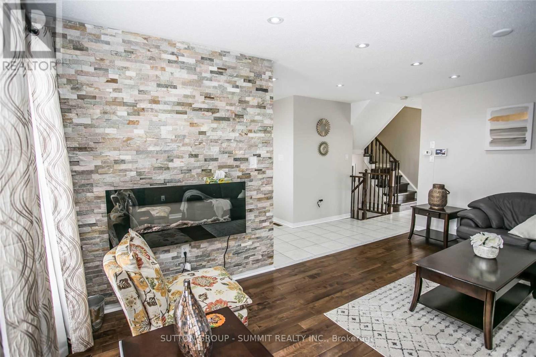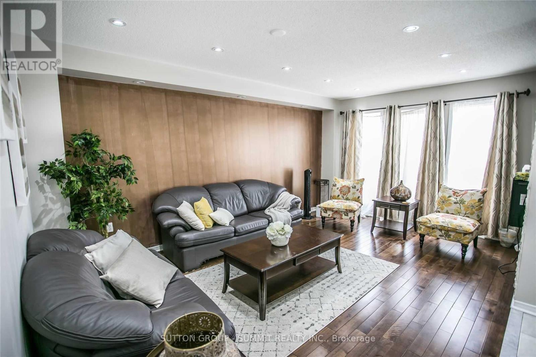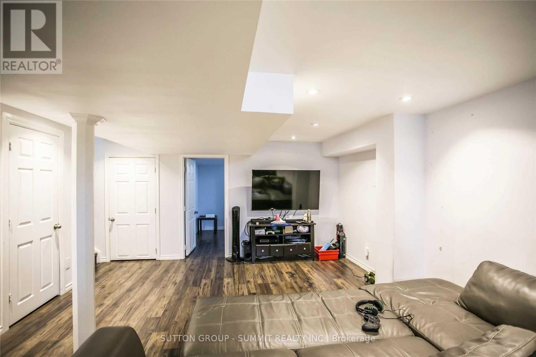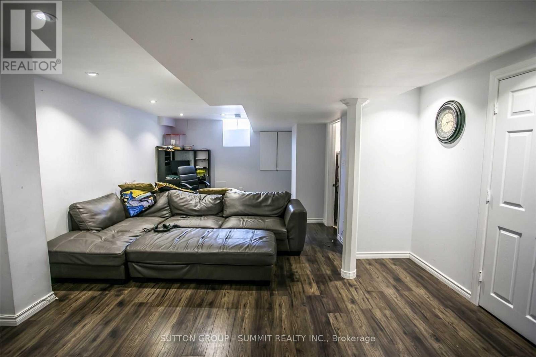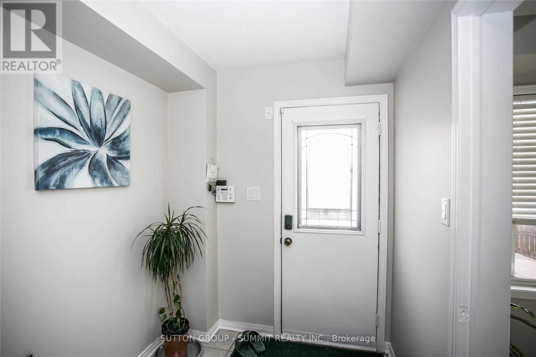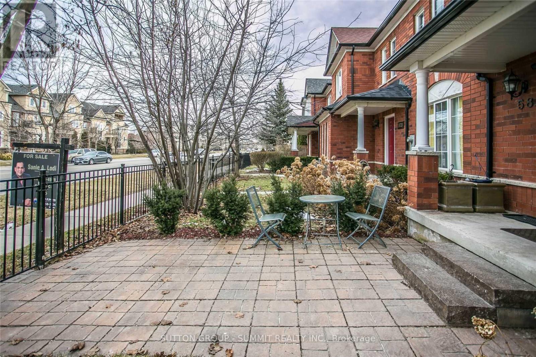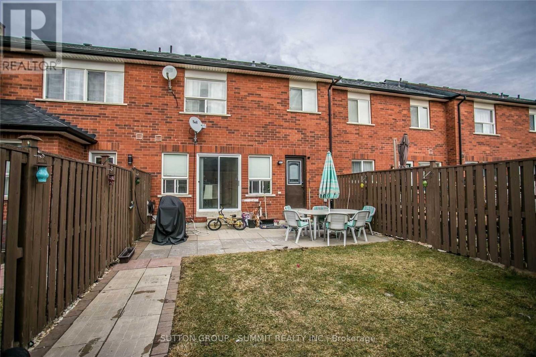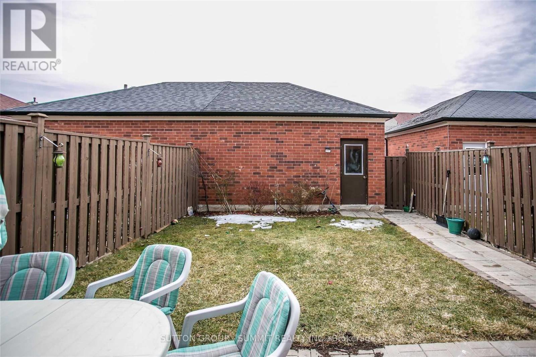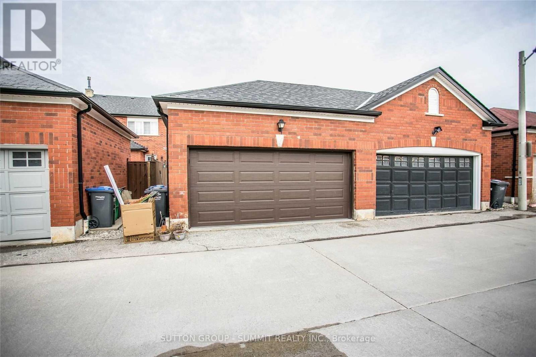5828 Tenth Line W Mississauga, Ontario L5M 6S2
$3,750 Monthly
Welcome to this beautifully maintained townhouse for lease in one of Mississaugas most desirable communities Churchill Meadows. Offering comfort, space, and convenience, this 3+1 bedroom, 4 bathroom home is perfect for families or professionals. Property Features: 3 Spacious Bedrooms + 1 Bedroom in the Basement; 4 Bathrooms- Includes ensuite and powder room; Bright, Open-Concept Living & Dining Area; Modern Kitchen - With ample storage and breakfast area; Finished Basement - Great for guests, office, or rec space; Private Backyard - Ideal for outdoor enjoyment; 2 Garage Parking Included. Conveniently located close to top-rated schools, parks, shopping plazas, public transit, andeasy access to Highway 403 & 407. This home offers everything you need just minutes away! Move-in Ready Perfect for Families or Professionals! (id:60365)
Property Details
| MLS® Number | W12208329 |
| Property Type | Single Family |
| Community Name | Churchill Meadows |
| ParkingSpaceTotal | 2 |
Building
| BathroomTotal | 4 |
| BedroomsAboveGround | 3 |
| BedroomsBelowGround | 1 |
| BedroomsTotal | 4 |
| Appliances | Water Heater, Window Coverings |
| BasementDevelopment | Finished |
| BasementType | N/a (finished) |
| ConstructionStyleAttachment | Attached |
| CoolingType | Central Air Conditioning |
| ExteriorFinish | Brick |
| FireplacePresent | Yes |
| FoundationType | Concrete |
| HalfBathTotal | 1 |
| HeatingFuel | Natural Gas |
| HeatingType | Forced Air |
| StoriesTotal | 2 |
| SizeInterior | 1500 - 2000 Sqft |
| Type | Row / Townhouse |
| UtilityWater | Municipal Water |
Parking
| Detached Garage | |
| Garage |
Land
| Acreage | No |
| Sewer | Sanitary Sewer |
Rooms
| Level | Type | Length | Width | Dimensions |
|---|---|---|---|---|
| Second Level | Primary Bedroom | Measurements not available | ||
| Second Level | Bedroom 2 | Measurements not available | ||
| Second Level | Bedroom 3 | Measurements not available | ||
| Second Level | Bedroom 4 | Measurements not available | ||
| Basement | Recreational, Games Room | Measurements not available | ||
| Main Level | Living Room | Measurements not available | ||
| Main Level | Dining Room | Measurements not available | ||
| Main Level | Kitchen | Measurements not available | ||
| Main Level | Eating Area | Measurements not available | ||
| Main Level | Den | Measurements not available |
Salman Jamil
Salesperson
33 Pearl St #300
Mississauga, Ontario L5M 1X1

