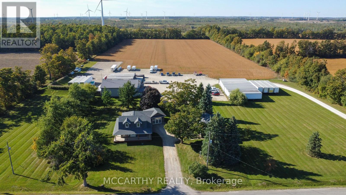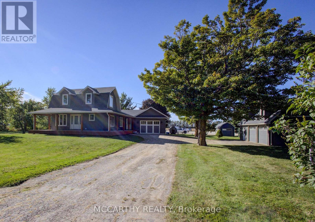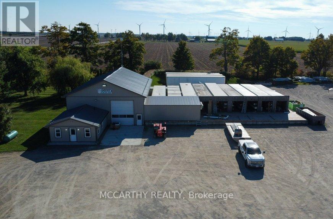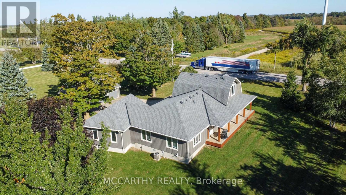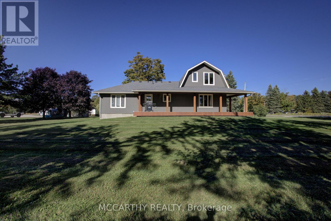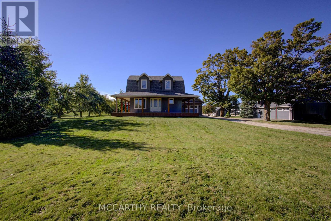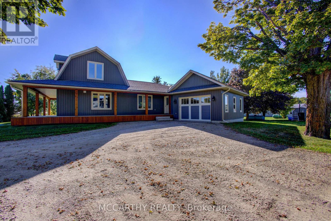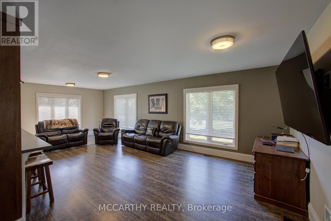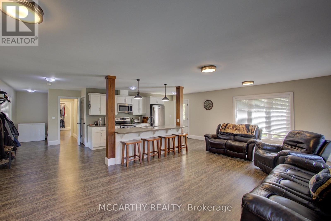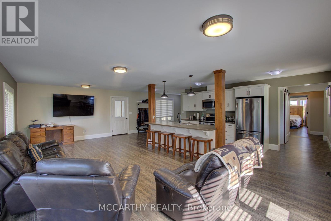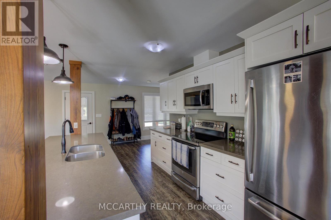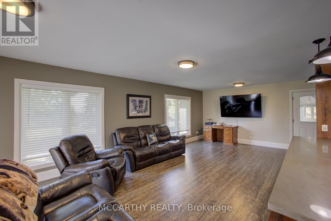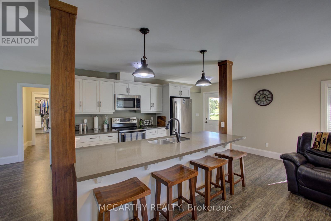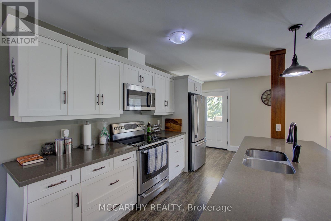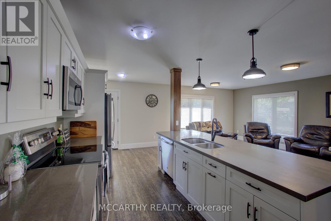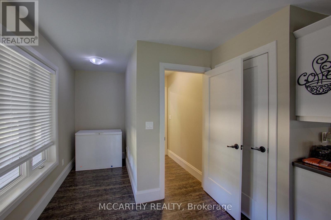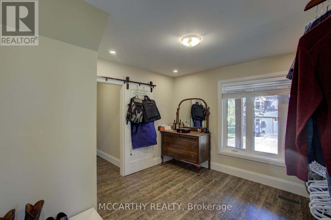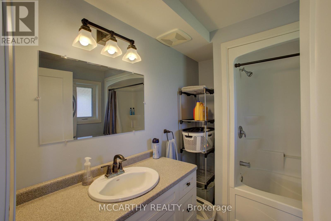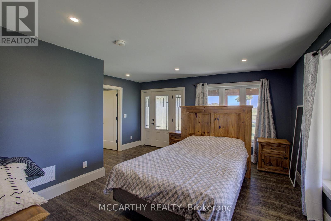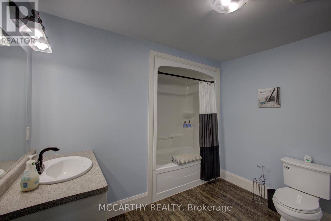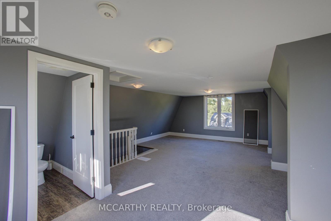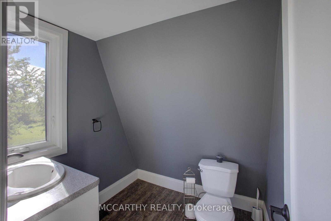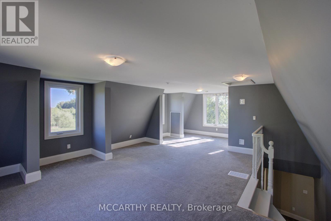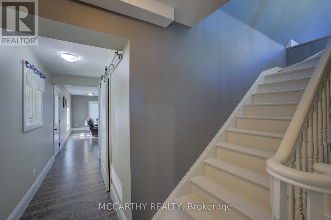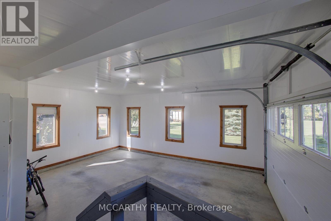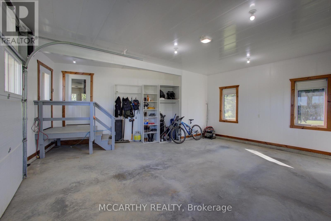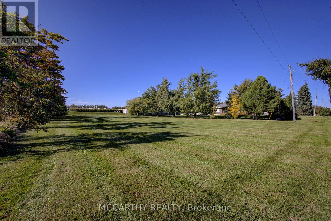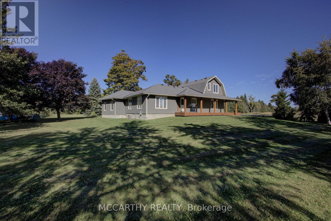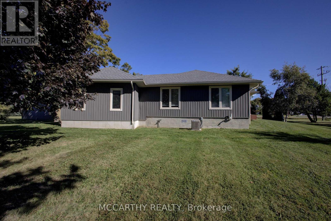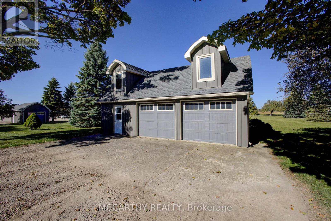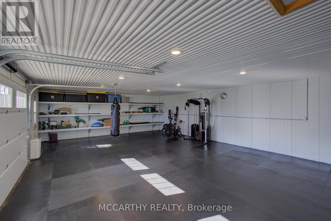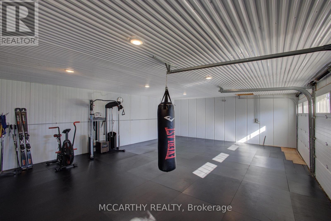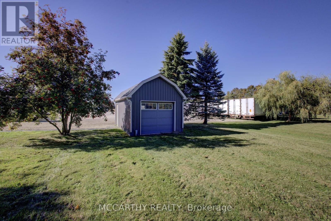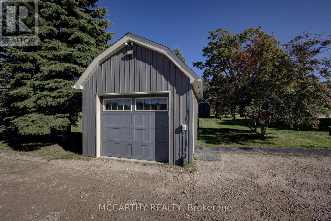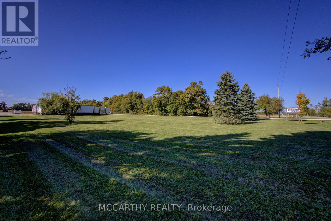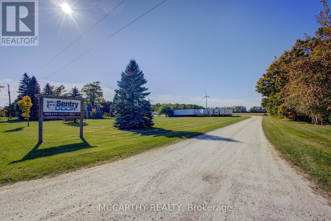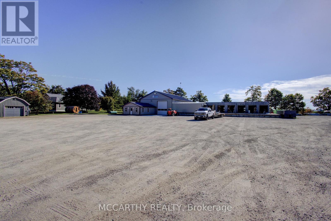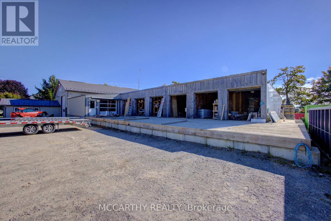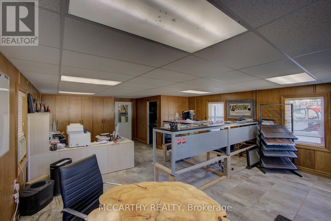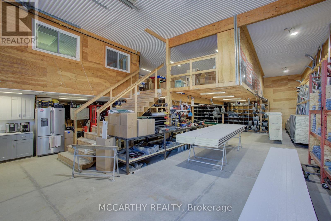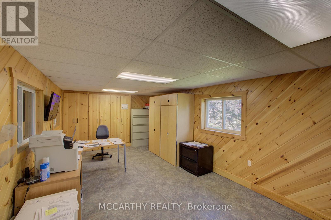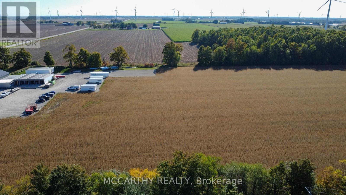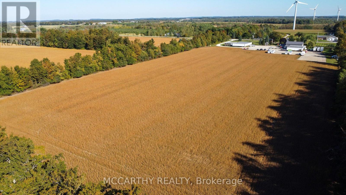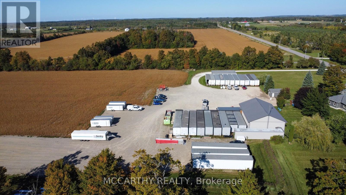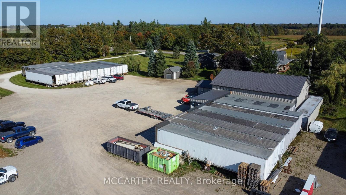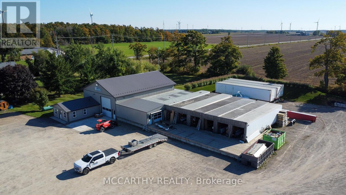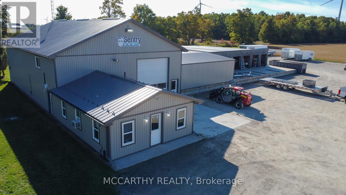582335 County Road 17 Street Melancthon, Ontario L9V 2L6
$1,600,000
Majestic 3 Bed, 3 Bath, Country Property, Hobby Farm 16 acres with a Large shop & office For large trucks, has large auto roll up doors, Front finished office with Separate Hydro, 3 pc Washroom, heat, kitchenette, loft storage, storage, separate septic, shared well with house. 2 Driveways into property one to house, one to shop and large Parking area, Beautiful House, attached heated 1.5 car garage and a second detached 2 Car Garage, finished as a gym with two garage doors, one man door with rubber floor great for workouts. 2nd detached one car garage & Garden Shed. Park like yard, Wrap around porch to watch the sunrise and sunset. Commercial industrial portion has Shop 40x60plus 20x25 ft, remote garage door, heated garage, insulated and finished Office with 3 pc bathroom, kitchenette, loft storage, storage, Contractors paradise, or Man Cave extraordinaire. Farm workable acreage, field is rented for 2025 season. Hobby farm potential. Business, Investment, Homestead opportunity Two driveways, Large gravel parking area, Two Septic systems, 2 hydro services, One drilled well. Unique set up, to work and live at home. Lg Open concept Living, Dining Kitchen, Lg windows overlooks the back yard, Kitchen has large centre island with breakfast bar, Creates a great family gathering space. Main Floor laundry, Primary Bed with access to outsid and 2nd bedroom and 2 baths are 4pc One is large Primary Ensuite, plus convenient access 2nd Bedroom on Main Floor. 3rd Bedroom on second floor, is extra large can be used a extra living space has a 2 pc ensuite. Beautiful home, Well finished and Modern, has a wrap around porch 3 sides, with great curb appeal. Modern and all updated with new windows, doors, furnace, air cond, flooring, kitchen, well casing, pots lights and new lighting, Roof updated. Lower level is dry and ready for storage. Extra wide wooden staircase to second floor. Close to Shelburne on paved County Rd 17 easy access for commuting. (id:60365)
Property Details
| MLS® Number | X12421294 |
| Property Type | Single Family |
| Community Name | Rural Melancthon |
| EquipmentType | Water Heater, Air Conditioner |
| ParkingSpaceTotal | 25 |
| RentalEquipmentType | Water Heater, Air Conditioner |
Building
| BathroomTotal | 3 |
| BedroomsAboveGround | 3 |
| BedroomsTotal | 3 |
| Amenities | Separate Electricity Meters |
| Appliances | Dishwasher, Dryer, Garage Door Opener Remote(s), Stove, Washer, Refrigerator |
| BasementType | Partial |
| ConstructionStyleAttachment | Detached |
| CoolingType | Central Air Conditioning |
| ExteriorFinish | Vinyl Siding |
| FlooringType | Laminate, Carpeted |
| FoundationType | Concrete |
| HalfBathTotal | 1 |
| HeatingFuel | Propane |
| HeatingType | Forced Air |
| StoriesTotal | 2 |
| SizeInterior | 1500 - 2000 Sqft |
| Type | House |
Parking
| Attached Garage | |
| Garage |
Land
| Acreage | Yes |
| Sewer | Septic System |
| SizeDepth | 1340 Ft ,7 In |
| SizeFrontage | 538 Ft ,10 In |
| SizeIrregular | 538.9 X 1340.6 Ft |
| SizeTotalText | 538.9 X 1340.6 Ft|10 - 24.99 Acres |
| ZoningDescription | Residential And Industrial |
Rooms
| Level | Type | Length | Width | Dimensions |
|---|---|---|---|---|
| Second Level | Bedroom 3 | 7.73 m | 5.78 m | 7.73 m x 5.78 m |
| Second Level | Bathroom | 1.93 m | 2.26 m | 1.93 m x 2.26 m |
| Main Level | Kitchen | 3.83 m | 3.33 m | 3.83 m x 3.33 m |
| Main Level | Living Room | 7.68 m | 3.32 m | 7.68 m x 3.32 m |
| Main Level | Primary Bedroom | 4.87 m | 4.39 m | 4.87 m x 4.39 m |
| Main Level | Bathroom | 3.62 m | 3 m | 3.62 m x 3 m |
| Main Level | Bedroom 2 | 3.83 m | 3.47 m | 3.83 m x 3.47 m |
| Main Level | Bathroom | 3.62 m | 3 m | 3.62 m x 3 m |
Utilities
| Cable | Available |
| Electricity | Installed |
https://www.realtor.ca/real-estate/28901320/582335-county-road-17-street-melancthon-rural-melancthon
Marg Mccarthy
Broker of Record
110 Centennial Road
Shelburne, Ontario L9V 2Z4
James Coffey
Salesperson
206 George Street
Arthur, Ontario N0G 1A0

