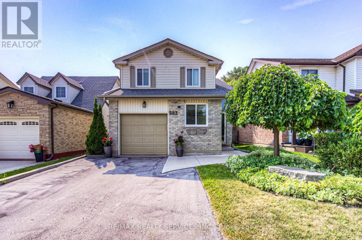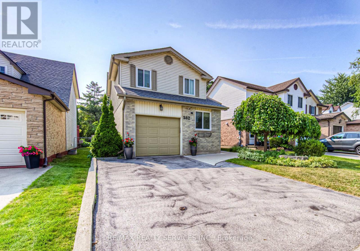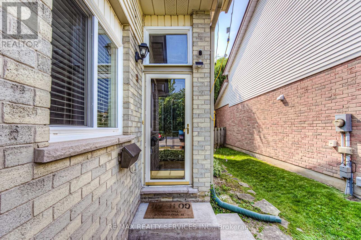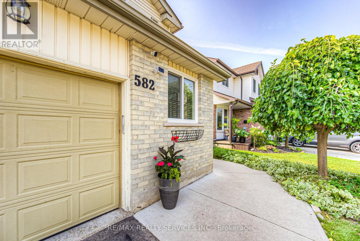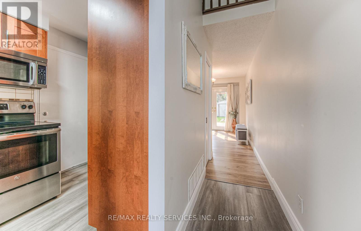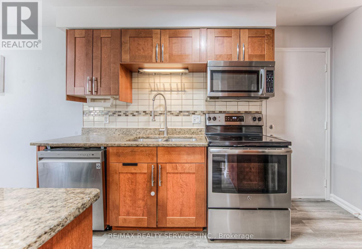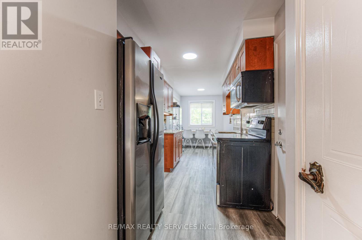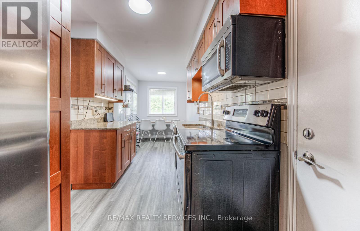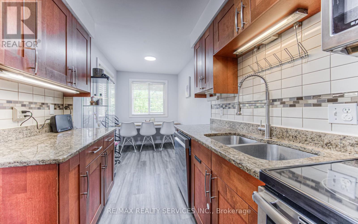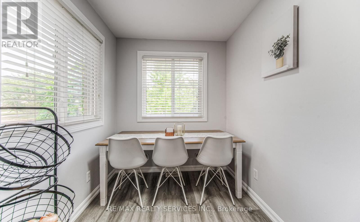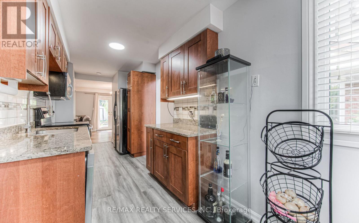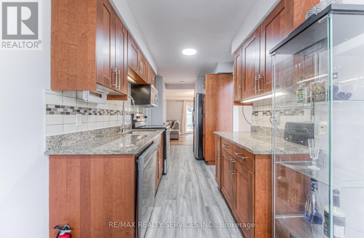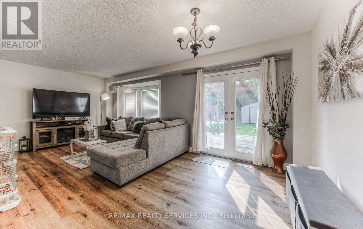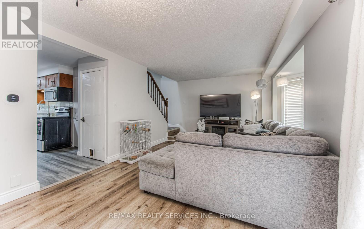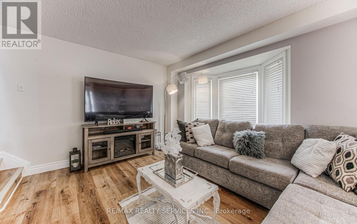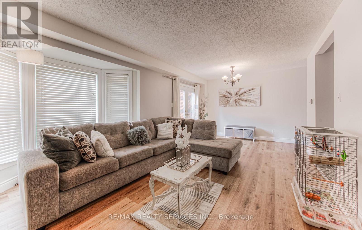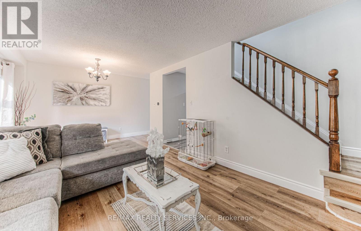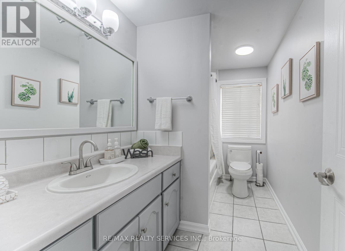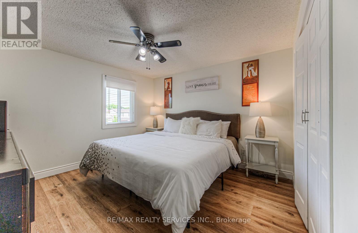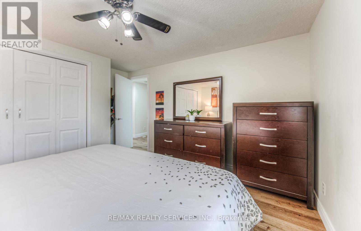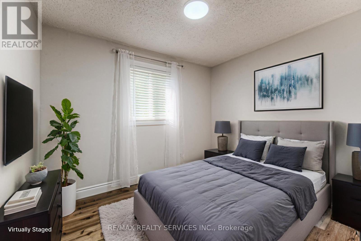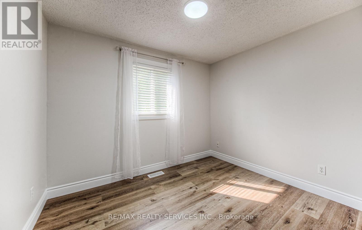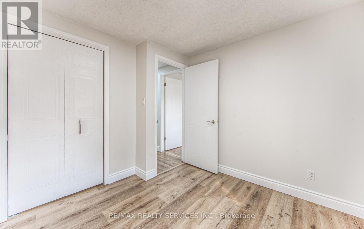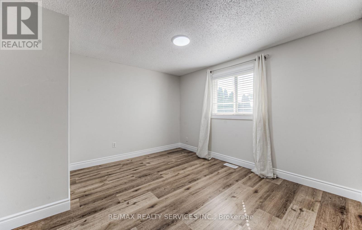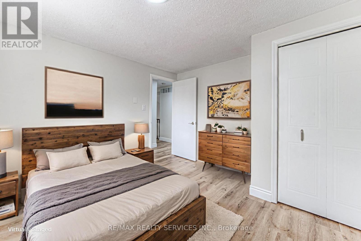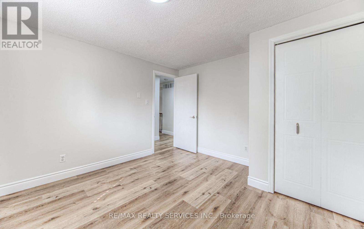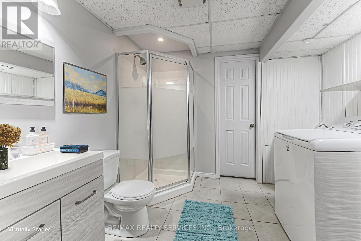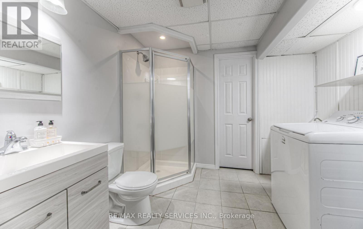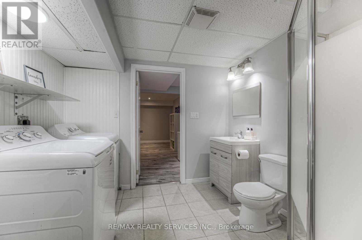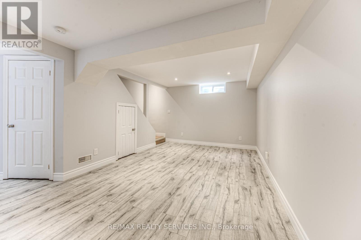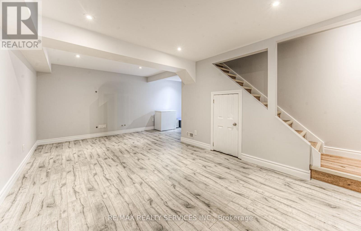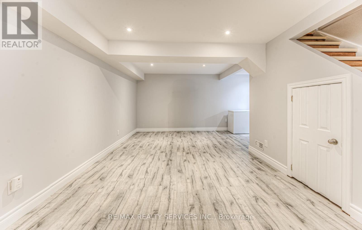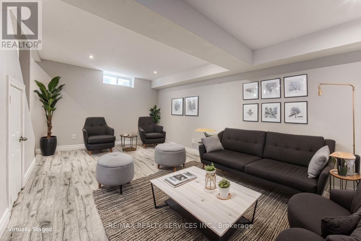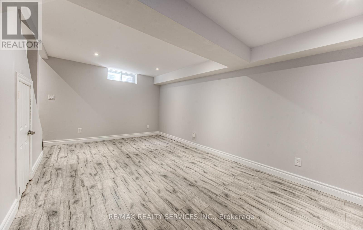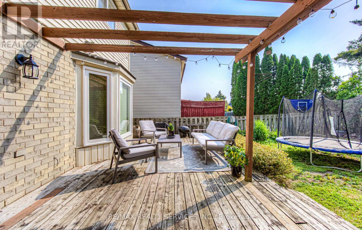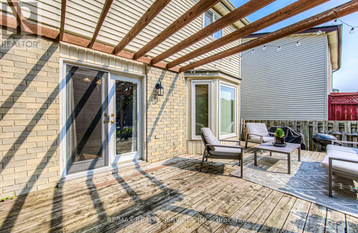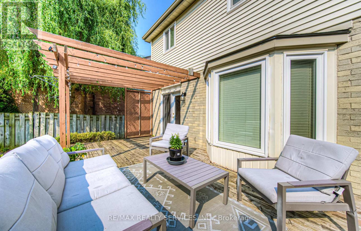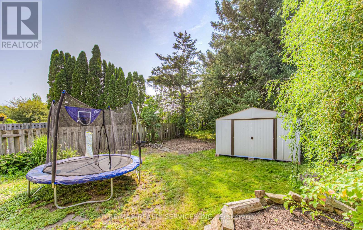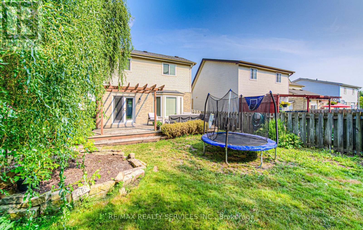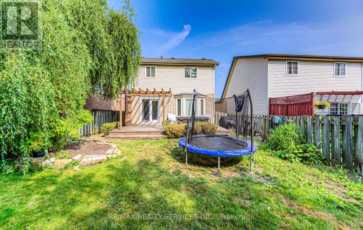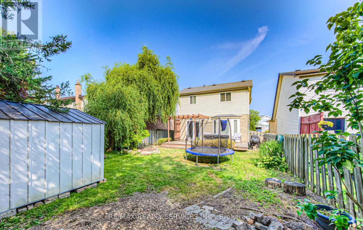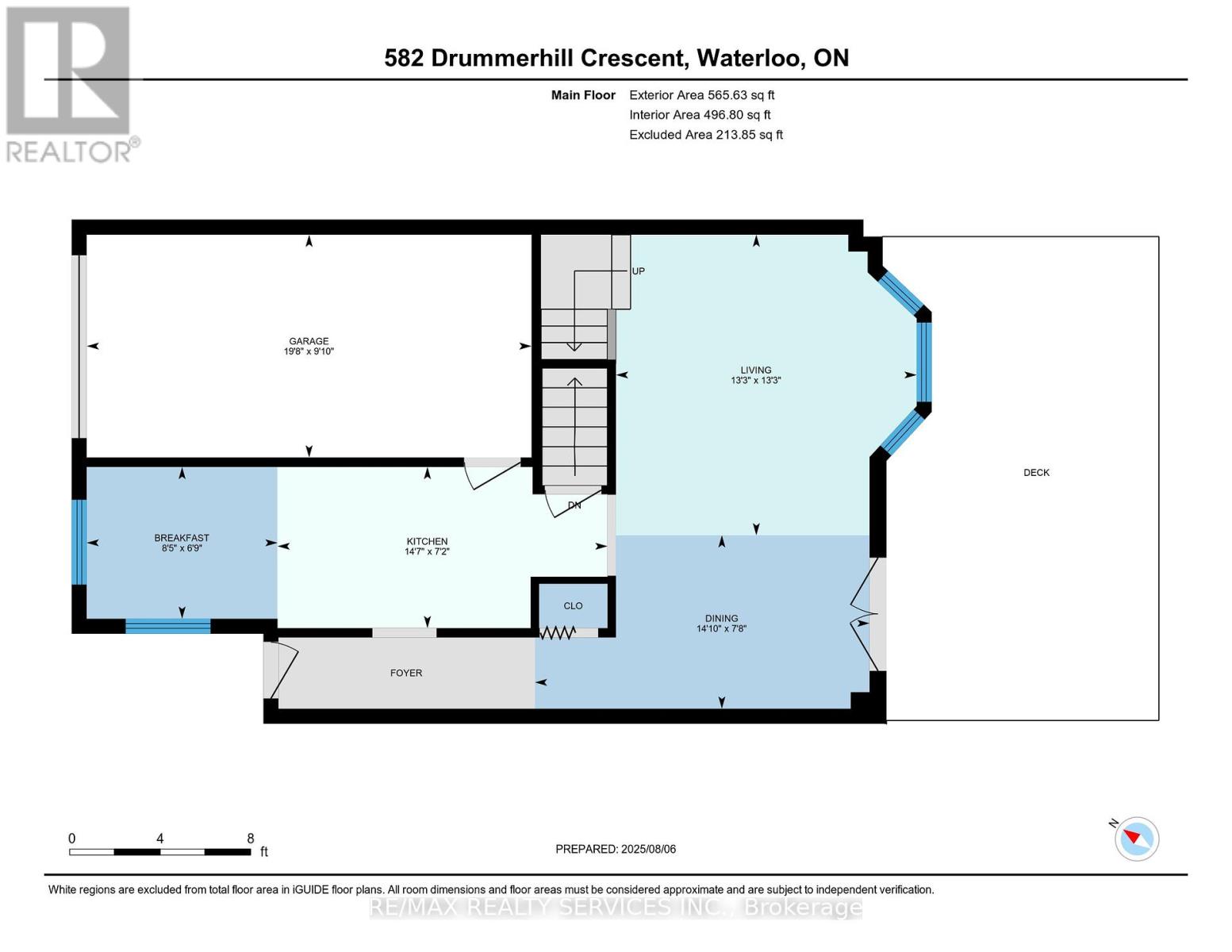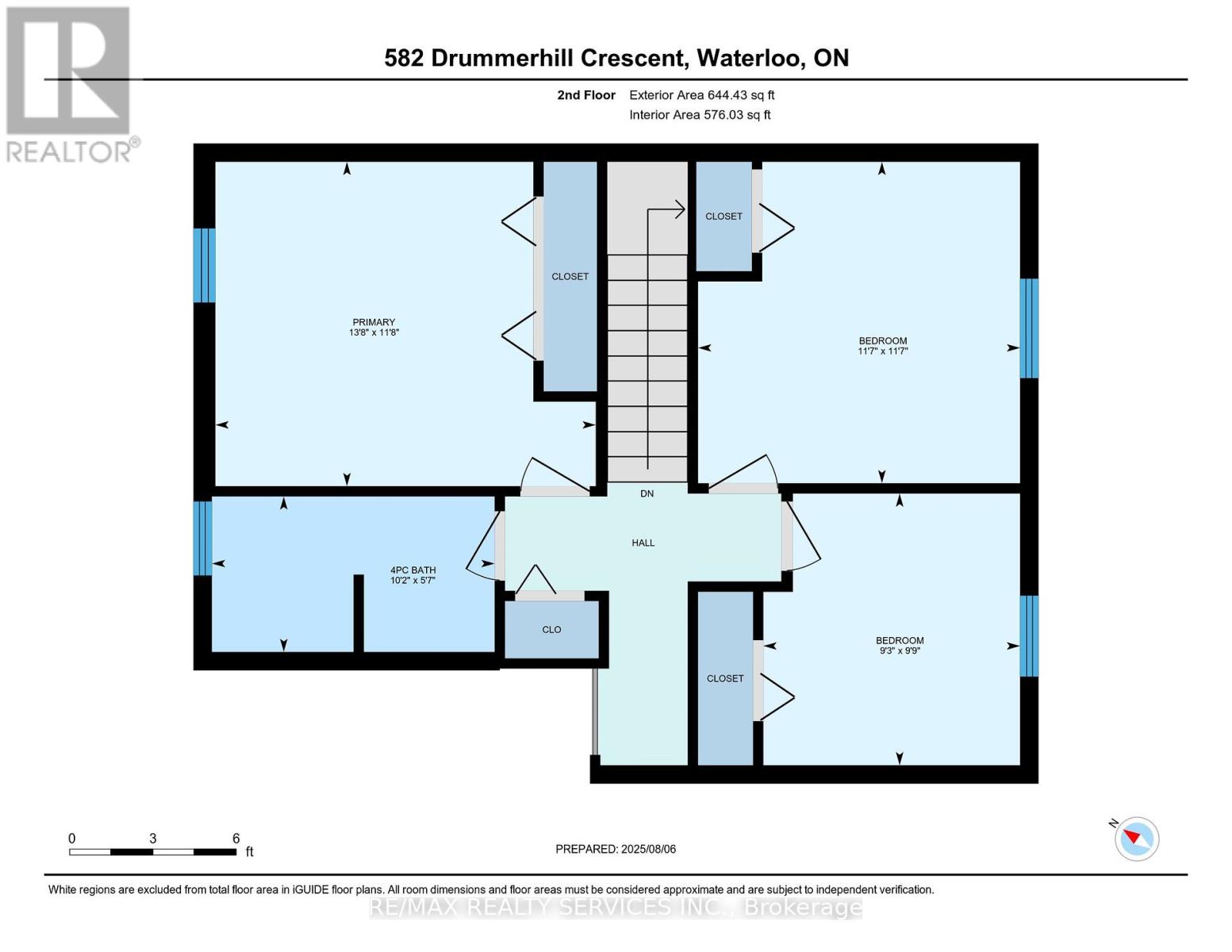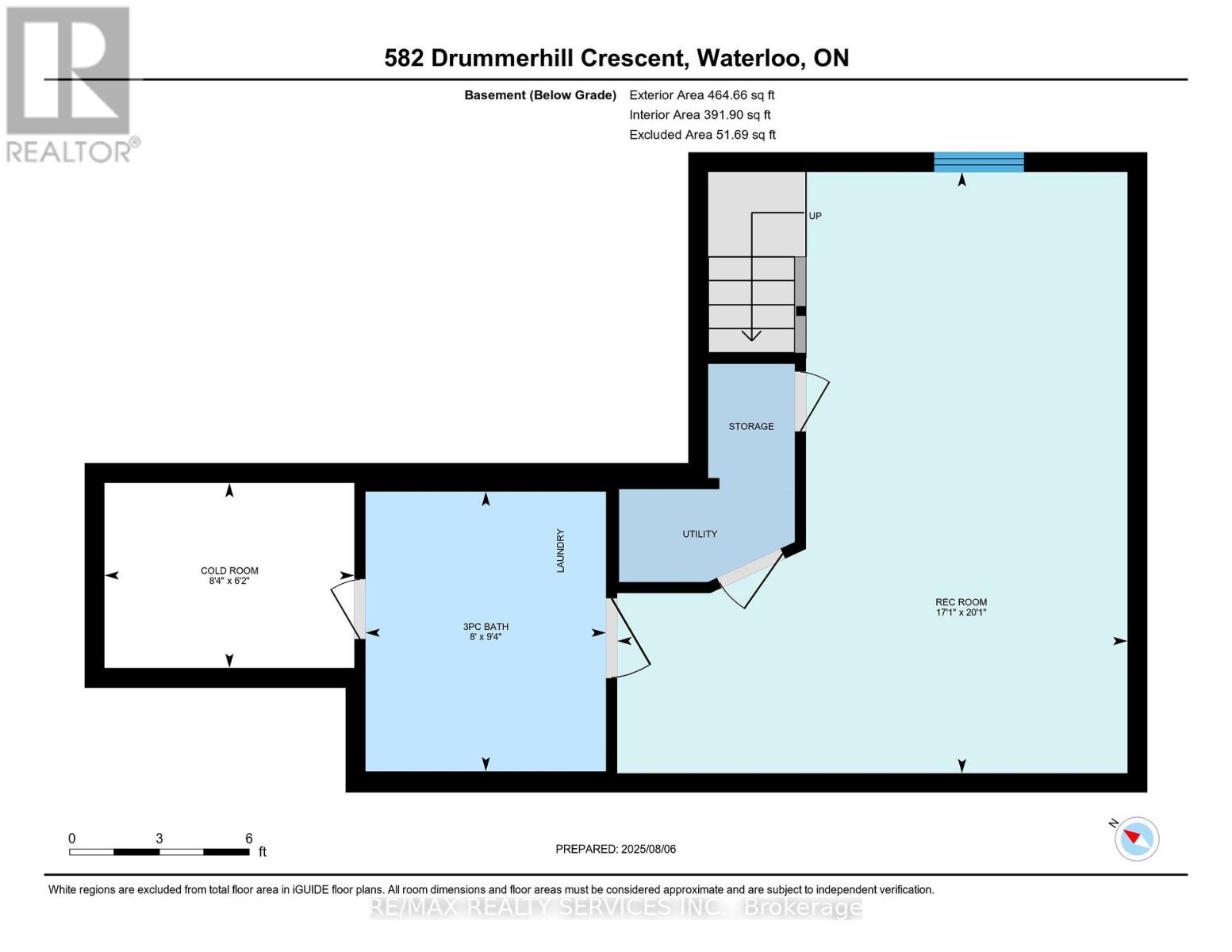582 Drummerhill Crescent Ne Waterloo, Ontario N2T 1G4
$725,000
Welcome to your new home on a Quiet crescent in desired Westvale neighbourhood. This is a Lovely Starter home that has been well maintained and perfect for first time Buyers or for those who may be looking for an investment or downsizing. Freshly painted in modern Neutral tones it is Move in Ready.... so Just Start Packing!!. Lovely Curb Appeal this Home Invites you with a Poured concrete Walkway and Beautiful perennials in Front yard. A Spacious main level with Large Bay Window in Living Rm overlooks the Fenced Rear Yard, ideal for watching the Kids and Pets play. The Walk Out from Dining Rm to Rear Deck is perfect for enjoying your summer afternoons and evenings. The Eat- In Kitchen features Stainless Appliances, and plenty of Counter space and cabinets/pantry. As you continue to the 2nd Level you will find 3 good sized bdrms and an updated 4pc bath. A little Corner nook could be a reading space or perhaps place a small desk for kids to do their homework. The basement has plenty of light with an L-shaped Rec Room, a 3-pc bath, laundry room, and Space for storage in Sep Room and under the Stairs. This home is carpet free on all 3 levels. Close to all Schools, Shopping, Parks, Trails, Golf courses (private and public), Highways, 3 Universities/Colleges, and absolutely everything you need. With all the big town amenities this cozy city still has a small-town feel. (id:60365)
Property Details
| MLS® Number | X12328316 |
| Property Type | Single Family |
| AmenitiesNearBy | Park, Place Of Worship, Public Transit, Schools |
| CommunityFeatures | School Bus |
| EquipmentType | Water Heater, Air Conditioner, Furnace |
| Features | Carpet Free, Sump Pump |
| ParkingSpaceTotal | 3 |
| RentalEquipmentType | Water Heater, Air Conditioner, Furnace |
| Structure | Deck |
Building
| BathroomTotal | 2 |
| BedroomsAboveGround | 3 |
| BedroomsTotal | 3 |
| Age | 31 To 50 Years |
| Appliances | Garage Door Opener Remote(s), Water Heater, Water Softener, Blinds, Dishwasher, Dryer, Garage Door Opener, Microwave, Stove, Washer, Refrigerator |
| BasementDevelopment | Finished |
| BasementType | N/a (finished) |
| ConstructionStyleAttachment | Detached |
| CoolingType | Central Air Conditioning |
| ExteriorFinish | Brick, Vinyl Siding |
| FlooringType | Laminate |
| FoundationType | Concrete |
| HeatingFuel | Natural Gas |
| HeatingType | Forced Air |
| StoriesTotal | 2 |
| SizeInterior | 1100 - 1500 Sqft |
| Type | House |
| UtilityWater | Municipal Water |
Parking
| Garage |
Land
| Acreage | No |
| FenceType | Fenced Yard |
| LandAmenities | Park, Place Of Worship, Public Transit, Schools |
| Sewer | Sanitary Sewer |
| SizeDepth | 114 Ft ,4 In |
| SizeFrontage | 32 Ft ,10 In |
| SizeIrregular | 32.9 X 114.4 Ft ; 32.88 X 114.38 X 32.94 X 116.38 |
| SizeTotalText | 32.9 X 114.4 Ft ; 32.88 X 114.38 X 32.94 X 116.38 |
| ZoningDescription | Sd-1 |
Rooms
| Level | Type | Length | Width | Dimensions |
|---|---|---|---|---|
| Second Level | Primary Bedroom | 3.56 m | 4.18 m | 3.56 m x 4.18 m |
| Second Level | Bedroom 2 | 2.98 m | 2.82 m | 2.98 m x 2.82 m |
| Second Level | Bedroom 3 | 3.53 m | 3.54 m | 3.53 m x 3.54 m |
| Second Level | Bathroom | 1.71 m | 3.11 m | 1.71 m x 3.11 m |
| Basement | Laundry Room | 2 m | 2.49 m | 2 m x 2.49 m |
| Basement | Recreational, Games Room | 6.13 m | 5.2 m | 6.13 m x 5.2 m |
| Basement | Bathroom | 2.85 m | 2.45 m | 2.85 m x 2.45 m |
| Main Level | Kitchen | 2.17 m | 4.45 m | 2.17 m x 4.45 m |
| Main Level | Living Room | 4.05 m | 4.05 m | 4.05 m x 4.05 m |
| Main Level | Dining Room | 2.34 m | 4.51 m | 2.34 m x 4.51 m |
https://www.realtor.ca/real-estate/28698667/582-drummerhill-crescent-ne-waterloo
Kimberley Anne Asanin
Salesperson
295 Queen Street East
Brampton, Ontario L6W 3R1
Sunny Gawri
Broker
295 Queen Street East
Brampton, Ontario L6W 3R1

