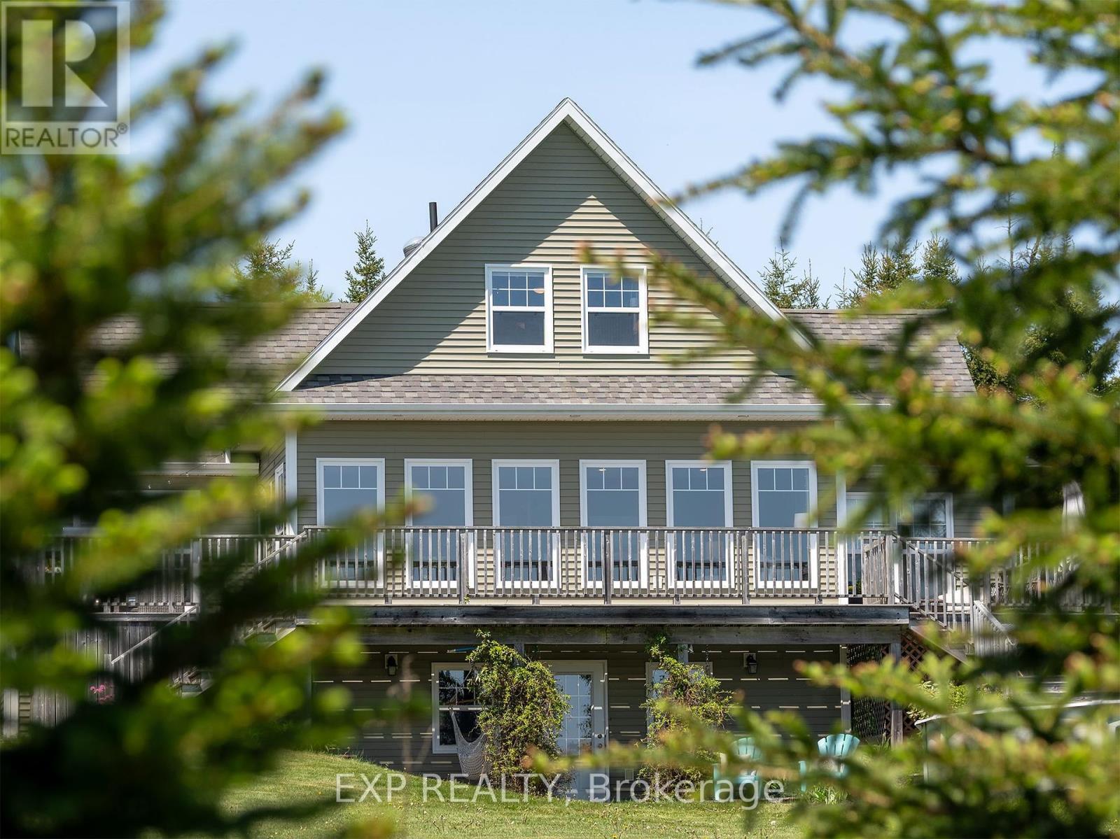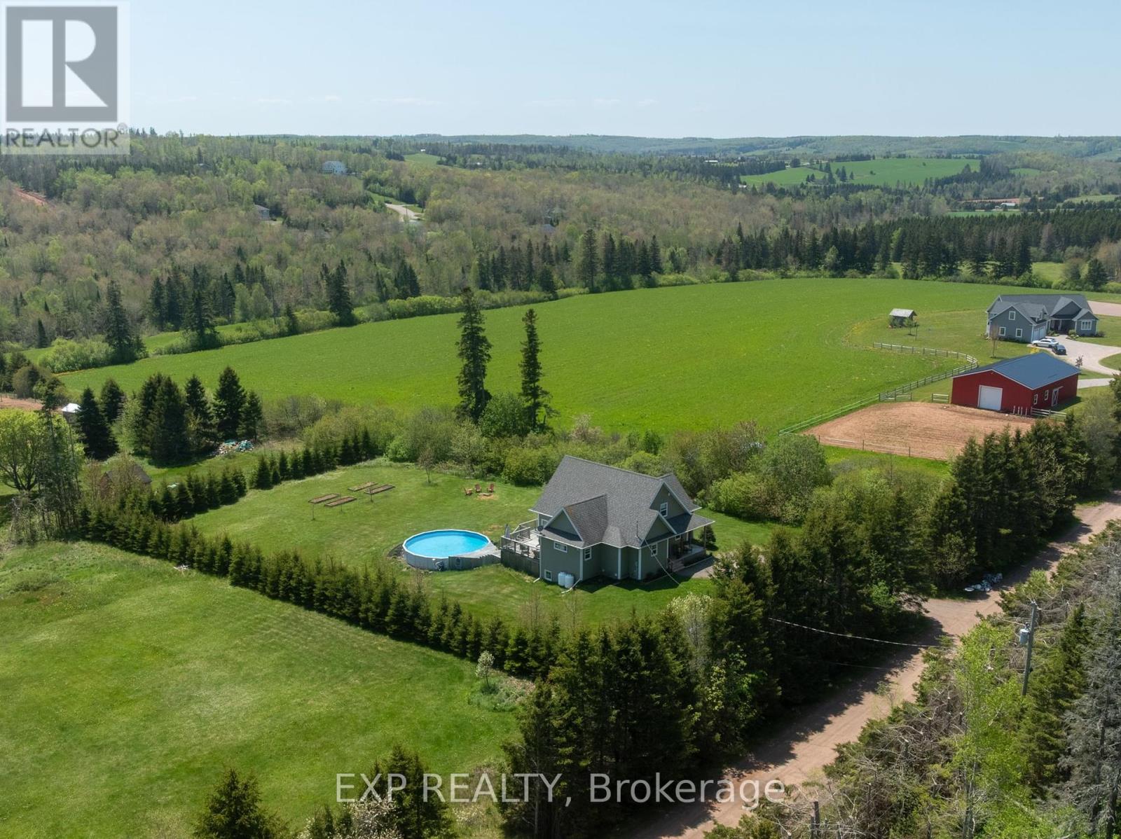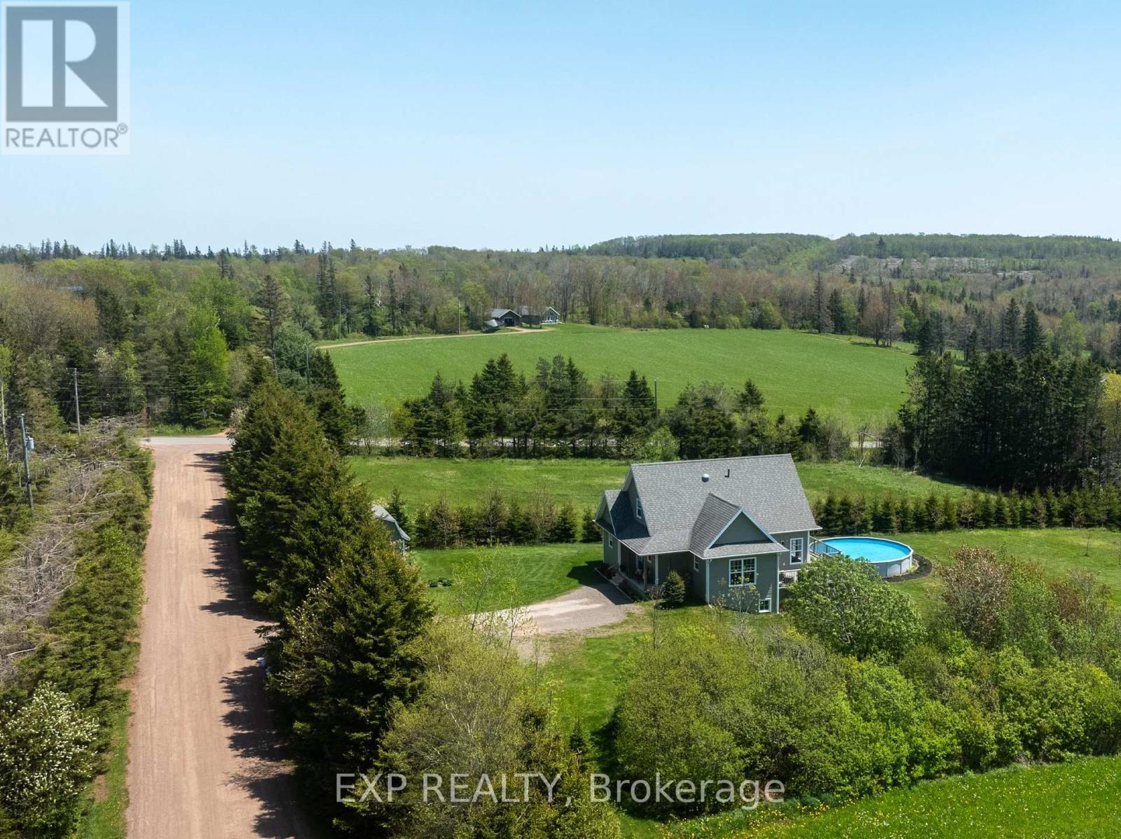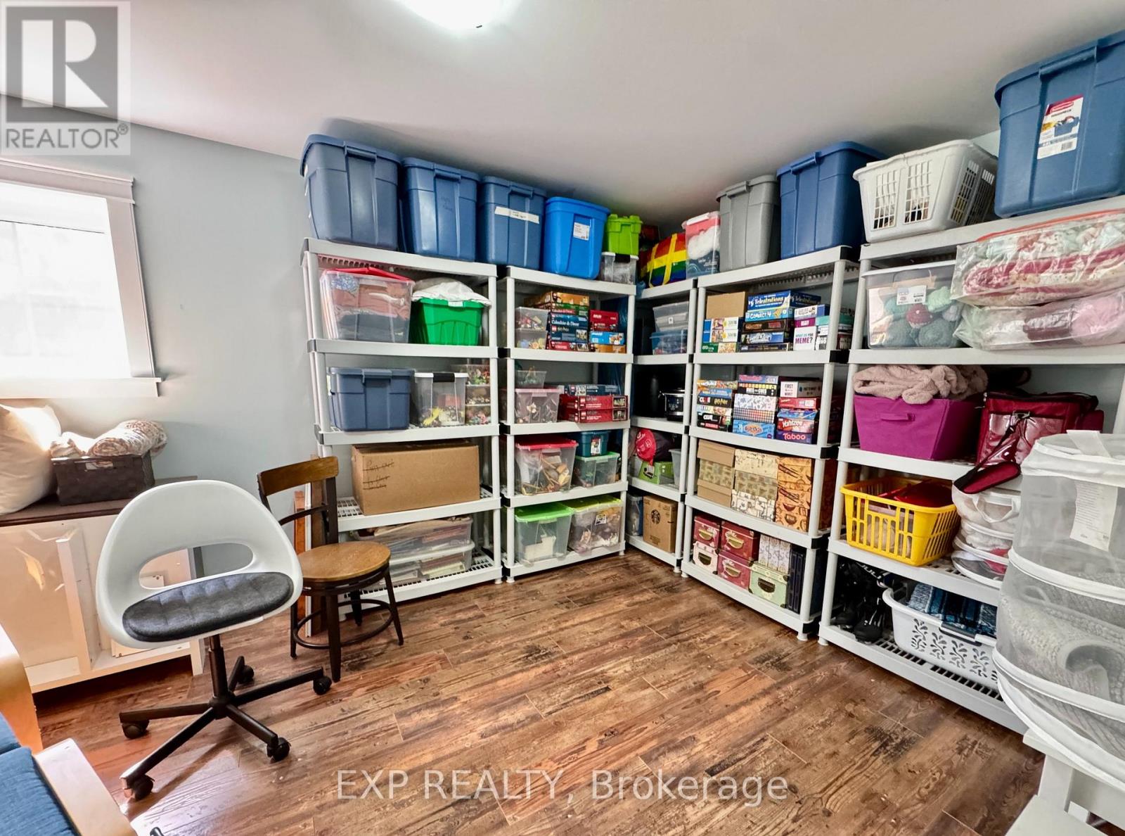582 Callaghan Road Prince Edward Island, Prince Edward Island C0A 1Y0
$769,900
Beautiful custom-built home that is now available. This 12-year-old residence offers a total combined living space of 3350 sq.ft. and features 5 bedrooms and 3 bathrooms, all constructed with exceptional attention to detail. As you enter through the covered front porch, you'll find a spacious vestibule with plenty of storage for outerwear. The home is designed to maximize your appreciation of nature and the surrounding rolling hillside views, thanks to gorgeous windows and thoughtful finishing touches. The main floor includes a prim. bdrm. and an appealing bonus room, which is currently used as an office but could easily serve as a guest bedroom, TV room/den, nursery, formal dining room or hobby space, depending on your needs. The fully finished lower ground level is a significant asset, featuring a walk-out and separate exterior access, making it easily adaptable as a private suite or potential income unit. The property is conveniently located just 20 minutes from Charlottetown and 10 minutes from the town of Cornwall. Also within 20 minutes drive to the beaches of the North and South shores. 5 min. to Brookvale ski hill and Strathgartney Provincial Park for hiking trails. Clows Red and White General Store is 5 min. away and includes liquor agent. Fishing at Carragher's pond a 5 min. walk! So many golf courses within 30 minute radius of this property. all day sunshine and picturesque rolling green hills from the large (+/- 800 sq.ft) deck and all main floor rooms.Please verify all measurements. Dining /kitchen measurements are combined. (5th bedroom currently being used as storage). (id:60365)
Property Details
| MLS® Number | X12192211 |
| Property Type | Single Family |
| AmenitiesNearBy | Ski Area |
| CommunityFeatures | Community Centre, School Bus |
| EquipmentType | Propane Tank |
| Features | Hillside, Wooded Area, Sloping, Partially Cleared, Open Space, Dry, Carpet Free, Sump Pump |
| ParkingSpaceTotal | 6 |
| PoolType | Above Ground Pool, Outdoor Pool |
| RentalEquipmentType | Propane Tank |
| Structure | Deck, Porch, Shed |
| ViewType | Valley View |
Building
| BathroomTotal | 3 |
| BedroomsAboveGround | 5 |
| BedroomsTotal | 5 |
| Age | 6 To 15 Years |
| Amenities | Fireplace(s) |
| Appliances | Cooktop, Dishwasher, Dryer, Hood Fan, Stove, Washer, Refrigerator |
| BasementDevelopment | Finished |
| BasementFeatures | Walk Out |
| BasementType | Full (finished) |
| ConstructionStyleAttachment | Detached |
| CoolingType | Air Exchanger |
| ExteriorFinish | Vinyl Siding |
| FireProtection | Smoke Detectors |
| FireplacePresent | Yes |
| FireplaceTotal | 1 |
| FoundationType | Concrete |
| HeatingFuel | Propane |
| HeatingType | Radiant Heat |
| StoriesTotal | 2 |
| SizeInterior | 1500 - 2000 Sqft |
| Type | House |
| UtilityWater | Drilled Well |
Parking
| No Garage | |
| Tandem |
Land
| Acreage | No |
| LandAmenities | Ski Area |
| LandscapeFeatures | Landscaped |
| Sewer | Septic System |
| SizeDepth | 270 Ft |
| SizeFrontage | 172 Ft |
| SizeIrregular | 172 X 270 Ft ; Very Minor From Side To Side Depth |
| SizeTotalText | 172 X 270 Ft ; Very Minor From Side To Side Depth |
| SoilType | Clay |
| SurfaceWater | Lake/pond |
| ZoningDescription | Residential |
Rooms
| Level | Type | Length | Width | Dimensions |
|---|---|---|---|---|
| Main Level | Primary Bedroom | 4.88 m | 4.57 m | 4.88 m x 4.57 m |
| Main Level | Mud Room | 3.99 m | 1.54 m | 3.99 m x 1.54 m |
| Main Level | Office | 4.88 m | 3.66 m | 4.88 m x 3.66 m |
| Main Level | Kitchen | 8.84 m | 3.99 m | 8.84 m x 3.99 m |
| Main Level | Dining Room | 8.84 m | 3.99 m | 8.84 m x 3.99 m |
| Main Level | Living Room | 4.29 m | 3.37 m | 4.29 m x 3.37 m |
| Upper Level | Bedroom 2 | 4.88 m | 4.59 m | 4.88 m x 4.59 m |
| Upper Level | Bedroom 3 | 4.88 m | 3.96 m | 4.88 m x 3.96 m |
| Ground Level | Family Room | 7.64 m | 4.29 m | 7.64 m x 4.29 m |
| Ground Level | Bedroom 4 | 4.88 m | 4.57 m | 4.88 m x 4.57 m |
| Ground Level | Bedroom 5 | 4.88 m | 3.66 m | 4.88 m x 3.66 m |
Utilities
| Cable | Installed |
| Electricity | Installed |
https://www.realtor.ca/real-estate/28408519/582-callaghan-road-prince-edward-island
Lisa Macewen
Broker
4711 Yonge St 10th Flr, 106430
Toronto, Ontario M2N 6K8














































