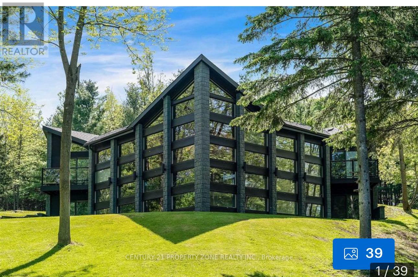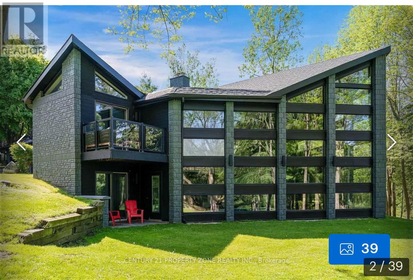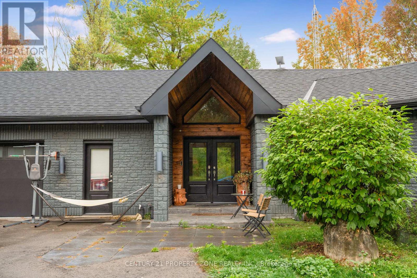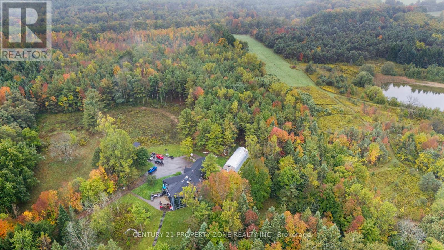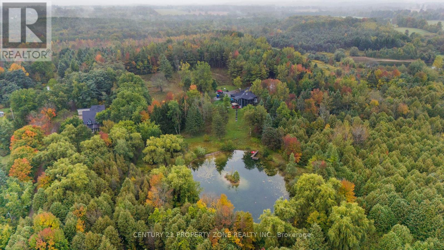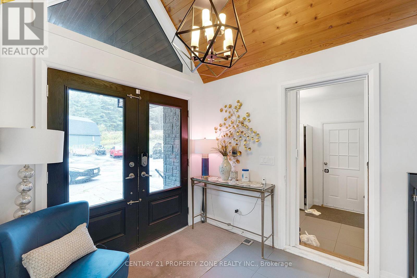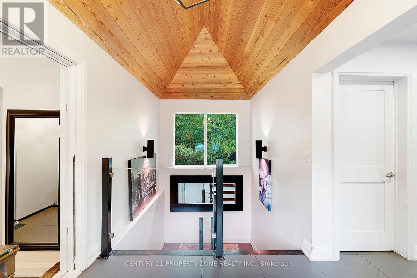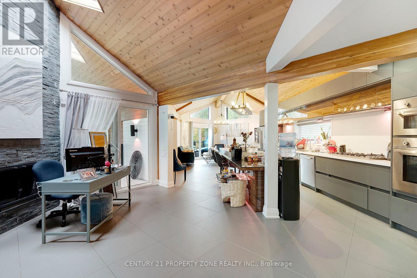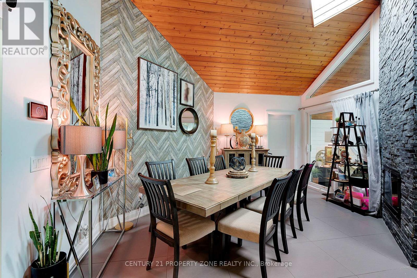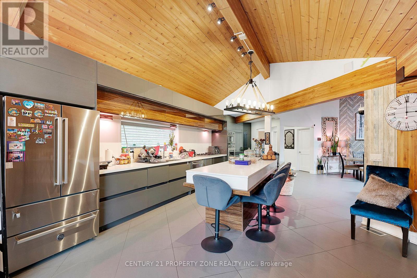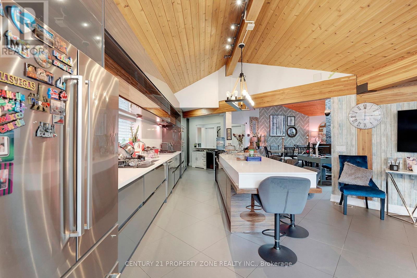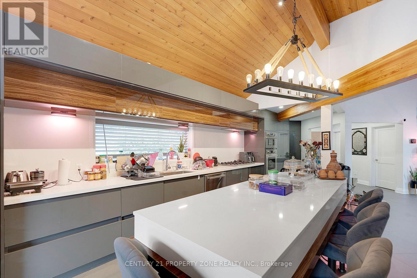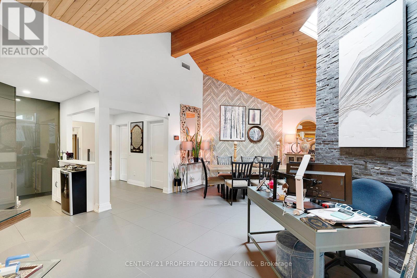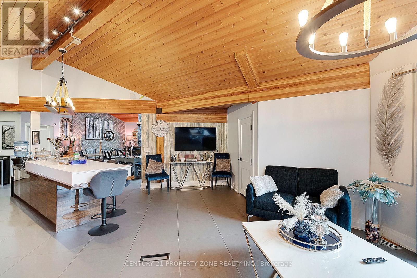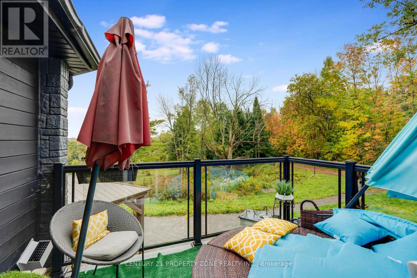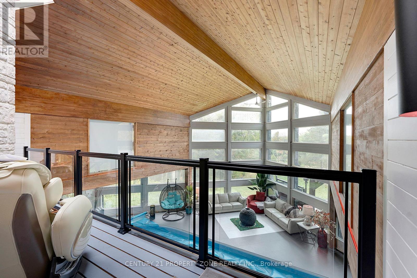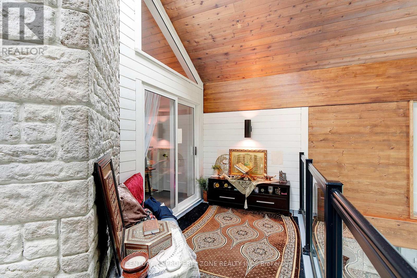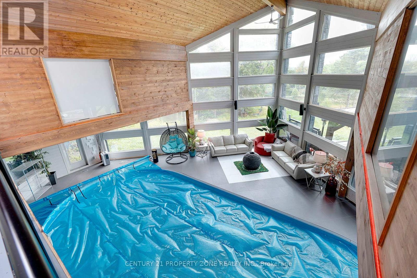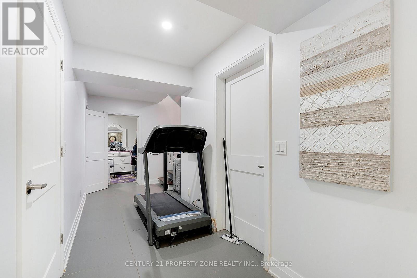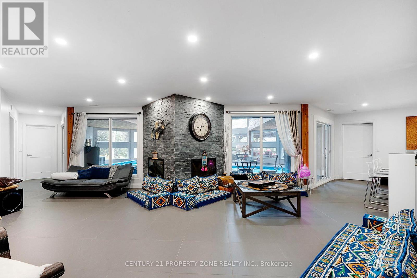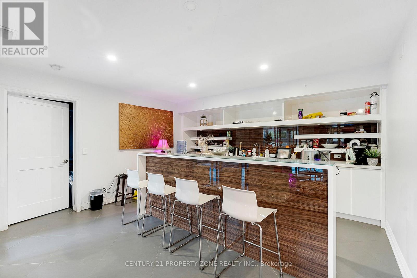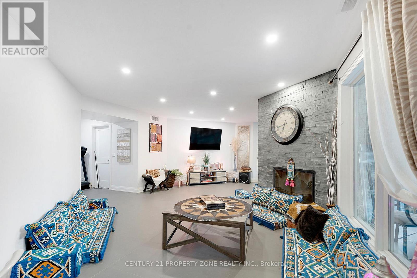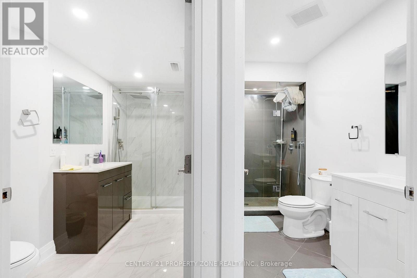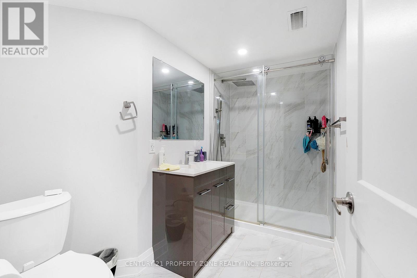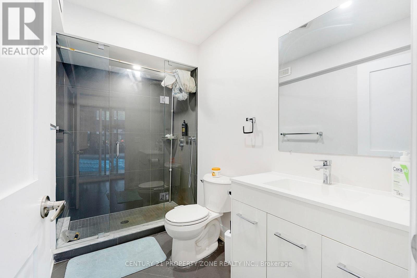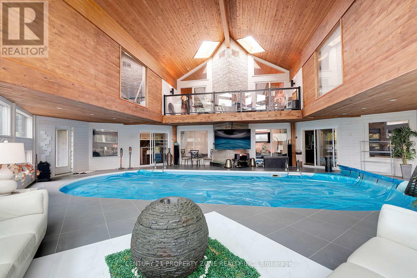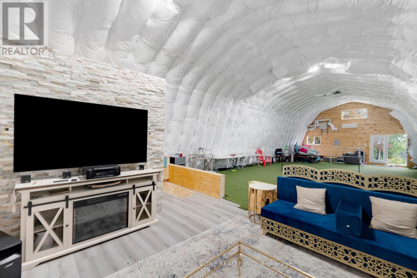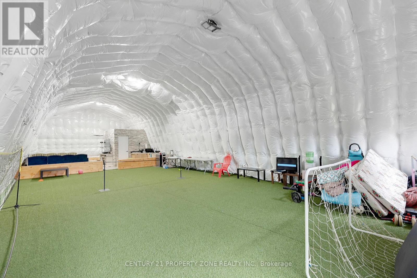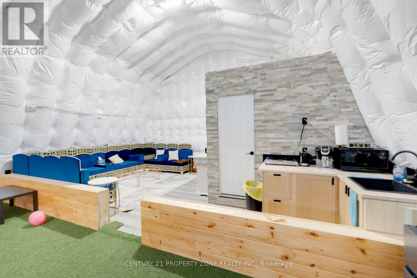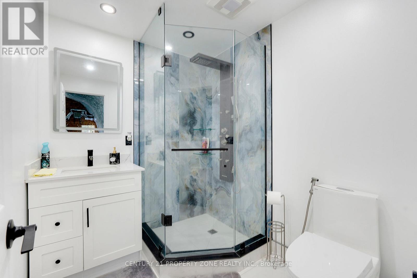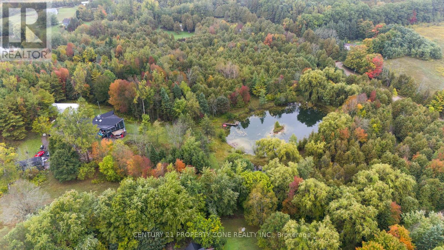5814 Tenth Line Erin, Ontario N0B 1T0
$7,900 Monthly
A R.A.R.E opportunity to L.E.A.S.E true L.U.X.U.R.Y. in a private natural setting. Stunning Modern Custom Home on 14.89 AcresThis stunning, custom-built home sits on 14.89 acres of peaceful, private land, offering the perfect balance of luxury and nature. With endless walking trails and a spring-fed pond stocked with bass and trout, this property is ideal for those who enjoythe outdoors.Inside, the open-concept design features soaring beamed ceilings, a gourmet eat-in kitchen with top-of-the-line Bertazzoni appliances,a large center island, and a seamless walk-out to the patio. A dramatic floor-to-ceiling double-sided fireplace anchors the living space, while an observation deck overlooks the indoor pool and hot tub, creating a spectacular space for entertaining.The primary suite is a true retreat, complete with a private deck, a 4-piece spa-like ensuite, and a modern walk-in closet. The lowerlevel offers two additional bedrooms, each with their own patio walk-outs, plus an open-concept family room and bar with stunningviews of the pool area.Adding even more value, the property includes a detached workshop with heat, water, and electricity perfect for hobbies, storage, orprofessional use.Highlights:14.89 acres of tranquil, private landSpring-fed pond with bass & troutIndoor pool & hot tub with observation deckGourmet kitchen with Bertazzoni appliancesPrimary suite with deck, ensuite & walk-in closetLower level with 2 bedrooms, patios, family room & barDetached heated workshop with water & electricity (id:60365)
Property Details
| MLS® Number | X12415117 |
| Property Type | Single Family |
| Community Name | Rural Erin |
| Features | Carpet Free, In Suite Laundry |
| ParkingSpaceTotal | 10 |
| PoolType | Indoor Pool |
Building
| BathroomTotal | 4 |
| BedroomsAboveGround | 4 |
| BedroomsTotal | 4 |
| Appliances | Garage Door Opener Remote(s), Oven - Built-in, Water Heater |
| ArchitecturalStyle | Bungalow |
| BasementFeatures | Walk Out |
| BasementType | N/a |
| ConstructionStyleAttachment | Detached |
| CoolingType | Central Air Conditioning |
| ExteriorFinish | Brick |
| FireplacePresent | Yes |
| FlooringType | Ceramic |
| HeatingFuel | Natural Gas |
| HeatingType | Forced Air |
| StoriesTotal | 1 |
| SizeInterior | 3000 - 3500 Sqft |
| Type | House |
| UtilityWater | Municipal Water |
Parking
| Attached Garage | |
| Garage |
Land
| Acreage | No |
| Sewer | Septic System |
Rooms
| Level | Type | Length | Width | Dimensions |
|---|---|---|---|---|
| Basement | Bathroom | 2.96 m | 4.27 m | 2.96 m x 4.27 m |
| Lower Level | Other | 8.99 m | 6.4 m | 8.99 m x 6.4 m |
| Lower Level | Living Room | 4.66 m | 3.57 m | 4.66 m x 3.57 m |
| Lower Level | Bedroom 3 | 3.89 m | 4.22 m | 3.89 m x 4.22 m |
| Lower Level | Bedroom 4 | 4 m | 3.91 m | 4 m x 3.91 m |
| Lower Level | Living Room | 4.66 m | 3.57 m | 4.66 m x 3.57 m |
| Main Level | Family Room | 4.65 m | 3.31 m | 4.65 m x 3.31 m |
| Main Level | Dining Room | 4 m | 4.43 m | 4 m x 4.43 m |
| Main Level | Kitchen | 9.69 m | 8.65 m | 9.69 m x 8.65 m |
| Main Level | Laundry Room | 2.72 m | 3.3 m | 2.72 m x 3.3 m |
| Main Level | Primary Bedroom | 6.54 m | 6.24 m | 6.54 m x 6.24 m |
| Main Level | Bedroom 2 | 3.73 m | 4.76 m | 3.73 m x 4.76 m |
https://www.realtor.ca/real-estate/28887937/5814-tenth-line-erin-rural-erin
Navpreet Bhogal
Broker
8975 Mcclaughlin Rd #6
Brampton, Ontario L6Y 0Z6

