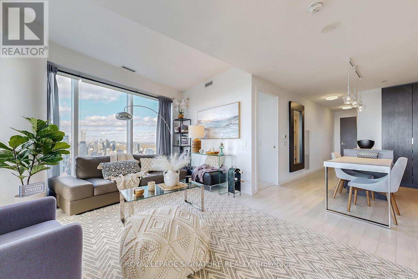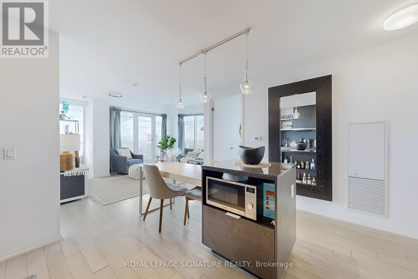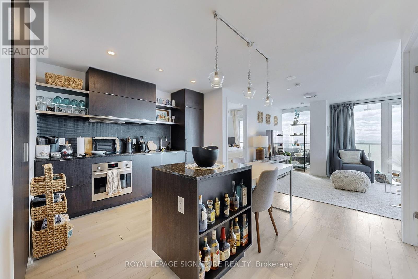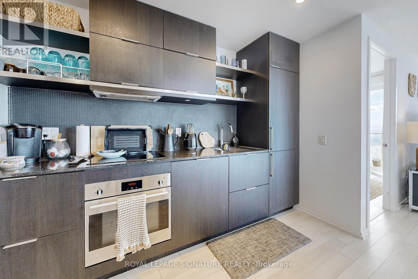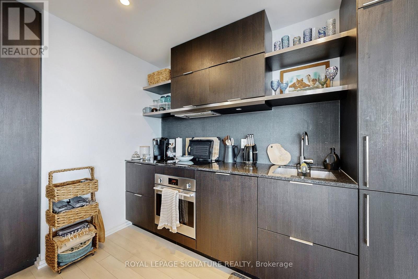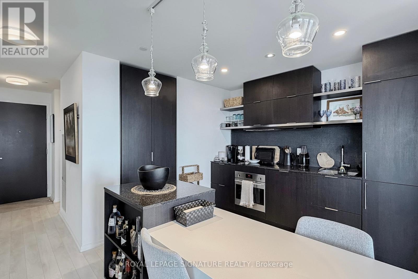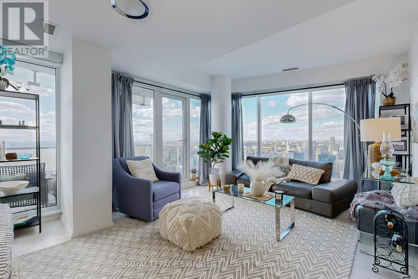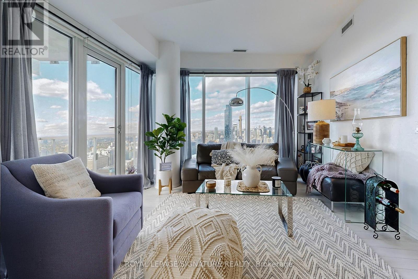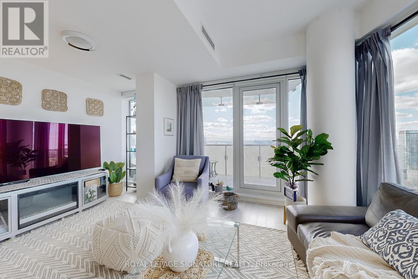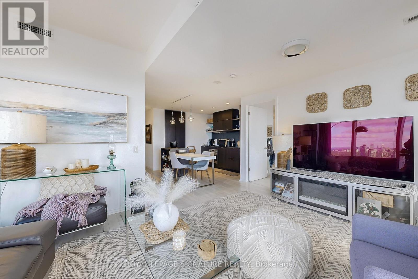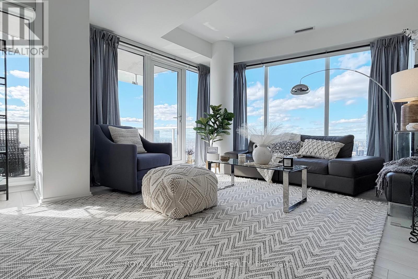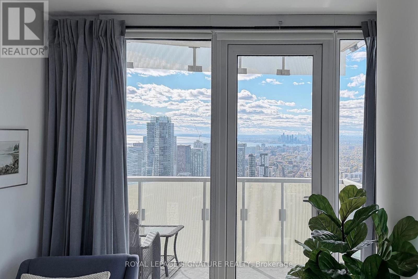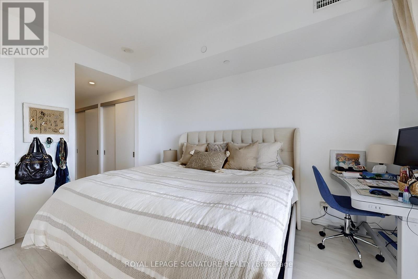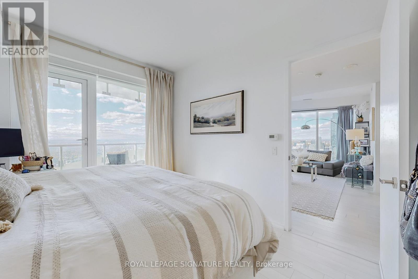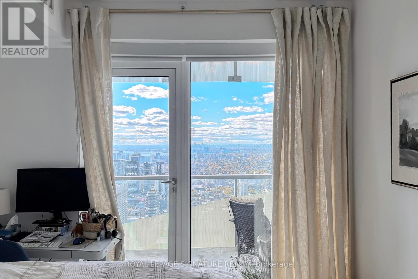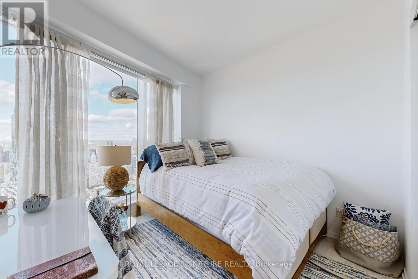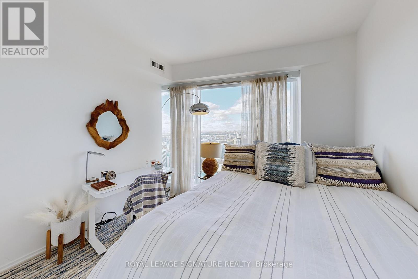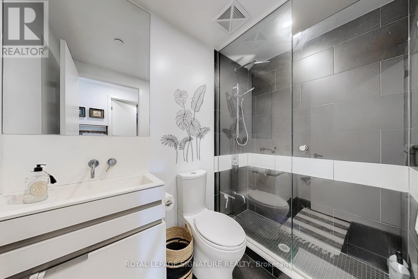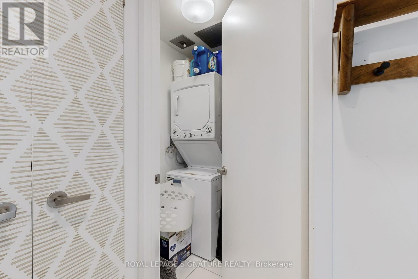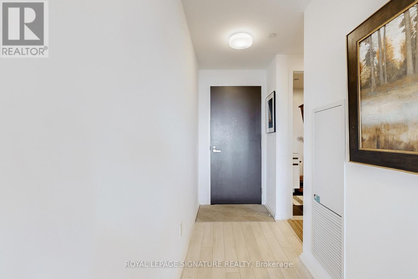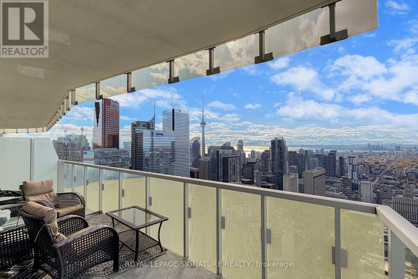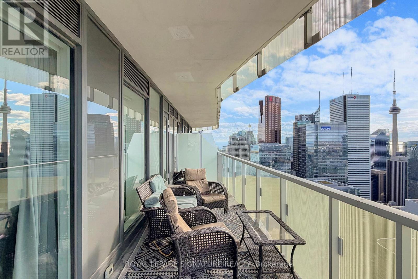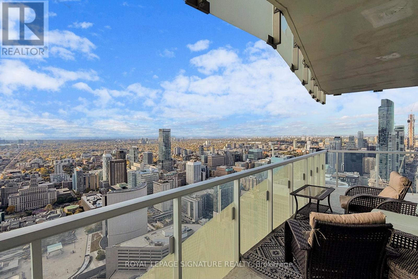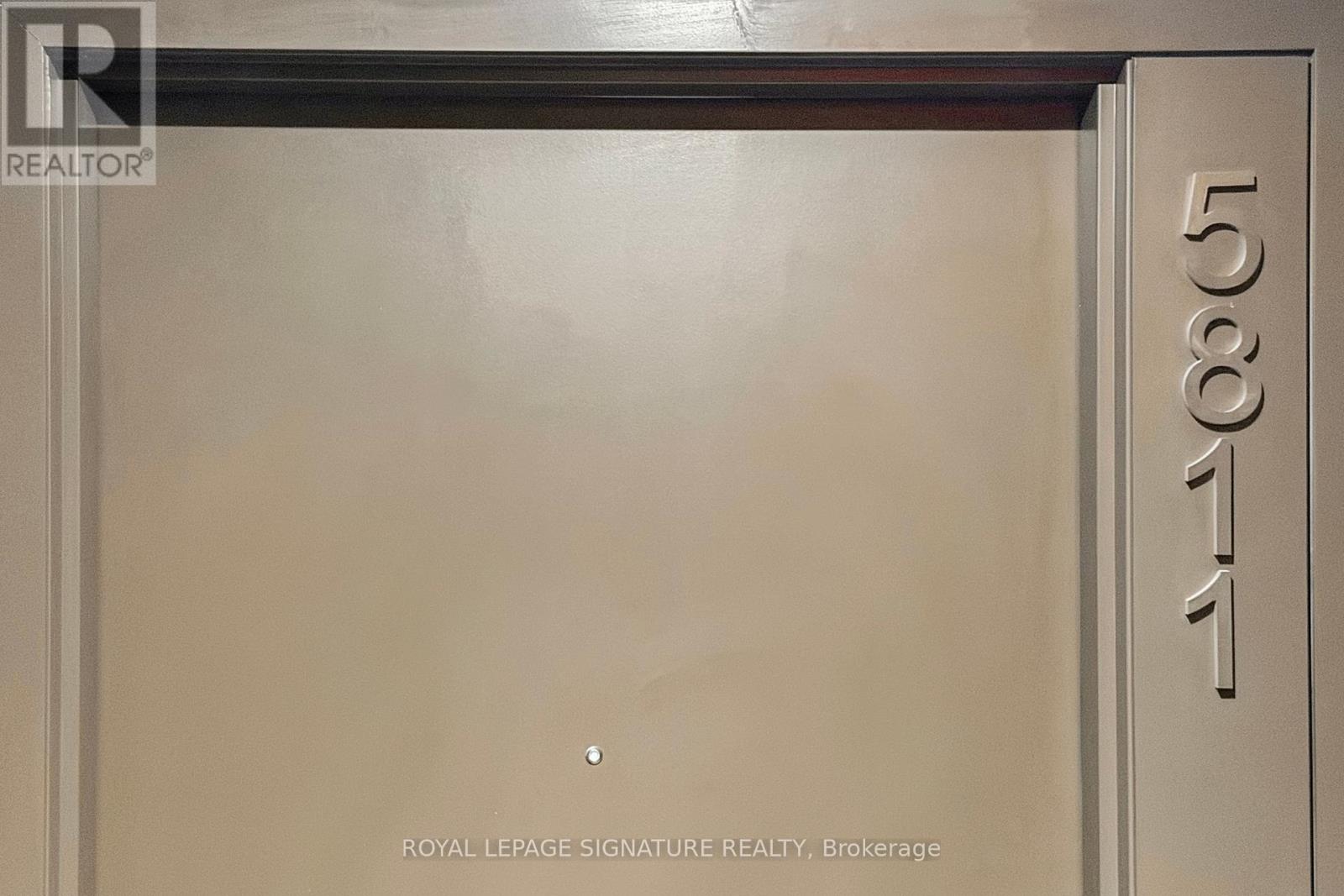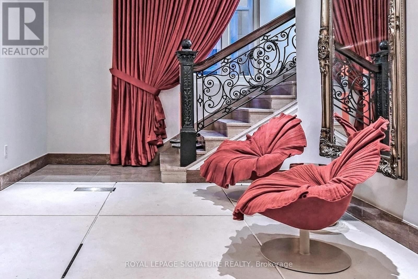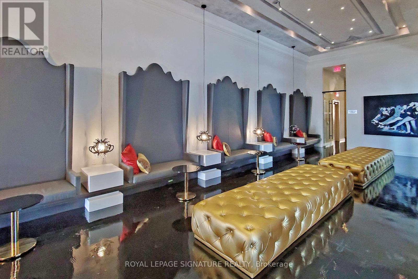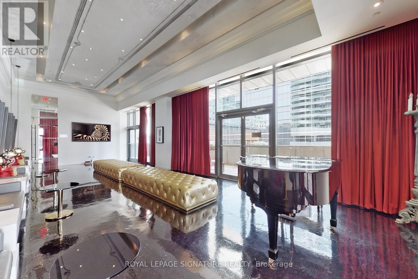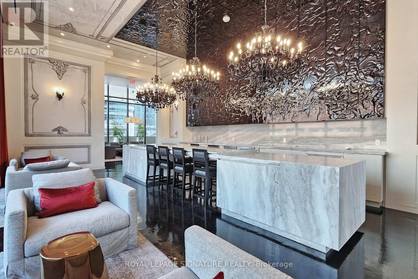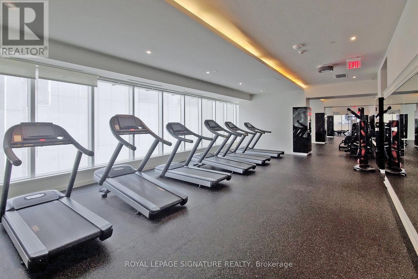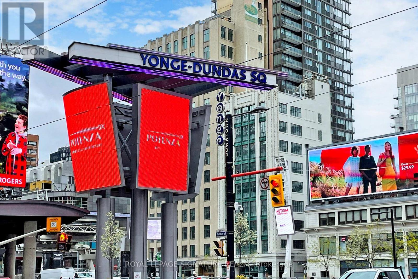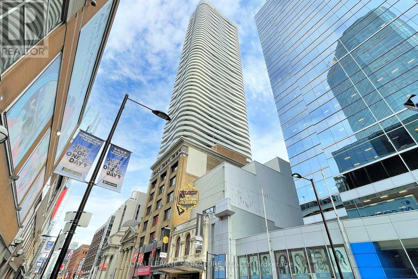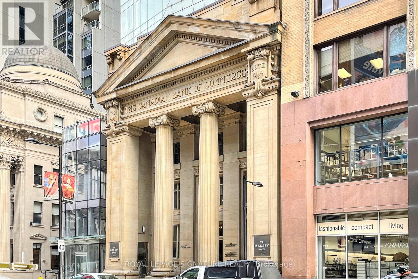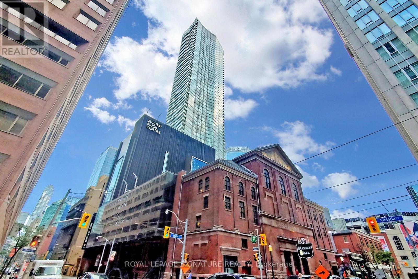5811 - 197 Yonge Street Toronto, Ontario M5B 0C1
$5,500 Monthly
A luxurious, oversized 2-bedroom furnished corner suite (approx. 1,100 sq. ft.) featuring a custom, extra-wide kitchen and walls of floor-to-ceiling windows with unobstructed panoramic views of the CN Tower, lake, and city skyline. Enjoy two walkouts to a large private balcony, perfect for morning coffee or sunset views. Parking included. Unbeatable downtown location directly across from the CF Toronto Eaton Centre, steps to the Queen subway/PATH, City Hall, the Financial District, dining, shopping, and theatres-urban living at its best. (id:60365)
Property Details
| MLS® Number | C12479532 |
| Property Type | Single Family |
| Community Name | Church-Yonge Corridor |
| AmenitiesNearBy | Hospital, Public Transit, Schools |
| CommunityFeatures | Pets Allowed With Restrictions |
| Features | Balcony, In Suite Laundry |
| ParkingSpaceTotal | 1 |
| ViewType | View |
Building
| BathroomTotal | 2 |
| BedroomsAboveGround | 2 |
| BedroomsTotal | 2 |
| Age | 0 To 5 Years |
| Amenities | Security/concierge, Exercise Centre, Party Room |
| Appliances | Dishwasher, Dryer, Microwave, Stove, Washer, Window Coverings, Refrigerator |
| BasementType | None |
| CoolingType | Central Air Conditioning |
| ExteriorFinish | Concrete |
| FlooringType | Laminate |
| HeatingFuel | Natural Gas |
| HeatingType | Forced Air |
| SizeInterior | 1000 - 1199 Sqft |
| Type | Apartment |
Parking
| Underground | |
| Garage |
Land
| Acreage | No |
| LandAmenities | Hospital, Public Transit, Schools |
Rooms
| Level | Type | Length | Width | Dimensions |
|---|---|---|---|---|
| Flat | Living Room | 4.17 m | 5.31 m | 4.17 m x 5.31 m |
| Flat | Dining Room | 5.31 m | 4.17 m | 5.31 m x 4.17 m |
| Flat | Kitchen | 3.05 m | 4.02 m | 3.05 m x 4.02 m |
| Flat | Primary Bedroom | 4.04 m | 3.2 m | 4.04 m x 3.2 m |
| Flat | Bedroom 2 | 3.28 m | 3.02 m | 3.28 m x 3.02 m |
Elena Saradidis
Salesperson
495 Wellington St W #100
Toronto, Ontario M5V 1G1
Aimee Chea
Salesperson
495 Wellington St W #100
Toronto, Ontario M5V 1G1

