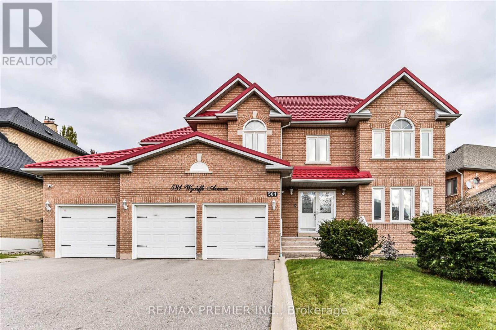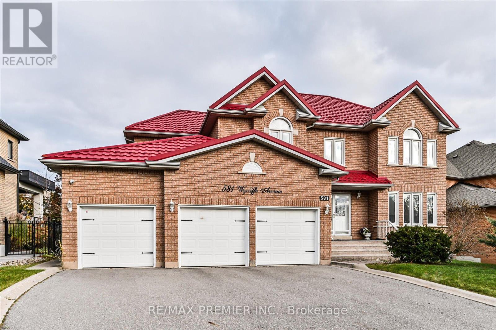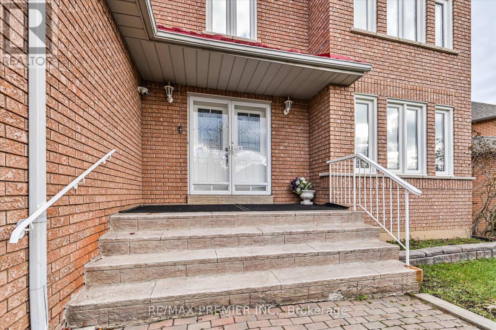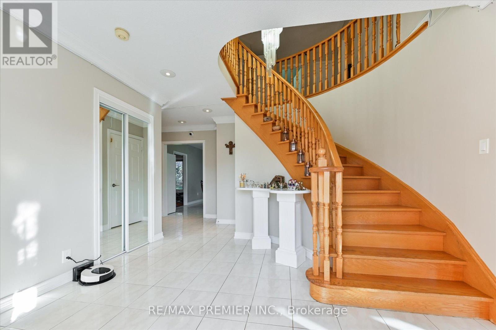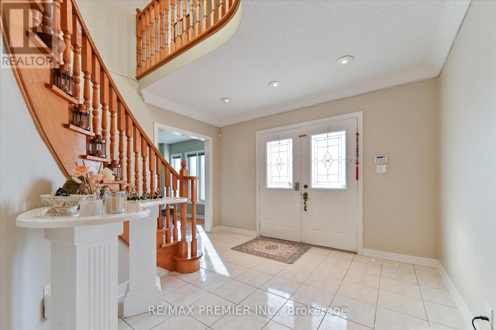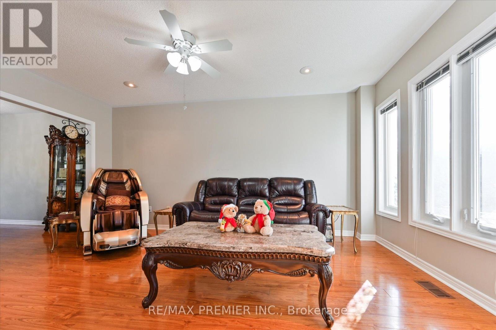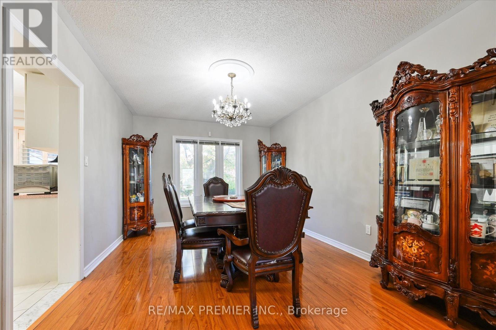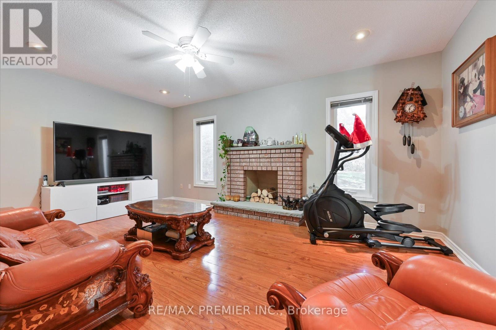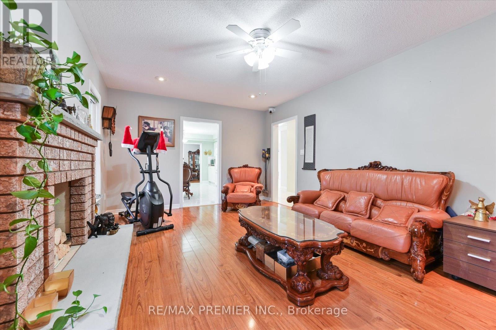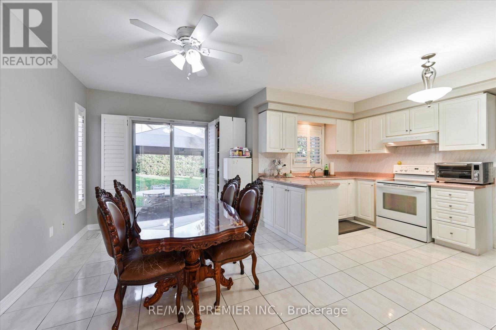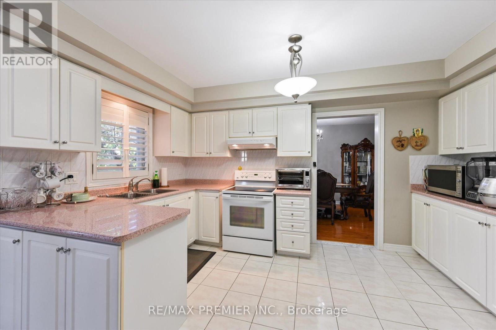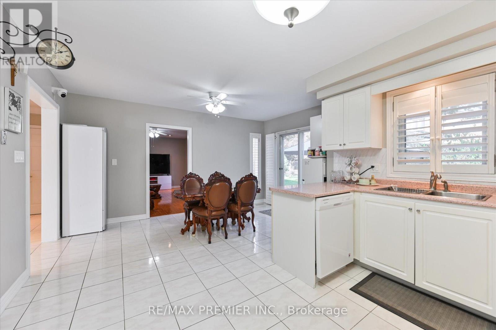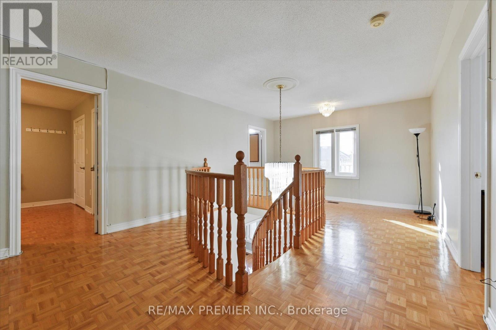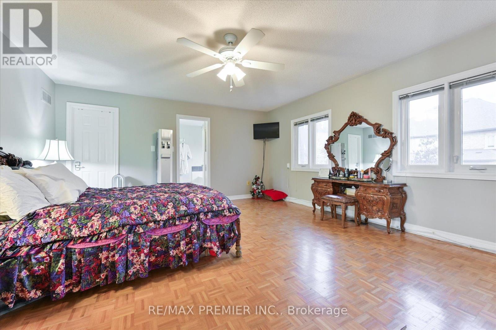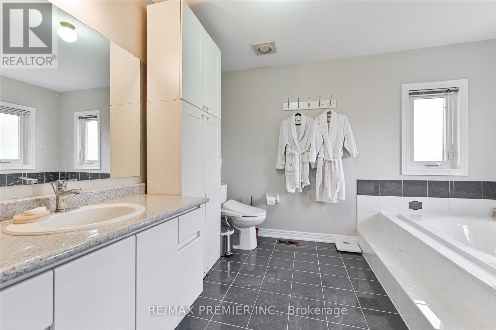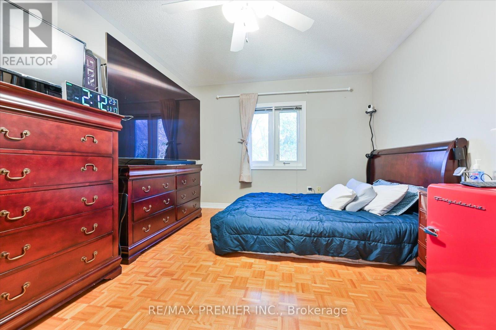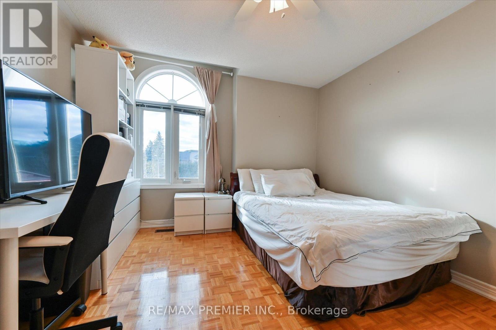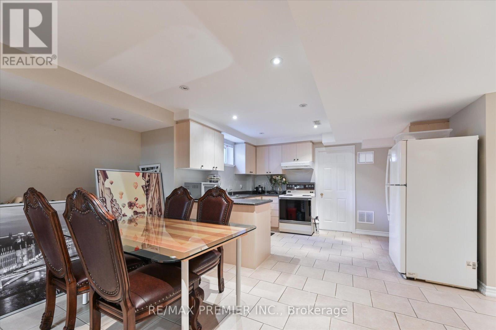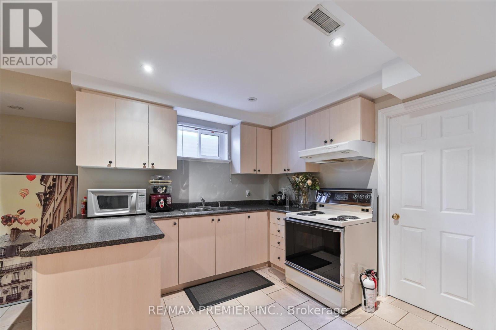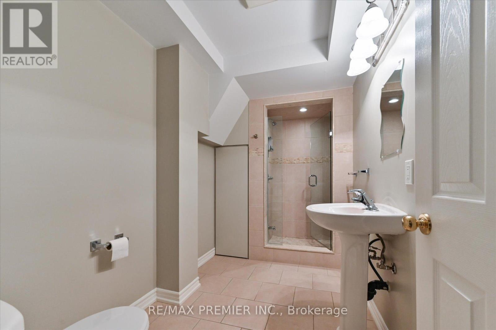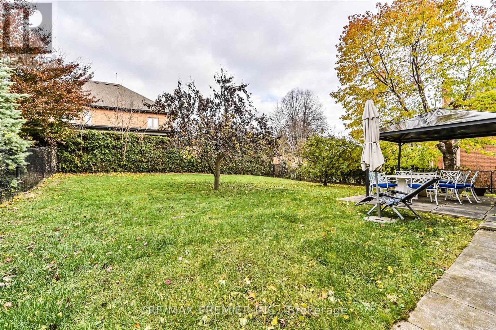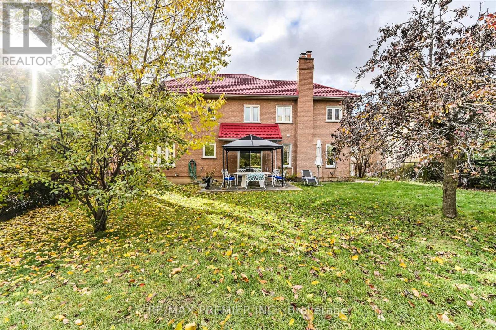581 Wycliffe Avenue Vaughan, Ontario L4L 8S8
$1,899,000
Welcome to 581 Wycliffe Ave, An immaculate 4+1 bedroom, 4 bathroom detached home in highly sought after Islington Woods, this spacious 2-storey layout features a rare 3-car garage and an extended driveway with parking for up to 9 vehicles. The fully finished basement, complete with a second kitchen offers ideal space for extended family or potential rental income. Upgrades include a lifetime metal roof, 200V service, digital pin pad locks on all doors, and a 32-channel CCTV system. Enjoy a private fenced backyard, cozy family-room with fireplace and central vac.Steps from schools, Al Palladini Community Centre, Boyd Conservation Park, major retailers, Vaughan Mills, and quick access to Hwy 400/407. A perfect mix of comfort, convenience, and location-ideal for families seeking a quality home in a premier community. (id:60365)
Property Details
| MLS® Number | N12555886 |
| Property Type | Single Family |
| Community Name | Islington Woods |
| AmenitiesNearBy | Park, Place Of Worship, Schools |
| EquipmentType | Water Heater |
| Features | Carpet Free |
| ParkingSpaceTotal | 9 |
| RentalEquipmentType | Water Heater |
| Structure | Patio(s) |
Building
| BathroomTotal | 4 |
| BedroomsAboveGround | 4 |
| BedroomsBelowGround | 1 |
| BedroomsTotal | 5 |
| Age | 31 To 50 Years |
| Amenities | Fireplace(s) |
| Appliances | All, Central Vacuum, Window Coverings |
| BasementDevelopment | Finished |
| BasementType | N/a (finished) |
| ConstructionStyleAttachment | Detached |
| CoolingType | Central Air Conditioning |
| ExteriorFinish | Brick |
| FireProtection | Security System |
| FireplacePresent | Yes |
| FireplaceTotal | 1 |
| FlooringType | Hardwood, Ceramic, Parquet |
| FoundationType | Concrete |
| HalfBathTotal | 1 |
| HeatingFuel | Natural Gas |
| HeatingType | Forced Air |
| StoriesTotal | 2 |
| SizeInterior | 2500 - 3000 Sqft |
| Type | House |
| UtilityWater | Municipal Water |
Parking
| Attached Garage | |
| Garage |
Land
| Acreage | No |
| FenceType | Fenced Yard |
| LandAmenities | Park, Place Of Worship, Schools |
| LandscapeFeatures | Landscaped |
| Sewer | Sanitary Sewer |
| SizeDepth | 119 Ft ,8 In |
| SizeFrontage | 81 Ft ,8 In |
| SizeIrregular | 81.7 X 119.7 Ft |
| SizeTotalText | 81.7 X 119.7 Ft |
Rooms
| Level | Type | Length | Width | Dimensions |
|---|---|---|---|---|
| Second Level | Primary Bedroom | 5.54 m | 4.63 m | 5.54 m x 4.63 m |
| Second Level | Bedroom 2 | 4.54 m | 3.43 m | 4.54 m x 3.43 m |
| Second Level | Bedroom 3 | 4.37 m | 3.35 m | 4.37 m x 3.35 m |
| Second Level | Bedroom 4 | 4.5 m | 3.35 m | 4.5 m x 3.35 m |
| Main Level | Living Room | 5.03 m | 3.32 m | 5.03 m x 3.32 m |
| Main Level | Dining Room | 4.55 m | 3.32 m | 4.55 m x 3.32 m |
| Main Level | Kitchen | 4.34 m | 3.03 m | 4.34 m x 3.03 m |
| Main Level | Eating Area | 4.61 m | 2.82 m | 4.61 m x 2.82 m |
| Main Level | Family Room | 5.44 m | 3.7 m | 5.44 m x 3.7 m |
Utilities
| Cable | Installed |
| Electricity | Installed |
| Sewer | Installed |
Franca Rende
Salesperson
9100 Jane St Bldg L #77
Vaughan, Ontario L4K 0A4
Fabio De Jesus
Salesperson
9100 Jane St Bldg L #77
Vaughan, Ontario L4K 0A4

