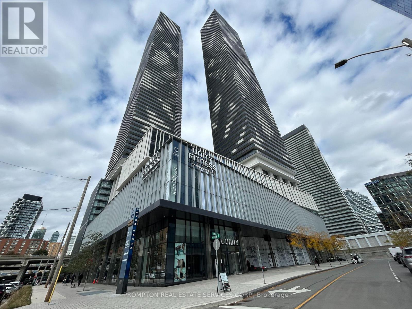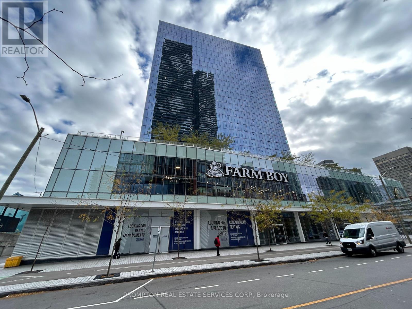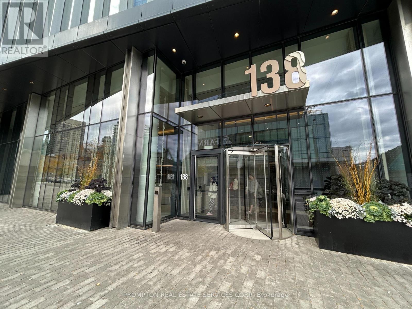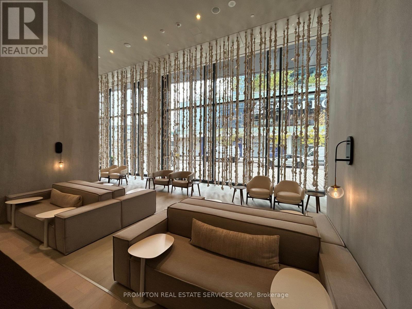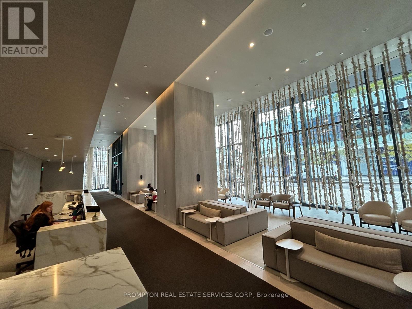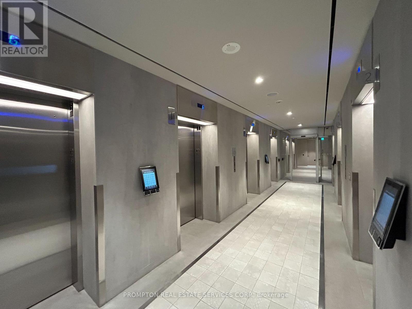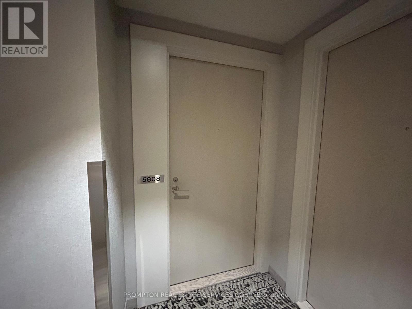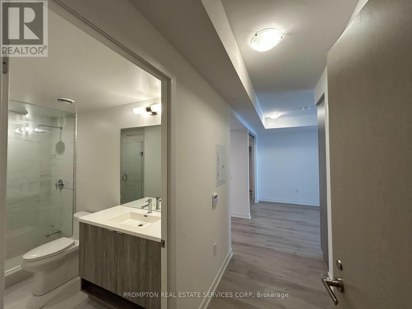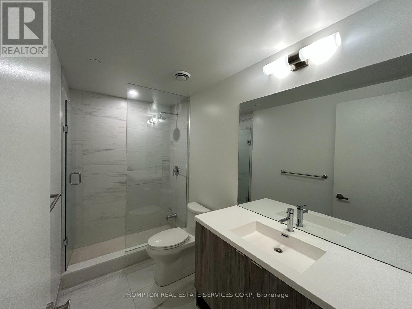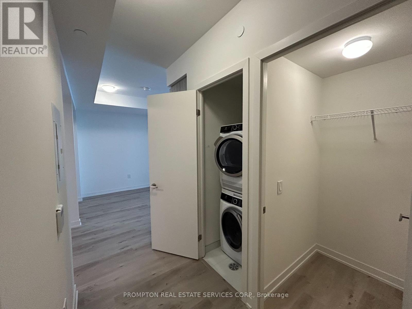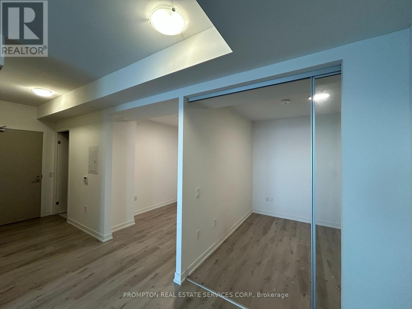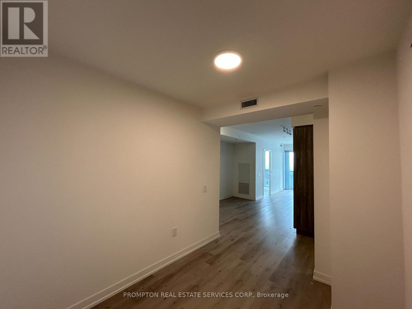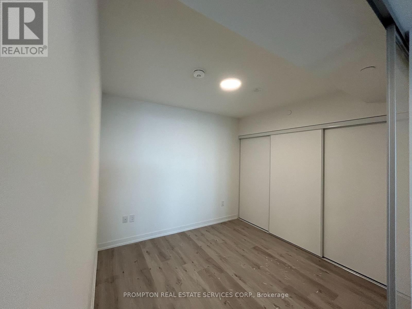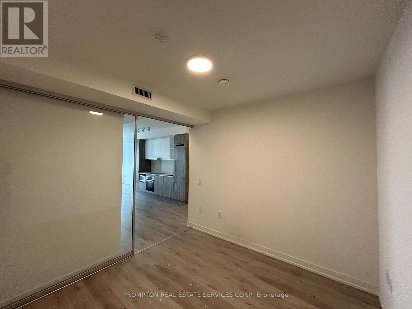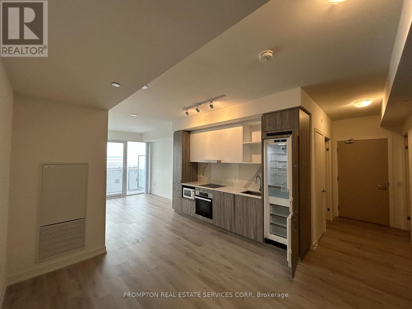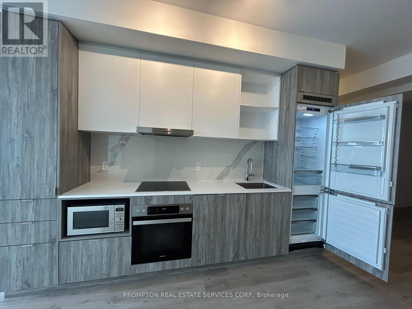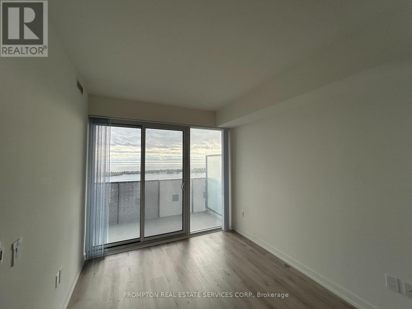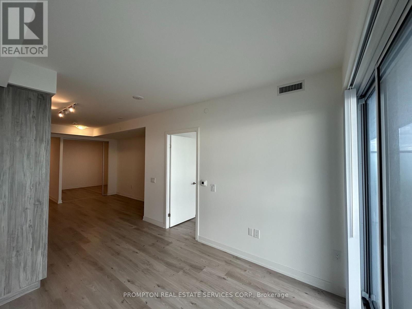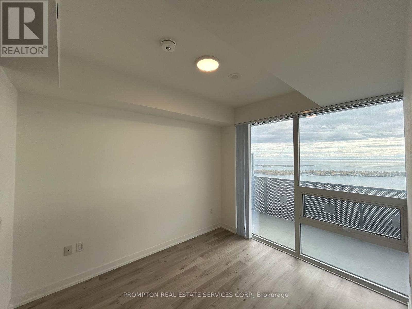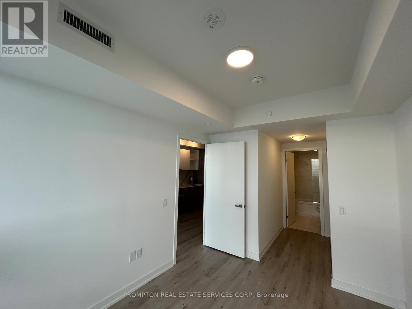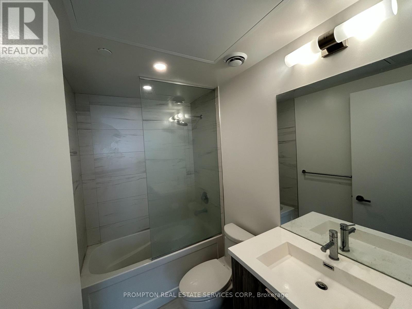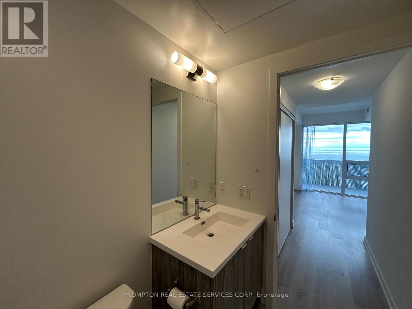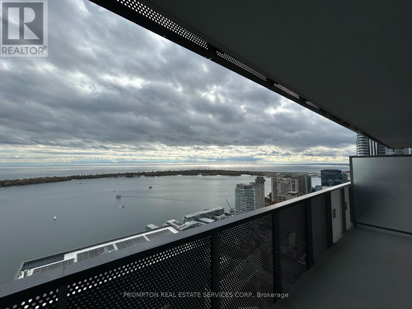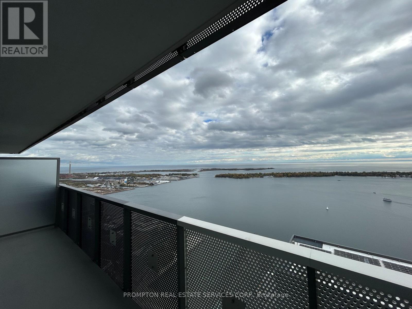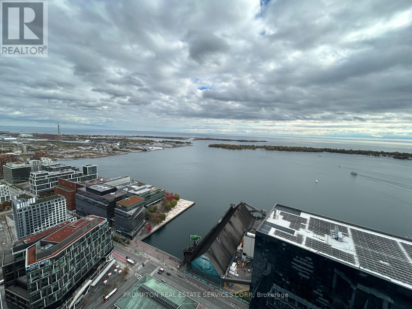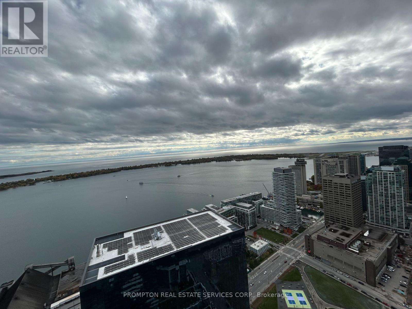5808 - 138 Downes Street Toronto, Ontario M5E 0E4
$3,650 Monthly
Welcome To Sugar Wharf Condos by Menkes, Luxury Living at Harbour Front. This Spacious 2-bedroom plus den, 2-bathroom unit offers an expansive, open-concept layout with an unobstructed south-facing view of Lake Ontario & Downtown. Natural light pours in through floor-to-ceiling windows, filling the space with warmth and showcasing breathtaking waterfront views. The split-bedroom layout provides enhanced privacy, while the large den offers exceptional versatility easily functioning as a third bedroom. The sleek, modern kitchen features integrated appliances and seamlessly flows into the stylish living and dining area. Situated in one of Torontos most desirable waterfront communities, this residence is steps away from Sugar Beach, Farm Boy, Loblaws, LCBO, restaurants, and everyday essentials. With direct access to the future PATH extension and an on-site school, the location is ideal for both professionals and families looking to experience the best of downtown living. 1 Parking & 1 Locker included. (id:60365)
Property Details
| MLS® Number | C12509698 |
| Property Type | Single Family |
| Community Name | Waterfront Communities C8 |
| CommunityFeatures | Pets Allowed With Restrictions |
| Features | Balcony, Carpet Free |
| ParkingSpaceTotal | 1 |
| Structure | Playground |
| ViewType | Lake View |
Building
| BathroomTotal | 2 |
| BedroomsAboveGround | 2 |
| BedroomsBelowGround | 1 |
| BedroomsTotal | 3 |
| Age | 0 To 5 Years |
| Amenities | Security/concierge, Party Room, Storage - Locker |
| Appliances | Oven - Built-in, Blinds, Cooktop, Dishwasher, Dryer, Hood Fan, Microwave, Oven, Washer, Refrigerator |
| BasementType | None |
| CoolingType | Central Air Conditioning |
| ExteriorFinish | Concrete |
| FireProtection | Monitored Alarm, Security Guard, Smoke Detectors |
| FlooringType | Laminate |
| HeatingFuel | Other |
| HeatingType | Forced Air |
| SizeInterior | 900 - 999 Sqft |
| Type | Apartment |
Parking
| Underground | |
| Garage |
Land
| Acreage | No |
Rooms
| Level | Type | Length | Width | Dimensions |
|---|---|---|---|---|
| Flat | Living Room | 3.23 m | 2.98 m | 3.23 m x 2.98 m |
| Flat | Dining Room | 4.75 m | 3.74 m | 4.75 m x 3.74 m |
| Flat | Kitchen | 4.75 m | 3.74 m | 4.75 m x 3.74 m |
| Flat | Primary Bedroom | 3.35 m | 2.74 m | 3.35 m x 2.74 m |
| Flat | Bedroom 2 | 3.04 m | 3.04 m | 3.04 m x 3.04 m |
| Flat | Den | 3.04 m | 2.43 m | 3.04 m x 2.43 m |
Victor Li
Salesperson
1 Singer Court
Toronto, Ontario M2K 1C5
Rose Lam
Salesperson
1 Singer Court
Toronto, Ontario M2K 1C5

