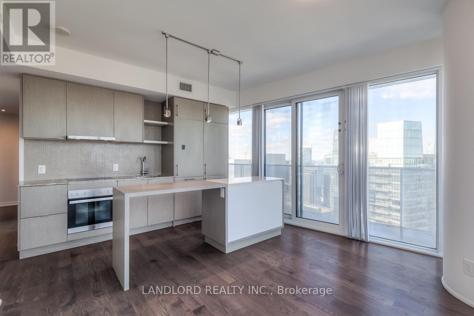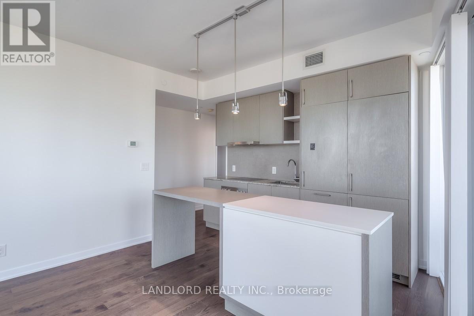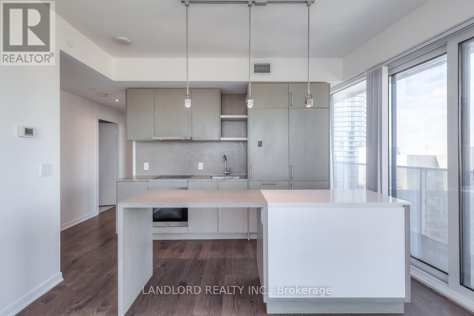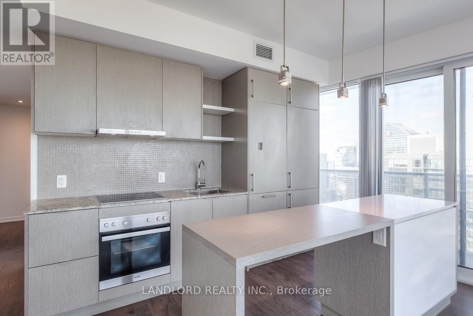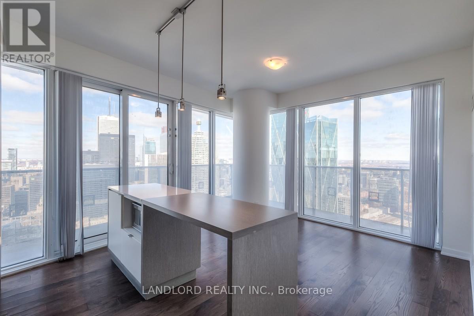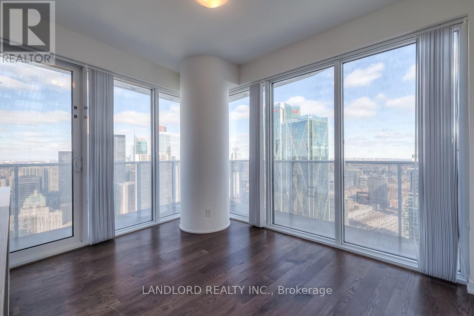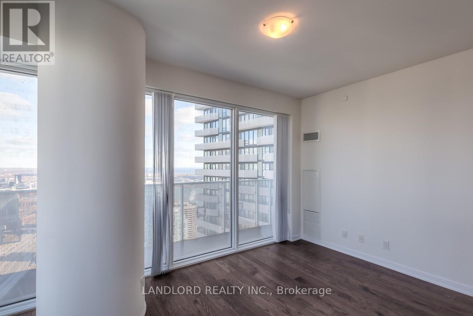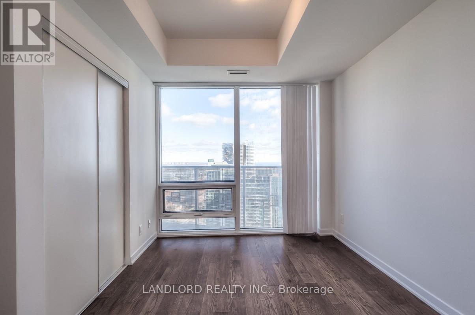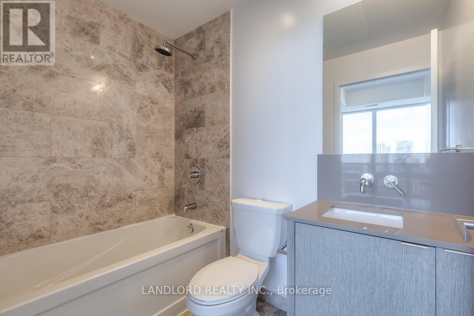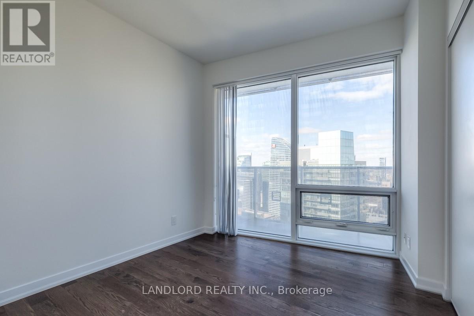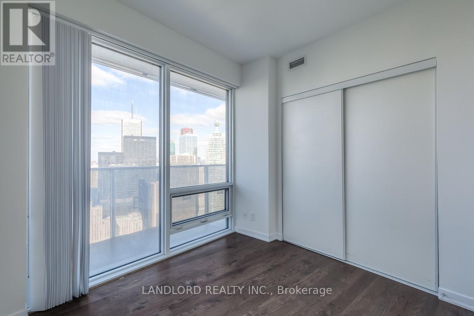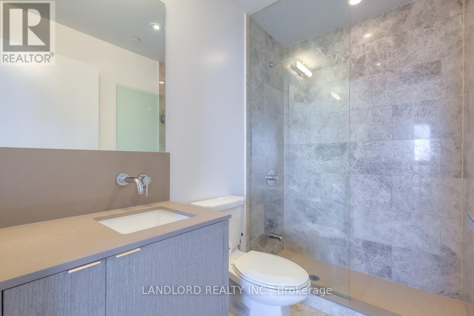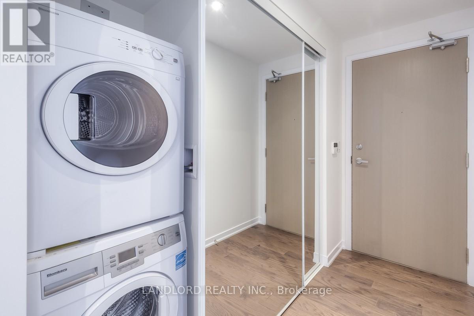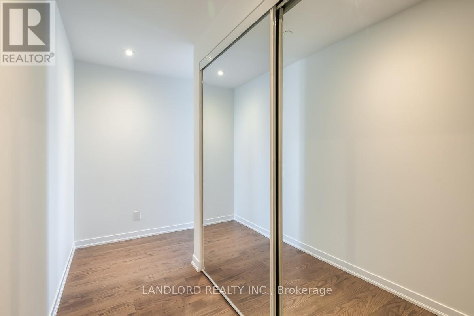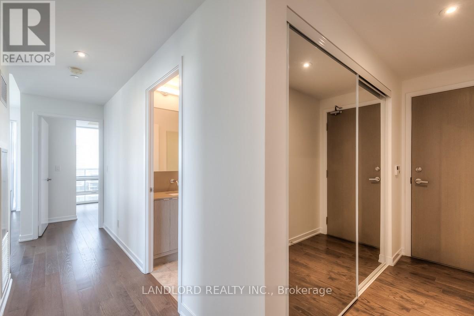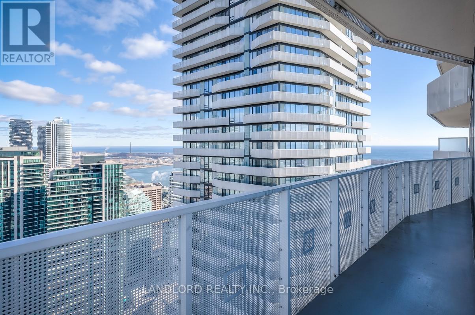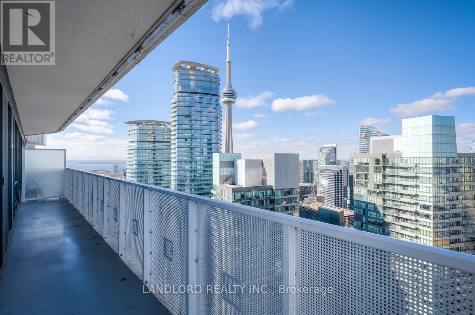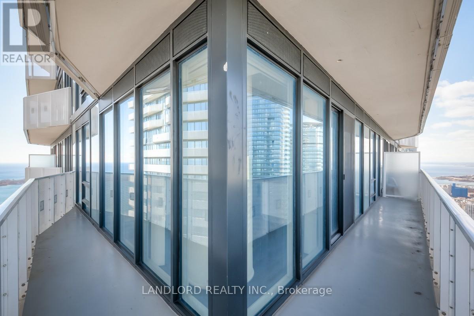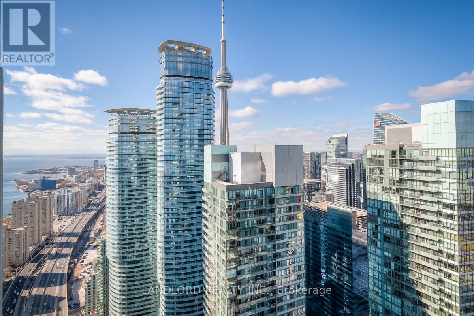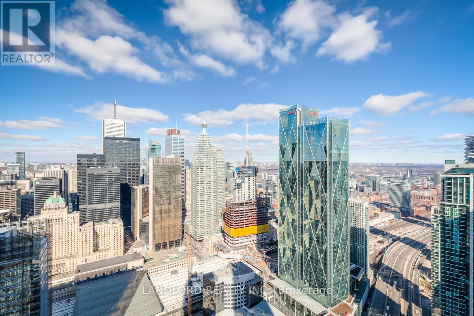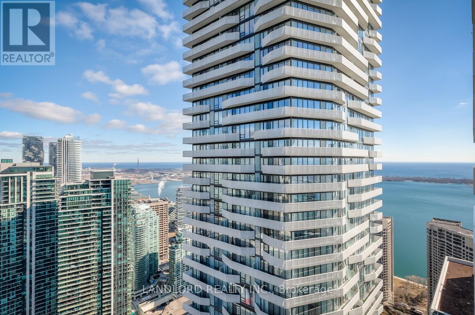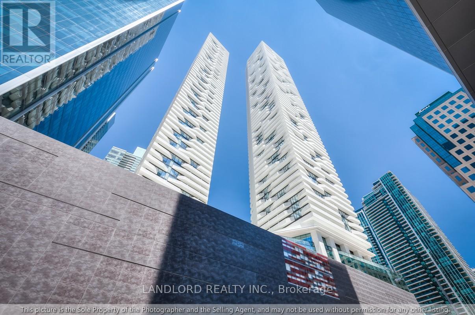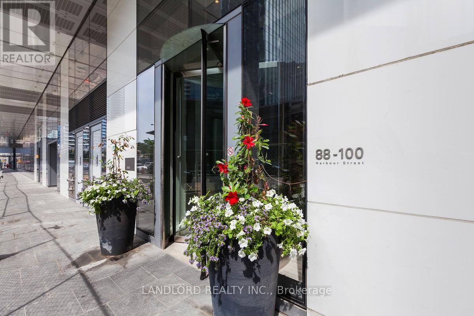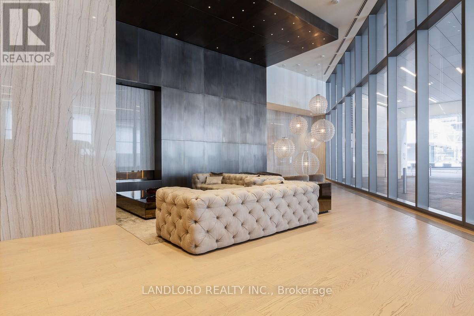5804 - 100 Harbour Street Toronto, Ontario M5J 2T5
2 Bedroom
2 Bathroom
700 - 799 sqft
Indoor Pool
Central Air Conditioning
Forced Air
$3,500 Monthly
Enjoy Carefree Living In This 2 Bed, 2 Full Bath Corner Executive Suite W/Unobstructed City & Lake Views. Features Include Luxury Finishes: Engineered Hardwood Throughout, Miele Appliances, Centre Island W/Breakfast Bar, Stone Counters, Custom Backsplash, Smooth Finished 9' Ceiling Heights, Floor To Ceiling & Wall To Wall Windows W/Custom Window Coverings, Direct Access To The Path Network, Steps To Ttc & Access To Building Amenities. **EXTRAS: **Appliances: Fridge, Electric cooktop, Oven, Dishwasher, Washer and Dryer **Utilities: Heat & Water Included, Hydro Extra **Parking: 1 Spot Included (id:60365)
Property Details
| MLS® Number | C12364955 |
| Property Type | Single Family |
| Community Name | Waterfront Communities C1 |
| CommunityFeatures | Pets Not Allowed |
| Features | Level Lot, Wooded Area, Partially Cleared, Balcony, Carpet Free |
| ParkingSpaceTotal | 1 |
| PoolType | Indoor Pool |
Building
| BathroomTotal | 2 |
| BedroomsAboveGround | 2 |
| BedroomsTotal | 2 |
| Amenities | Security/concierge, Exercise Centre, Party Room |
| Appliances | Oven - Built-in, Range |
| CoolingType | Central Air Conditioning |
| ExteriorFinish | Concrete |
| FlooringType | Hardwood |
| HeatingFuel | Natural Gas |
| HeatingType | Forced Air |
| SizeInterior | 700 - 799 Sqft |
| Type | Apartment |
Parking
| Underground | |
| Garage |
Land
| Acreage | No |
Rooms
| Level | Type | Length | Width | Dimensions |
|---|---|---|---|---|
| Flat | Living Room | 4.96 m | 3.69 m | 4.96 m x 3.69 m |
| Flat | Dining Room | 4.96 m | 3.69 m | 4.96 m x 3.69 m |
| Flat | Kitchen | 3.1 m | 1.5 m | 3.1 m x 1.5 m |
| Flat | Primary Bedroom | 3.26 m | 2.71 m | 3.26 m x 2.71 m |
| Flat | Bedroom | 2.87 m | 3.11 m | 2.87 m x 3.11 m |
Victoria Reid
Salesperson
Landlord Realty Inc.
515 Logan Ave
Toronto, Ontario M4K 3B3
515 Logan Ave
Toronto, Ontario M4K 3B3

