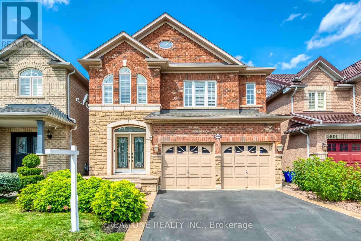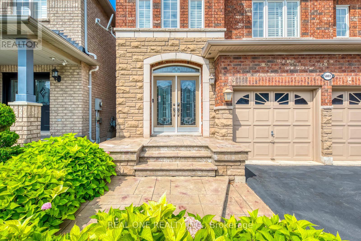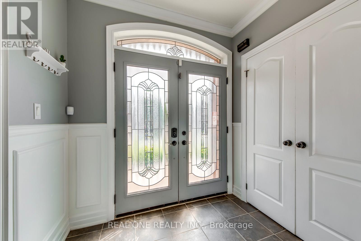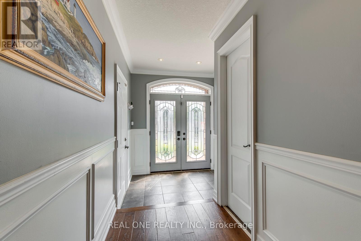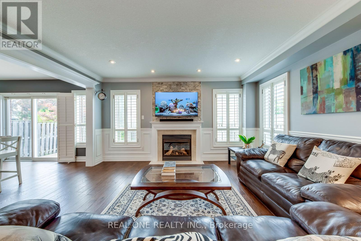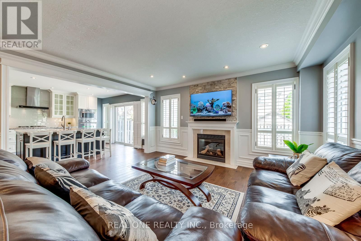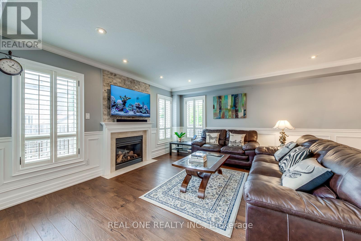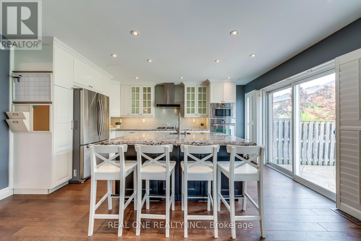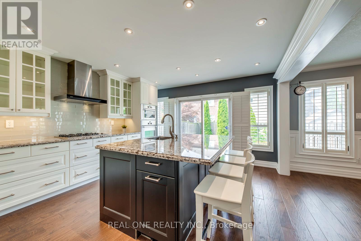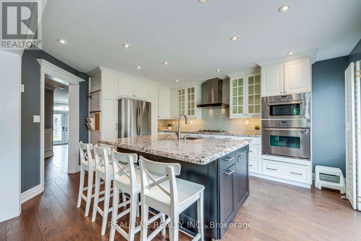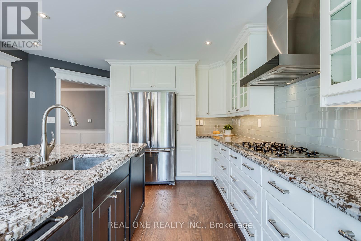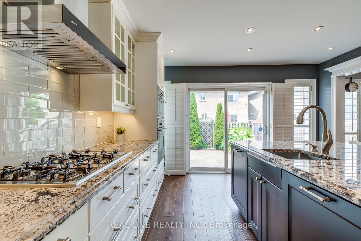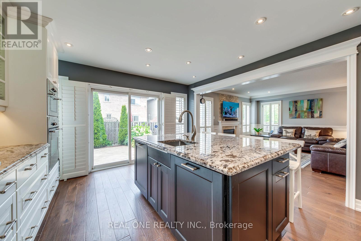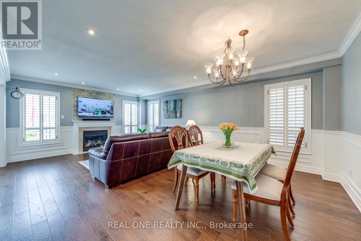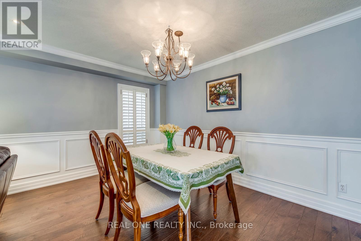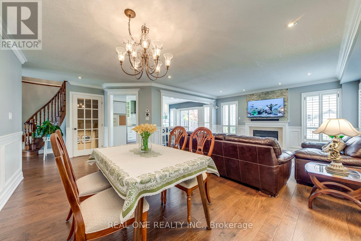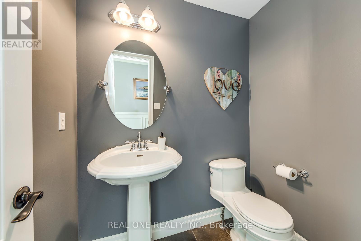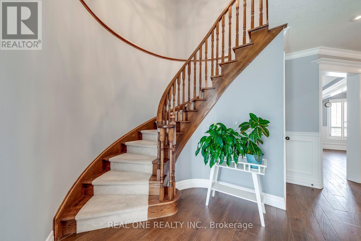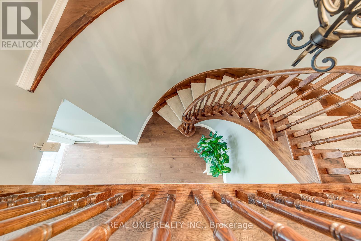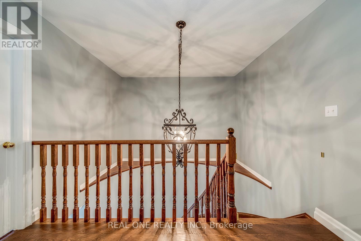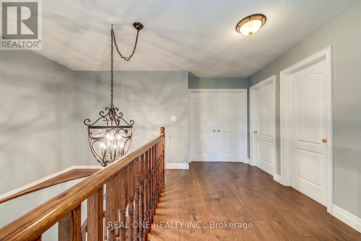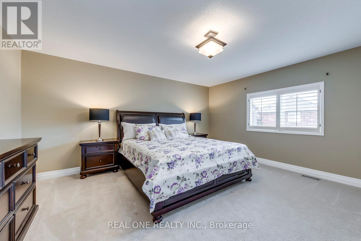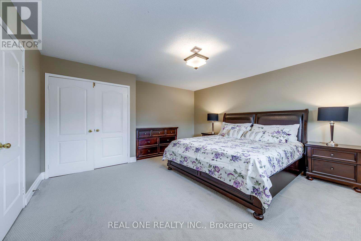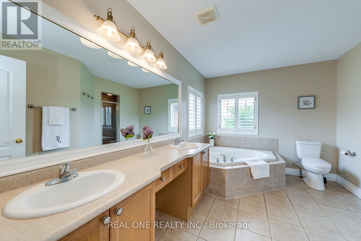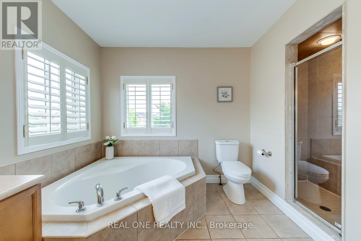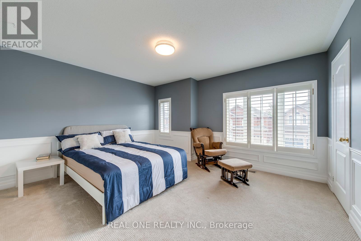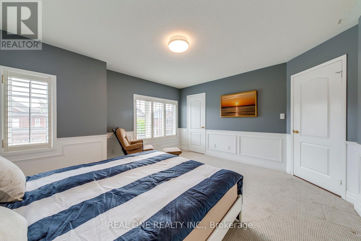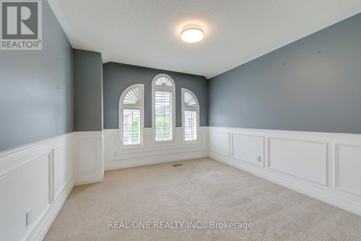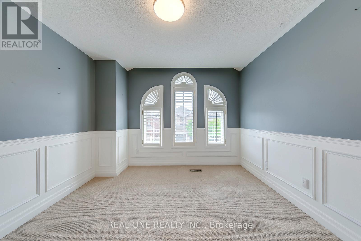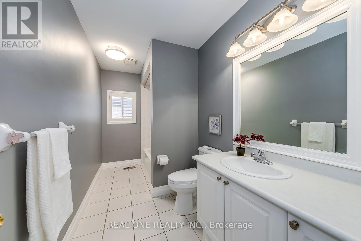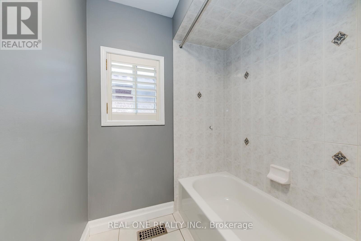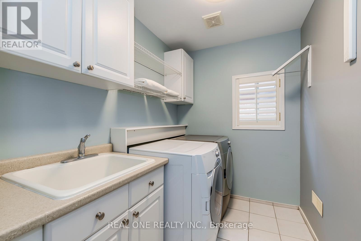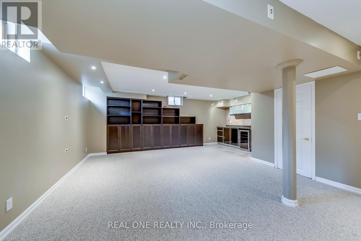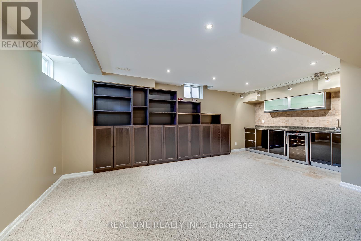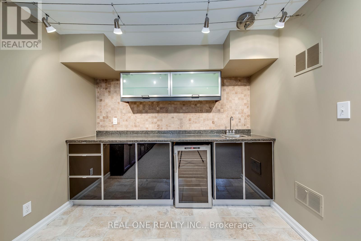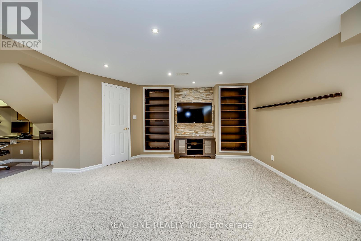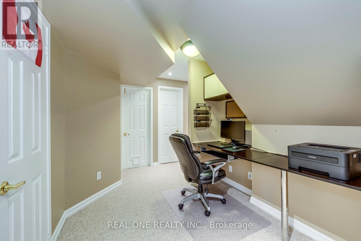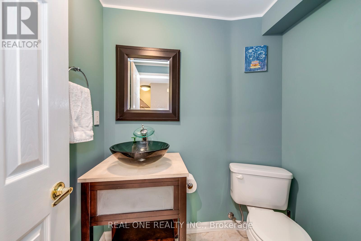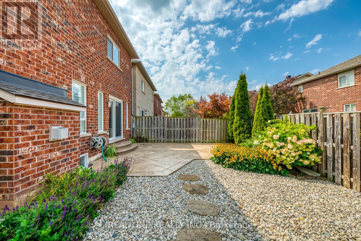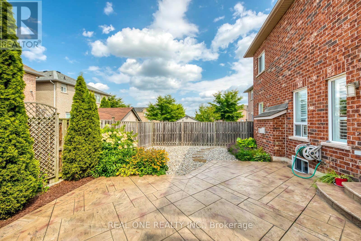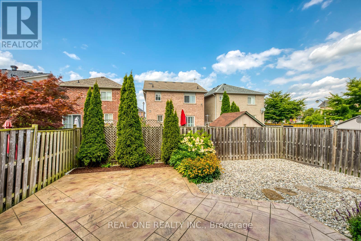5803 Page Crescent Burlington, Ontario L7L 7N9
$1,399,900
Welcome to this beautifully maintained home located on a quiet Crescent of the highly sought-after Orchard community. 3 generously sized bedrooms and 2+2 baths, move-in-ready functional layout home offers the perfect blend of comfort, convenience and style for family living. Open concept main level featuring hardwood flooring, elegant finishes, pot-lights, eat-in kitchen w/gas cooking top and huge granite breakfast island, Built In stainless steel appliances, more drawers cabinetry, gas fireplace, California shutters throughout. Upstairs you'll find a spacious laundry room and enjoy the convenience and practicality of second-floor laundry. Finished basement provides more versatile space for recreation room, gym, or play area, and also features built In Book Cases, Wet Bar, 2 Pc washroom & Plenty of Storage. Outside with Stamped Concrete Porch & Patio provide a charming and private sitting area for summer barbecues. Private driveway with no sidewalk and double car garage provide ample parking for your family. Steps from top-rated schools, restaurants, shopping center, Orchard community park, Bronte Creek Provincial Park, highways (403/QEW/407). Outdoor enthusiasts will love the nearby walking, hiking and biking trails. This is the ideal family home in one of Burlington's most desirable neighbourhoods. Do not miss it! (id:60365)
Property Details
| MLS® Number | W12386853 |
| Property Type | Single Family |
| Community Name | Orchard |
| EquipmentType | Water Heater |
| Features | Sump Pump |
| ParkingSpaceTotal | 4 |
| RentalEquipmentType | Water Heater |
Building
| BathroomTotal | 4 |
| BedroomsAboveGround | 3 |
| BedroomsTotal | 3 |
| Age | 16 To 30 Years |
| Appliances | Garage Door Opener Remote(s), Oven - Built-in, Central Vacuum, Range, Water Heater, Cooktop, Cooktop - Gas, Oven, Refrigerator |
| BasementDevelopment | Finished |
| BasementType | N/a (finished) |
| ConstructionStyleAttachment | Detached |
| CoolingType | Central Air Conditioning |
| ExteriorFinish | Brick, Stone |
| FireplacePresent | Yes |
| FlooringType | Ceramic |
| FoundationType | Concrete |
| HalfBathTotal | 2 |
| HeatingFuel | Natural Gas |
| HeatingType | Forced Air |
| StoriesTotal | 2 |
| SizeInterior | 2000 - 2500 Sqft |
| Type | House |
| UtilityWater | Municipal Water |
Parking
| Attached Garage | |
| Garage |
Land
| Acreage | No |
| FenceType | Fenced Yard |
| Sewer | Sanitary Sewer |
| SizeDepth | 85 Ft ,6 In |
| SizeFrontage | 36 Ft ,2 In |
| SizeIrregular | 36.2 X 85.5 Ft |
| SizeTotalText | 36.2 X 85.5 Ft |
Rooms
| Level | Type | Length | Width | Dimensions |
|---|---|---|---|---|
| Second Level | Laundry Room | 3.85 m | 1.8 m | 3.85 m x 1.8 m |
| Second Level | Primary Bedroom | 4.88 m | 4.59 m | 4.88 m x 4.59 m |
| Second Level | Bedroom | 4.37 m | 4.03 m | 4.37 m x 4.03 m |
| Second Level | Bedroom | 3.88 m | 3.35 m | 3.88 m x 3.35 m |
| Second Level | Bathroom | 3.84 m | 1.72 m | 3.84 m x 1.72 m |
| Second Level | Bathroom | 3.85 m | 3.68 m | 3.85 m x 3.68 m |
| Basement | Recreational, Games Room | 6.2 m | 8.19 m | 6.2 m x 8.19 m |
| Basement | Cold Room | 2.86 m | 1.63 m | 2.86 m x 1.63 m |
| Ground Level | Kitchen | 3.96 m | 4.84 m | 3.96 m x 4.84 m |
| Ground Level | Living Room | 6.71 m | 4.43 m | 6.71 m x 4.43 m |
| Ground Level | Bathroom | 1.84 m | 1.3 m | 1.84 m x 1.3 m |
| Ground Level | Foyer | 2.2 m | 1.81 m | 2.2 m x 1.81 m |
https://www.realtor.ca/real-estate/28826599/5803-page-crescent-burlington-orchard-orchard
Win Liu
Salesperson
1660 North Service Rd E #103
Oakville, Ontario L6H 7G3
Johnny Ma
Salesperson
1660 North Service Rd E #103
Oakville, Ontario L6H 7G3

